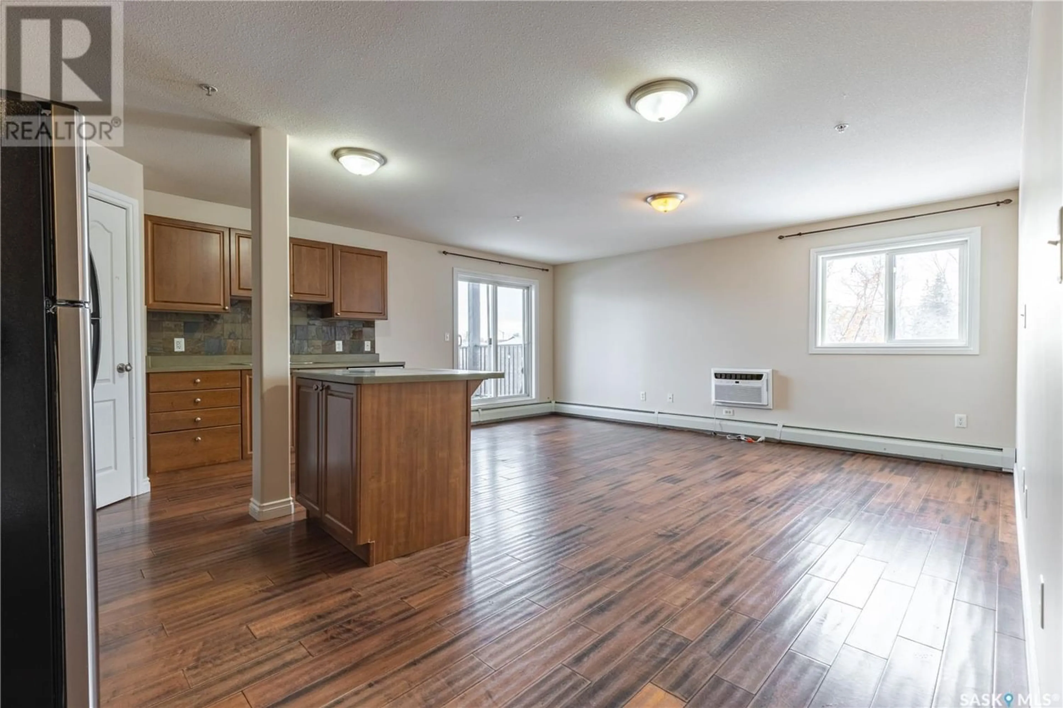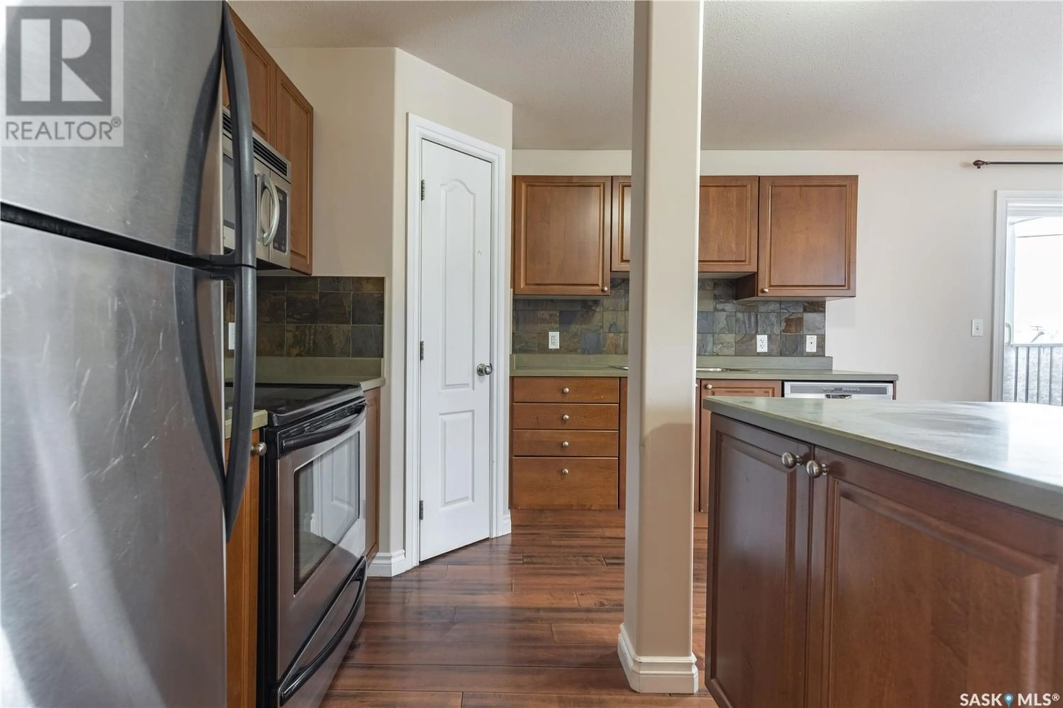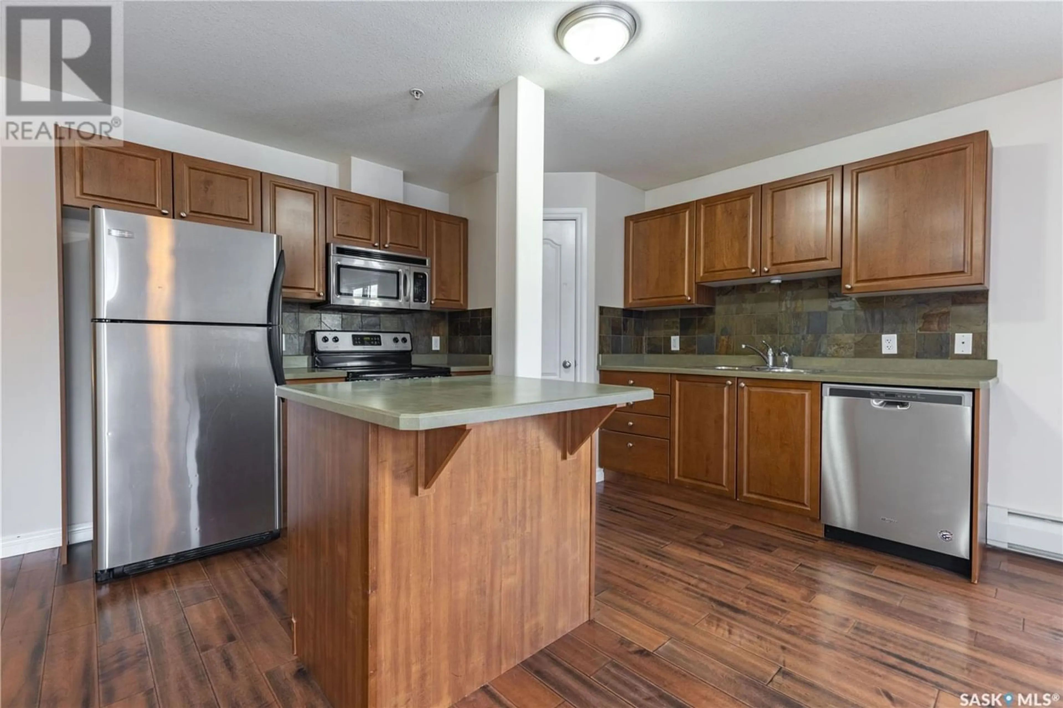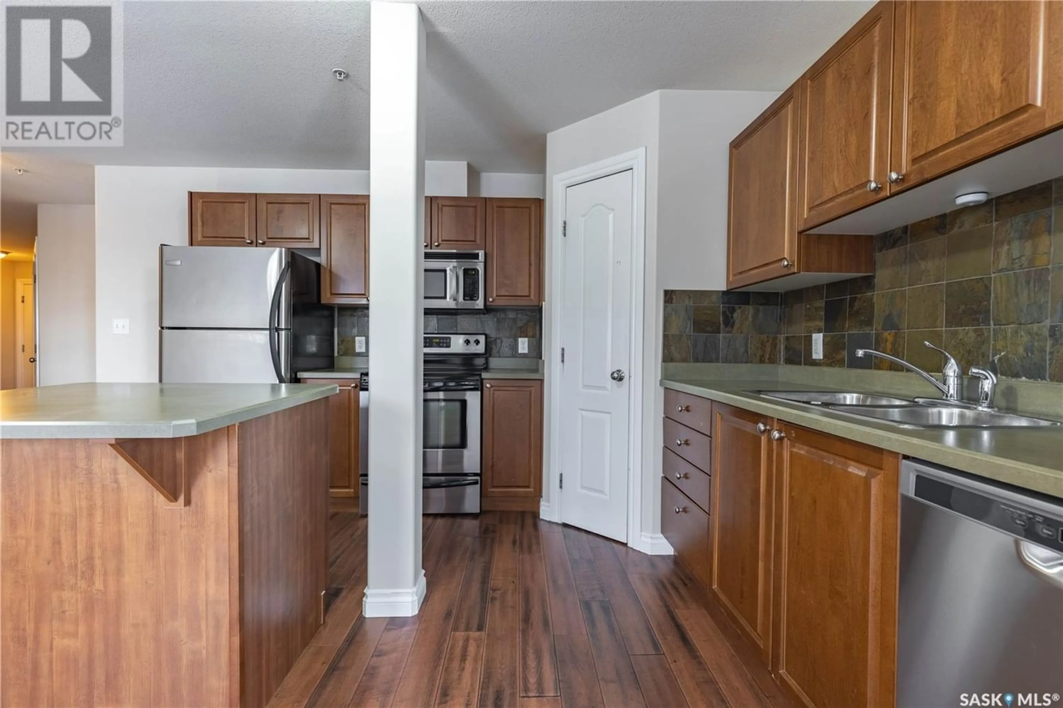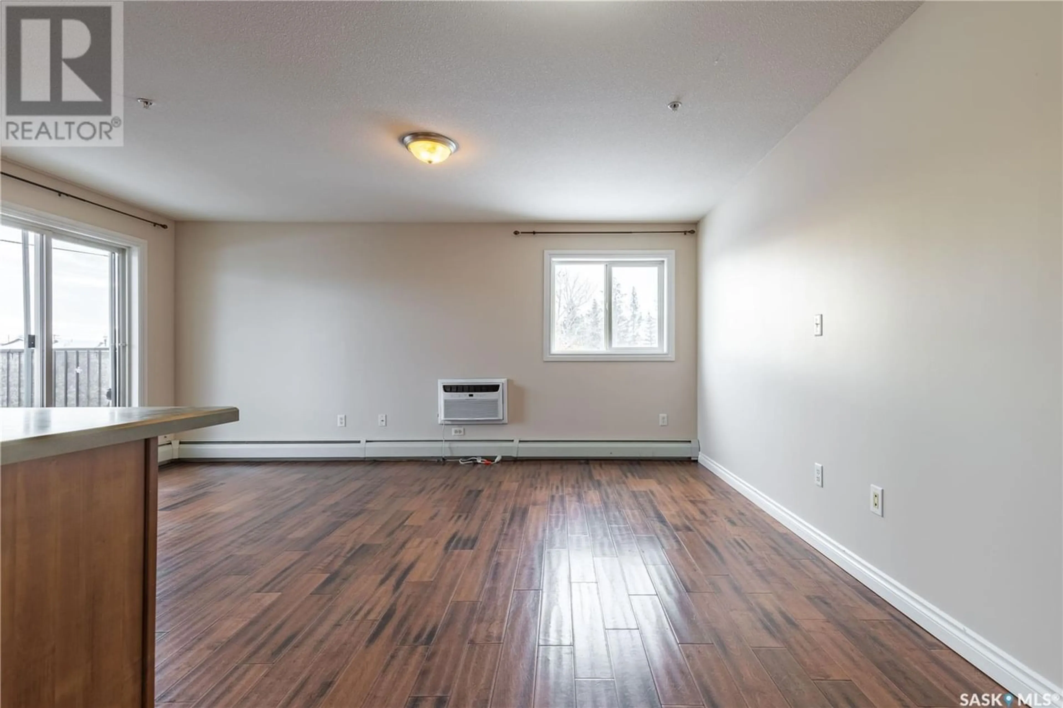407 100 1st AVENUE N, Warman, Saskatchewan S0K4S0
Contact us about this property
Highlights
Estimated ValueThis is the price Wahi expects this property to sell for.
The calculation is powered by our Instant Home Value Estimate, which uses current market and property price trends to estimate your home’s value with a 90% accuracy rate.Not available
Price/Sqft$206/sqft
Est. Mortgage$837/mo
Maintenance fees$346/mo
Tax Amount ()-
Days On Market1 year
Description
*Photos are of a similar unit, this unit doesn't have the pillar in the kitchen* Discover affordable, high-quality living at the Savannah! This top-floor southeast corner unit boasts 2-bedroom, 2-bathrooms, spans 945 square feet and includes convenient underground parking. With an open-concept layout, the unit features a well-equipped kitchen with six appliances, in-suite laundry, and a large island, all bathed in natural light from south and east-facing windows. The master bedroom offers a spacious ensuite and walk-in closet, ensuring comfort and privacy. The Savannah complex enhances your lifestyle with underground heated parking, elevator access, and proximity to essential amenities like restaurants, stores, and groceries. Residents also enjoy a secure environment, access to a guest suite, a communal room, and a fitness area. Welcome to affordable luxury living in Warman at the Savannah! (id:39198)
Property Details
Interior
Features
Main level Floor
Kitchen
16 ft x 11 ft ,9 inLiving room
16 ft x 11 ft ,9 inLaundry room
Bedroom
10 ft ,9 in x 13 ft ,4 inCondo Details
Inclusions

