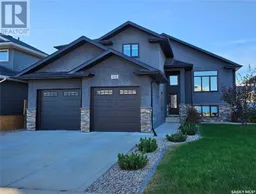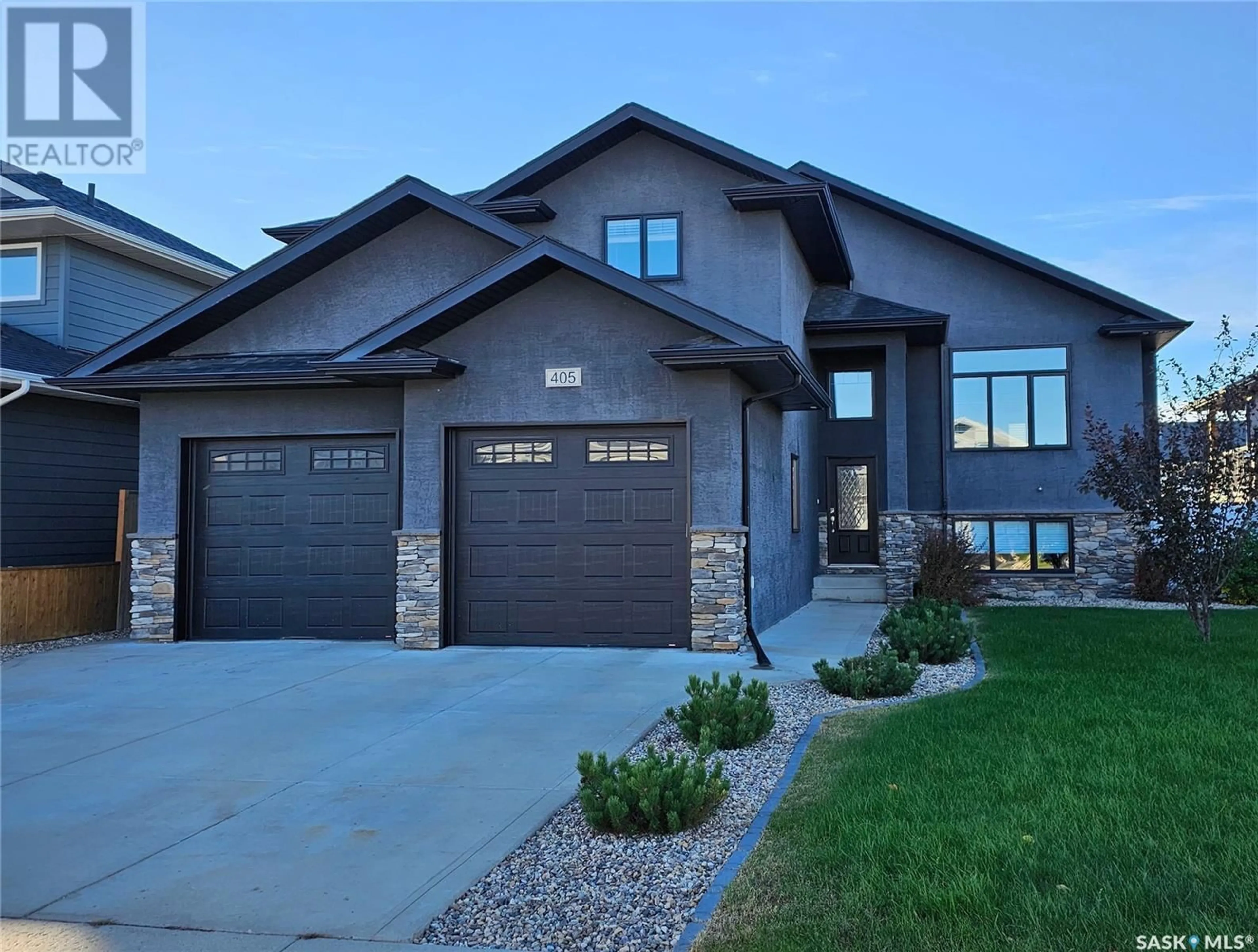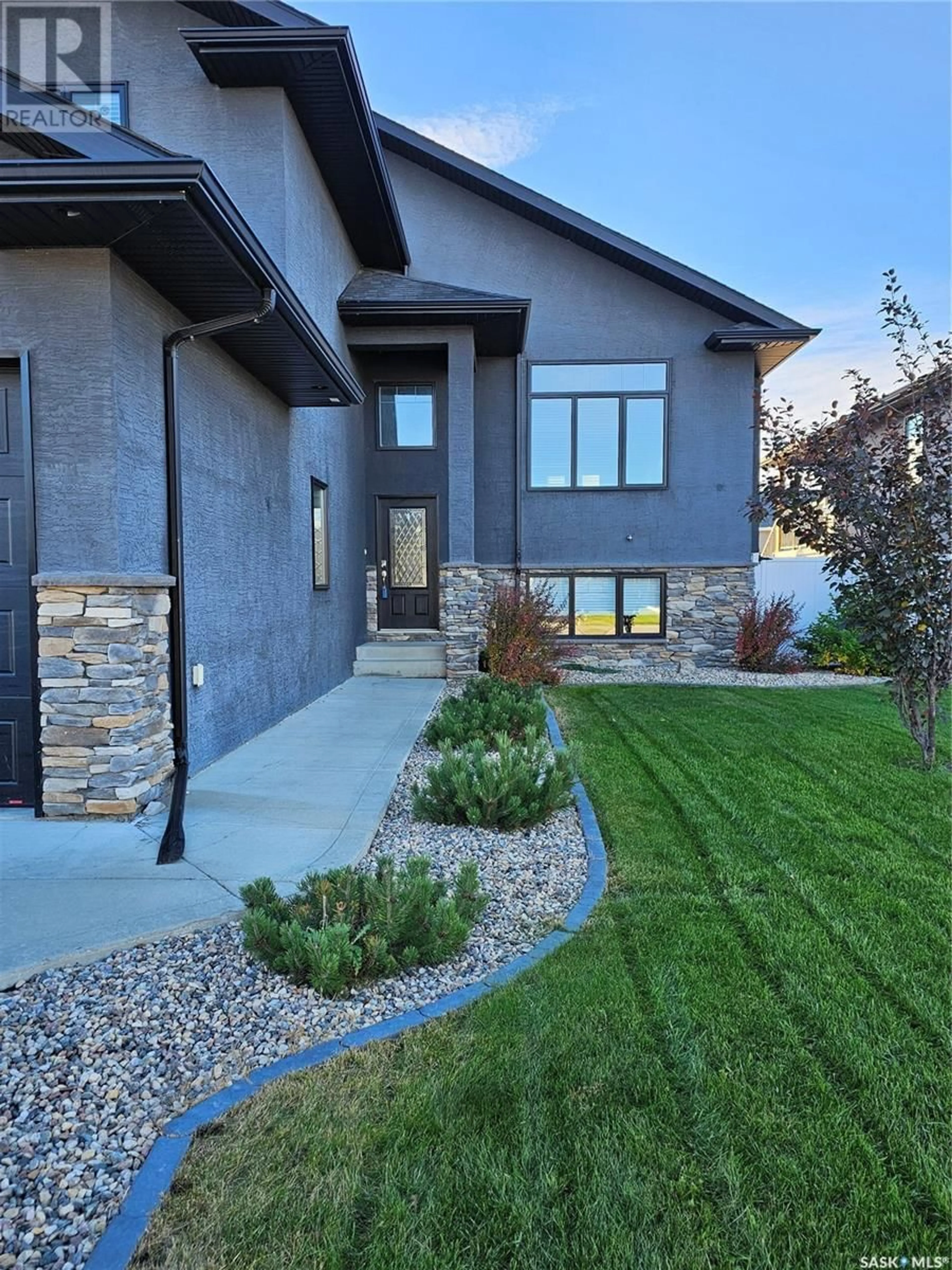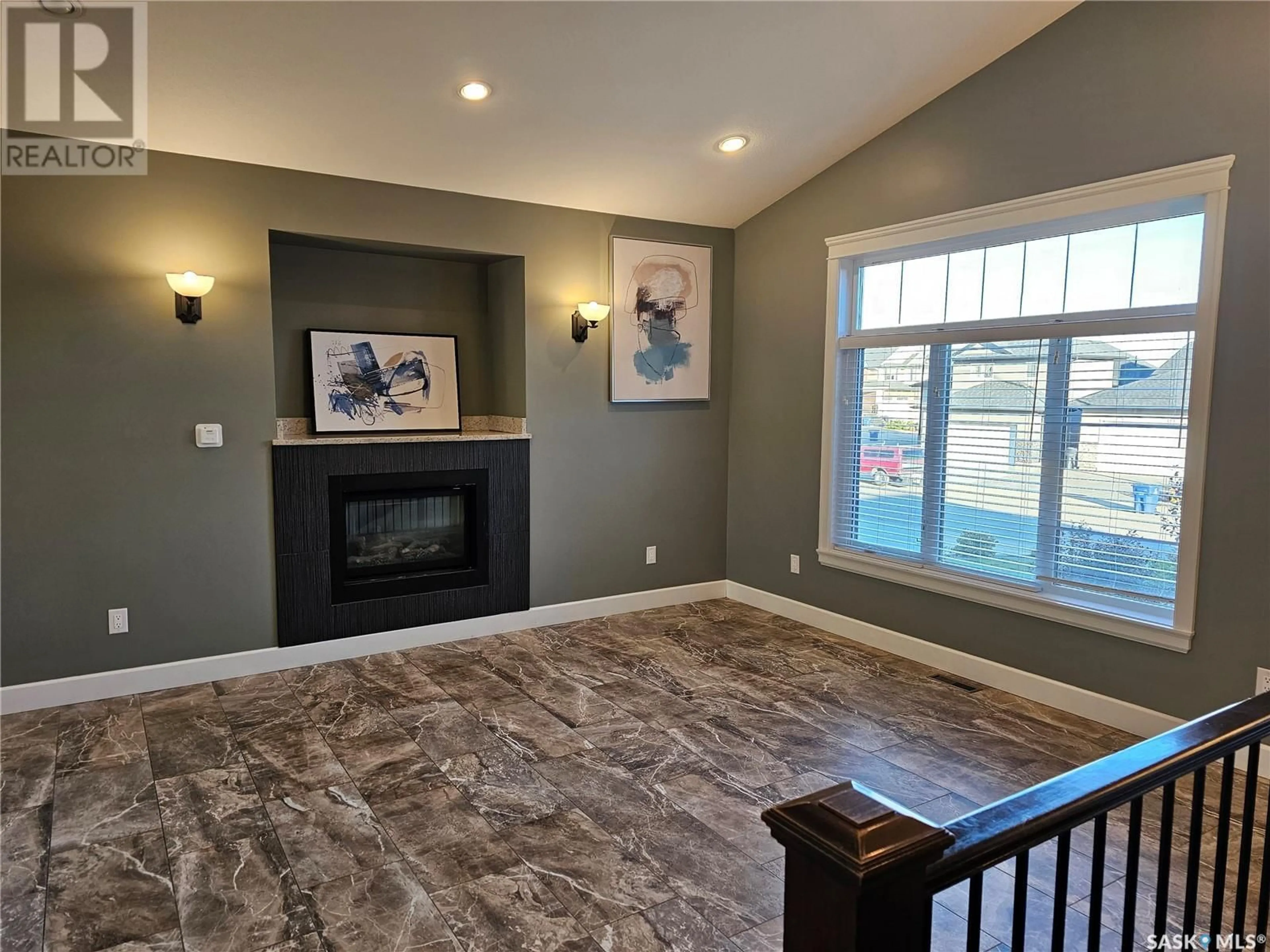405 Lyle CRESCENT, Warman, Saskatchewan S0K4S1
Contact us about this property
Highlights
Estimated ValueThis is the price Wahi expects this property to sell for.
The calculation is powered by our Instant Home Value Estimate, which uses current market and property price trends to estimate your home’s value with a 90% accuracy rate.Not available
Price/Sqft$367/sqft
Est. Mortgage$2,533/mth
Tax Amount ()-
Days On Market2 days
Description
Welcome to 405 Lyle Crescent! This well-designed 5 bedroom 3 bathroom home is a must see! It features a spacious modified bi-level layout with a separate basement entrance leading into a 2 bedroom suite. Walk through the welcoming front entrance into the expansive vaulted open concept main living space. The gorgeous kitchen boasts vaulted ceilings, a large corner pantry, a two-tiered island with bar seating, custom cabinetry, granite countertops and stainless steel appliances. The kitchen opens to a dining area with patio doors leading to the two-tiered deck. The dining room flows into the living room area that features a natural gas fireplace with large windows and lots of natural light. The main floor also includes a 3 piece bathroom, main floor laundry and two large bedrooms with built-in shelving. Double doors lead to the huge master suite that features a beautiful master bathroom complete with granite countertops, a double sink, jetted soaker tub and large glass shower. There is also a spacious walk-in closet with custom shelving. The fully renovated basement features a large open family room with a fully functioning kitchen as well as a 3 piece bathroom with a new walk in shower with 2 bedrooms The basement also includes a second washer/dryer. The yard is completely landscaped and has been meticulously cared for and features underground sprinklers both front and back, under the deck storage. The backyard includes a two-tiered deck, a natural gas hook-up for a BBQ and is completely fenced and secure with a 6 foot white vinyl fence. This home features a heated 2 car garage, central air conditioning and central vac. It is situated in a quiet neighbourhood and close to the Legends golf course and Rick Unger park. (id:39198)
Property Details
Interior
Features
Main level Floor
4pc Bathroom
Bedroom
10 ft x 11 ft ,4 inBedroom
9 ft ,6 in x 10 ft ,6 inLaundry room
7 ft ,6 in x 6 ft ,4 inProperty History
 33
33


