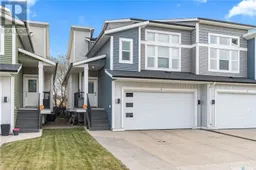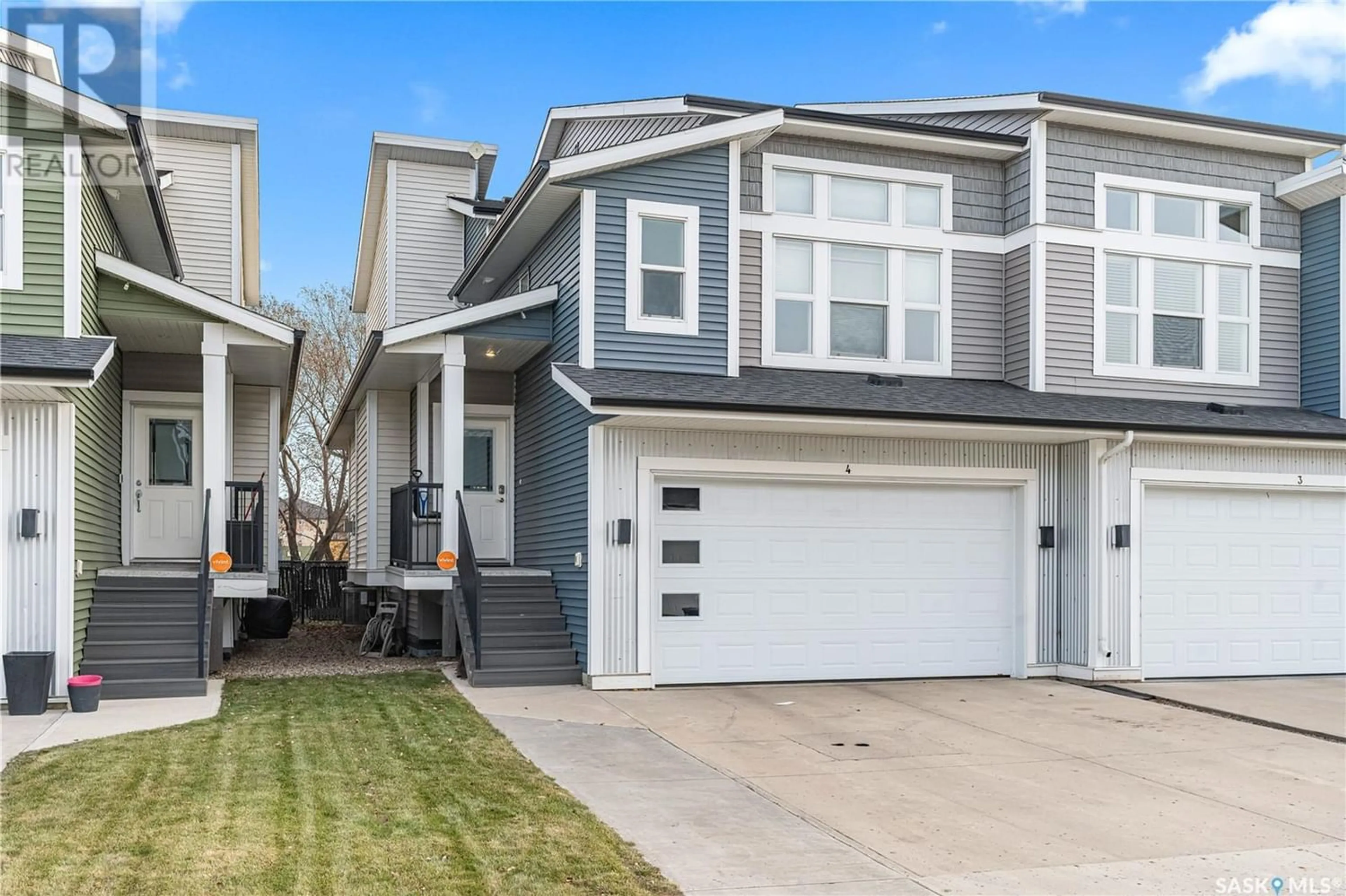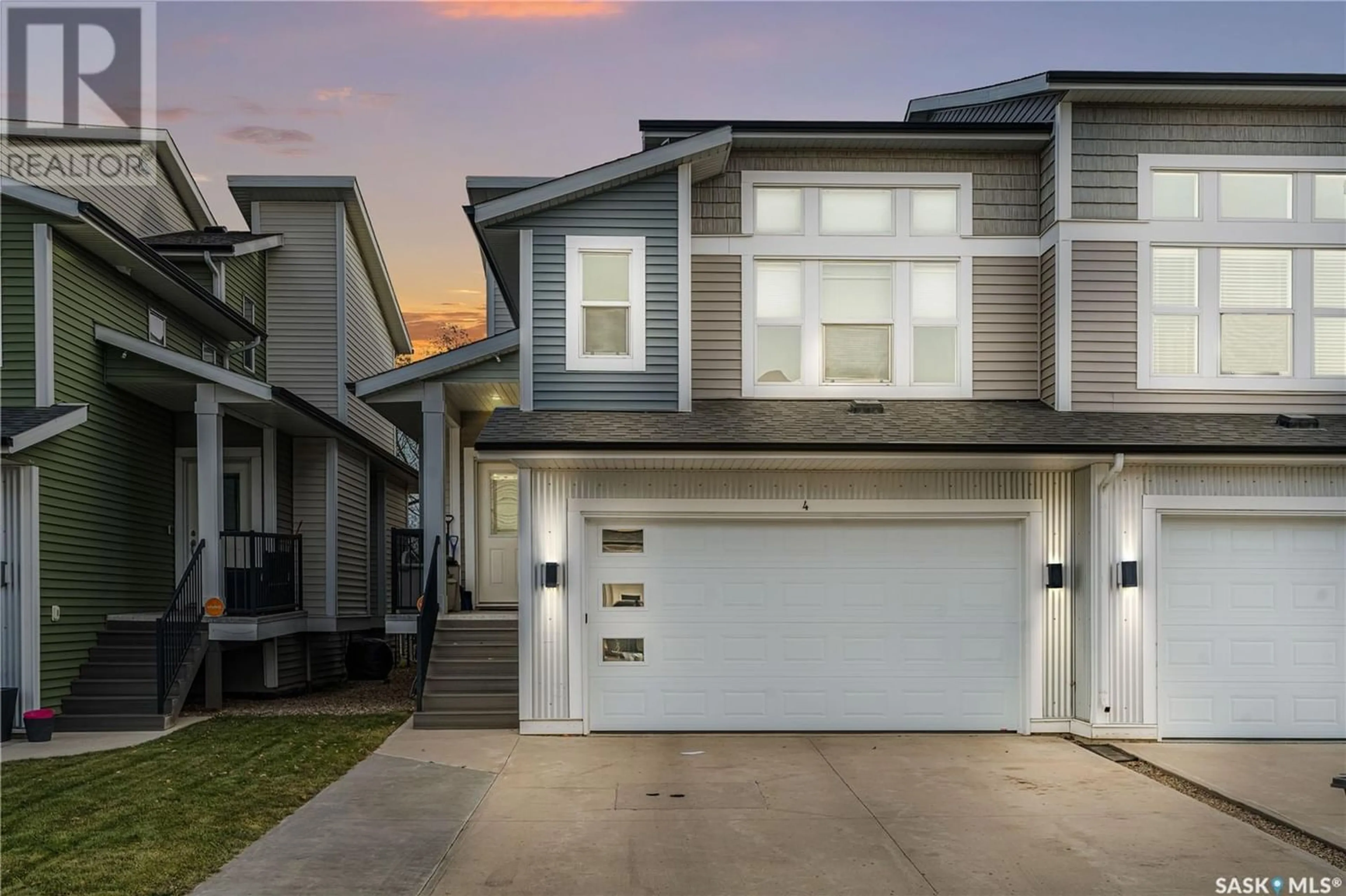4 700 Central STREET, Warman, Saskatchewan S0K0A1
Contact us about this property
Highlights
Estimated ValueThis is the price Wahi expects this property to sell for.
The calculation is powered by our Instant Home Value Estimate, which uses current market and property price trends to estimate your home’s value with a 90% accuracy rate.Not available
Price/Sqft$232/sqft
Est. Mortgage$1,674/mo
Maintenance fees$474/mo
Tax Amount ()-
Days On Market1 year
Description
Welcome home to 700 Central Street W #4. This townhouse has a modern layout that is sure to impress. The oversized double drive is spacious and leads up to a covered entrance. Inside you will find a foyer that is ideal for welcoming guests with a large built-in bench with hooks and front closet. The living room is set with a gas fireplace, fan, and windows on either side. A modern kitchen is situated to entertain both spaces with a large amount of counter space and an island - perfect for prep or extra seating. The dining space is also notable - room for the whole family and easy access to the back covered deck. This area gives you a private space and steps down to a fenced in yard! Leading up to the primary bedroom you will find a retreat like few out there! Vaulted ceilings, a walk-in closet, and a luxurious ensuite with dual vanity, soaker tub, and shower. Stepping one more flight of stairs you will find a 4 piece bathroom, laundry room with counter space and storage, and two secondary bedrooms of a good size. From the main floor as you step down to the basement there is a 2 piece bathroom and entrance to your double attached garage. The basement area is partially finished and ideally laid out for an additional bedroom, family room, and bathroom (with rough-in’s). Other notable options include: Central A/C, Central Vac, and a natural gas hookup off of the deck. Don’t miss out on your chance to own this incredible home! Call Today! (id:39198)
Property Details
Interior
Features
Second level Floor
Bedroom
13 ft ,8 in x 17 ftBedroom
11 ft ,8 in x 11 ft ,6 inBedroom
11 ft ,8 in x 11 ft ,3 inLaundry room
4 ft ,11 in x 6 ft ,10 inCondo Details
Inclusions
Property History
 49
49

