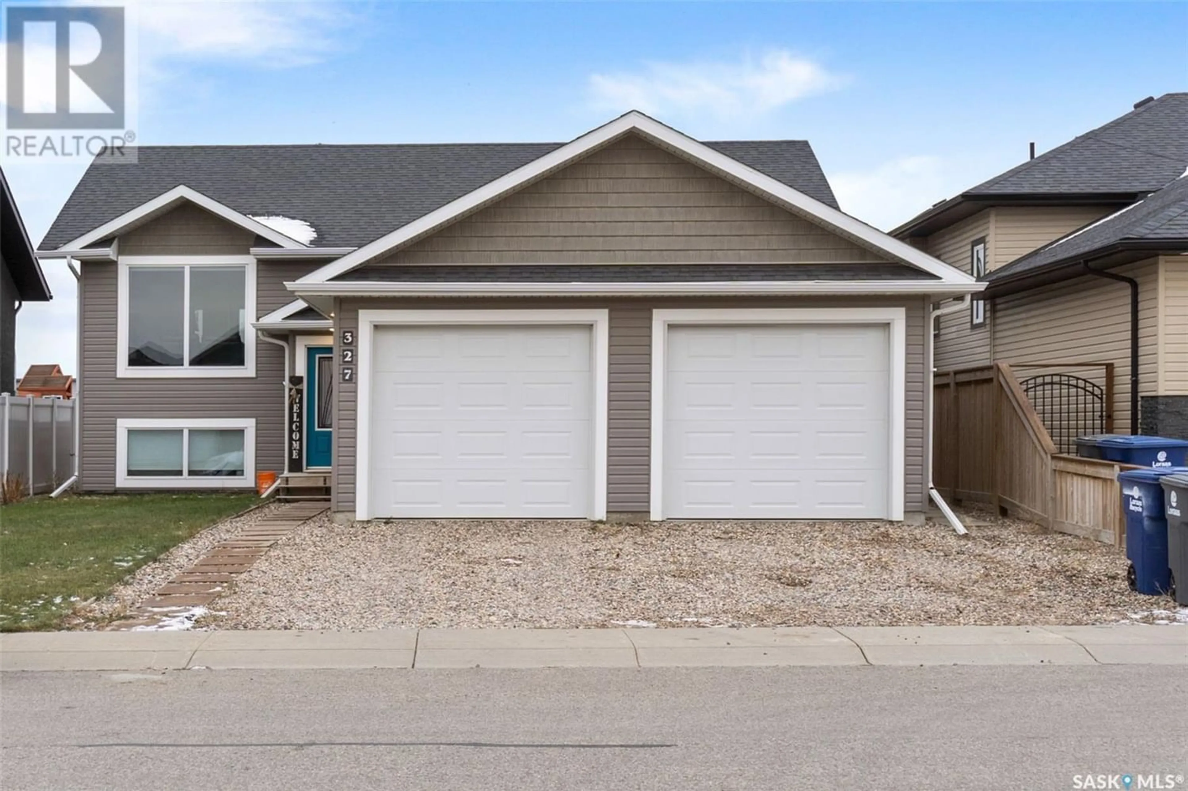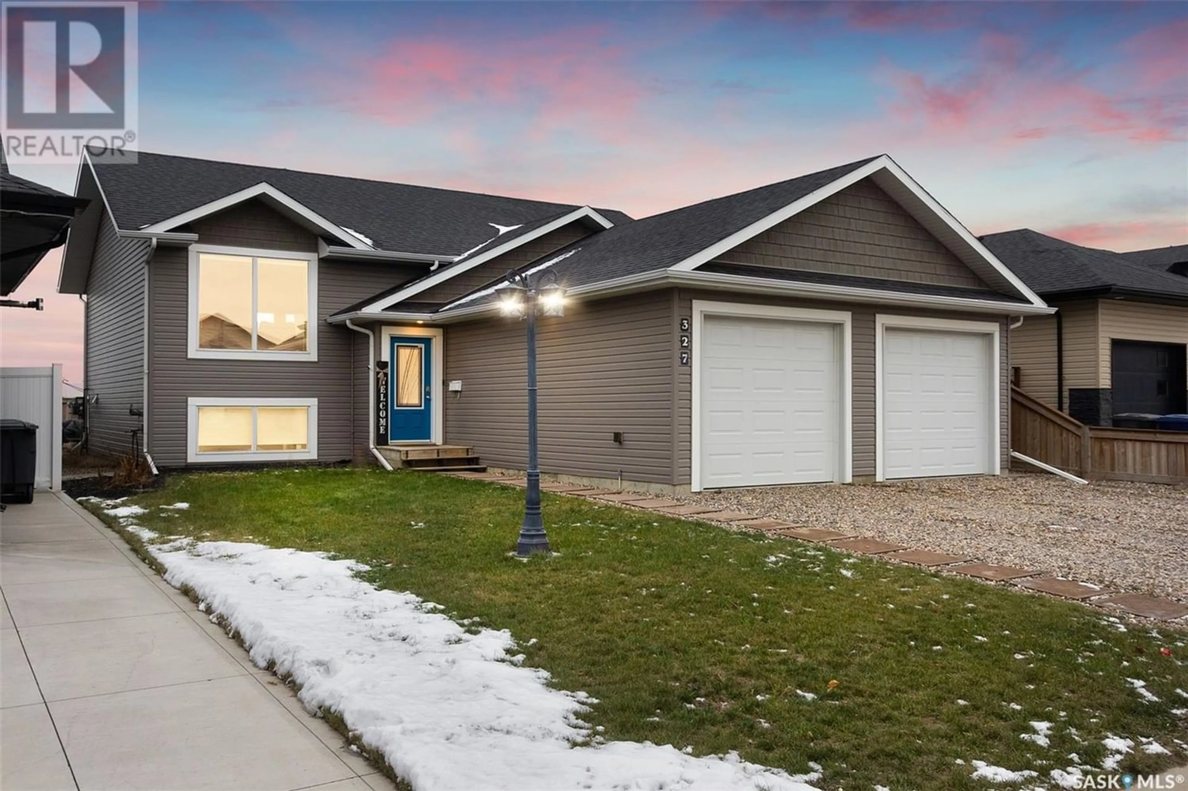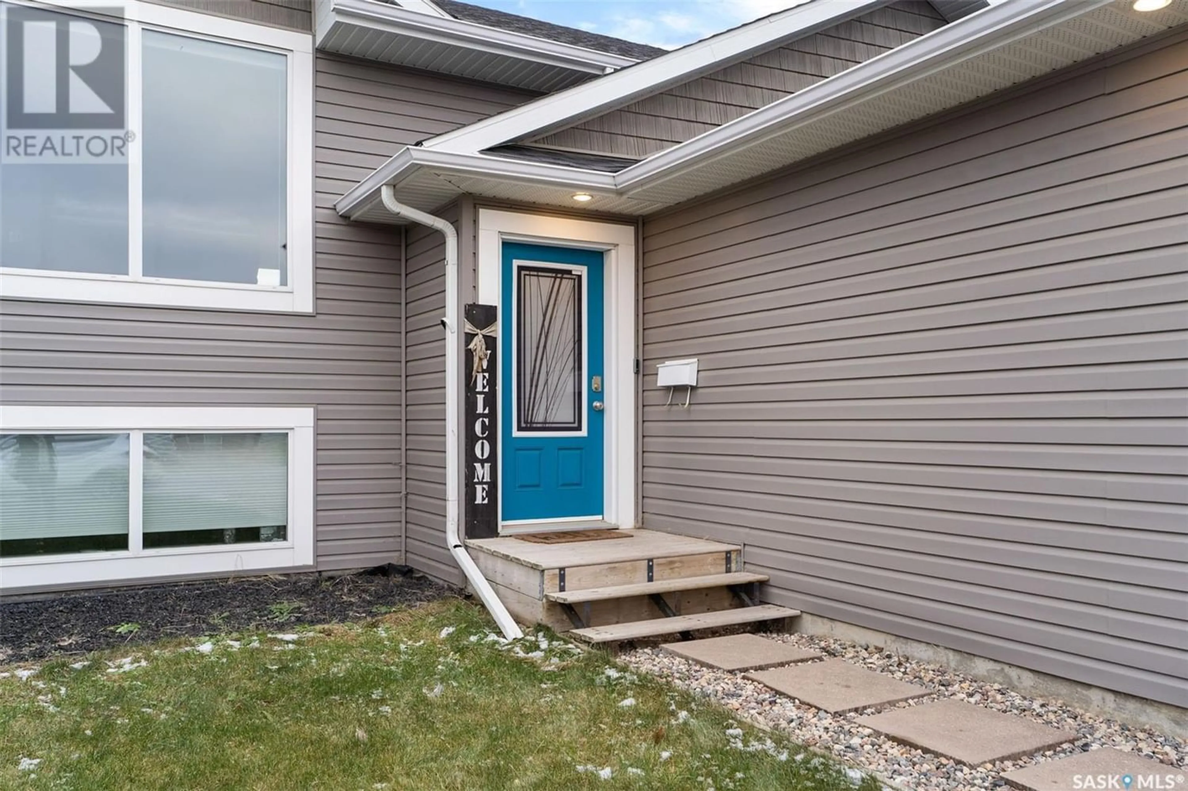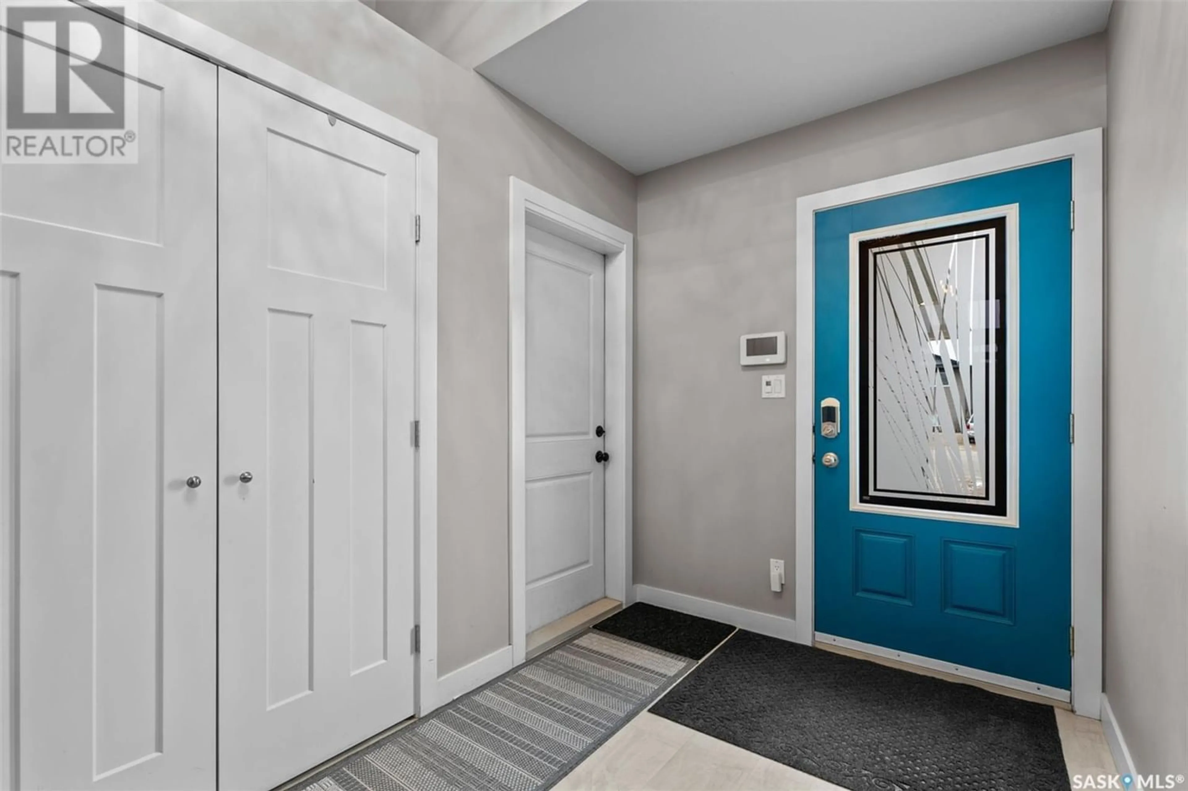327 Haichert STREET, Warman, Saskatchewan S0K4S3
Contact us about this property
Highlights
Estimated ValueThis is the price Wahi expects this property to sell for.
The calculation is powered by our Instant Home Value Estimate, which uses current market and property price trends to estimate your home’s value with a 90% accuracy rate.Not available
Price/Sqft$420/sqft
Est. Mortgage$2,147/mo
Tax Amount ()-
Days On Market321 days
Description
Looking for a great opportunity in Warman? Check out this newly built bi-level with a LEGAL 2 bedroom basement suite! The open concept main floor is perfect for families and entertaining with a spacious living room, white kitchen with stainless appliances and large island with seating, and dining area which opens to the oversized deck and backyard! Down the hall you'll find 3 bedrooms and 2 full baths, including the primary with spacious ensuite. Whether you're looking for a revenue property or help with mortgage, the legal suite is the perfect fit! With 2 good sized bedrooms, great kitchen with island, private laundry and quality finishing this suite is sure to impress any renter! Located on a quiet street, close to parks, schools and amenities. Call your Realtor to book your private showing! (id:39198)
Property Details
Interior
Features
Basement Floor
Living room
18 ft ,5 in x 14 ftKitchen
9 ft ,8 in x 10 ftBedroom
9 ft ,8 in x 10 ftBedroom
9 ft x 8 ft ,8 inProperty History
 47
47







