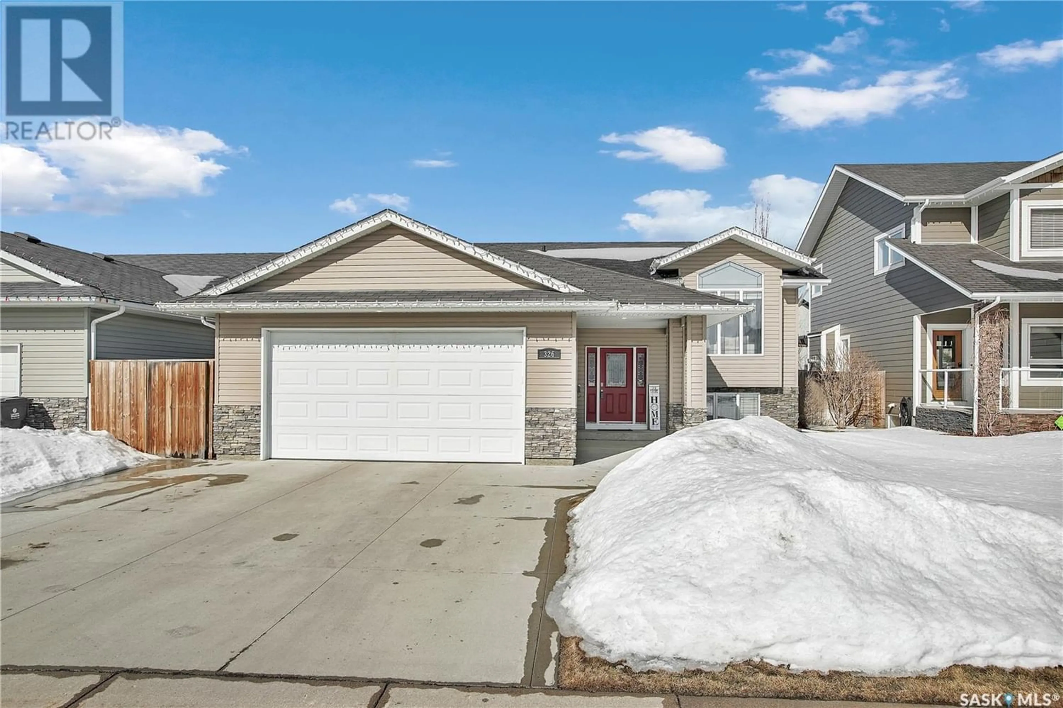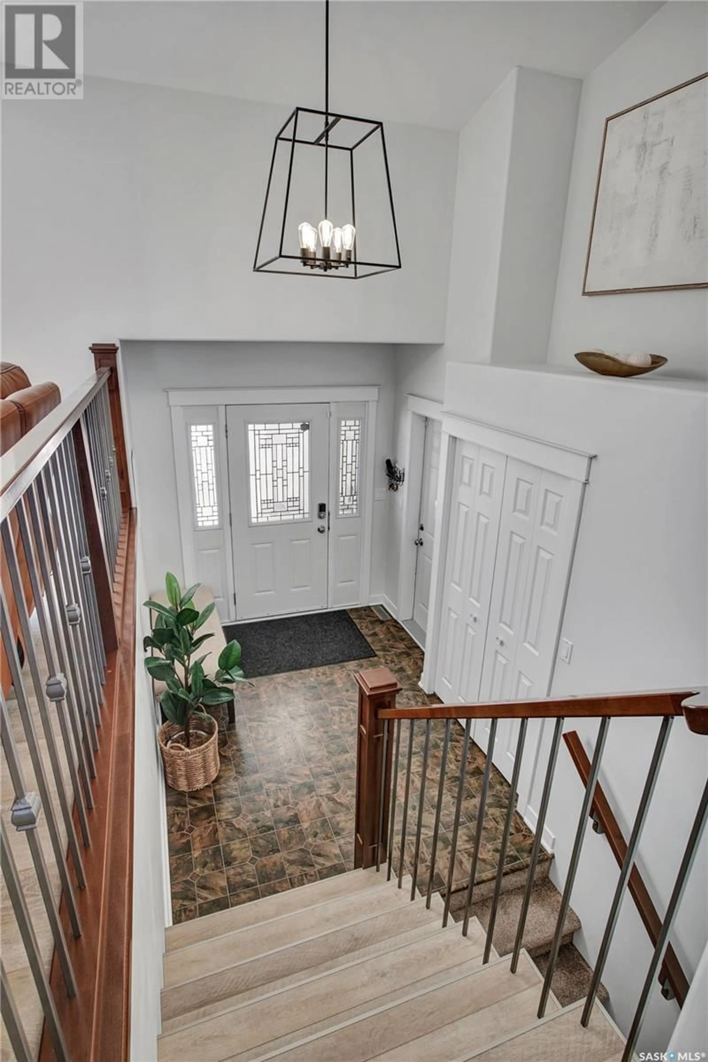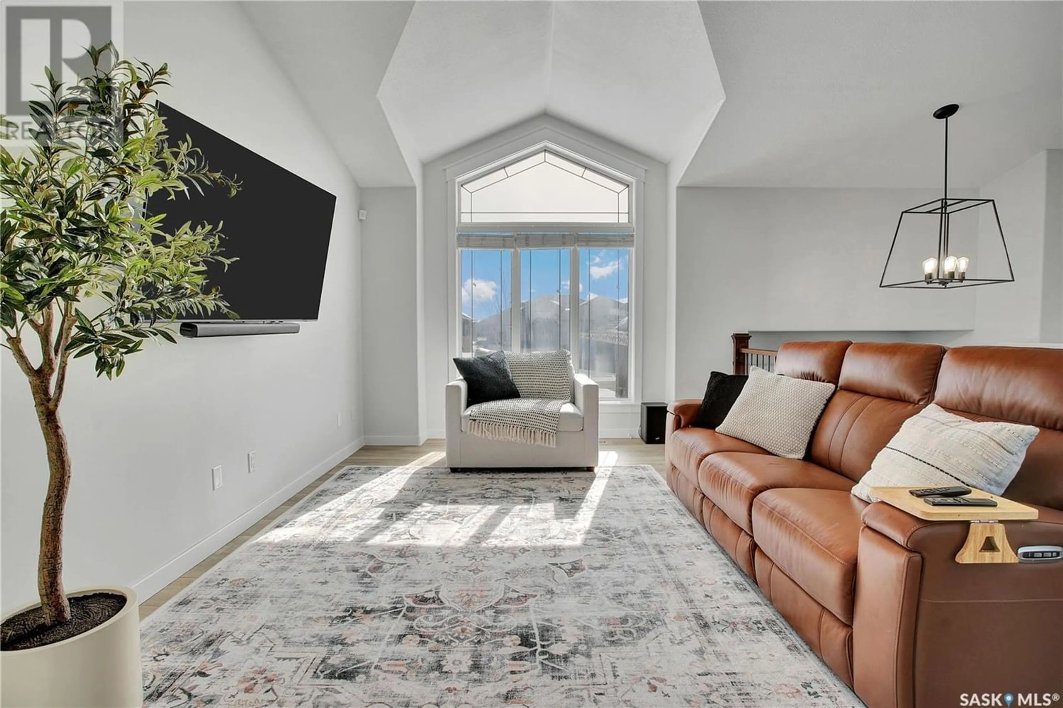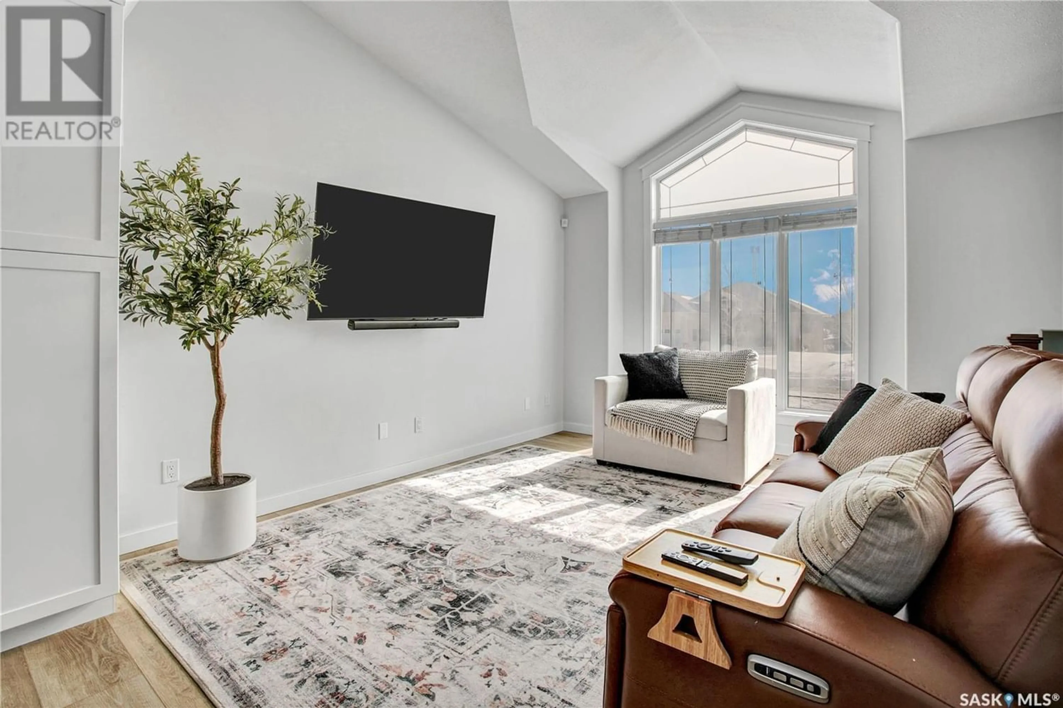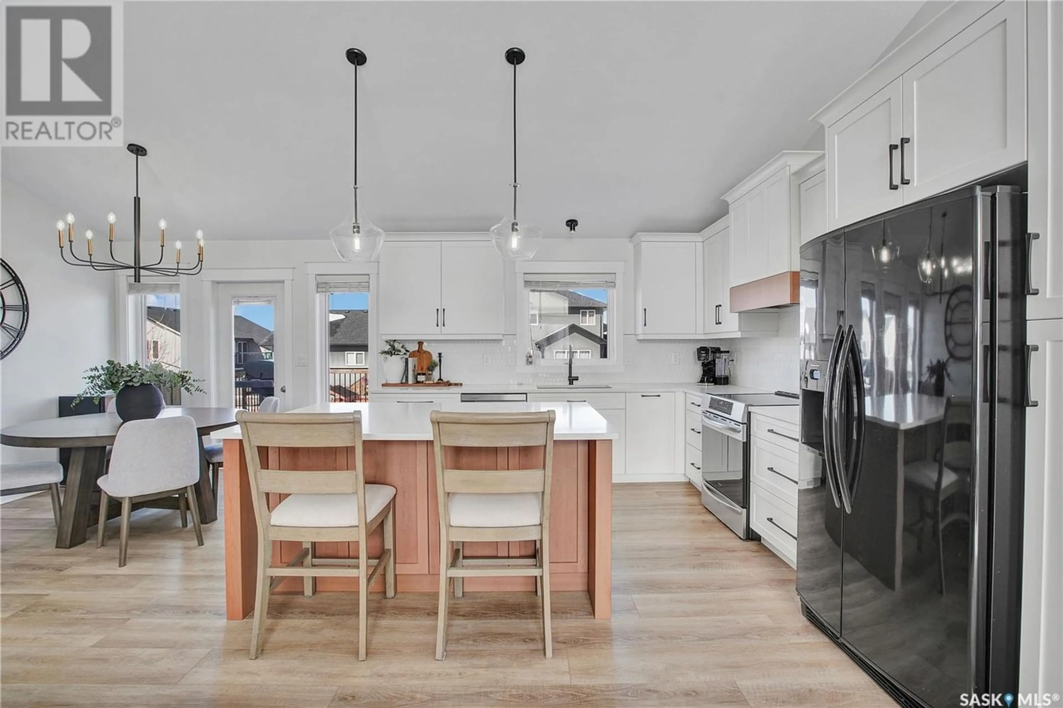326 Lakeridge DRIVE, Warman, Saskatchewan S0K0A1
Contact us about this property
Highlights
Estimated ValueThis is the price Wahi expects this property to sell for.
The calculation is powered by our Instant Home Value Estimate, which uses current market and property price trends to estimate your home’s value with a 90% accuracy rate.Not available
Price/Sqft$428/sqft
Est. Mortgage$2,233/mo
Tax Amount ()-
Days On Market289 days
Description
Get ready to be swept off your feet by this stunning 1212 square foot modern bi-level. With five bedrooms, three bathrooms, and a host of upgrades, this home shows 10/10. The kitchen is the heart of the home, and this one has been fully updated by Superior Cabinets. Adorned with sleek stone countertops, a custom island featuring built-in seating, plus custom pieces such as the range hood that perfectly showcases the new stainless steel stove. The kitchen is every chef’s dream! Experience the comfort, style, and durability of new vinyl plank flooring throughout most of the main level. The main floor bathroom has been meticulously renovated, with modern fixtures, a custom vanity and trendy tile. Entertain in style or simply unwind in living area flooded with light thanks to the south facing windows and the vaulted ceilings. Step outside and enjoy your mature yard, complete with a deck boasting both upper and lower areas, plus a cozy patio area. Enjoy the double attached heated garage, ensuring your vehicles stay warm and cozy year-round. The basement is fully developed, offering two spacious bedrooms. Additional updates include a brand new furnace and air conditioner for maximum comfort and efficiency. Located on the desirable Lakeridge Drive in Warman, this home is surrounded by walking paths and the tranquility of a man-made lake. Plus, enjoy the added convenience of school bus pick-up services to all the local schools. Don’t miss your chance to own this modern property in one of Warman’s favourite areas. (id:39198)
Property Details
Interior
Features
Basement Floor
Family room
13 ft x measurements not availableBedroom
measurements not available x 12 ftBedroom
measurements not available x 10 ft4pc Bathroom
Property History
 37
37
