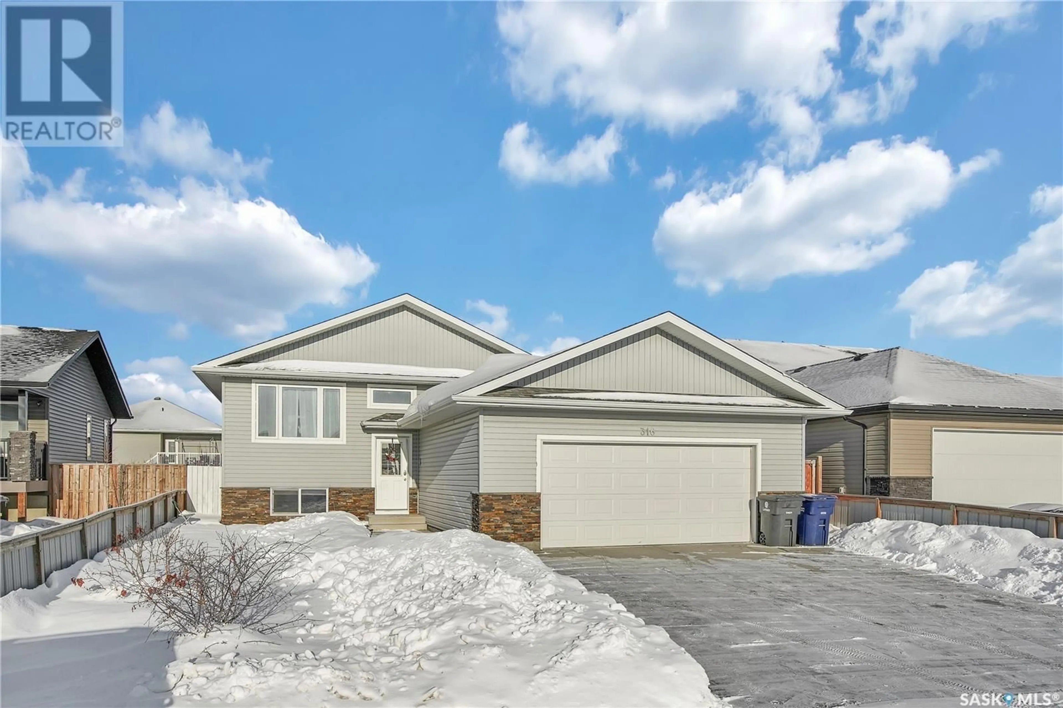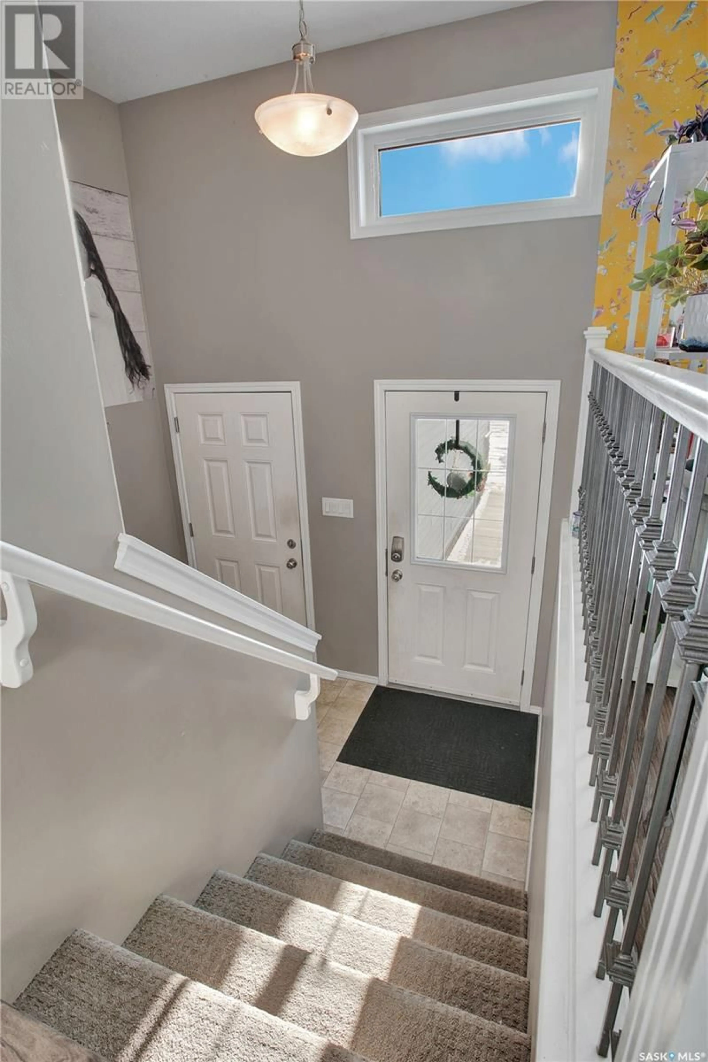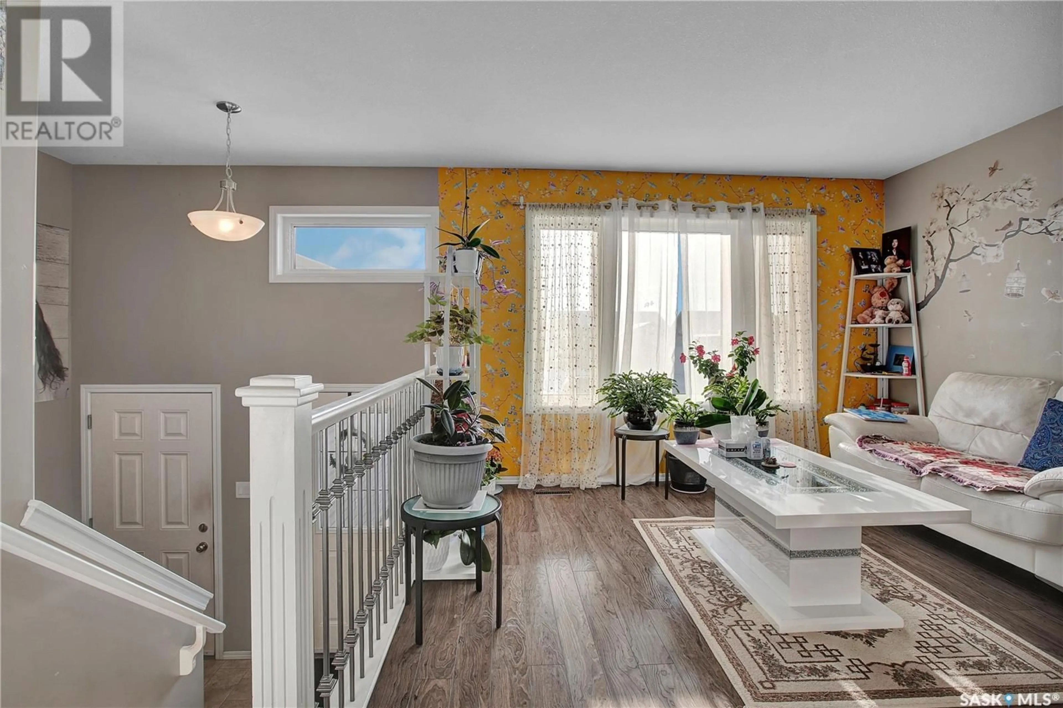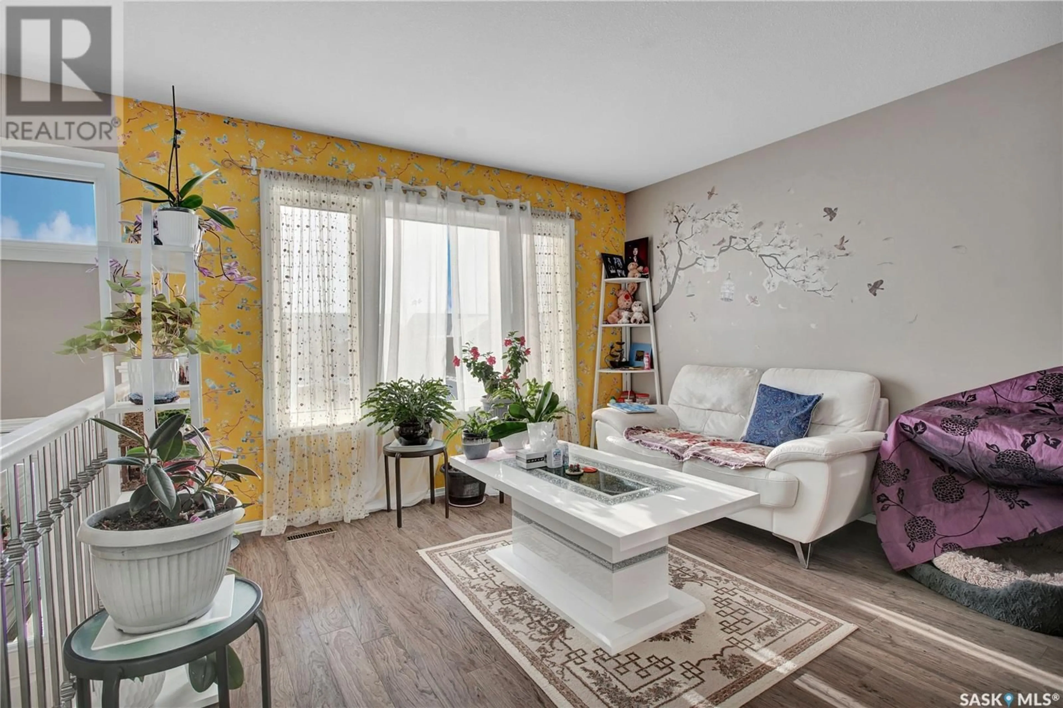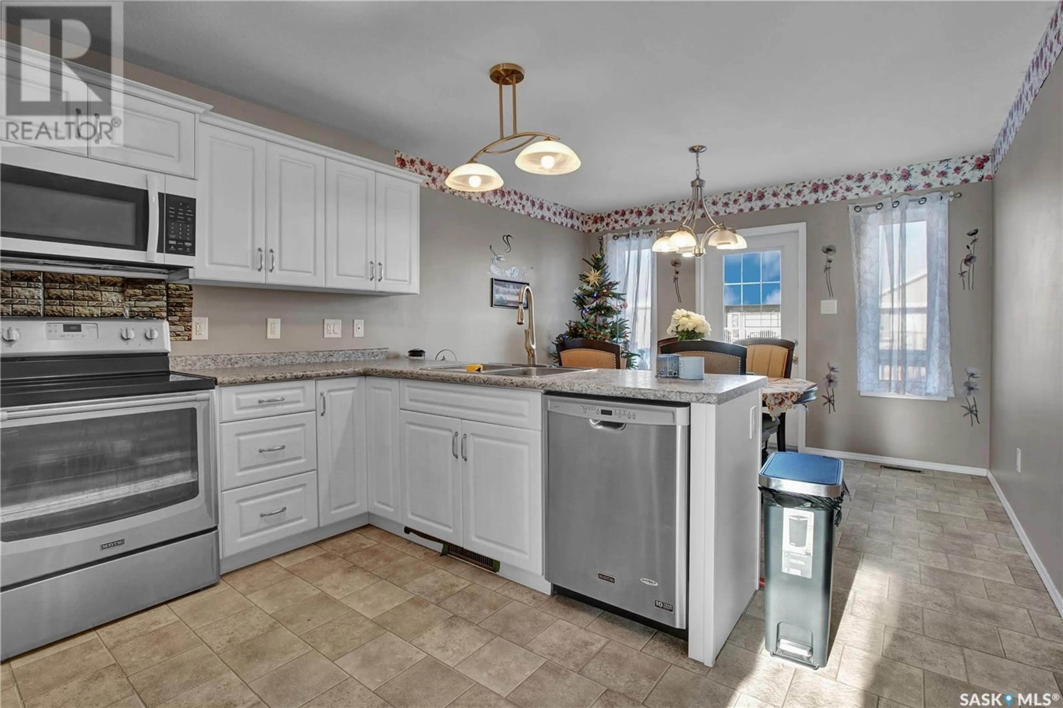316 Haichert STREET, Warman, Saskatchewan S0K4S0
Contact us about this property
Highlights
Estimated ValueThis is the price Wahi expects this property to sell for.
The calculation is powered by our Instant Home Value Estimate, which uses current market and property price trends to estimate your home’s value with a 90% accuracy rate.Not available
Price/Sqft$416/sqft
Est. Mortgage$1,859/mo
Tax Amount ()-
Days On Market72 days
Description
Fully finished bi-level home with easy access in and out of town, walking distance to parks & walking trails. Perfect home for a growing family. 3 bed/ 1 bath upstairs and 1 bed/ 1 bath downstairs. Basement development was completed in 2021 (permitted). Warman Homes developed the basement and also built the house. Big windows in basement bring in tons of natural light! Features a double attached garage with direct entry into house. Outside features concrete driveway, lawn front & back, patio stones, plants and fully fenced. Other side notes.. dishwasher has only ever been used once (family prefers to do dishes by hand), it’s currently just used for storage. New kitchen sink and new microwave. South facing front with great street appeal. Don’t miss this opportunity for a finished family home.. call today! (id:39198)
Property Details
Interior
Features
Basement Floor
Dining nook
10 ft ,3 in x 13 ftFamily room
18 ft ,2 in x 18 ftBedroom
10 ft ,4 in x 10 ft ,2 in4pc Bathroom
Property History
 28
28
