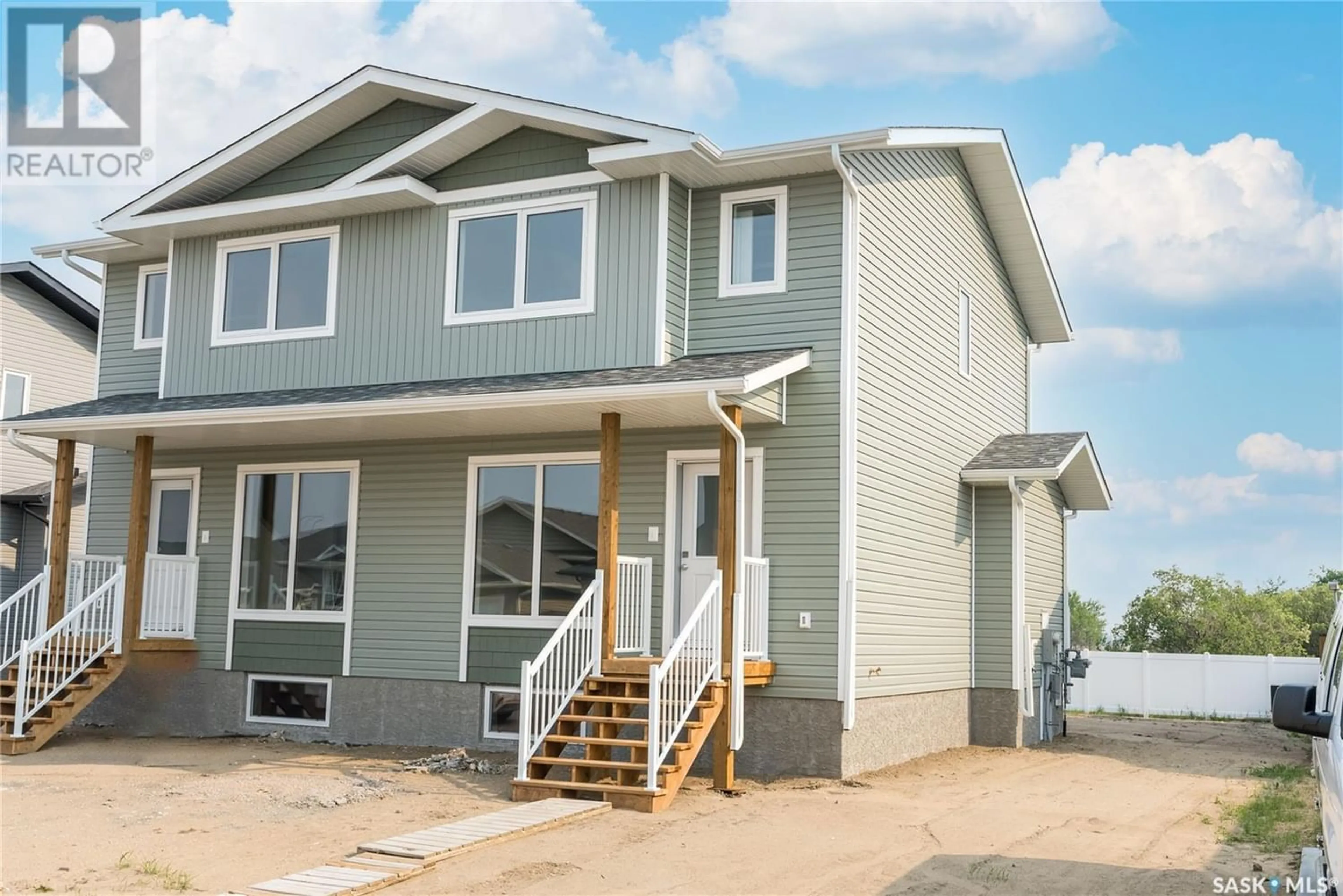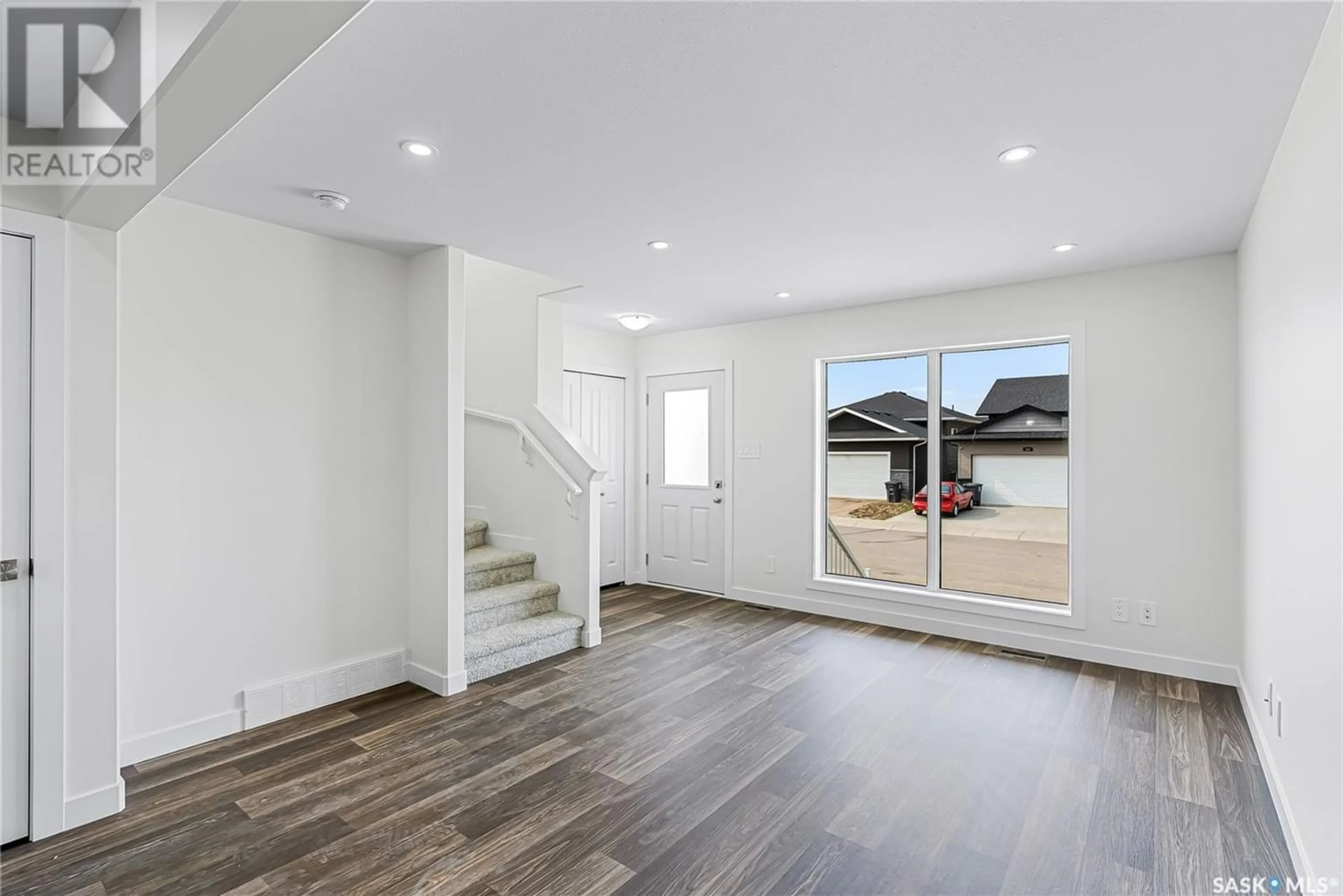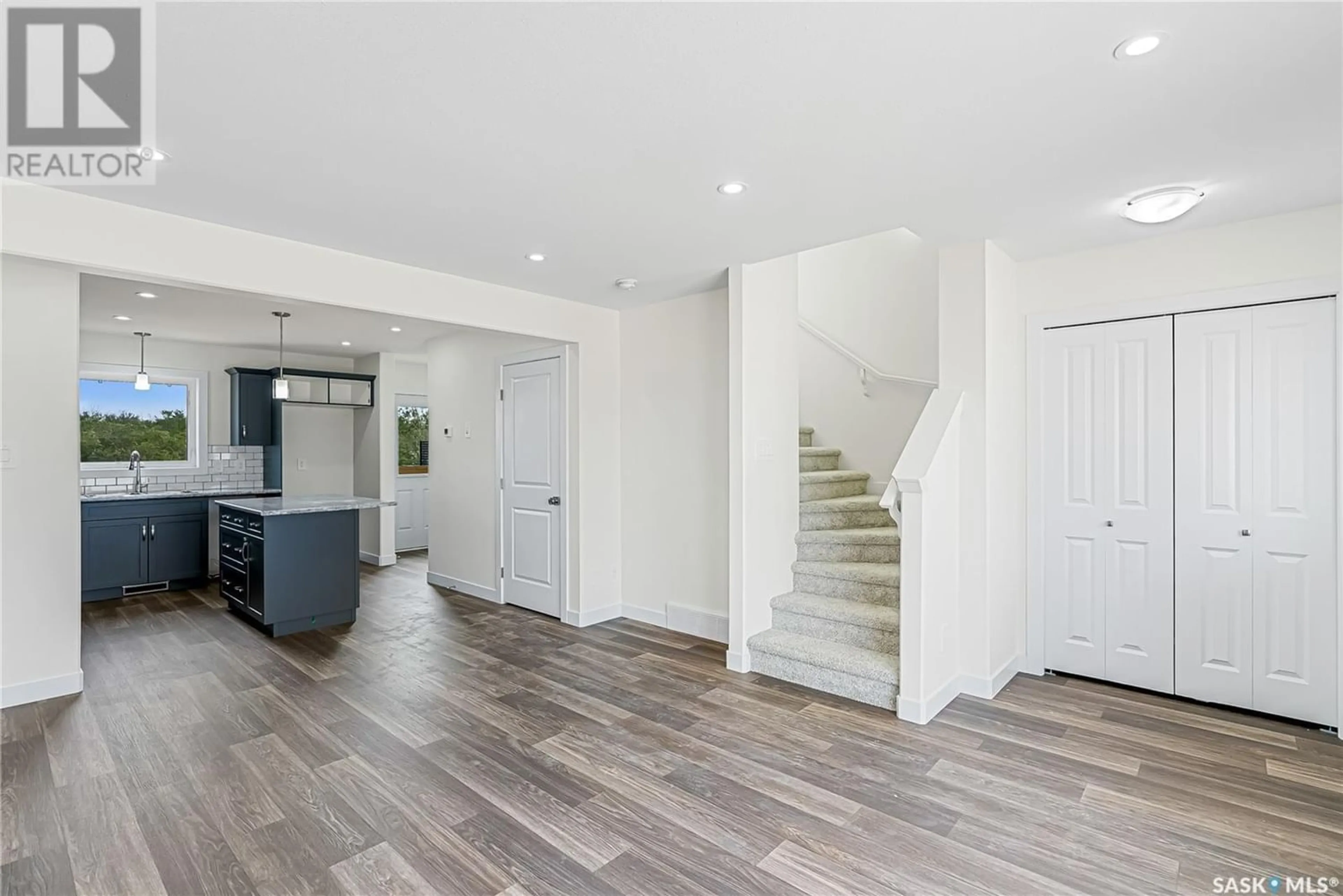309 Reddekopp CRESCENT, Warman, Saskatchewan S0K4S3
Contact us about this property
Highlights
Estimated ValueThis is the price Wahi expects this property to sell for.
The calculation is powered by our Instant Home Value Estimate, which uses current market and property price trends to estimate your home’s value with a 90% accuracy rate.Not available
Price/Sqft$332/sqft
Est. Mortgage$1,503/mo
Tax Amount ()-
Days On Market168 days
Description
Introducing an exquisite 1051 sq ft duplex with an array of desirable features and amenities. This tastefully designed residence offers three bedrooms and 1.5 bathrooms, providing a comfortable living space for families or those seeking room for guests. The heart of the home lies in the stylish kitchen, complete with an inviting island that serves as a focal point for culinary creativity and casual gatherings. The kitchen boasts soft-close cabinetry throughout, adding a touch of functionality to the space. Thoughtfully designed with energy efficiency in mind including a high-efficiency furnace, power-vented hot water heater and HRV. For added peace of mind, this duplex comes with a 10-year Saskatchewan New Home Warranty. Don't miss the opportunity to experience the charm and comfort of this exceptional duplex. Call now to view and make this beautiful residence your new home. (id:39198)
Property Details
Interior
Features
Second level Floor
Primary Bedroom
10 ft ,10 in x 10 ft ,10 in4pc Bathroom
Bedroom
8 ft ,6 in x 9 ftBedroom
8 ft ,2 in x 9 ftProperty History
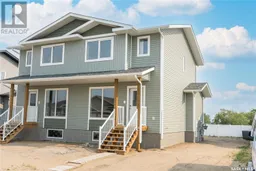 23
23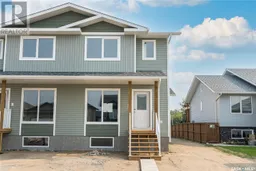 24
24
