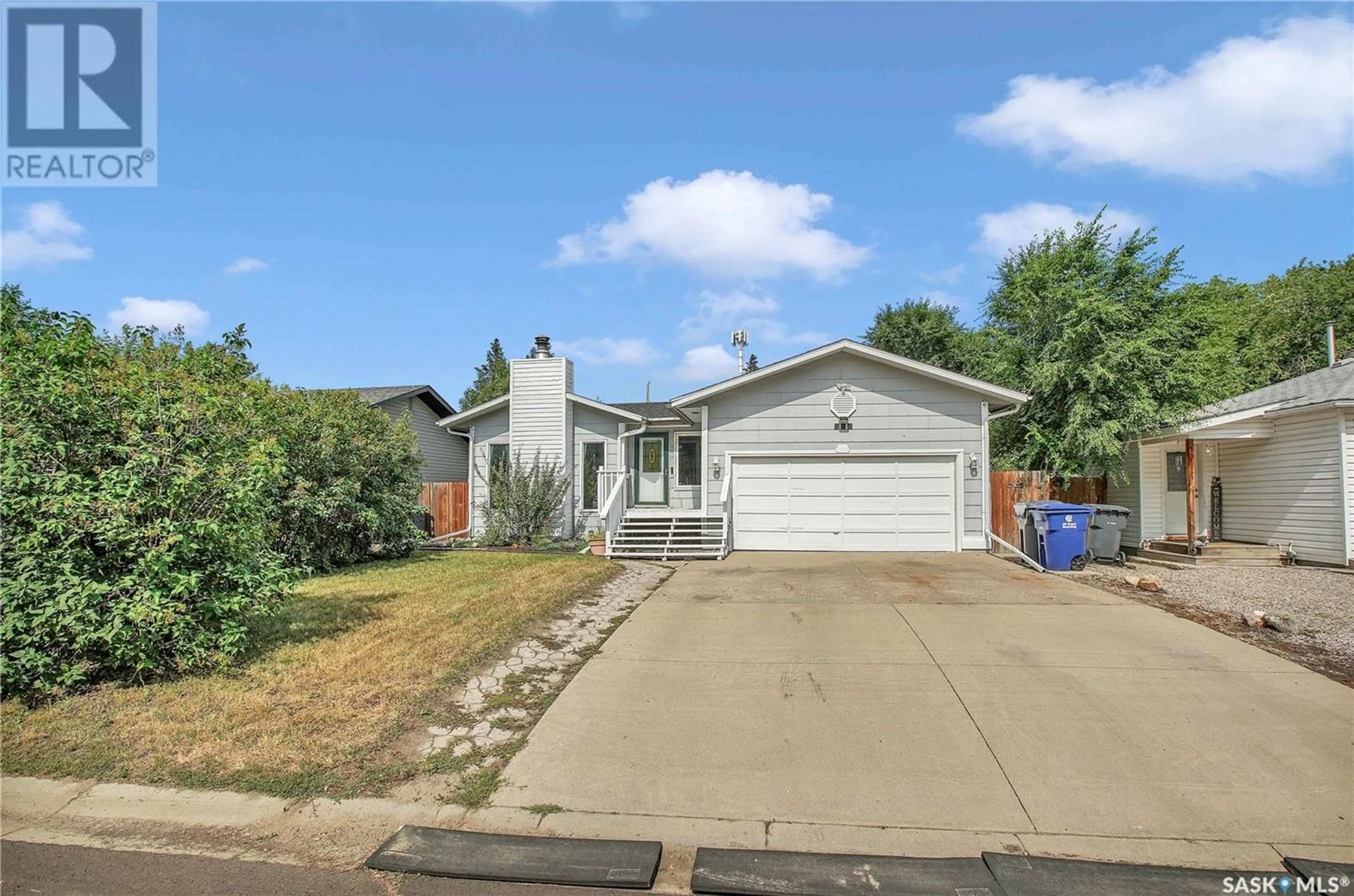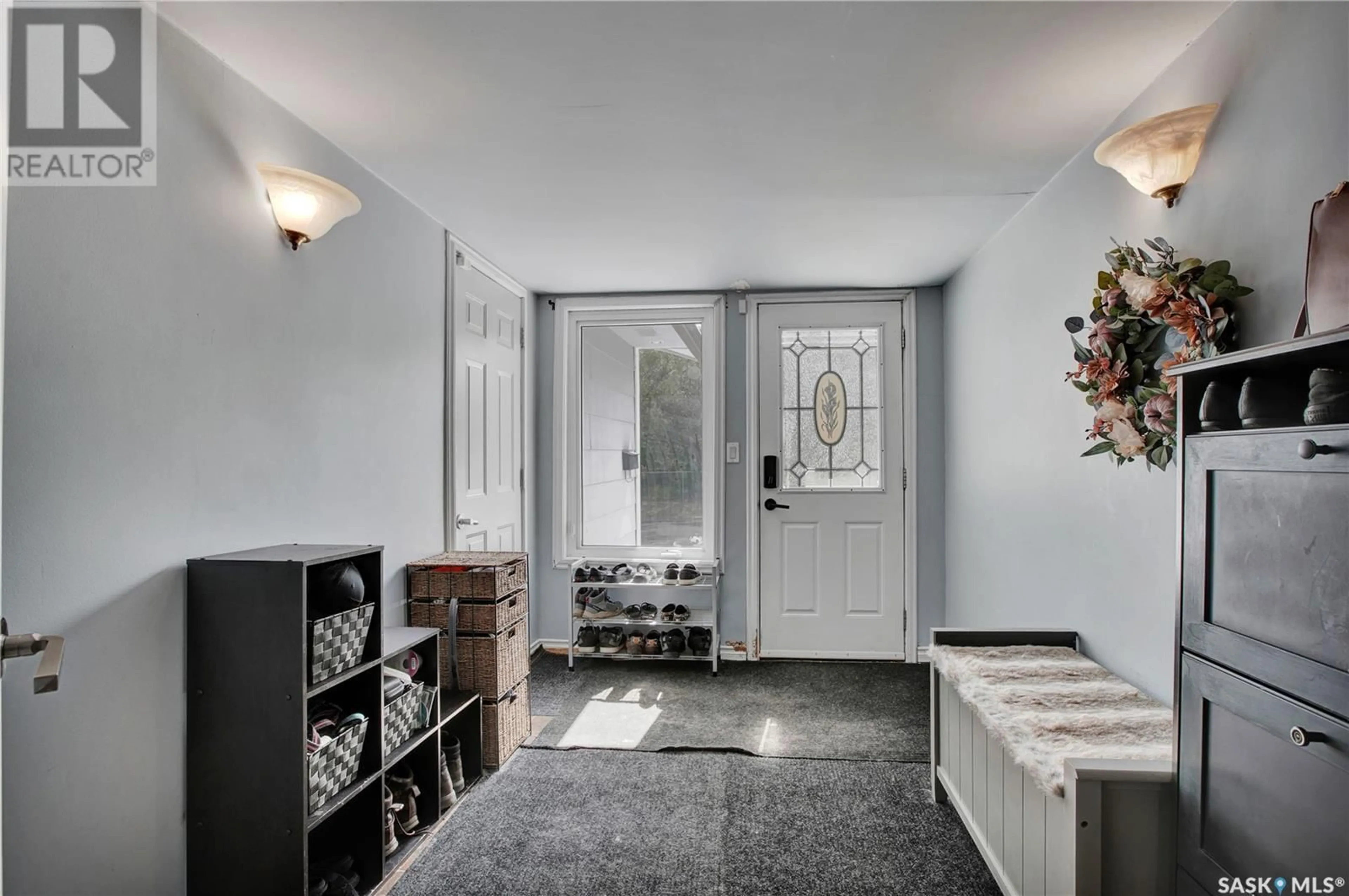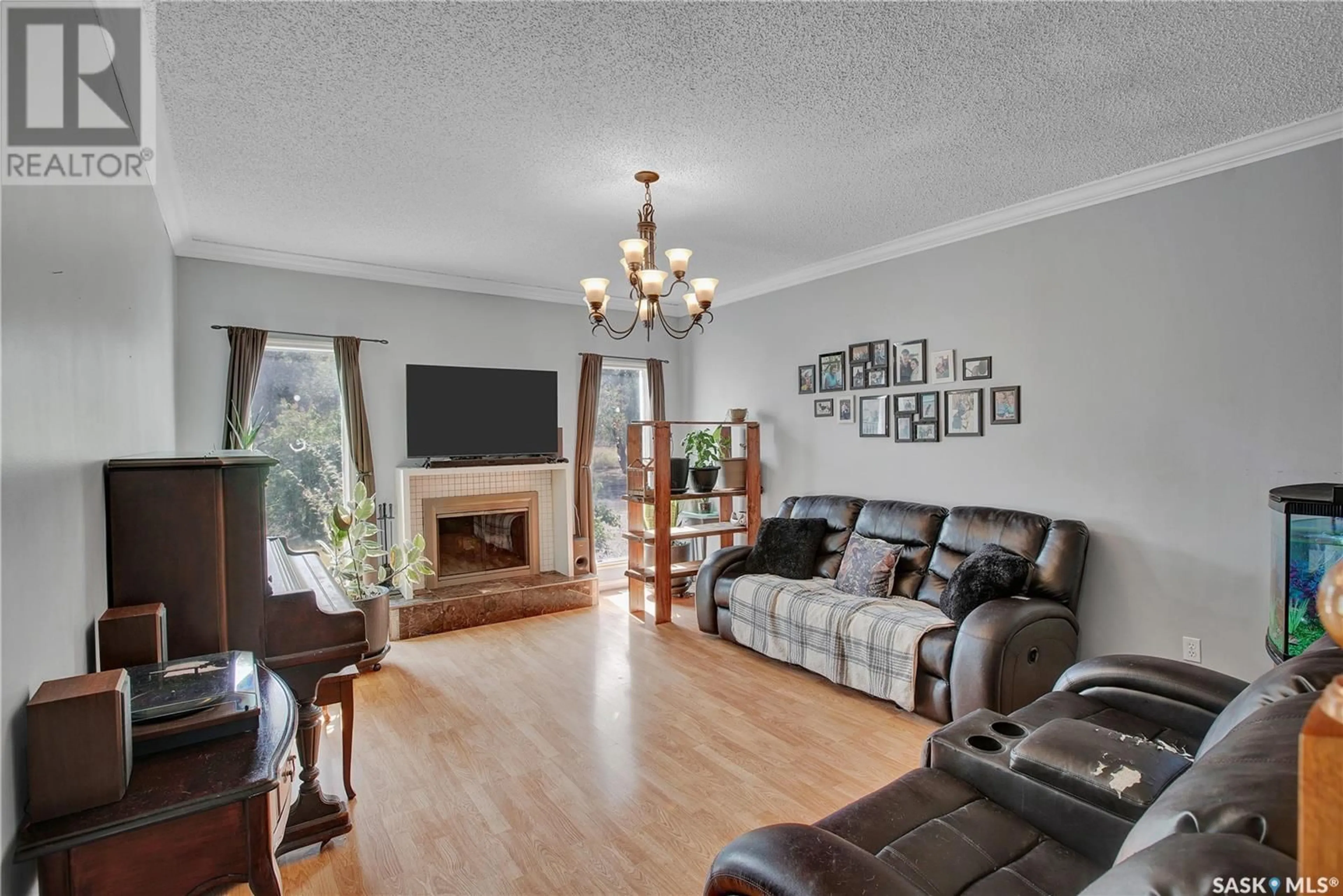304 North Railway STREET, Warman, Saskatchewan S0K4S0
Contact us about this property
Highlights
Estimated ValueThis is the price Wahi expects this property to sell for.
The calculation is powered by our Instant Home Value Estimate, which uses current market and property price trends to estimate your home’s value with a 90% accuracy rate.Not available
Price/Sqft$236/sqft
Est. Mortgage$1,439/mth
Tax Amount ()-
Days On Market4 days
Description
If you’ve been searching for a home that offers space for a growing family on a mature lot with plenty of trees and an attached garage, this might be the perfect fit. This spacious property features over 1,400 square feet of developed living space, including 2 bedrooms on the main floor. The master bedroom, which was originally two separate rooms, could easily be converted back to provide a third main floor bedroom if needed. The home boasts 2 bathrooms on the main level, including a large ensuite. The master bedroom offers ample closet space, and the sunken living room features a real fireplace, adding warmth and character to the space. You’ll also find a formal dining area and a generously sized kitchen with plenty of counter space. The fully developed basement includes a large family room, a gaming area, a 3-piece bathroom, and a 4th bedroom—perfect for additional living or guest space. Outside, you’ll enjoy a nice deck and a private, tree-lined yard. The attached garage is insulated, providing room for both your vehicles and hobbies. Call your favourite REALTOR® today for more details on this inviting family home! Form 917 has been signed offer presentation to be Thursday August 29th at 7:00PM (id:39198)
Property Details
Interior
Features
Basement Floor
Family room
14 ft ,10 in x 26 ft3pc Bathroom
Bedroom
10-10 x 12-6Property History
 27
27


