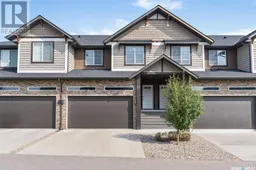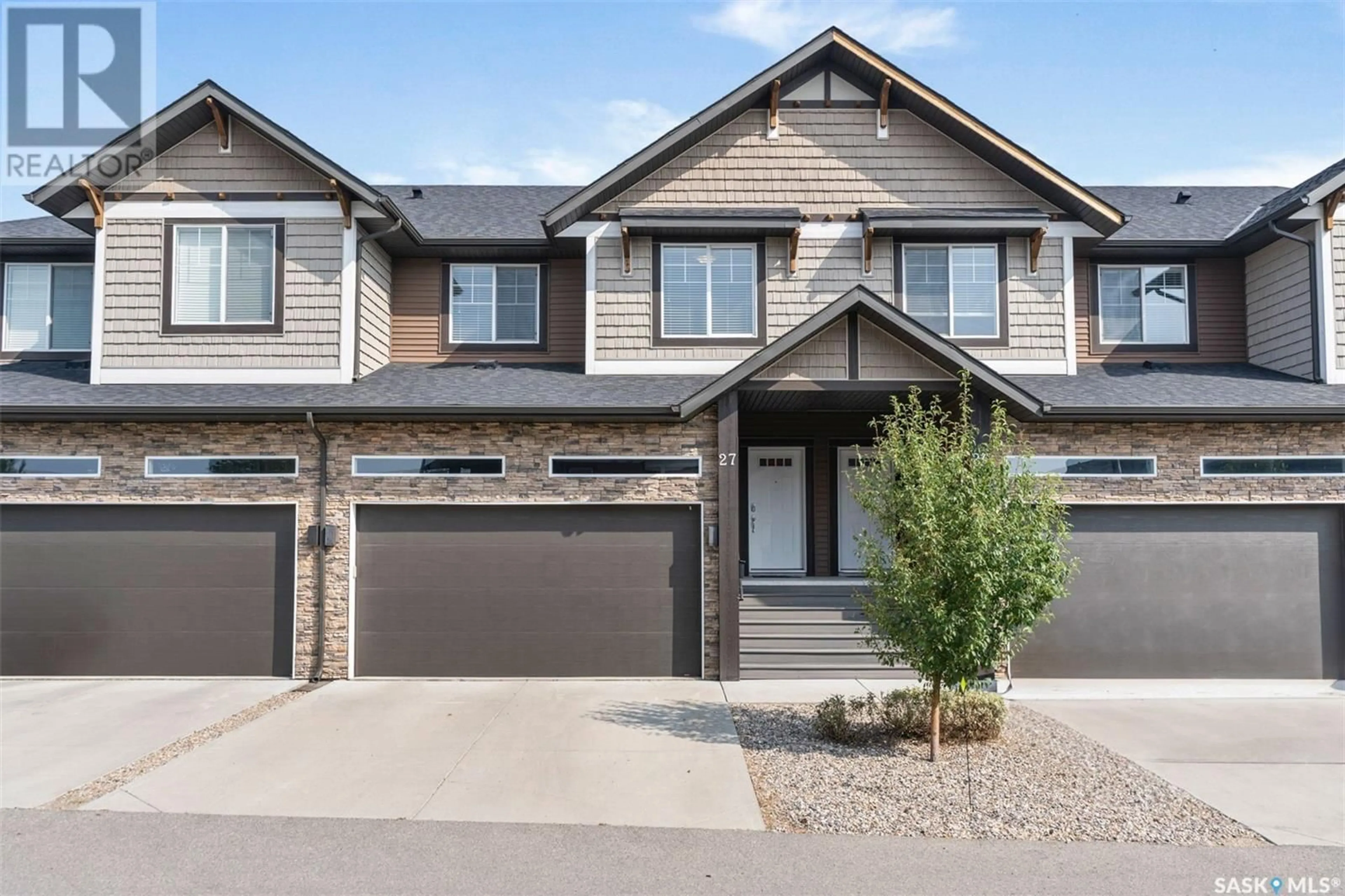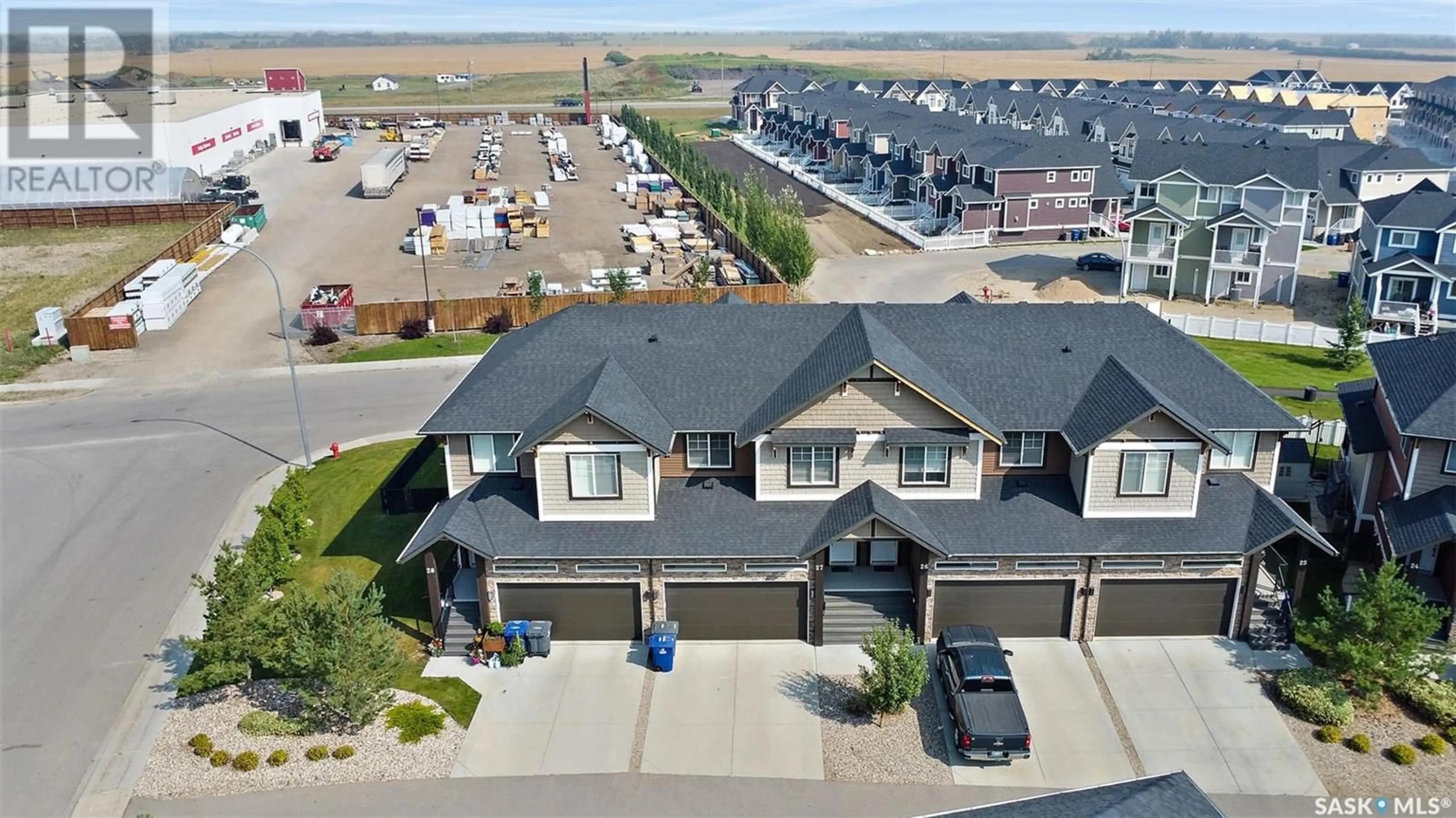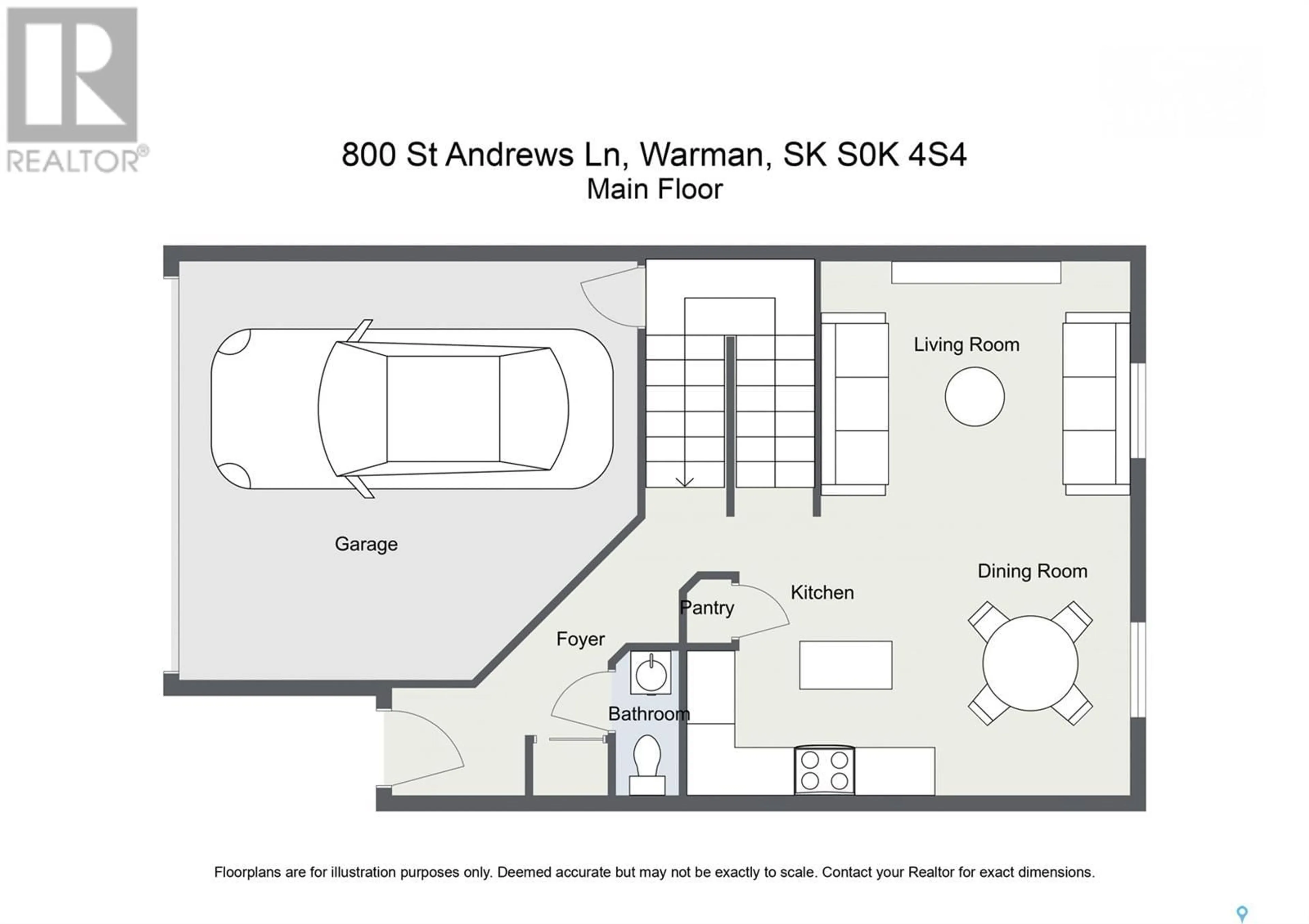27 800 St Andrews LANE, Warman, Saskatchewan S0K4S0
Contact us about this property
Highlights
Estimated ValueThis is the price Wahi expects this property to sell for.
The calculation is powered by our Instant Home Value Estimate, which uses current market and property price trends to estimate your home’s value with a 90% accuracy rate.Not available
Price/Sqft$236/sqft
Est. Mortgage$1,632/mth
Maintenance fees$411/mth
Tax Amount ()-
Days On Market7 days
Description
Immaculate home, fully finished & move-in ready! Welcome to 800 St Andrews lane.. beautifully situated property with North facing backyard & no neighbours behind! Conveniently located close to grocery stores, schools, The Legends Golf course, walking trails and much more! You’ll love the open concept of the main floor with 9’ ceilings giving it a modern/bright/spacious feel. Kitchen set-up is great for entertaining and has quartz countertops, white cabinets, garburator and a large pantry. Kitchen overlooks the living room where you’ll notice a gorgeous stone finish on the gas fireplace. Patio doors leading onto the covered deck with a privacy curtain and space for relaxation. Great backyard for a small pup to run free! Head to the second level where you'll find upgraded flooring, 2 large bedrooms, laundry, and an enormous primary bedroom with a stunning 5 piece ensuite! You’ll love the custom finishings in the basement! Big/cozy family room, perfect for movie time or hosting sports games with friends & family! Also features a built-in wet bar, electric fireplace, smart light switches that can be controlled by phone, dry core layer under the carpet and a 2 piece bathroom. Lots of space for extra storage in the utility room! Direct entry into the double attached garage (insulated). No shortage of parking with two spaces in the front driveway and lots of street parking extremely close by as well as designated visitor parking. Second owners and fantastic pride of ownership. See this one in person to fully appreciate the way it’s kept and all of the extra value offered. Feels like a new home. Call today! (id:39198)
Property Details
Interior
Features
Second level Floor
Bedroom
11 ft ,4 in x 11 ft ,6 inBedroom
11 ft ,2 in x 9 ft ,10 in4pc Bathroom
5 ft ,6 in x 9 ft ,4 inLaundry room
7 ft ,6 in x 5 ftCondo Details
Inclusions
Property History
 45
45


