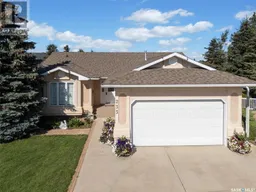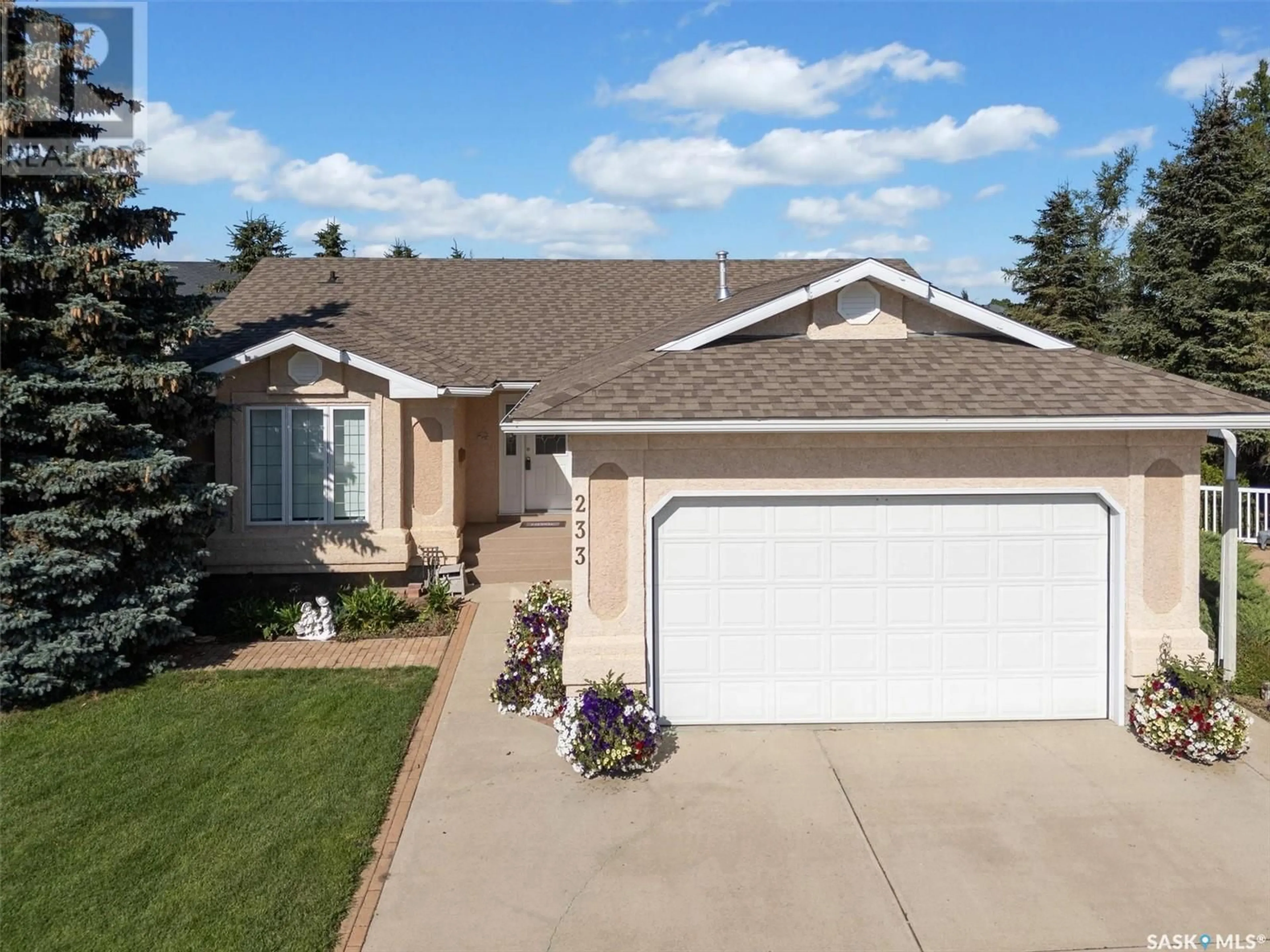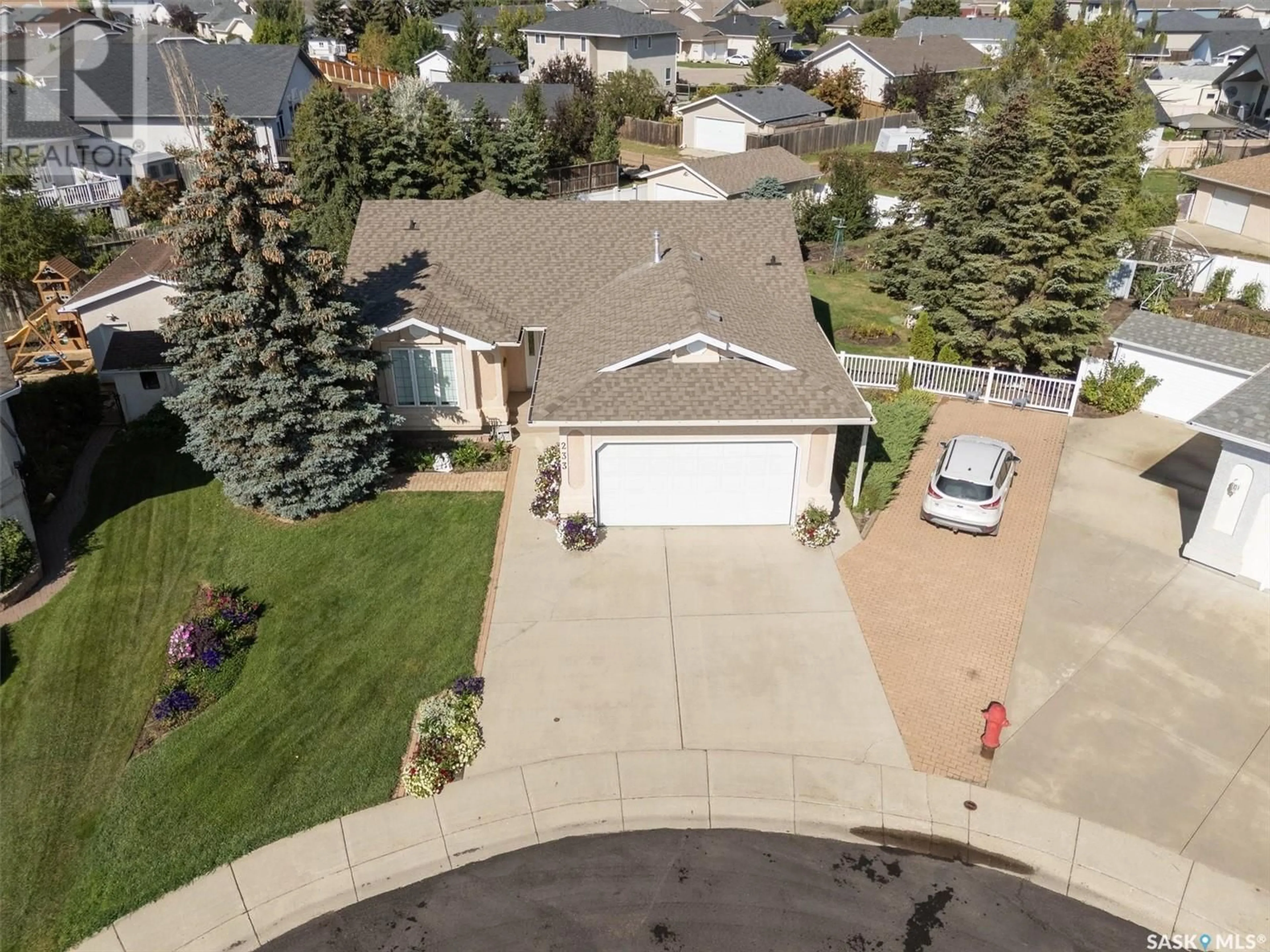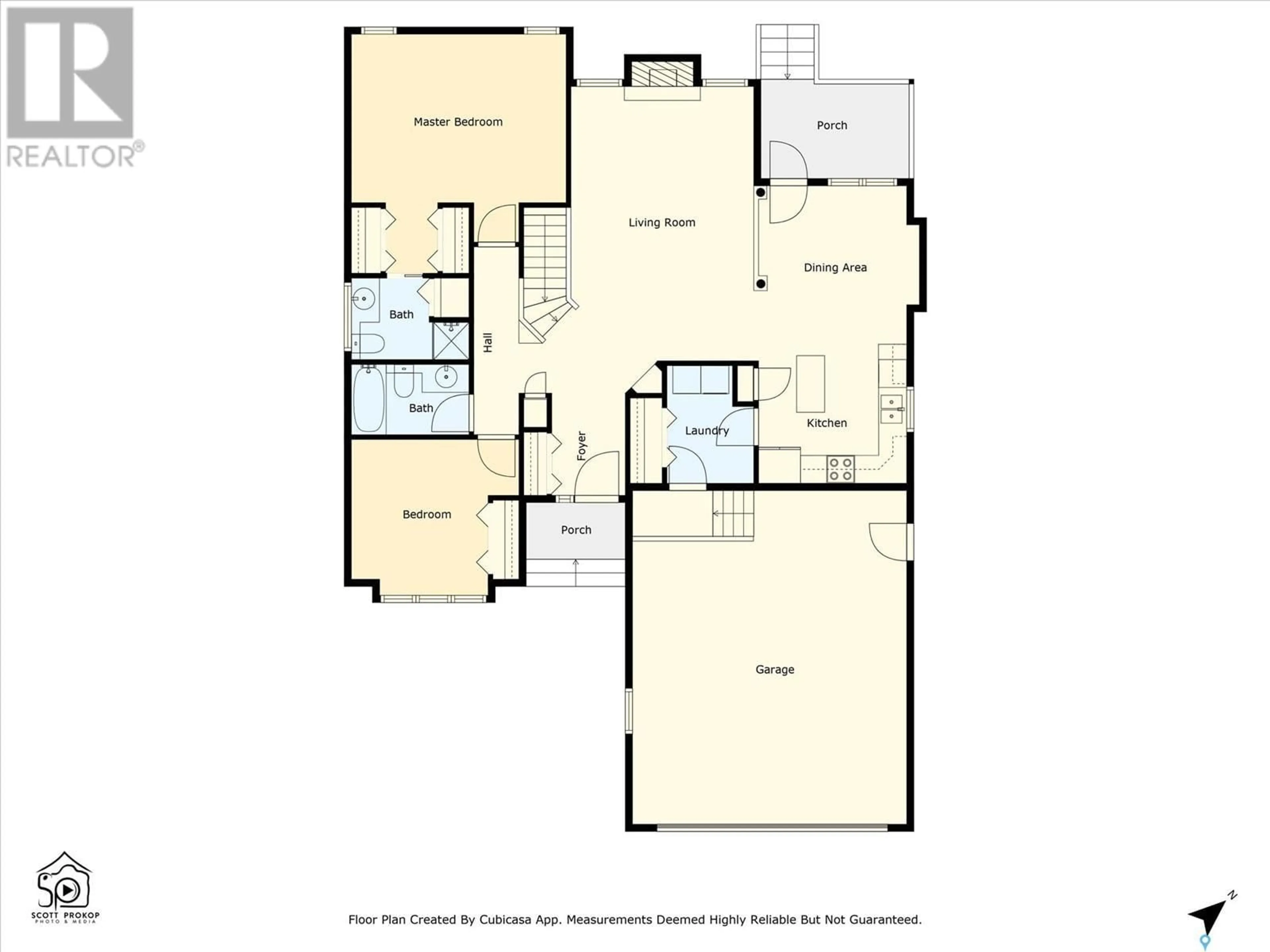233 McKay COURT, Warman, Saskatchewan S0K0A1
Contact us about this property
Highlights
Estimated ValueThis is the price Wahi expects this property to sell for.
The calculation is powered by our Instant Home Value Estimate, which uses current market and property price trends to estimate your home’s value with a 90% accuracy rate.Not available
Price/Sqft$425/sqft
Est. Mortgage$2,362/mo
Tax Amount ()-
Days On Market59 days
Description
Welcome to 233 McKay Crt in the popular community of Warman. This beautifully maintained 1294 sq ft bungalow offers the perfect blend of comfort and convenience. Nestled in a peaceful cul-de-sac on a generous 12,196 sq ft lot, this home is a gardener's dream. Inside, you'll find vaulted ceilings, gleaming hardwood floors, and a spacious living room area. The kitchen is a cook's delight with ample cupboard space and a convenient island. You'll love the convenience of the main floor laundry/mud room off the double attached heated garage. The primary bedroom features a walk-through closet and a 3-piece en suite. A second generously sized bedroom and a 4-piece bathroom complete the main floor. The finished basement offers even more living space with two bedrooms, a 3-piece bathroom, family room, games area, and a cold storage room. Enjoy peace of mind with recent replacements of the hot water heater and furnace plus 50-year shingles. This home has been meticulously cared for by its original owners. Outside, the expansive lot boasts an array of fruit trees & perennials including a variety of apple trees, cherry, haskap, grape vines, and rows of lilies. The exterior is complete with the garden space, a detached garage with 220 volt plug, natural gas bbq hook up, and RV parking. Other features include central air, central vac, and underground sprinklers. Don't miss this opportunity to make this your dream home! This home is vacant and ready for immediate possession! Some of the photos are virtually staged to help you visualize furniture placement. OPEN HOUSE Saturday November 16th 3:00PM-4:30PM. (id:39198)
Property Details
Interior
Features
Basement Floor
3pc Bathroom
5' x 7'Family room
11'1" x 13'11"Games room
10'2" x 12'9"Bedroom
10'11" x 12'11"Property History
 50
50


