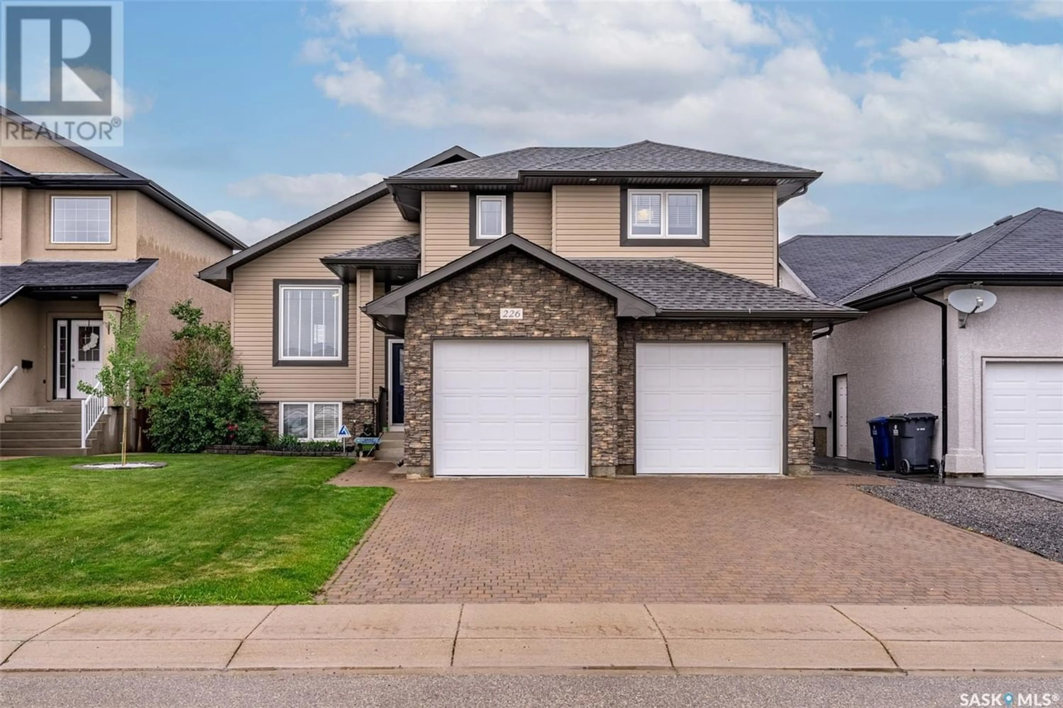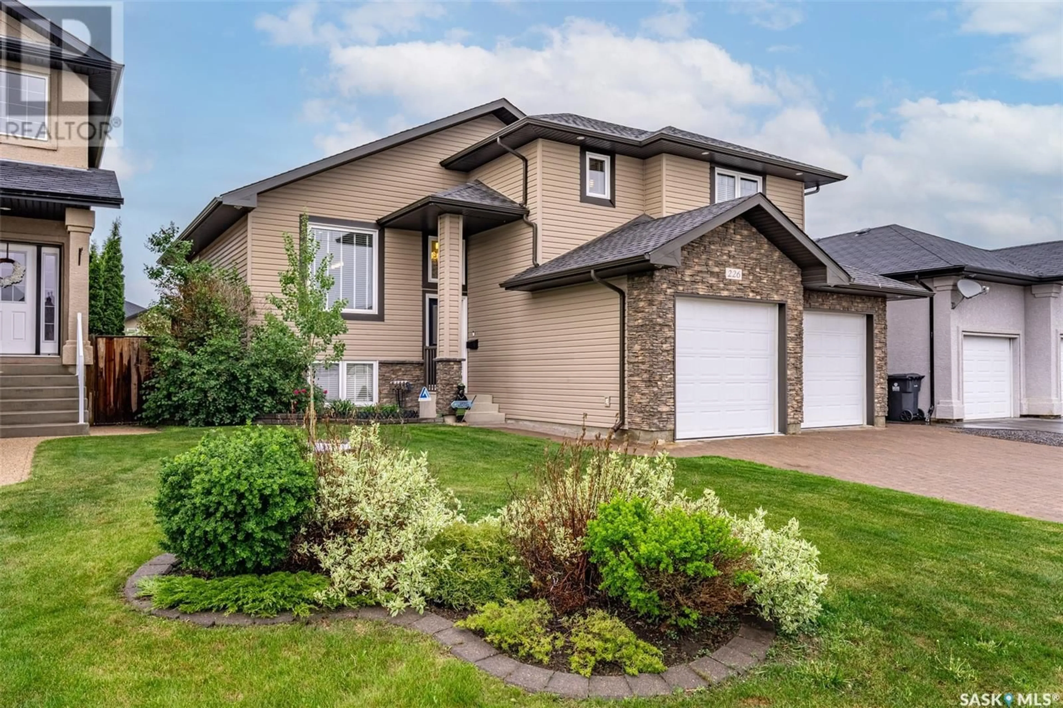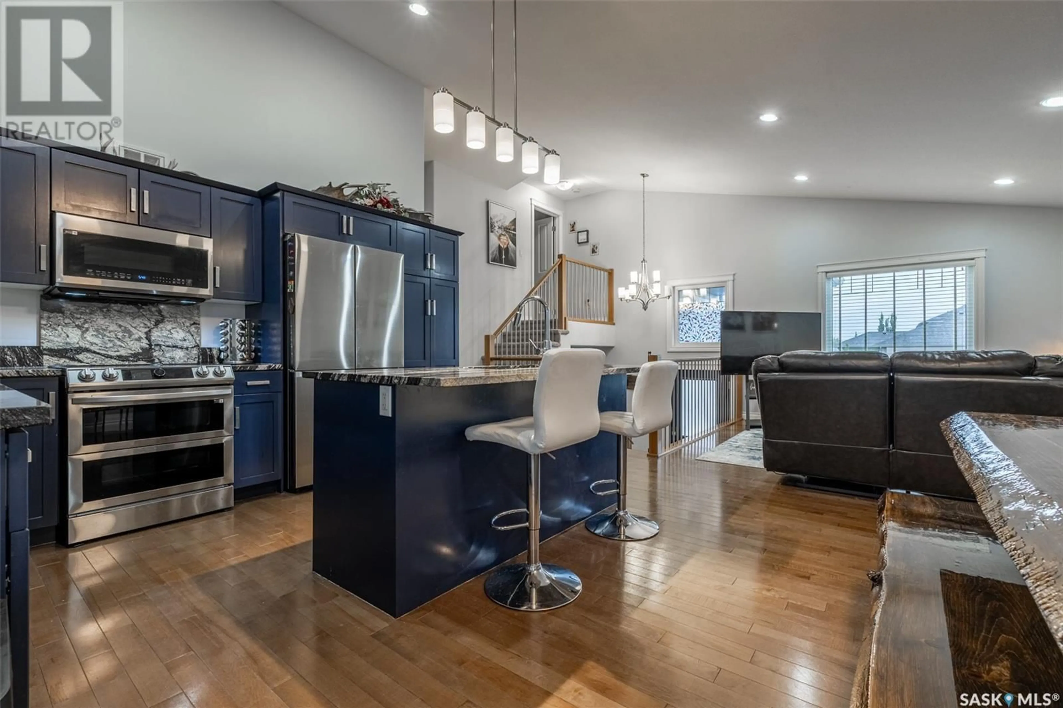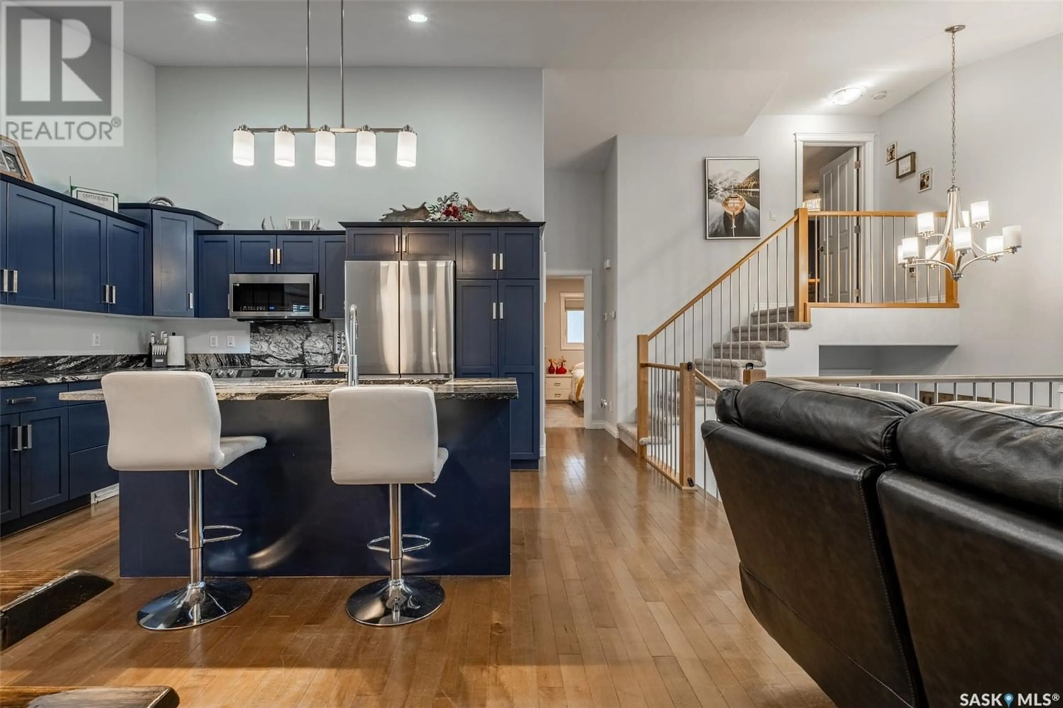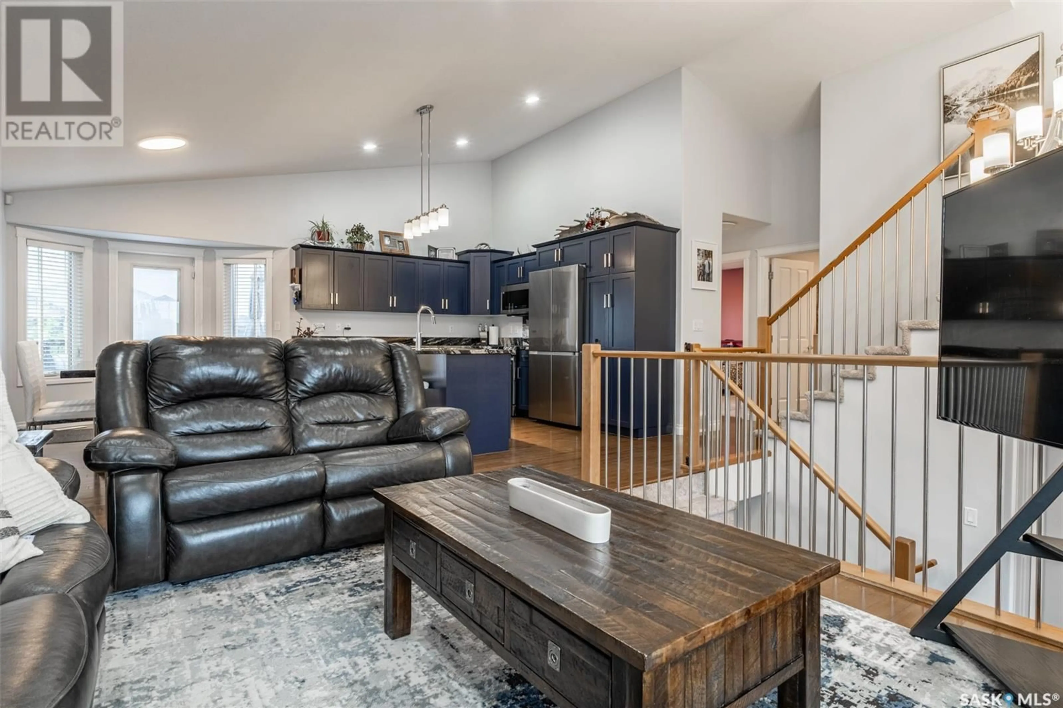226 Floyd COURT, Warman, Saskatchewan S0K0A1
Contact us about this property
Highlights
Estimated ValueThis is the price Wahi expects this property to sell for.
The calculation is powered by our Instant Home Value Estimate, which uses current market and property price trends to estimate your home’s value with a 90% accuracy rate.Not available
Price/Sqft$383/sqft
Est. Mortgage$2,147/mo
Tax Amount ()-
Days On Market215 days
Description
Welcome to 226 Floyd Court, located in Warman. This fully developed and landscaped modified bi-level has had lots of recent updates including new a/c, new kitchen appliances, new washer and dryer, two new garage door openers, fresh carpet upstairs and even had the ducts cleaned. This home has been well cared for and is ready for its new owners! Walking in the front door you are welcome by high ceilings and a great space to kick off your shoes after a long day. Up a short flight of stairs, the main floor features an open concept design, showcasing a spacious kitchen with a large island, stainless steel appliances, and granite countertops. The living and dining areas are bright and inviting, with plenty of natural light and beautiful hardwood floors. Down the hallway you will find two generously sized bedrooms and a 4-piece bathroom. Venture to the second level to discover the expansive primary bedroom. This space offers a walk-in closet and 4-piece ensuite bathroom. The developed basement provides even more living space and features a cozy family room with a gas fireplace, complete with a wet bar that has a modern backsplash and quartz countertop. Down here you will also find an additional bedroom, ample storage, and a 3-piece bath. A patio door from the dining area leads to a two-tiered deck. The upper level is ideal for summer BBQs, complete with a built-in BBQ area, while the lower level offers a relaxing patio area. The beautifully landscaped yard features extensive patio stonework, a garden area, and convenient alley access. There is plenty of space for storage under the deck and if you need more storage look no further than the double attached heated garage. This beautiful home is located across the street from a park, close to schools, Warman Home Centre Communiplex and The Legends Golf Club. Don’t miss out on this stunning home! Schedule a viewing today! (id:39198)
Property Details
Interior
Features
Second level Floor
Primary Bedroom
13 ft ,11 in x 16 ft ,7 in4pc Ensuite bath
4 ft ,10 in x 8 ft ,7 inProperty History
 49
49
