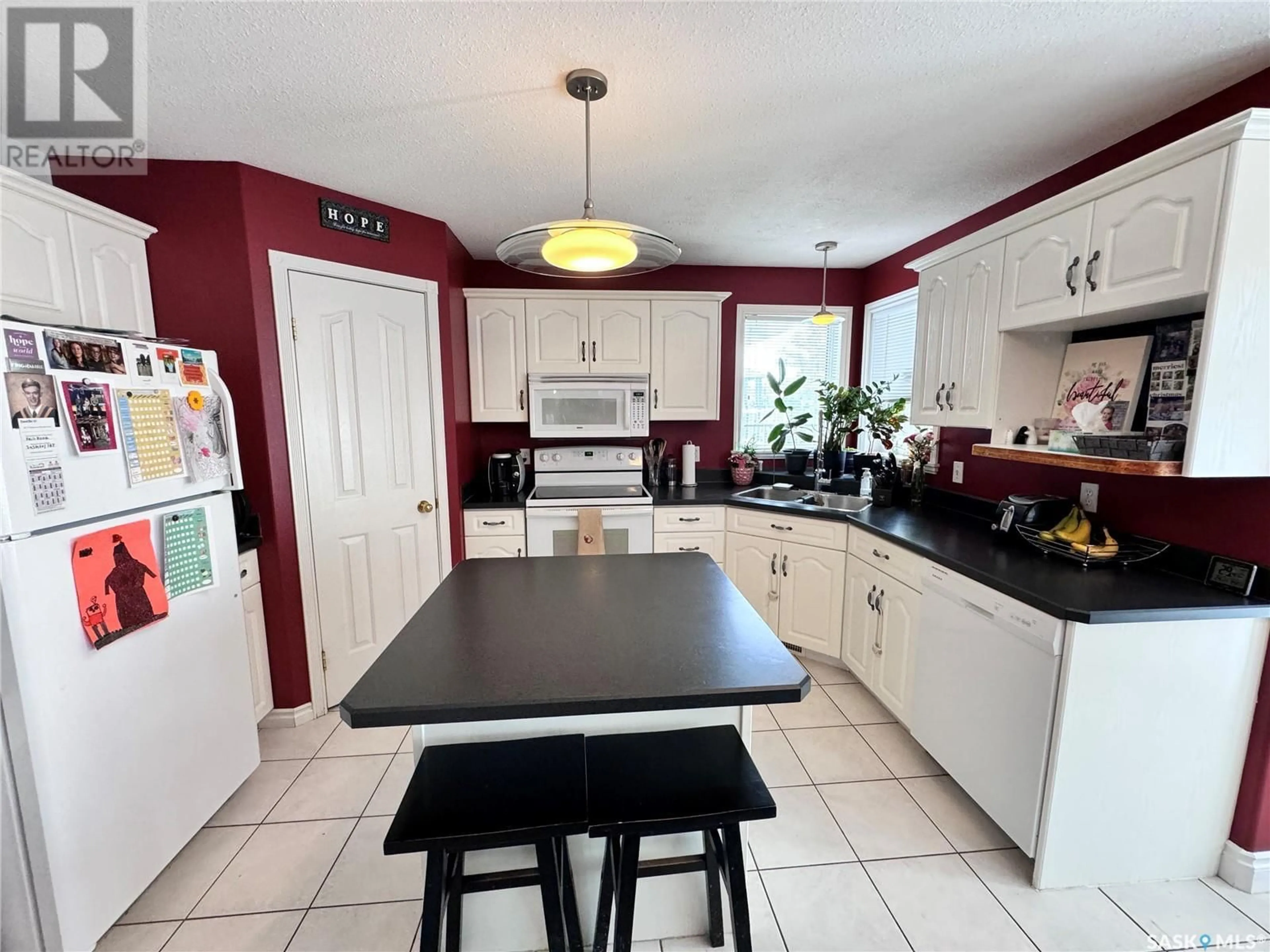217 McKay COURT, Warman, Saskatchewan S0K4S0
Contact us about this property
Highlights
Estimated ValueThis is the price Wahi expects this property to sell for.
The calculation is powered by our Instant Home Value Estimate, which uses current market and property price trends to estimate your home’s value with a 90% accuracy rate.Not available
Price/Sqft$266/sqft
Est. Mortgage$2,147/mo
Tax Amount ()-
Days On Market127 days
Description
Welcome to 217 McKay Court, a beautifully maintained 4-bedroom, 3 bathroom, 4-level split home located on a serene cul-de-sac in Warman. This fully developed property boasts a versatile layout perfect for families and professionals alike, featuring a beautiful family room with natural gas fireplace, a cozy den in the basement (could easily be converted to a bedroom), a double attached heated garage, and a dedicated workshop with a loft/office above. Enjoy the expansive two-tier deck and large backyard, ideal for entertaining and outdoor activities. The roll-up door on the back of the garage/workshop provides easy access to the yard. Situated on a quiet cul-de-sac, this home offers peace and privacy while being close to local amenities. In excellent condition and ready for you to move in, don’t miss the opportunity to own this charming home in a desirable neighborhood. Schedule your viewing today! (id:39198)
Property Details
Interior
Features
Second level Floor
4pc Bathroom
Bedroom
13 ft ,1 in x 11 ft ,7 in3pc Bathroom
Bedroom
10 ft ,8 in x 8 ftProperty History
 36
36 36
36 36
36


