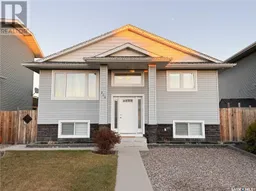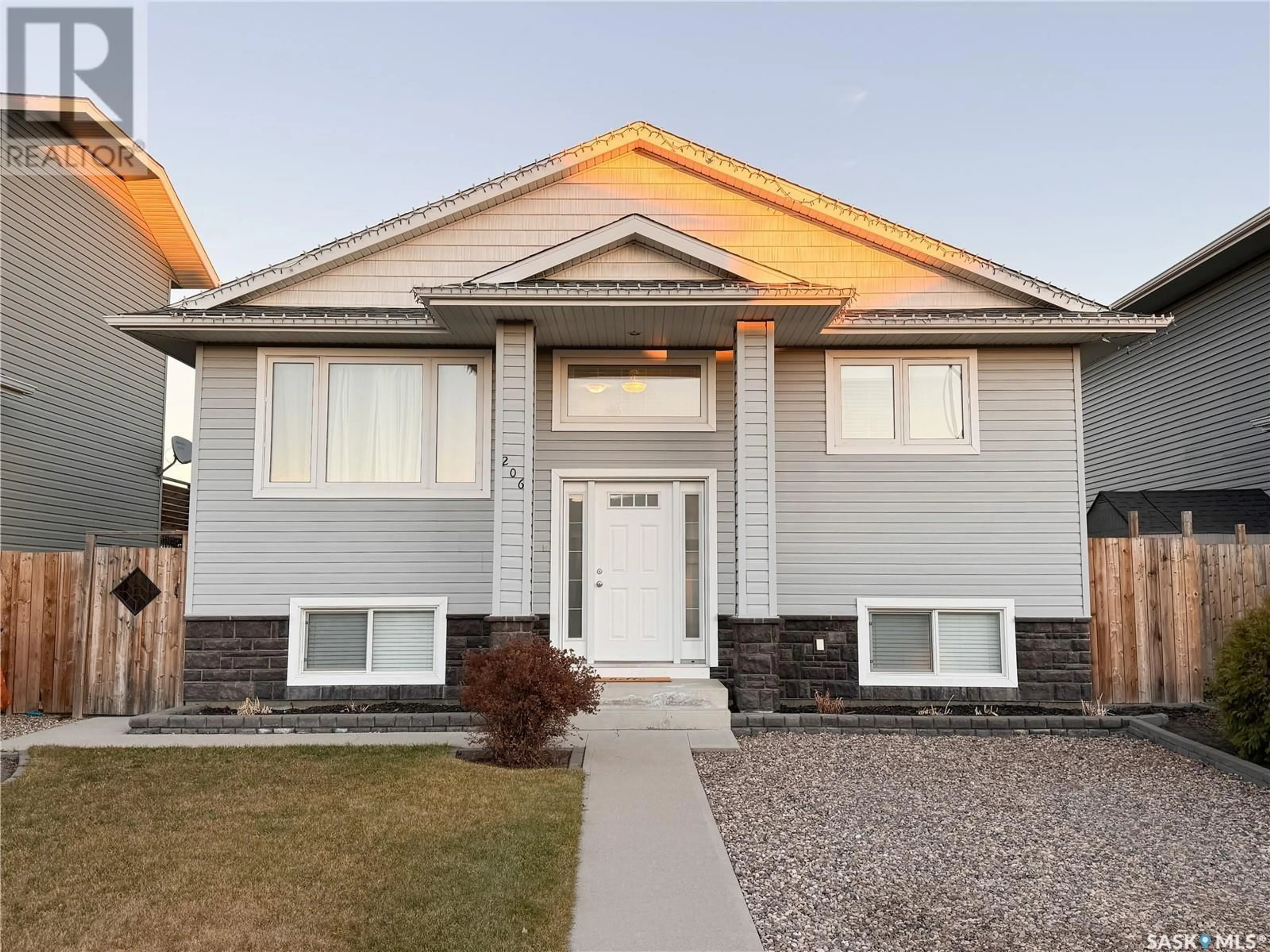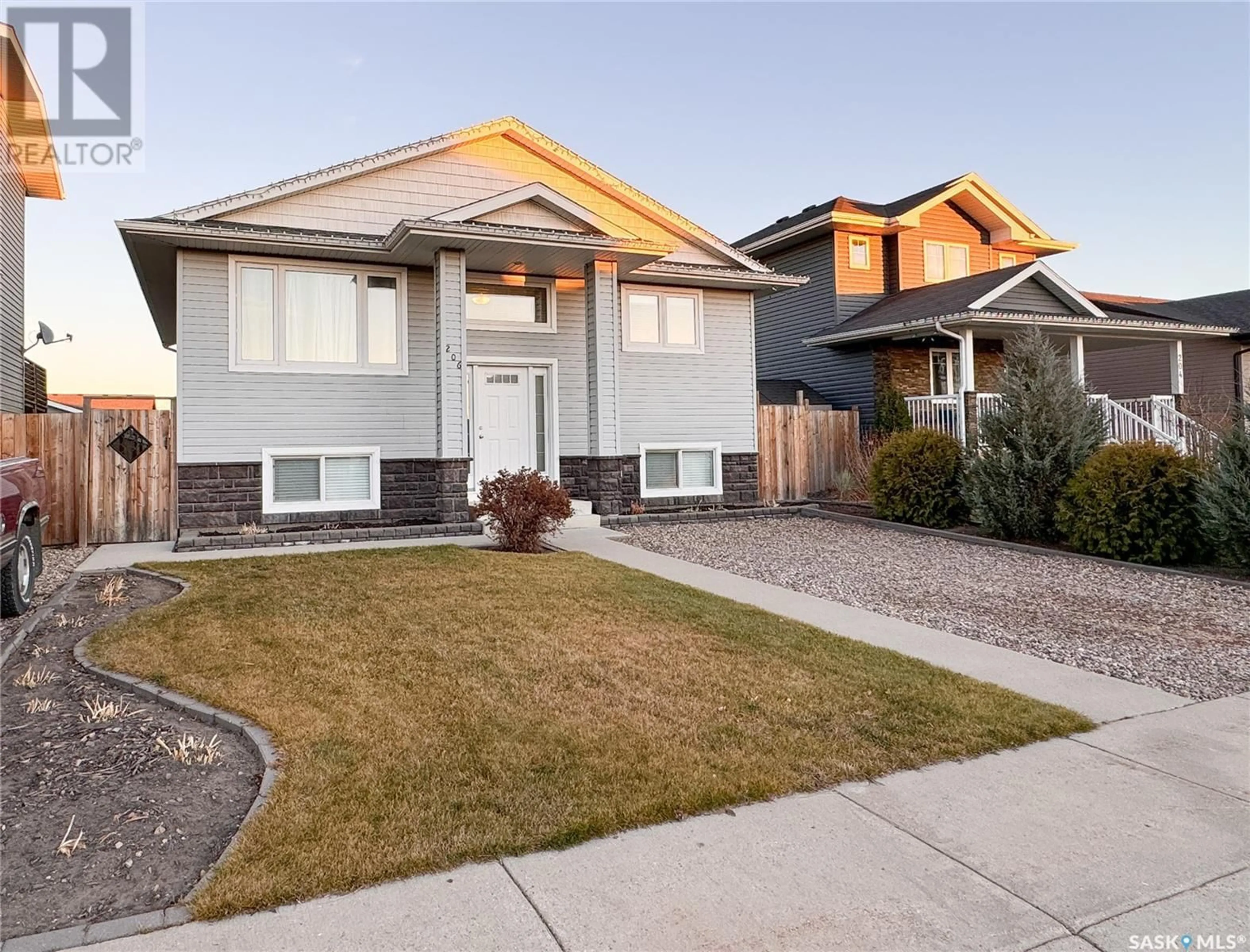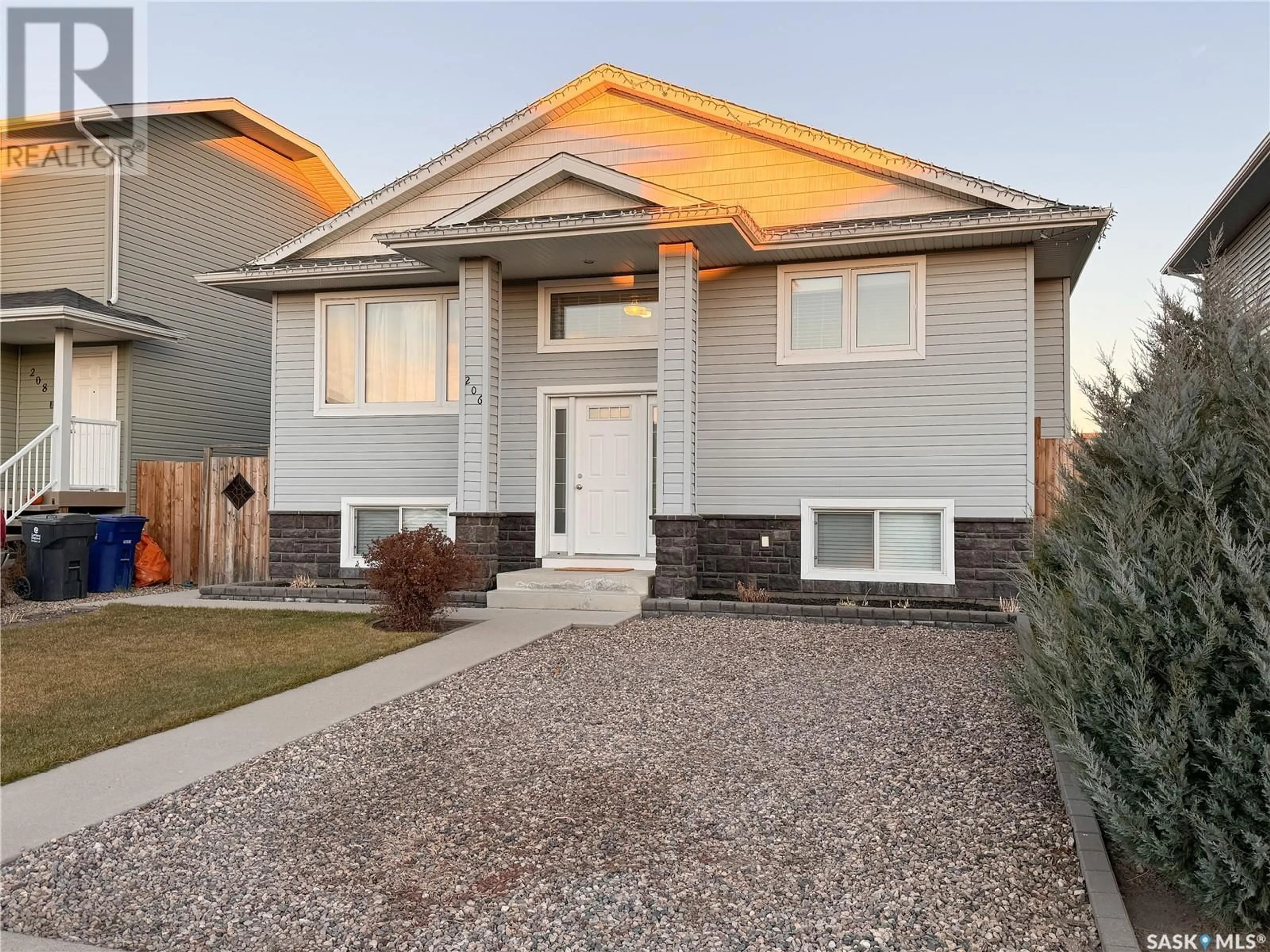206 Warwick CRESCENT, Warman, Saskatchewan S0K4S0
Contact us about this property
Highlights
Estimated ValueThis is the price Wahi expects this property to sell for.
The calculation is powered by our Instant Home Value Estimate, which uses current market and property price trends to estimate your home’s value with a 90% accuracy rate.Not available
Price/Sqft$372/sqft
Est. Mortgage$1,782/mo
Tax Amount ()-
Days On Market1 day
Description
Experience exceptional living in this stunning bi-level home in Warman! Built in 2012, this fully developed property is in immaculate, move-in-ready condition, with a host of impressive upgrades and meticulous maintenance throughout. Upon entering, you’re greeted by a spacious, semi open-concept main floor. The bright kitchen, outfitted with white cabinetry and quality appliances, flows seamlessly into the dining area, which opens onto a gorgeous two-tiered deck. This outdoor space is perfect for entertaining and overlooks a beautifully manicured yard, complete with a boardwalk leading to an oversized 26x28 detached garage. The main floor also features three well-sized bedrooms, including a generously sized primary bedroom with a walk-in closet and a private four-piece ensuite. An additional four-piece bathroom is conveniently located just down the hall. The fully finished basement is the perfect retreat, offering a large family room with an electric fireplace for cozy gatherings. It includes a spacious fourth bedroom with a built-in closet organizer and the potential for a fifth bedroom—already prepared with a closet and a separate lighting switch—just waiting for a wall and door installation. A three-piece bathroom and a laundry area with ample storage complete the lower level. Extra additions include Air conditioning, underground sprinklers, sump pump, and an air compressor in the garage.With its exceptional condition, this home truly looks and feels better than the day it was completed. Don’t miss out—schedule your viewing today to experience this pristine property firsthand! (id:39198)
Property Details
Interior
Features
Basement Floor
Den
Family room
15 ft ,3 in x measurements not availableBedroom
11 ft ,6 in x measurements not available3pc Bathroom
7 ft ,1 in x measurements not availableProperty History
 31
31


