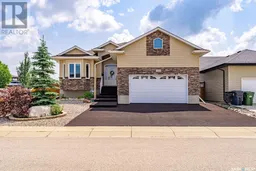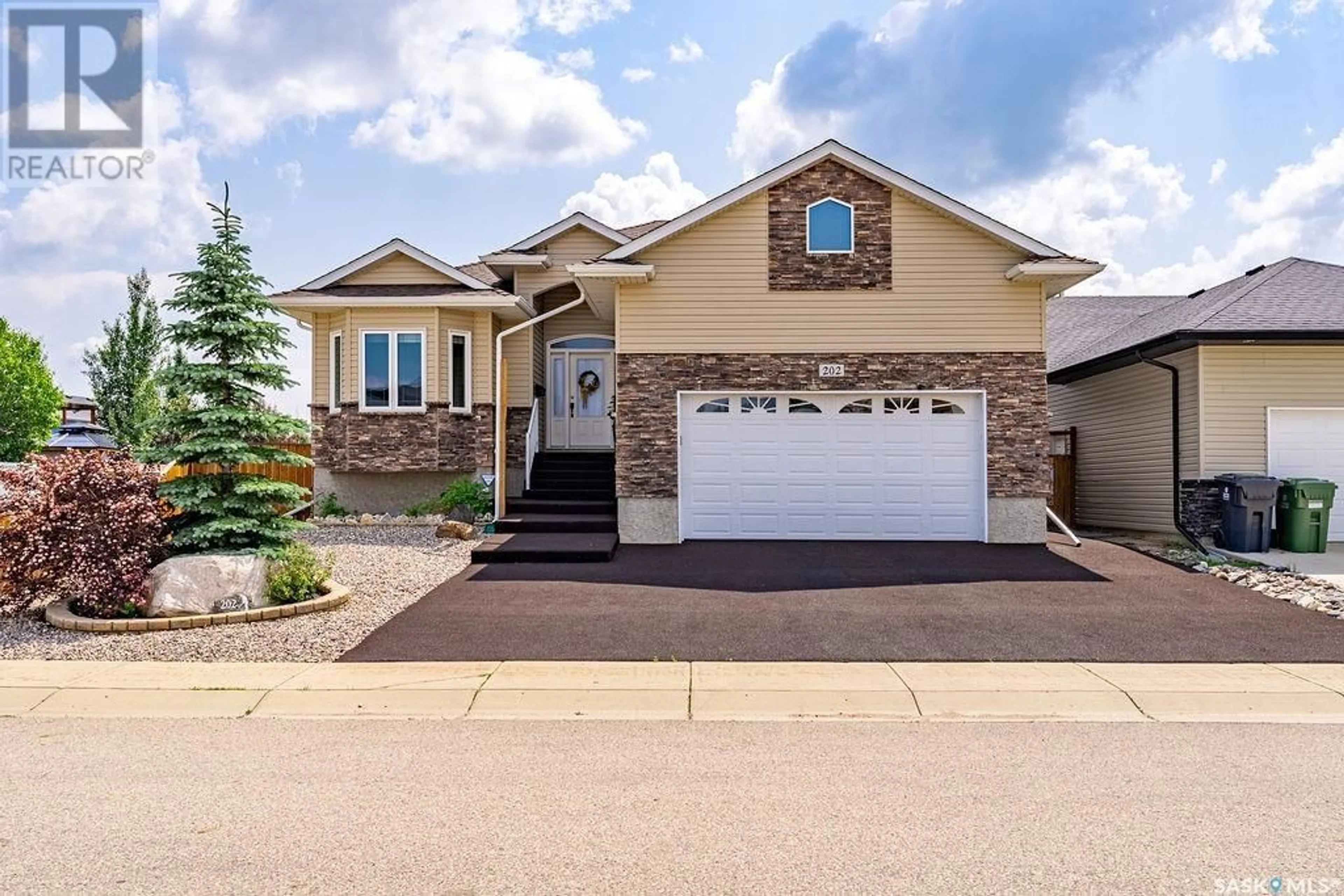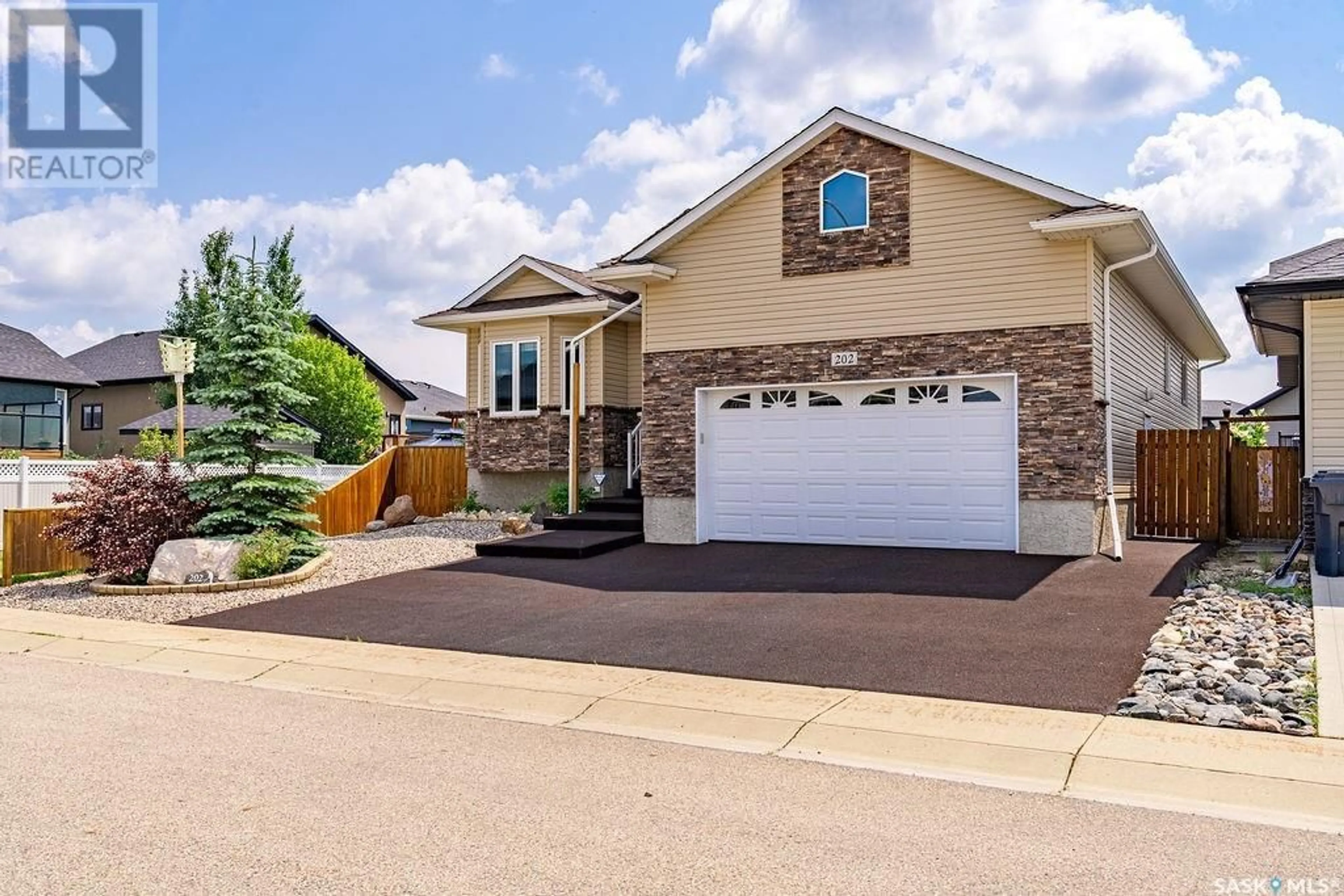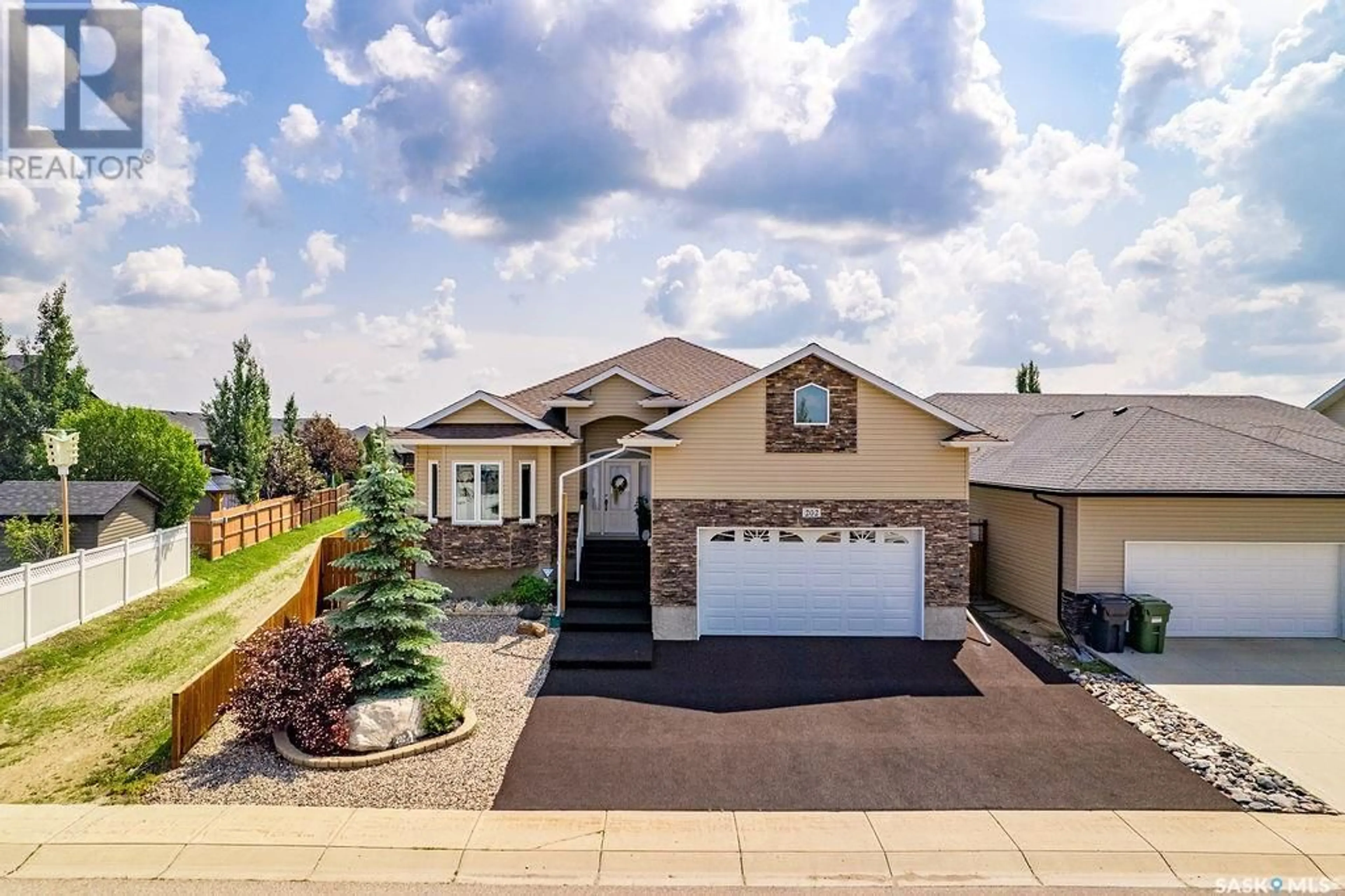202 Player CRESCENT, Warman, Saskatchewan S0K4S0
Contact us about this property
Highlights
Estimated ValueThis is the price Wahi expects this property to sell for.
The calculation is powered by our Instant Home Value Estimate, which uses current market and property price trends to estimate your home’s value with a 90% accuracy rate.Not available
Price/Sqft$392/sqft
Days On Market22 days
Est. Mortgage$2,319/mth
Tax Amount ()-
Description
Just as beautiful on the inside as it is on the outside! Around the corner from the Legends golf course, 202 Player Crescent is an impeccably maintained 1376 ft.² move-in ready raised bungalow. The main floor has beautiful hardwood throughout the spacious entry, sunny living room and front bedroom. The dining area overlooks the gorgeous backyard and leads into the functional kitchen with tons of maple cabinetry, corner pantry and stainless steel appliances. Walk-through the laundry/mudroom into an oversized double car garage with 14 1/2 foot high ceilings. on the main floor will also find a spacious primary suite complete with a walk-though and walk-in closet and a bright four piece en suite bathroom with double sinks. This floor is rounded out by another four piece bathroom. The basement is another 1376 ft.² with the over-sized windows that you find in a raised bungalow. There are three large bedrooms, a huge family room, a very roomy four piece bathroom and tons of storage! The front yard has great street appeal with its beautiful zero-scaped front yard and professionally installed rubber driveway and front walk. The backyard has a gorgeous, partially covered deck with privacy walls and a large beautifully landscaped backyard complete with garden boxes, flowerbeds, trees, shrubs, and a shed. Located on one of the nicest streets in Warman, walking distance to parks and close to all amenities. Call for your showing today. (id:39198)
Property Details
Interior
Features
Basement Floor
Family room
13'8 x 26'5Bedroom
12'11 x 12'34pc Bathroom
Bedroom
9'8 x 12'7Property History
 45
45


