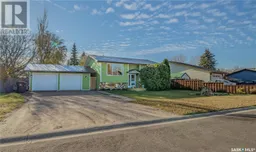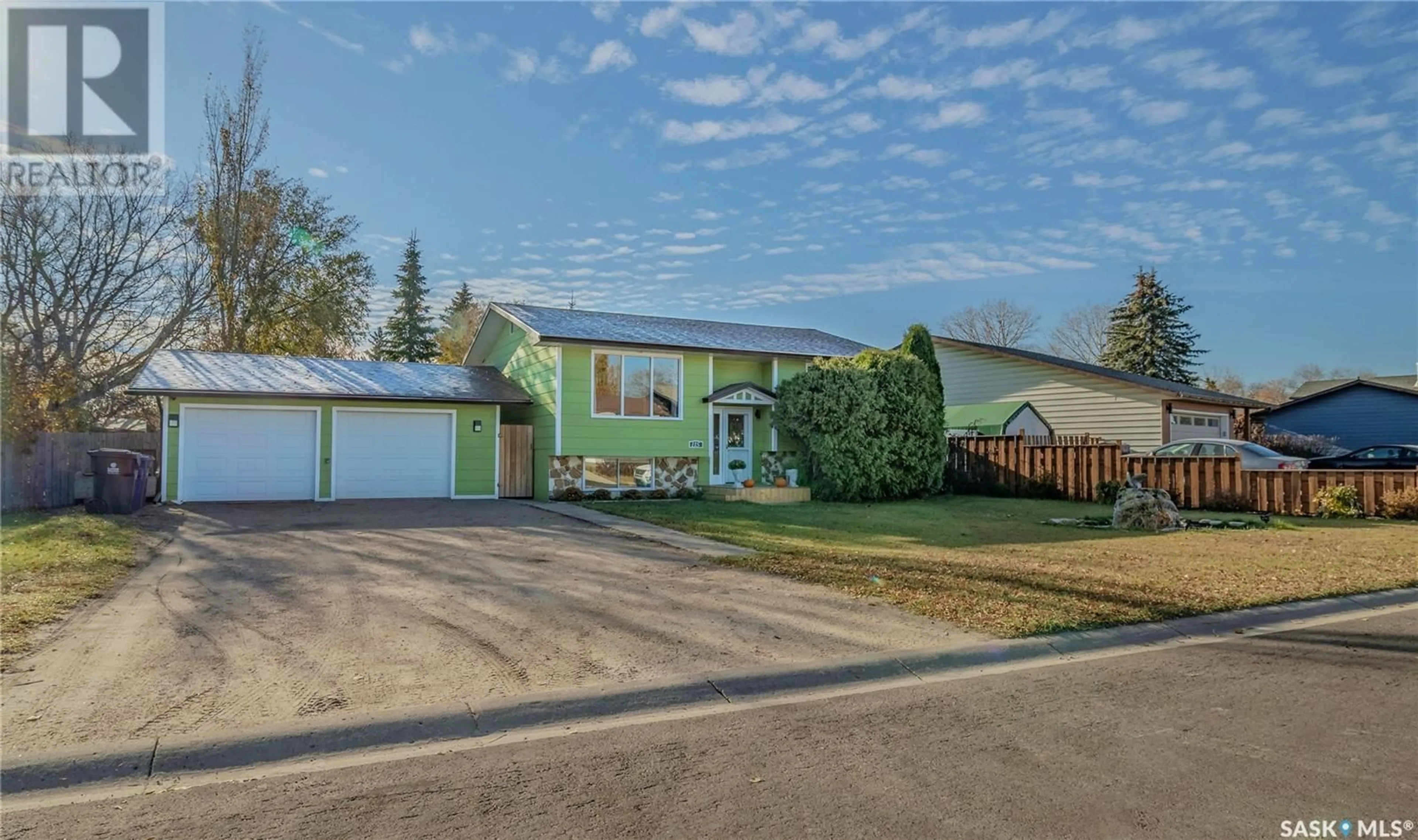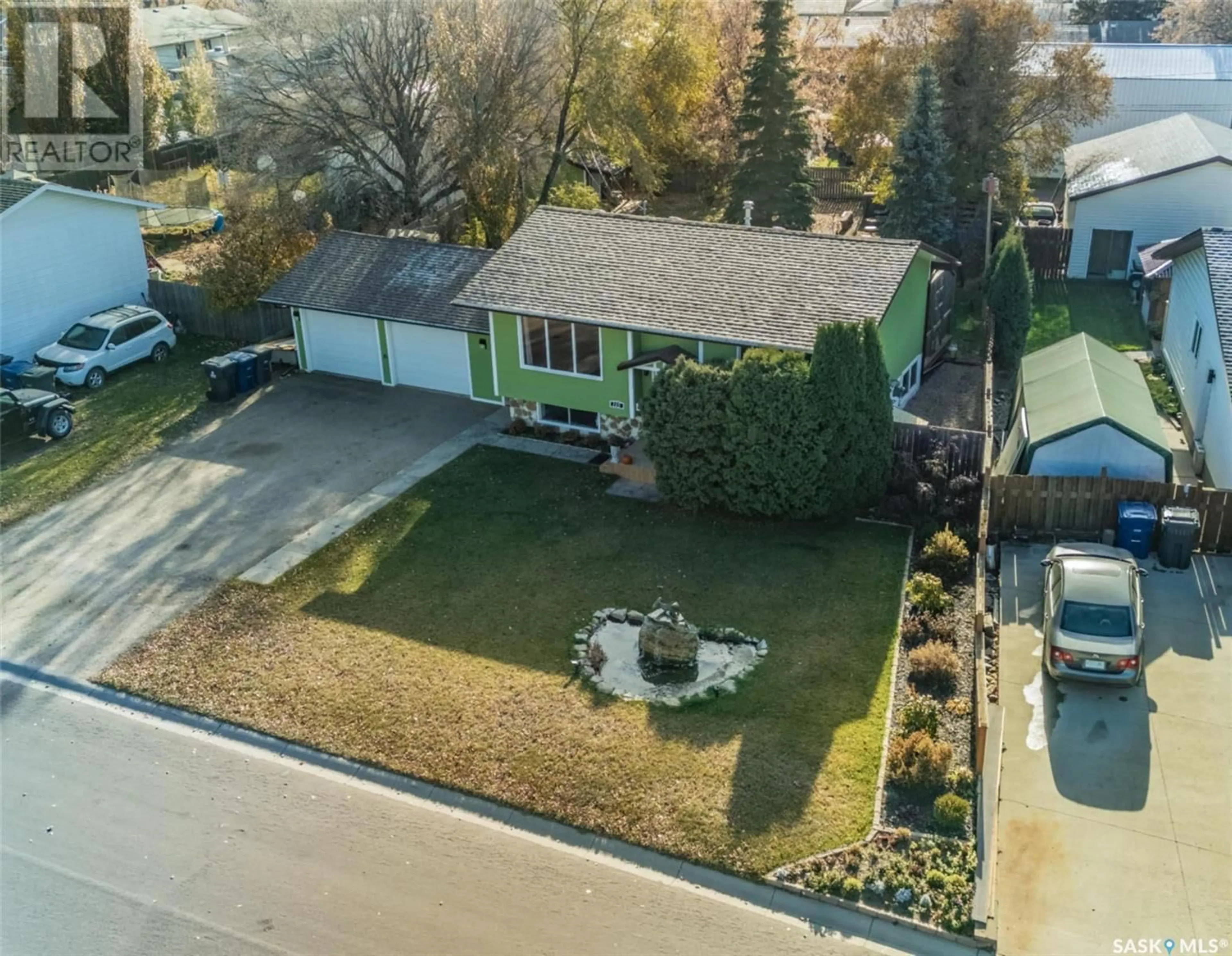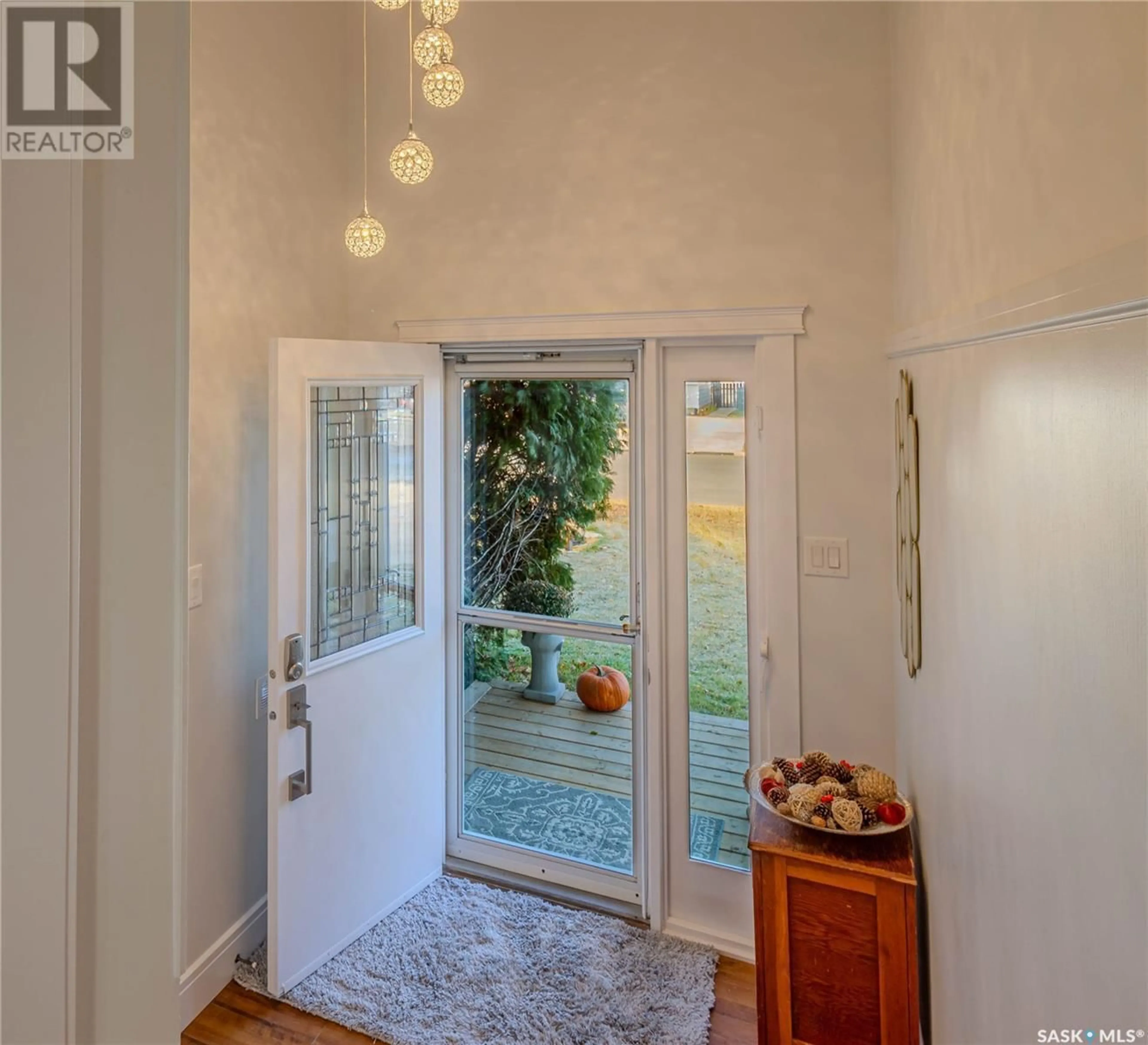115 Elizabeth STREET W, Warman, Saskatchewan S0K4S0
Contact us about this property
Highlights
Estimated ValueThis is the price Wahi expects this property to sell for.
The calculation is powered by our Instant Home Value Estimate, which uses current market and property price trends to estimate your home’s value with a 90% accuracy rate.Not available
Price/Sqft$469/sqft
Est. Mortgage$1,653/mo
Tax Amount ()-
Days On Market17 days
Description
Welcome to 115 Elizabeth St West in Warman, where spacious living meets serene outdoor beauty. This home offers a total of 1,640 square feet of thoughtfully designed living space. As you step inside, a welcoming foyer invites you either up to the main level or down to the fully finished basement. The main floor features a living room with a large north-facing window and built-in shelving, creating a warm and inviting atmosphere. Toward the back, the kitchen shines, with stainless steel appliances, ample dining space, and plenty of extra storage leading to the deck and large backyard. The main level also includes 2 comfortable bedrooms and a full bathroom, while the lower level provides an additional bedroom and den, a 2nd full bathroom, and a family room with a large window and a custom light fixture. For added flexibility, the basement features a 2nd full kitchen, perfect for extended family or a "mother-in-law" suite. This home has been meticulously updated, including new flooring, paint, trim, light fixtures, shingles, and so much more! Beyond the home's fantastic interior, the oversized, park-like backyard is truly exceptional. With mature trees, a fire pit, ponds, a storage shed with a charming porch, and even RV parking, this outdoor space feels like your own private park oasis. Enjoy tranquil evenings or host gatherings in this beautifully landscaped retreat. Contact your favorite realtor today for your own private viewing. (id:39198)
Property Details
Interior
Features
Basement Floor
Family room
11’ x 12’3Kitchen
10’9 x 12’2Laundry room
5’ x 4’Bedroom
9’5 x 10’1Property History
 50
50


