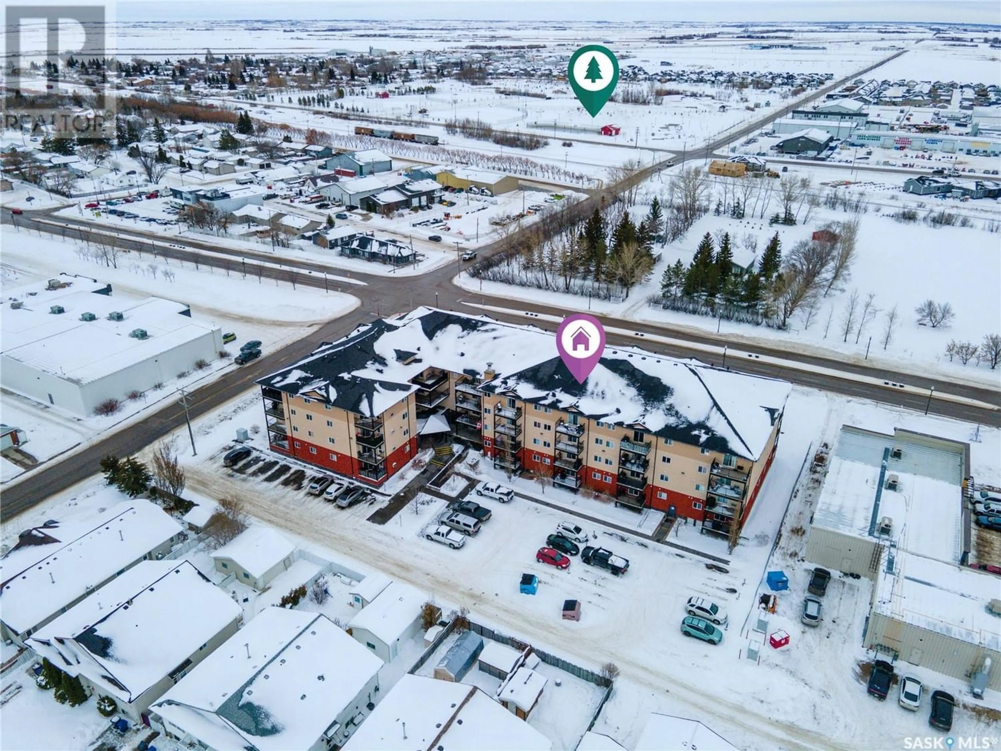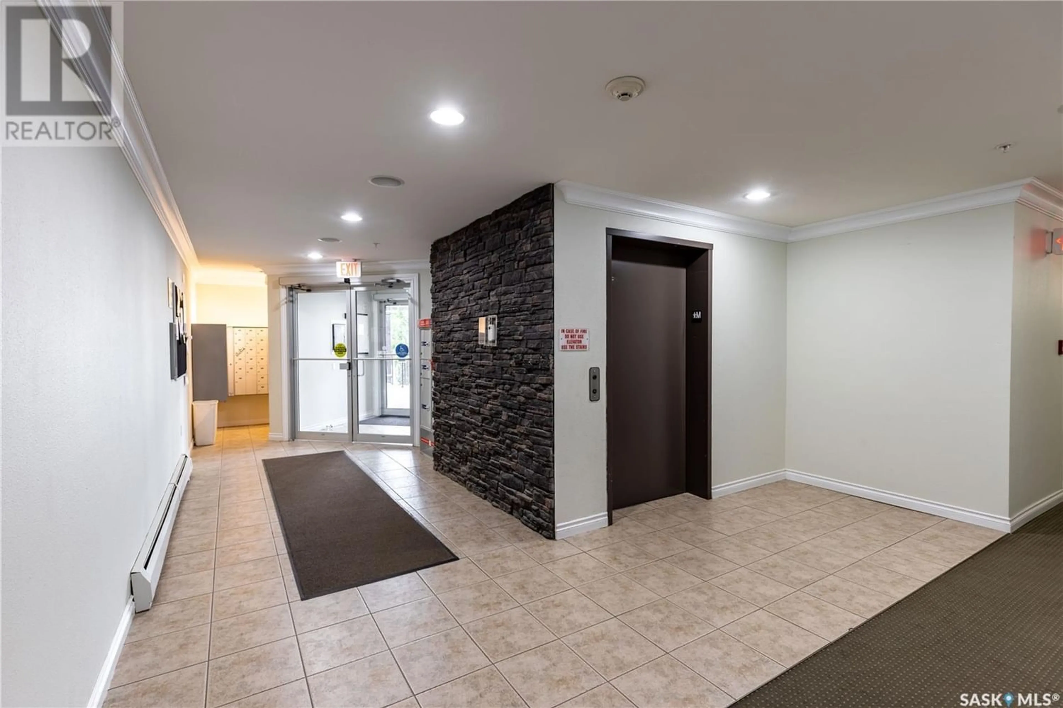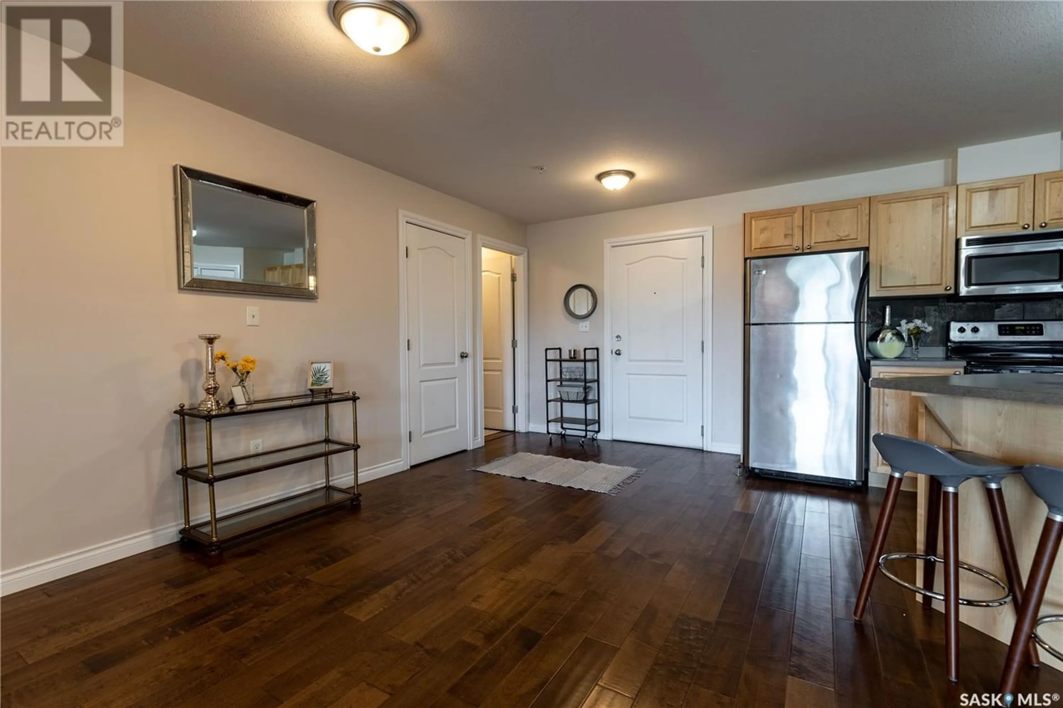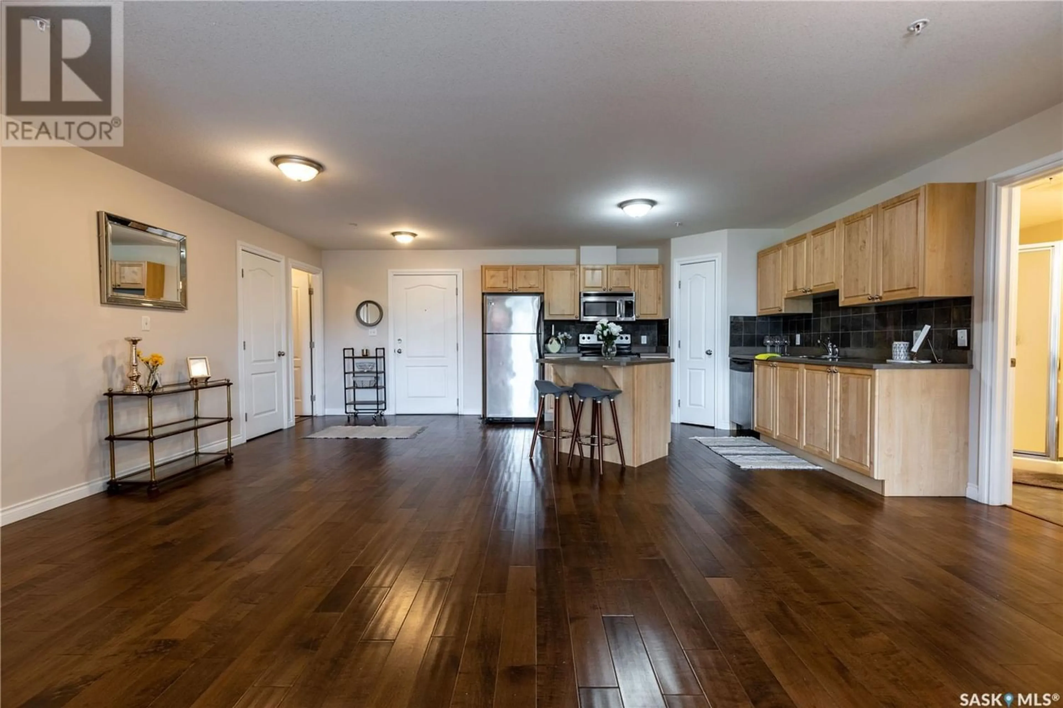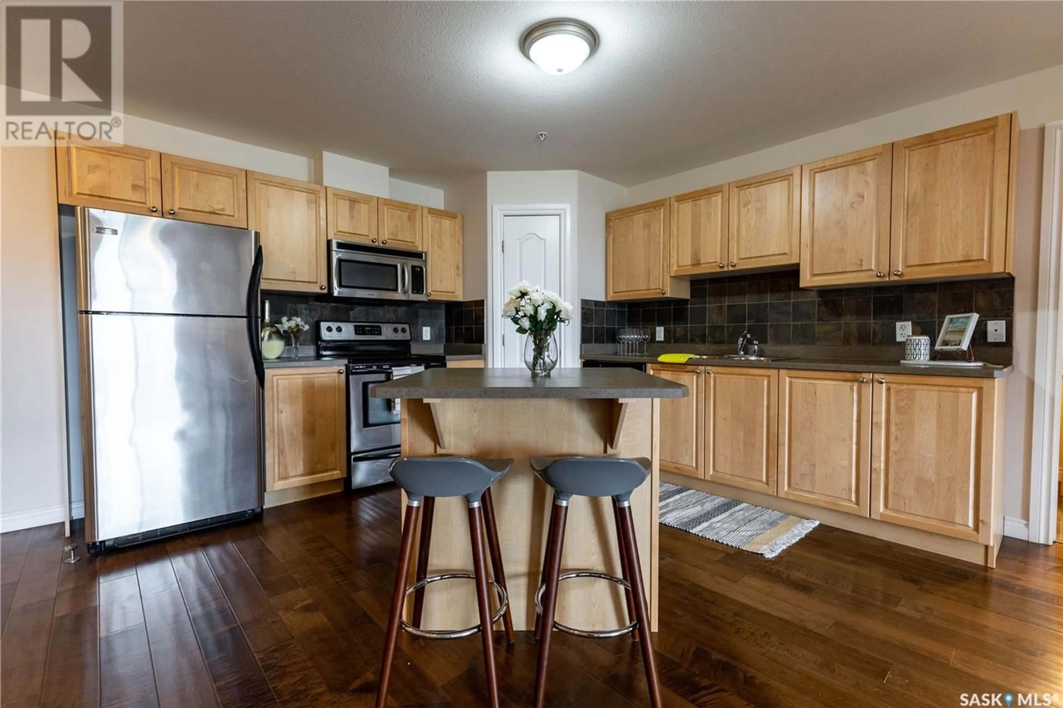108 100 1st AVENUE N, Warman, Saskatchewan S0K4S0
Contact us about this property
Highlights
Estimated ValueThis is the price Wahi expects this property to sell for.
The calculation is powered by our Instant Home Value Estimate, which uses current market and property price trends to estimate your home’s value with a 90% accuracy rate.Not available
Price/Sqft$160/sqft
Est. Mortgage$752/mo
Maintenance fees$386/mo
Tax Amount ()-
Days On Market360 days
Description
Financing available! 3% for 3 years upon seller approval!! Talk about affordable living in a fantastic location! Come explore condo living at the Savannah. This unit has two bedrooms, 2 bathrooms, 1,053square feet and separate laundry room. Open concept floor plan. The kitchen has 6 appliances including an in suite laundry/storage room, large kitchen island with plenty of counter space and pantry. The suite also has natural gas BBQ hookup! Stepping into the master bedroom, it features a walk-in closet and spacious ensuite. Other perks for the complex include elevator access and close to all major amenities such as restaurants, clothing stores, grocery stores and more! The safe and secure Savannah building also offers a guest suite that can be rented to visitors, a common room and exercise area. Please see the last photo for this units floorplan. *Seller makes no representations they are a licensed lender or mortgage broker.* (id:39198)
Property Details
Interior
Features
Main level Floor
Kitchen
11 ft x 14 ftDining room
9 ft x 11 ftLiving room
15 ft x 14 ft3pc Bathroom
Condo Details
Inclusions
Property History
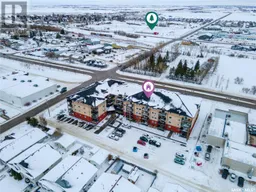 20
20
