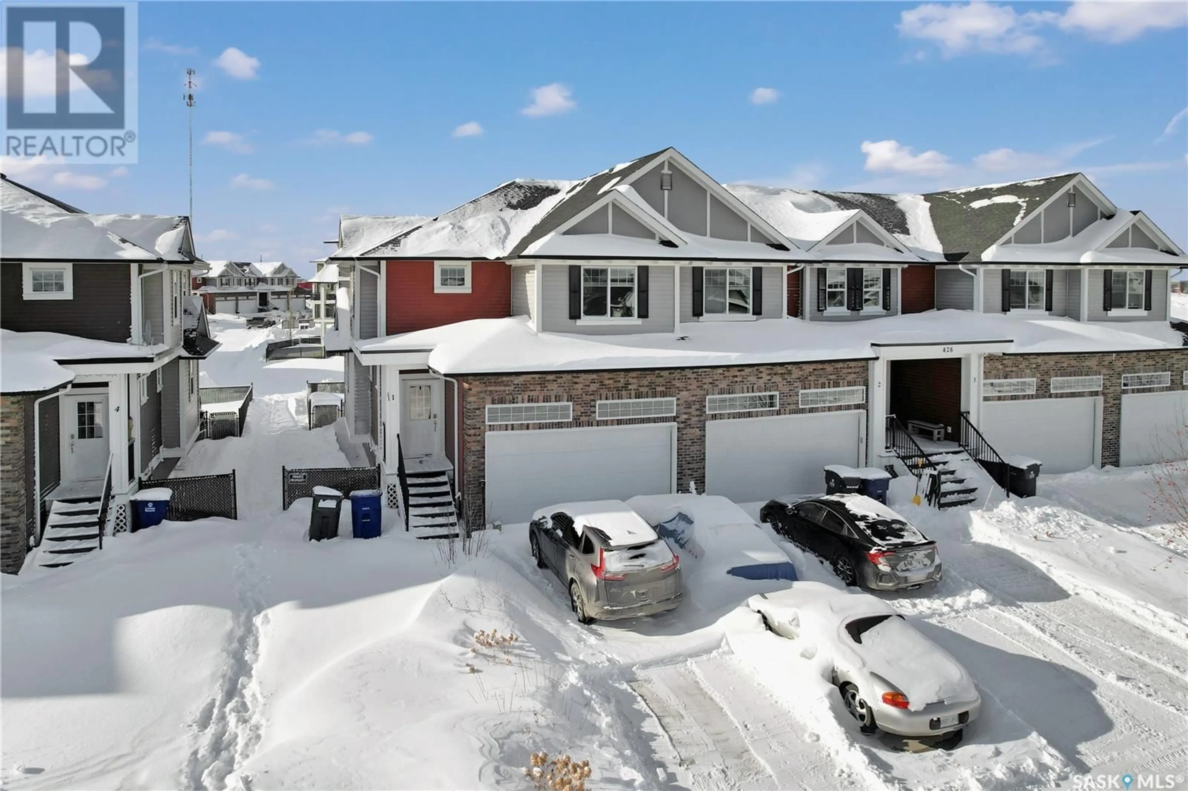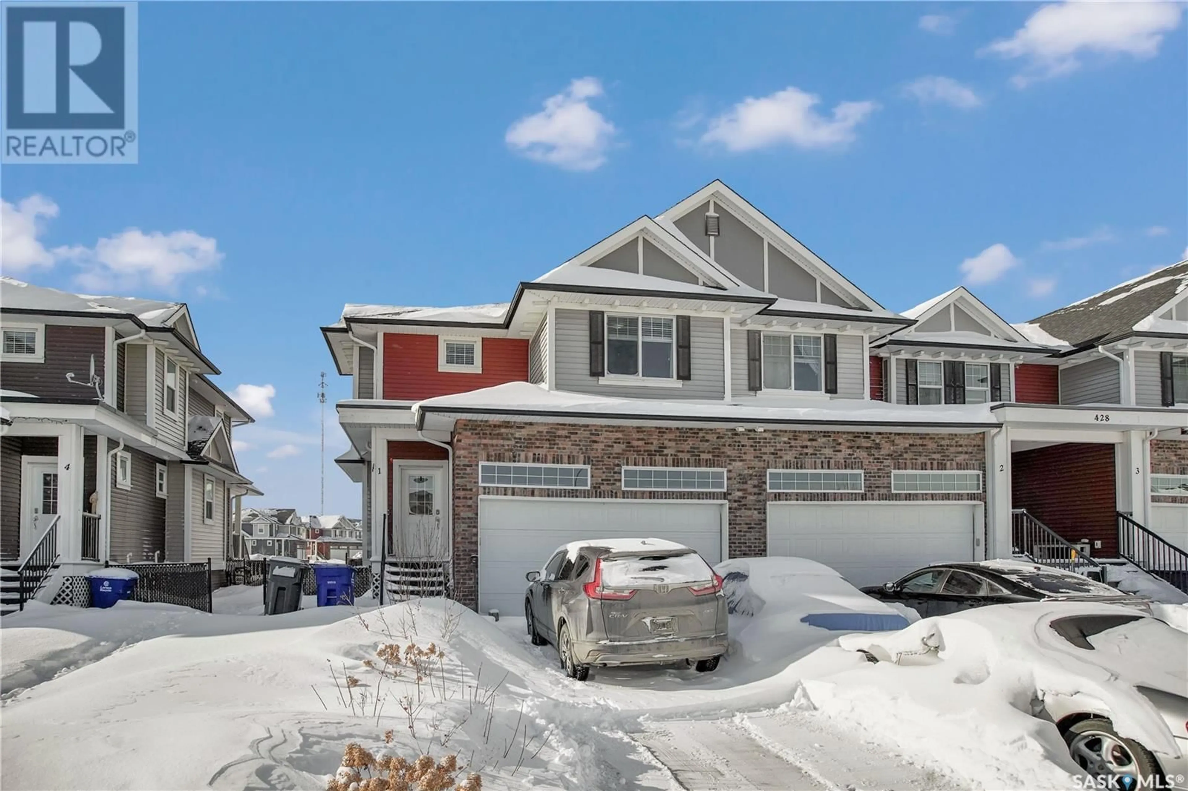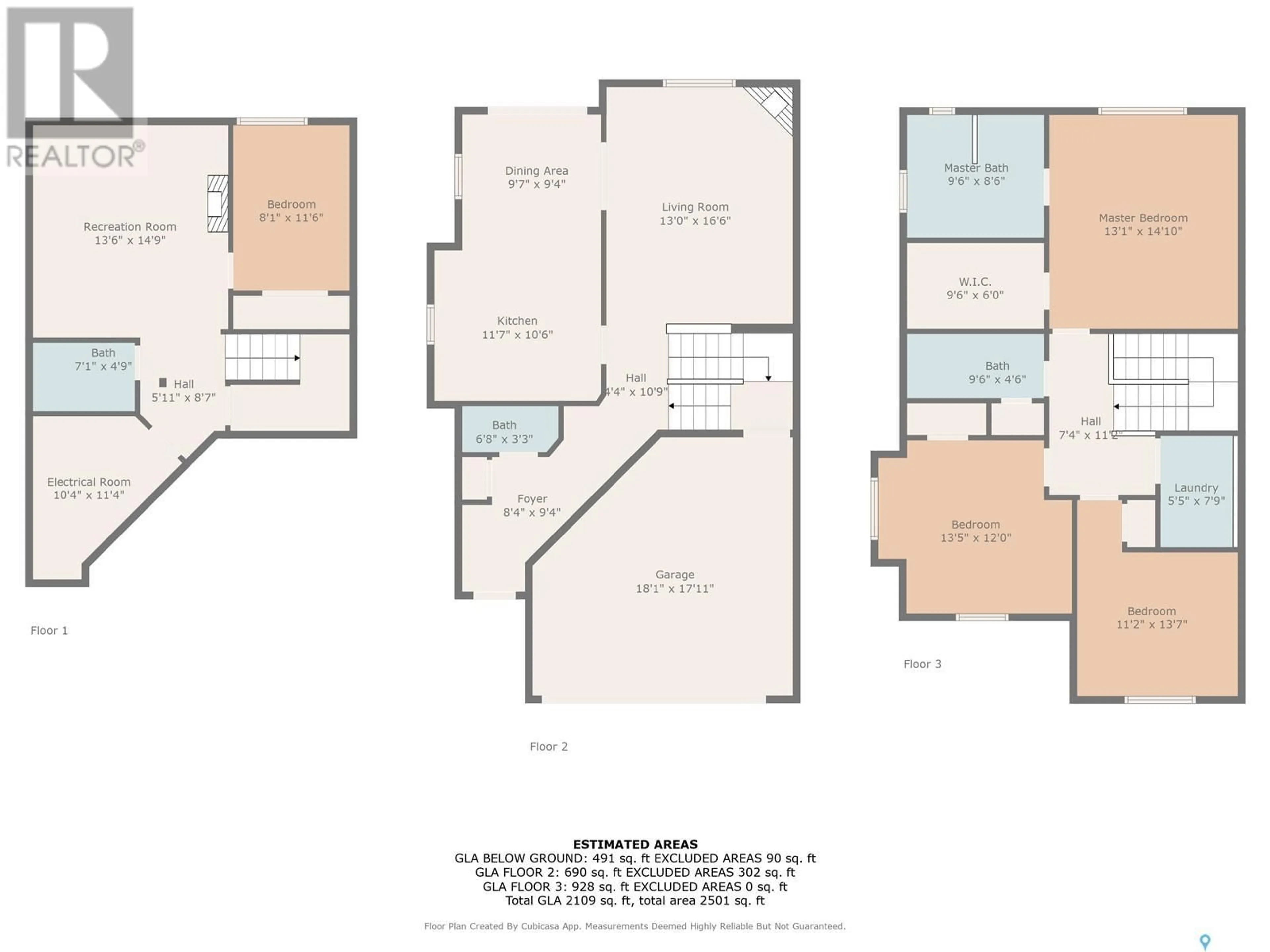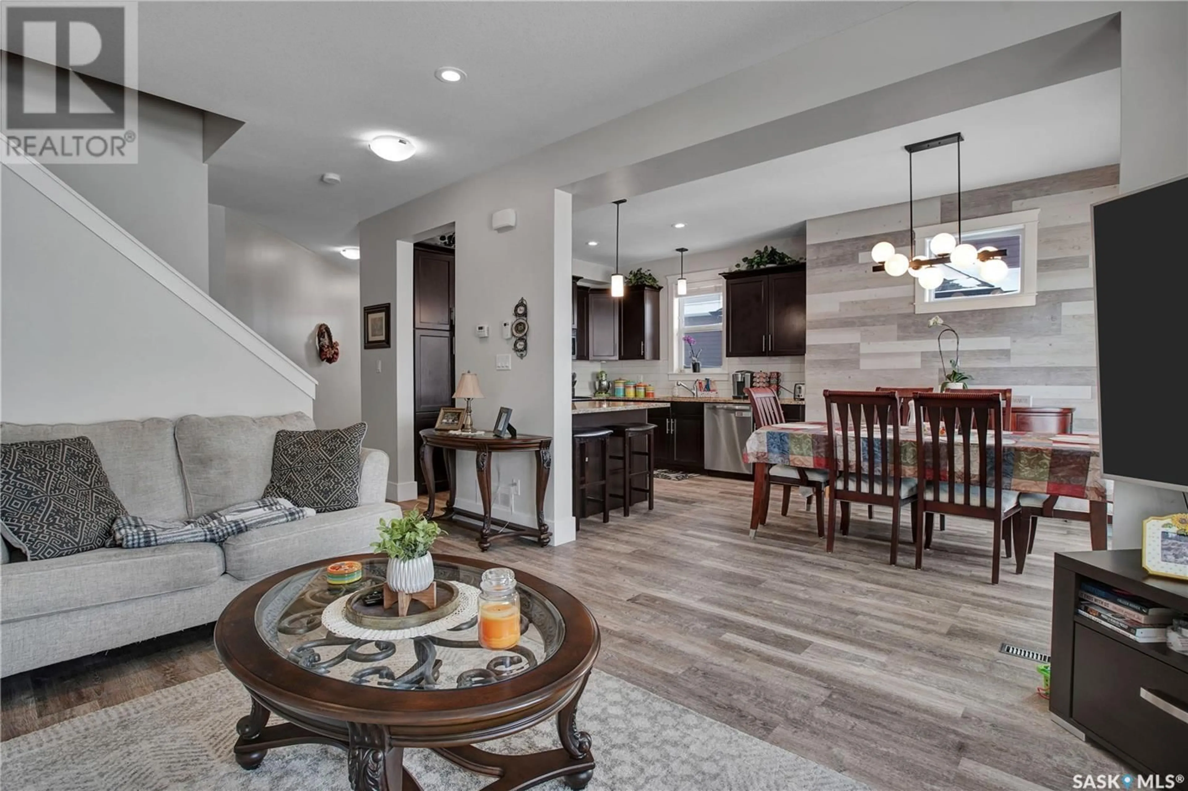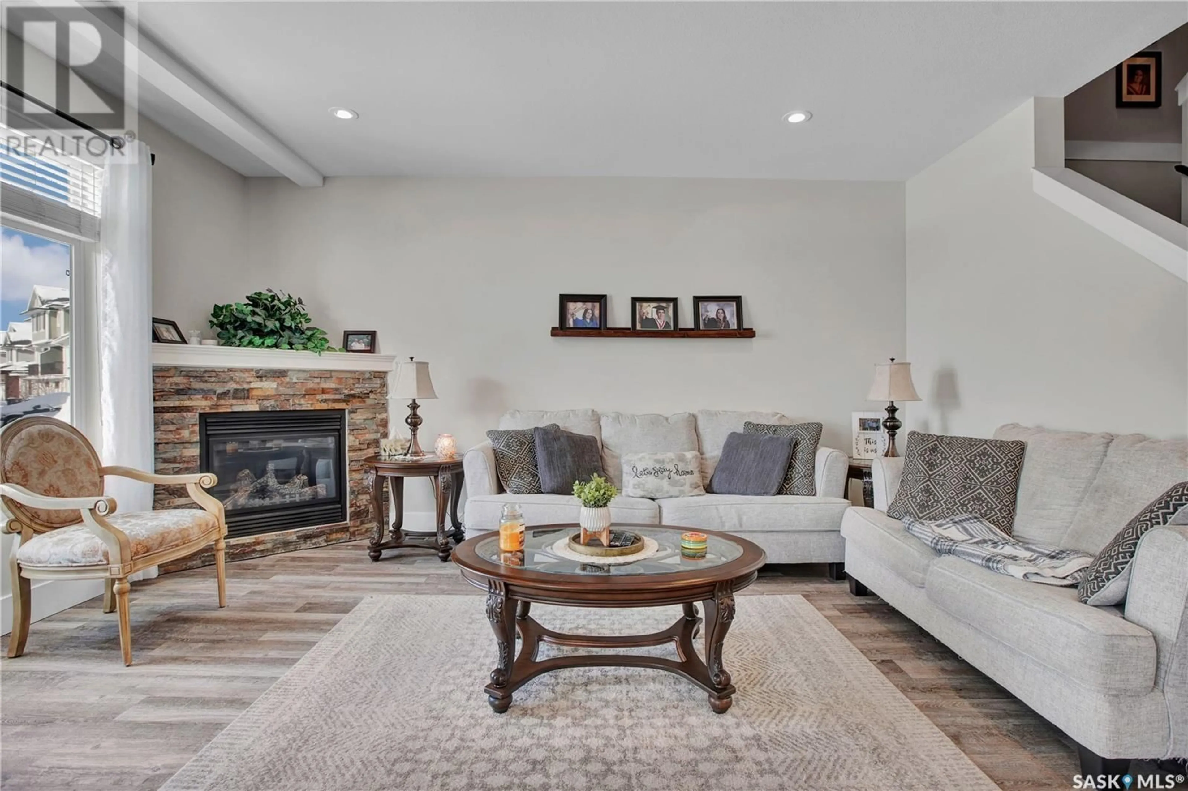1 428 Snead CRESCENT, Warman, Saskatchewan S0K4S1
Contact us about this property
Highlights
Estimated ValueThis is the price Wahi expects this property to sell for.
The calculation is powered by our Instant Home Value Estimate, which uses current market and property price trends to estimate your home’s value with a 90% accuracy rate.Not available
Price/Sqft$241/sqft
Est. Mortgage$1,632/mo
Maintenance fees$377/mo
Tax Amount ()-
Days On Market15 days
Description
Wonderful opportunity to own a fully finished townhouse in the heart of the Legends! Located right beside a big park with walking trails, you’re also very close to grocery stores, schools, the sports complex and Legends Golf Course. This end-unit townhouse home features 9’ ceilings, open kitchen with gorgeous granite counter tops (perfect for entertaining guests), and a bright living room with stone gas fireplace. Clean/crisp feel with lots of natural light on the main level. Patio doors off the dining room lead you to your West facing deck where you can catch the sunset. 1,571 sqft of living space above grade! On the 2nd level, you’ll find laundry and 3 bedrooms including the primary bedroom which has a large walk-in closet and luxurious en-suite bathroom (dual sinks/ glass & tile shower/ soaker tub). Basement is complete with a 4th bedroom, family room & 4-piece bathroom. New water heater (March 2024). Backyard features a covered deck and fully fenced yard.. great for someone with a dog! Oversized driveway for ample parking and a double attached garage with direct entry. Lovely street appeal as you pull up. Fantastic pride of ownership… feels like home. Priced to sell, don’t miss this opportunity. Call today for a private viewing. (id:39198)
Property Details
Interior
Features
Second level Floor
Primary Bedroom
13 ft ,2 in x 14 ft ,10 inBedroom
13 ft ,4 in x 10 ft ,6 inBedroom
11 ft ,6 in x 10 ft ,2 in5pc Bathroom
Condo Details
Inclusions
Property History
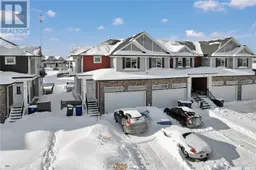 28
28
