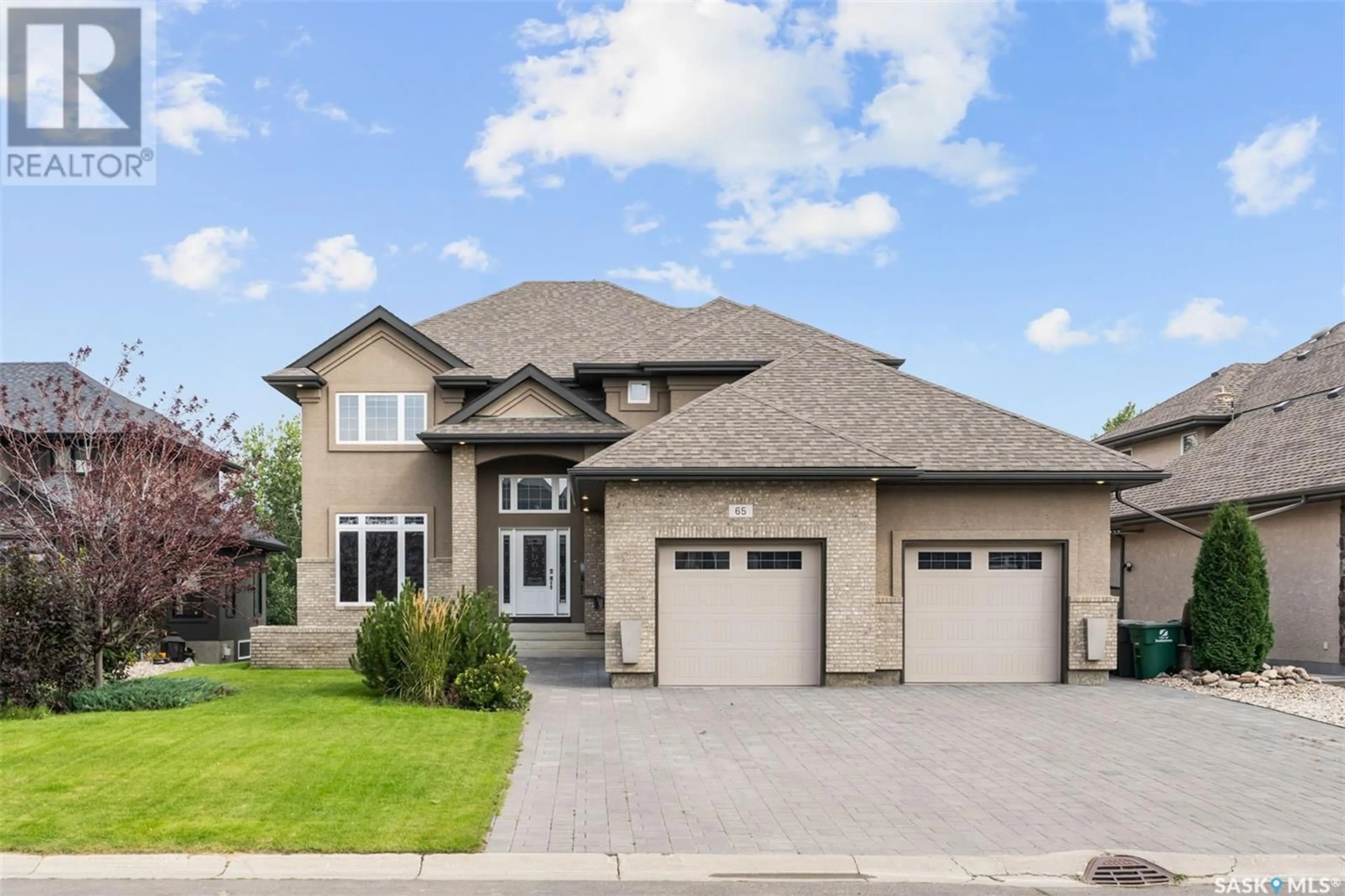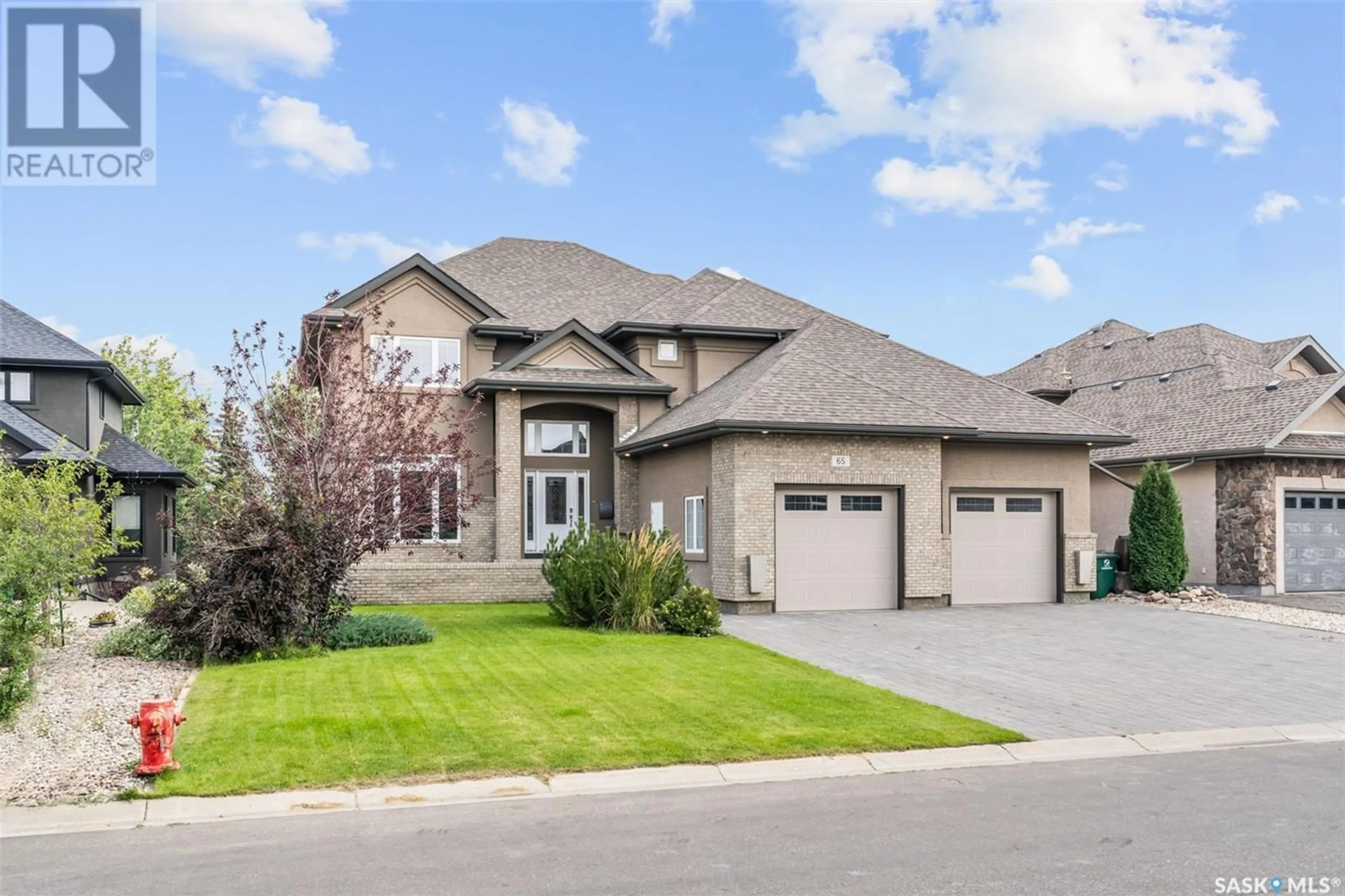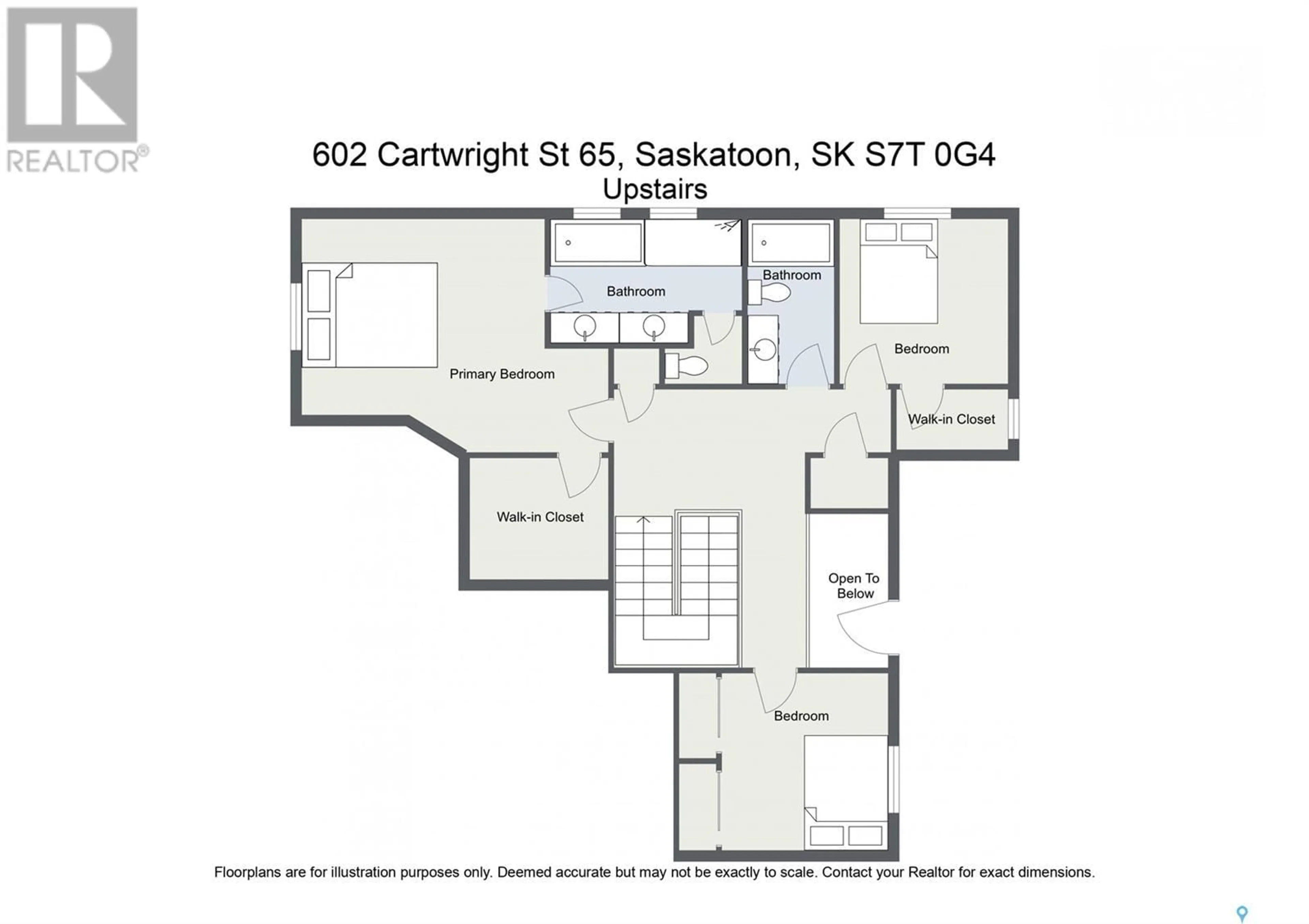65 602 Cartwright STREET, Saskatoon, Saskatchewan S7T0G4
Contact us about this property
Highlights
Estimated ValueThis is the price Wahi expects this property to sell for.
The calculation is powered by our Instant Home Value Estimate, which uses current market and property price trends to estimate your home’s value with a 90% accuracy rate.Not available
Price/Sqft$432/sqft
Est. Mortgage$4,290/mo
Maintenance fees$170/mo
Tax Amount ()-
Days On Market28 days
Description
Large, open 2310 sq ft two-storey home backing The Willows golf course. Fully finished with all quality finishings including 2 gas fireplaces, surround sound and a generous window package creating lots of natural light. Open concept dining and kitchen complete with brand new quartz countertops and backsplash, plenty of maple cabinets with large island, and a walk through pantry as well. 20 ft ceiling in the Great Room with gas fireplace is great for entertaining. Enjoy the morning sun in the 3 season sun room with a great view of the golf course and scenery. This large family home has 4 bedrooms and 4 bathrooms with all new countertops throughout plus a main floor office with custom cabinetry. Bathrooms are complete with heated tile flooring. Large primary bedroom ensuite features a soaker air tub; double sinks and tiled shower; and separate water closet. All bedrooms have large closets. Walkout basement is fully finished with a wet bar, family room, games room and den/exercise space with French doors. Nice size lot fully landscaped with putting green, hot tub and attached shed for all additional storage. The triple attached heated garage has separate overhead doors with a tandem bay. This is a great family home that needs to be seen, and is available for immediate possession! (id:39198)
Property Details
Interior
Features
Second level Floor
Primary Bedroom
12' x 14'25pc Ensuite bath
Bedroom
12'6 x 9'24pc Bathroom
Condo Details
Inclusions
Property History
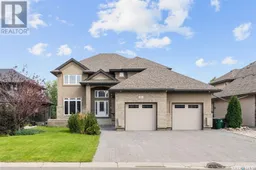 50
50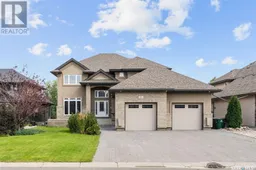 50
50
