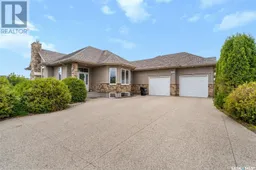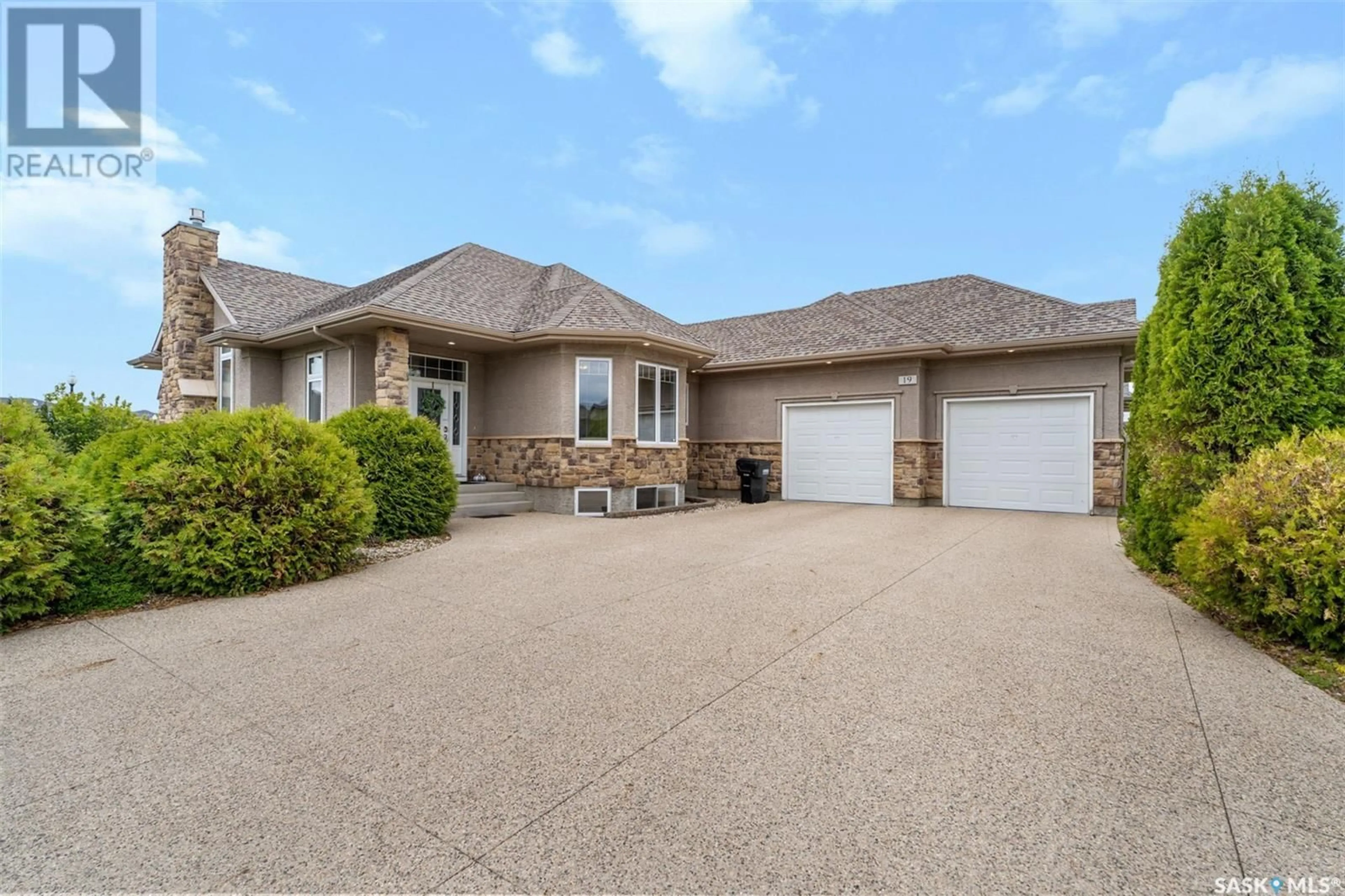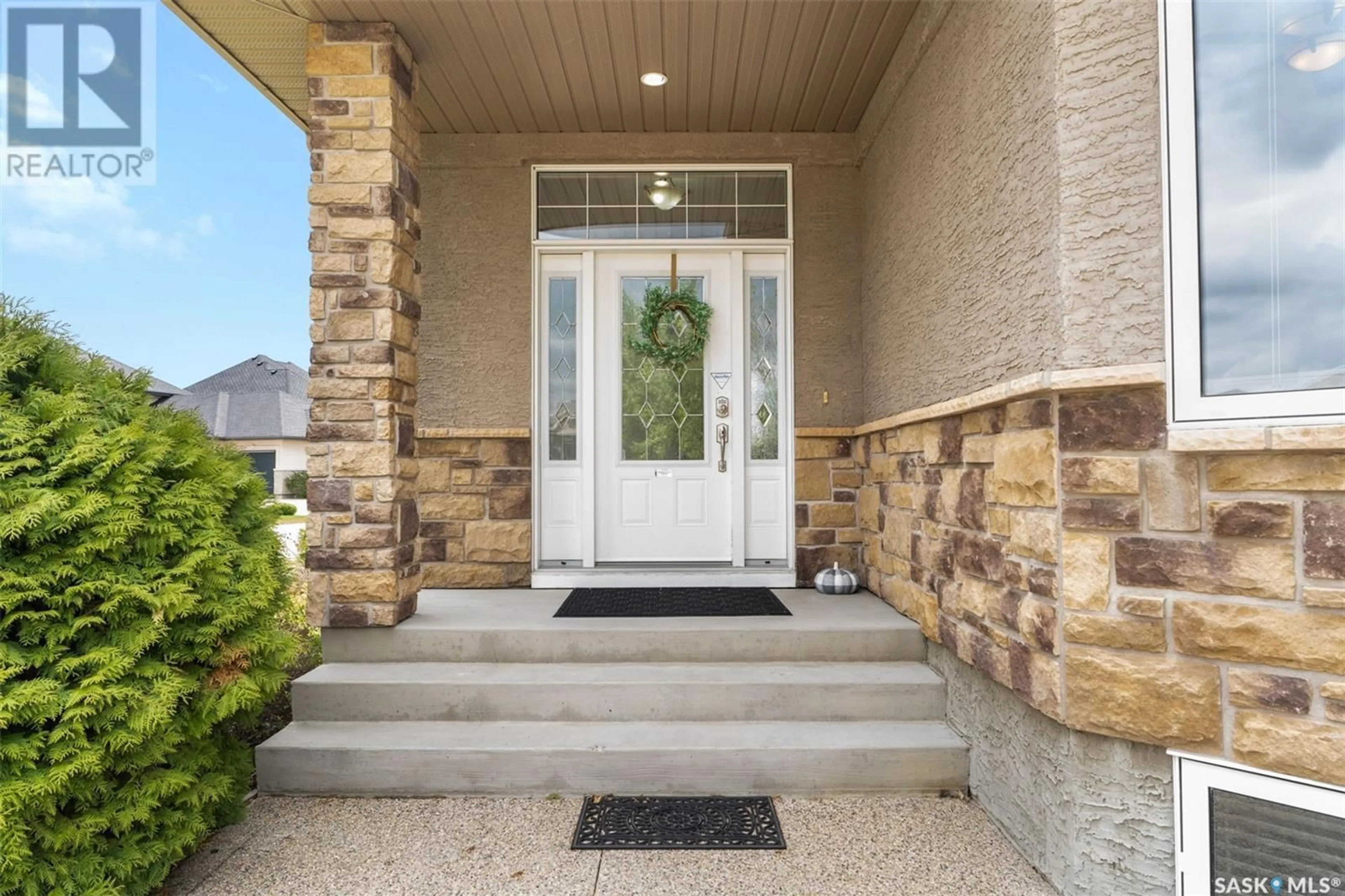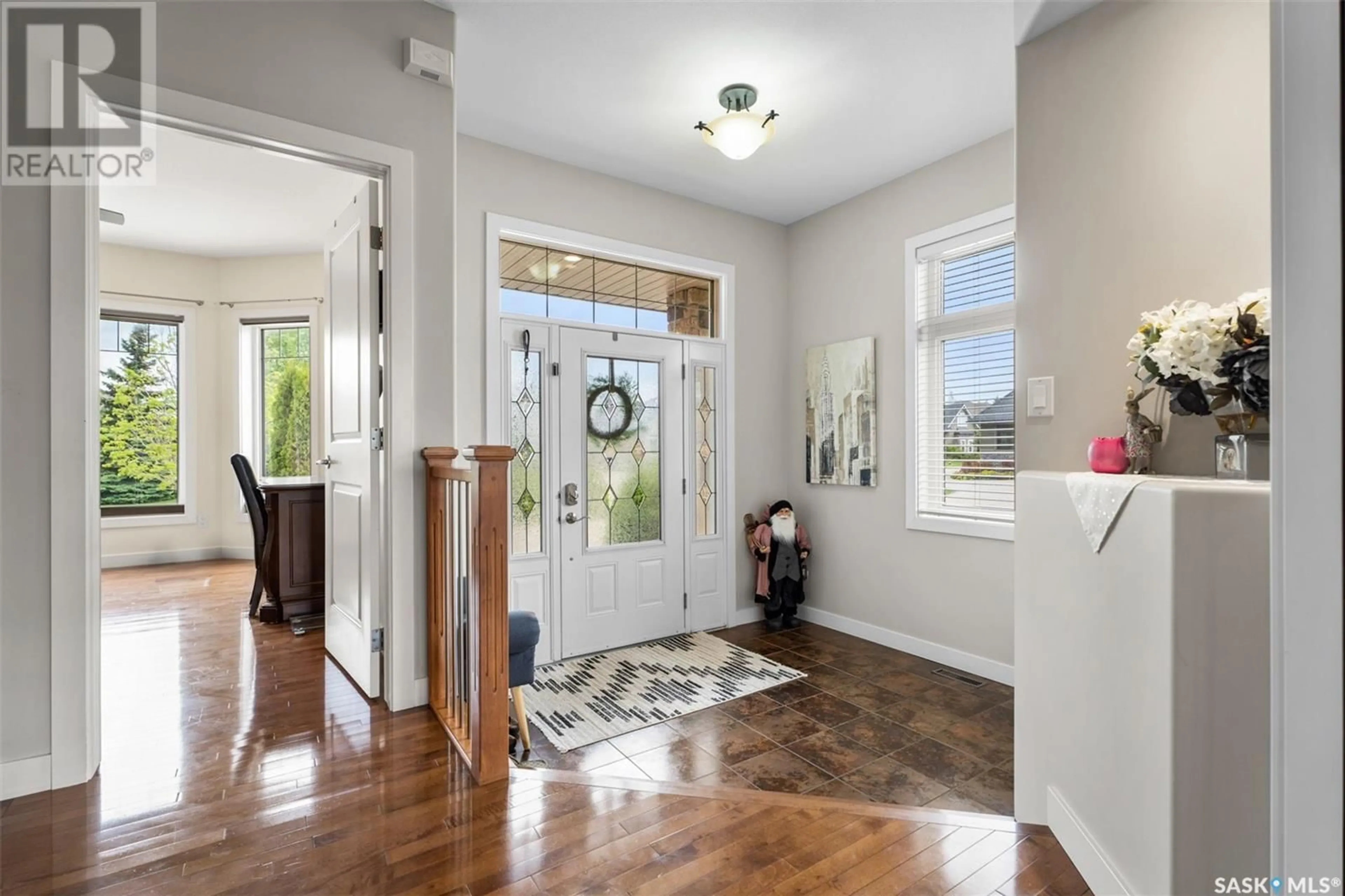19 501 Cartwright STREET, Saskatoon, Saskatchewan S7T1E1
Contact us about this property
Highlights
Estimated ValueThis is the price Wahi expects this property to sell for.
The calculation is powered by our Instant Home Value Estimate, which uses current market and property price trends to estimate your home’s value with a 90% accuracy rate.Not available
Price/Sqft$622/sqft
Days On Market22 days
Est. Mortgage$4,402/mth
Maintenance fees$100/mth
Tax Amount ()-
Description
Welcome to the most beautiful and prestigious area in town: The Willows. This stunning bungalow located in the golf course and the backyard facing Xena #1. Step into the inviting front foyer you will notice the well laid out floor plan. One the first floor, there is an office right beside the entrance, it has large window and allowing for excellent natural light and creating a very bright interior. The main floor has vaulted ceiling and panoramic windows facing to the golf course. The entire house is equipped with a sound system, even the balcony has it too. The master bedroom on the main floor has a 4-pc ensuite bath and a spacious walk-in closet. Laundry/mudroom on the main floor close to the garage with built-in cabinet on the wall. The walkout basement boasts two extra bedrooms, a bathroom and spacious living area, one bedroom doesn't have closet but could with a wardrobe. The basement also features a wet bar. The basement has floor heating in the living area and bathroom, ensuring warmth even during winter. The enlarged 2 car attached heated garage equipped with built-in cabinet which gives you a lots of area for storage. Recent upgrade: water heater (2020), gas heated garage (2021), garburator(2021). (id:39198)
Property Details
Interior
Features
Main level Floor
3pc Bathroom
Other
Living room
17 ft ,11 in x 16 ft ,1 inDining room
10 ft ,5 in x 13 ft ,9 inCondo Details
Inclusions
Property History
 37
37


