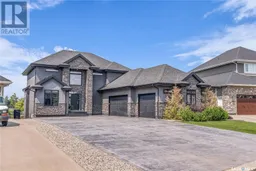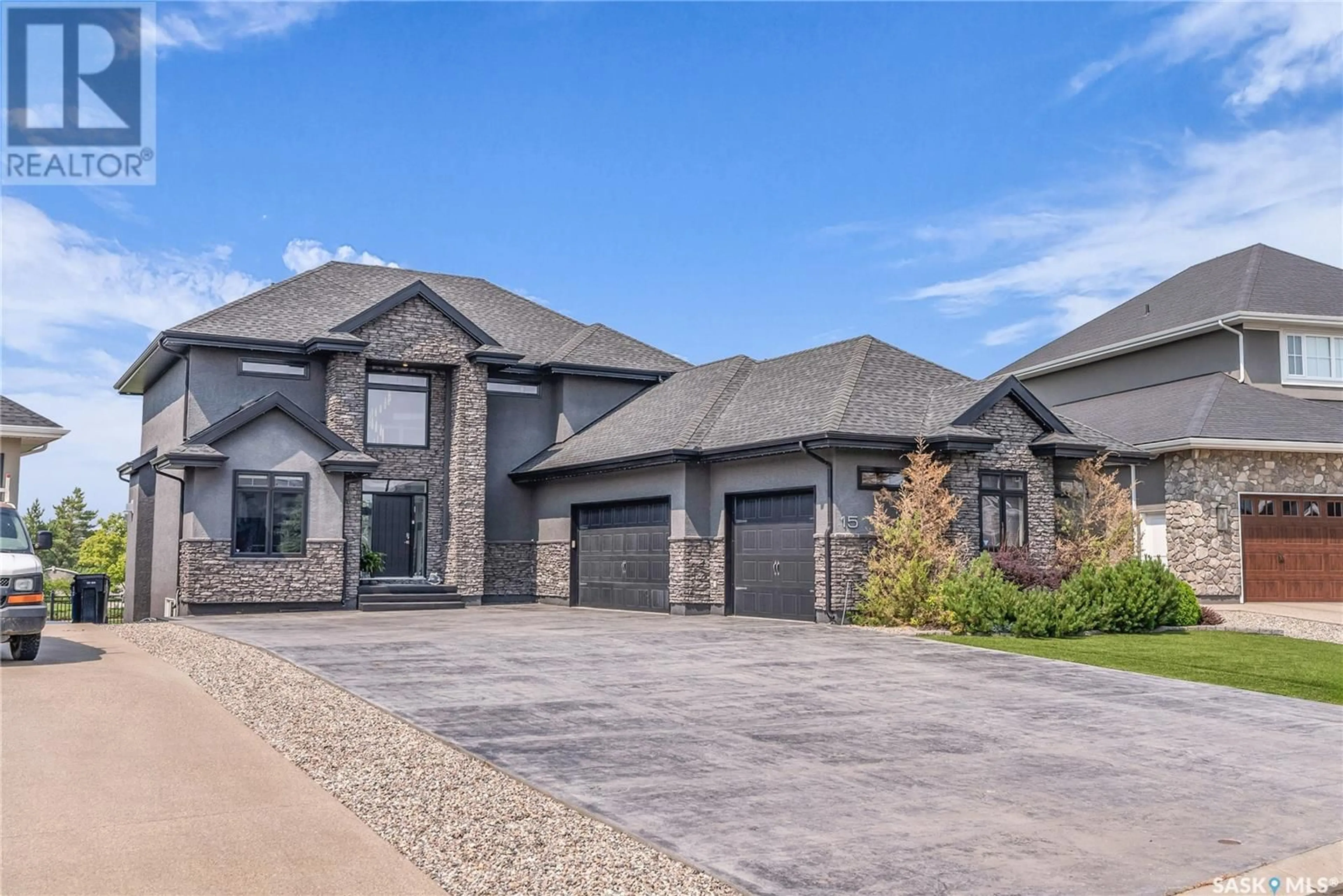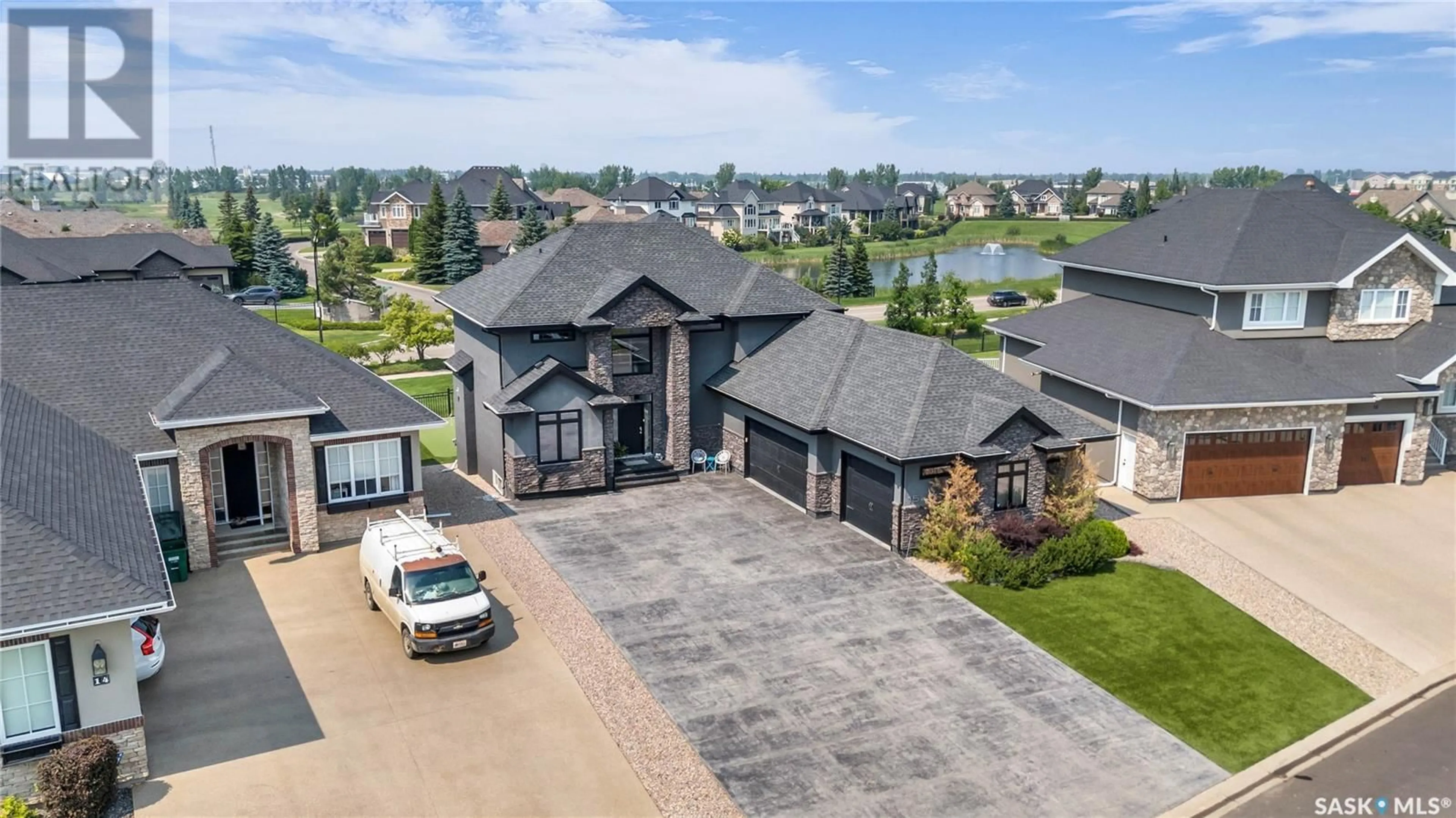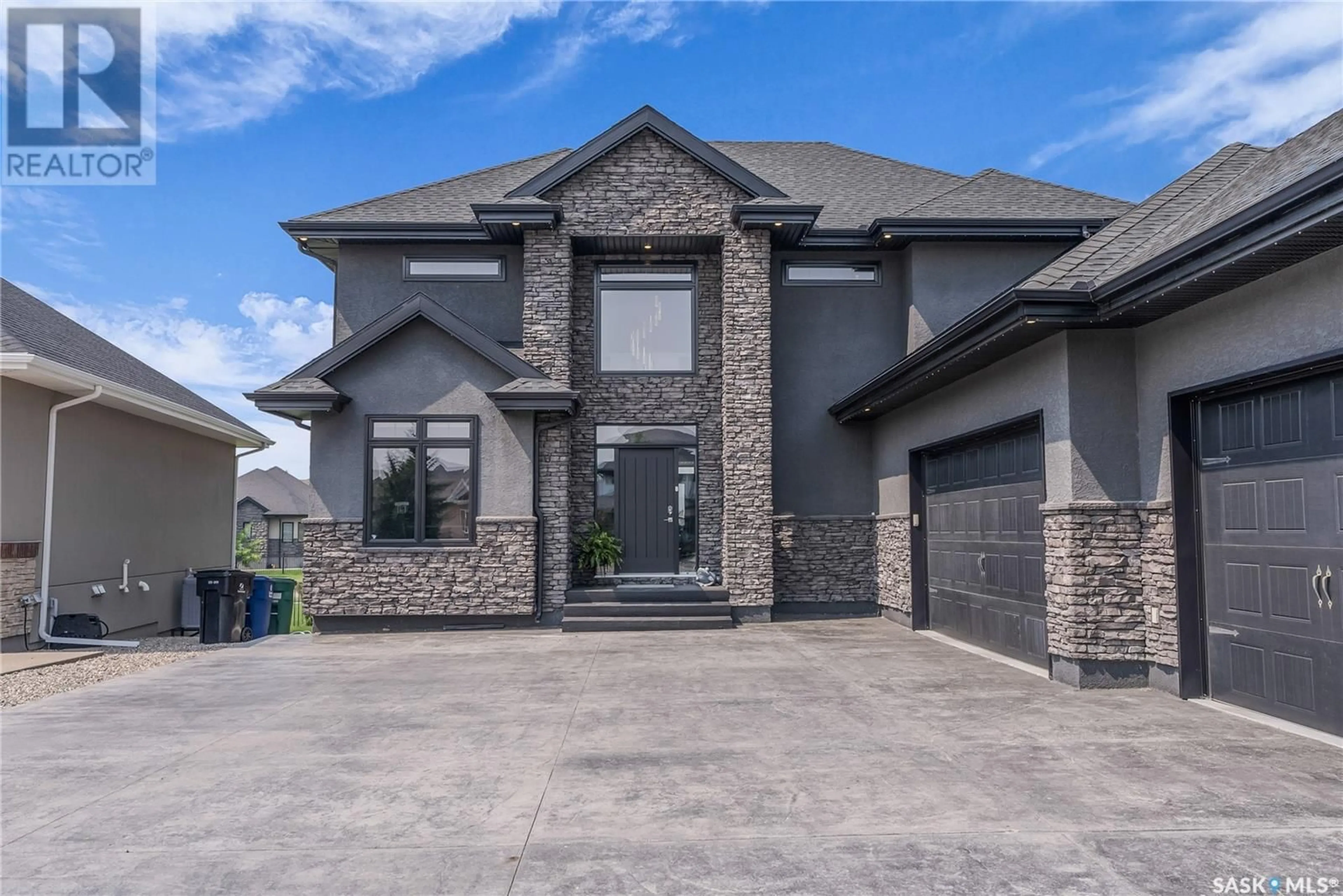15 602 Cartwright STREET, Saskatoon, Saskatchewan S7J0M1
Contact us about this property
Highlights
Estimated ValueThis is the price Wahi expects this property to sell for.
The calculation is powered by our Instant Home Value Estimate, which uses current market and property price trends to estimate your home’s value with a 90% accuracy rate.Not available
Price/Sqft$480/sqft
Days On Market16 days
Est. Mortgage$5,368/mth
Maintenance fees$170/mth
Tax Amount ()-
Description
Welcome to 15-602 Cartwright Street located on cul-de-sac in The Willows. This 2 storey home features 2600 sq ft of living space. You are welcome with a well-manicured front yard with a triple stamped concrete drive and an oversized triple attached heated garage with 10 ft ceilings. Heading inside you are met with a tiled foyer with French door closet, leading to spacious hardwood flooring and 9 ft ceilings on the main, living room with gas fireplace featuring custom floating cabinets and stone accent walls. Custom two-toned kitchen with an abundance of cabinets, stainless steel appliances, doubler built-it oven, side by side fridge, freezer, large island with seating and pendant lighting, tiled backsplash, under cabinet lighting, granite countertops and pantry. Spacious dining area overlooking the deck and rear yard. Garden door to large deck with glass rail, brick patio, and artificial grass with putting green. Main floor den with custom built-in desk and cabinets, a 2-piece bath and convenient main floor laundry with sink, cabinets and access to garage. 2nd level features a spacious primary bedroom with a beautiful walk-in closet with organizers and spa like 4-piece ensuite with soaker tube, separate tile & glass shower, dual vanity with granite counter tops. An additional 2 good-sized bedrooms and a 4-piece bath complete this level. Lower level professionally developed with 9 ft ceilings, loads of built-in cabinets, games area with dry bar, family area, 4th bedroom and 4-piece bathroom. Other features include Central air, central vac, natural gas bbq hookup, custom blinds, and more. Easy access to the Willows golf course and the amenities of Stonebridge. (id:39198)
Property Details
Interior
Features
Second level Floor
Primary Bedroom
16' x 15'44pc Ensuite bath
Bedroom
11'2 x 12'Bedroom
11'2 x 12'Condo Details
Inclusions
Property History
 50
50


