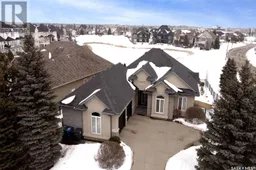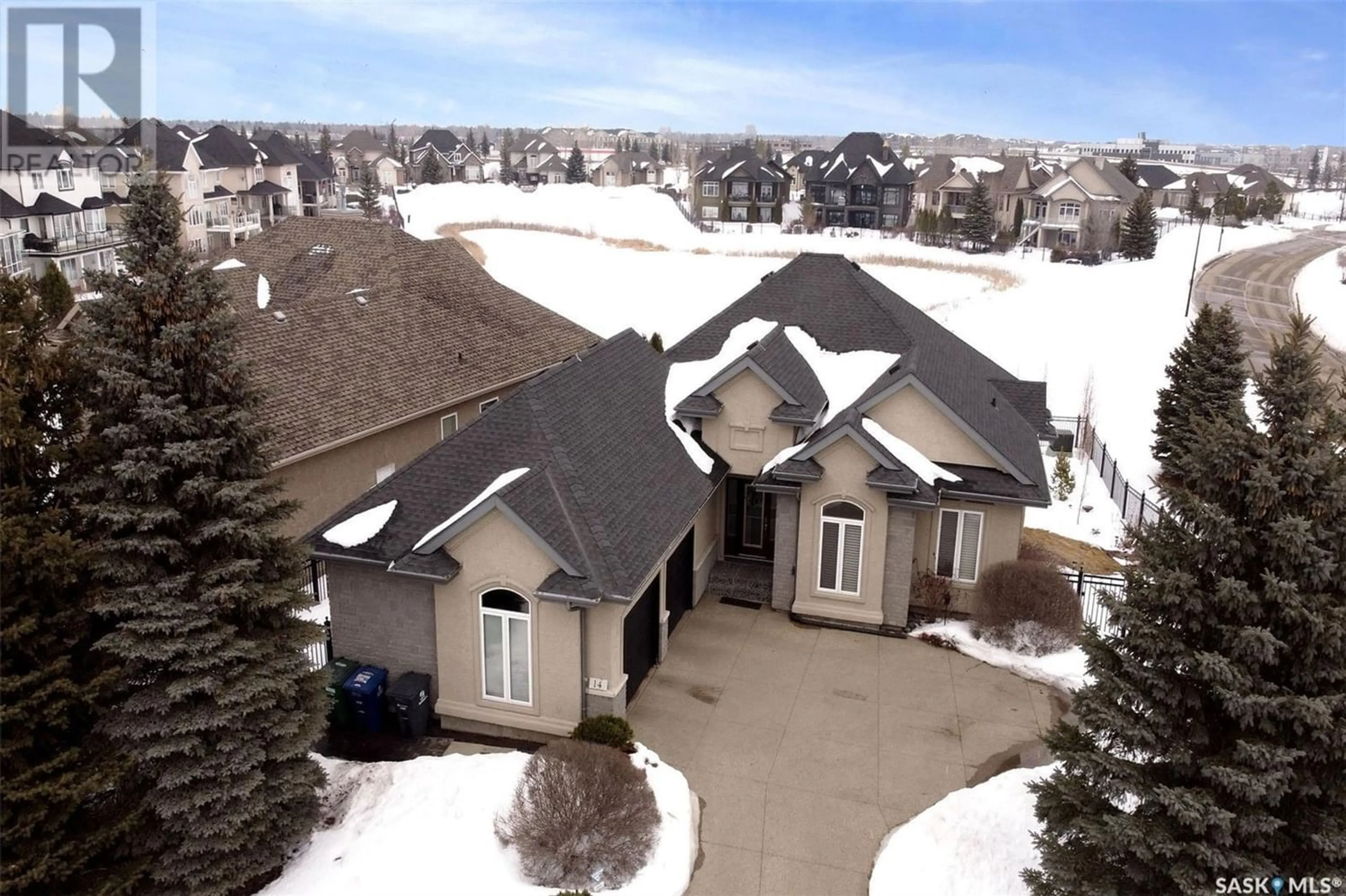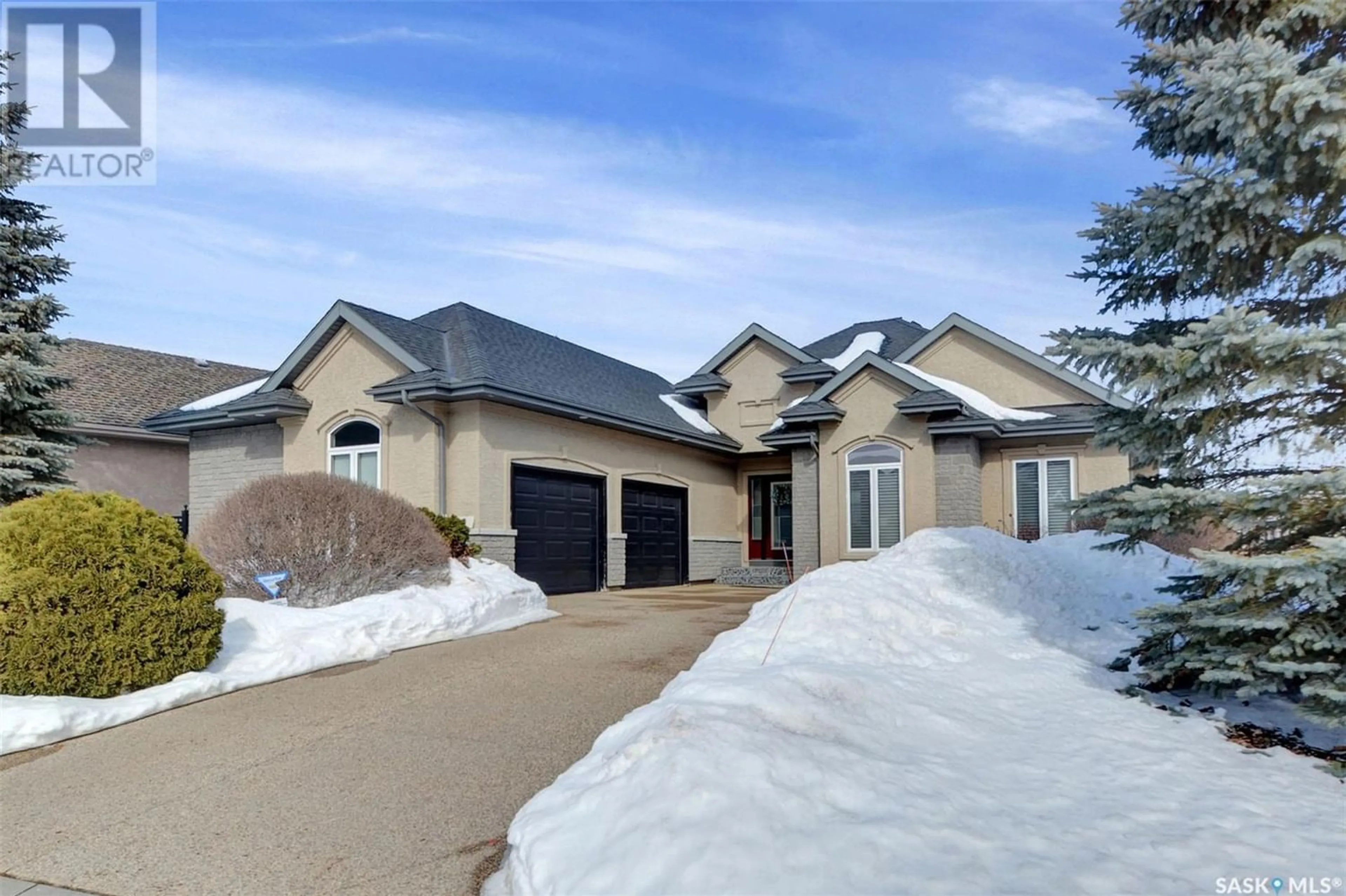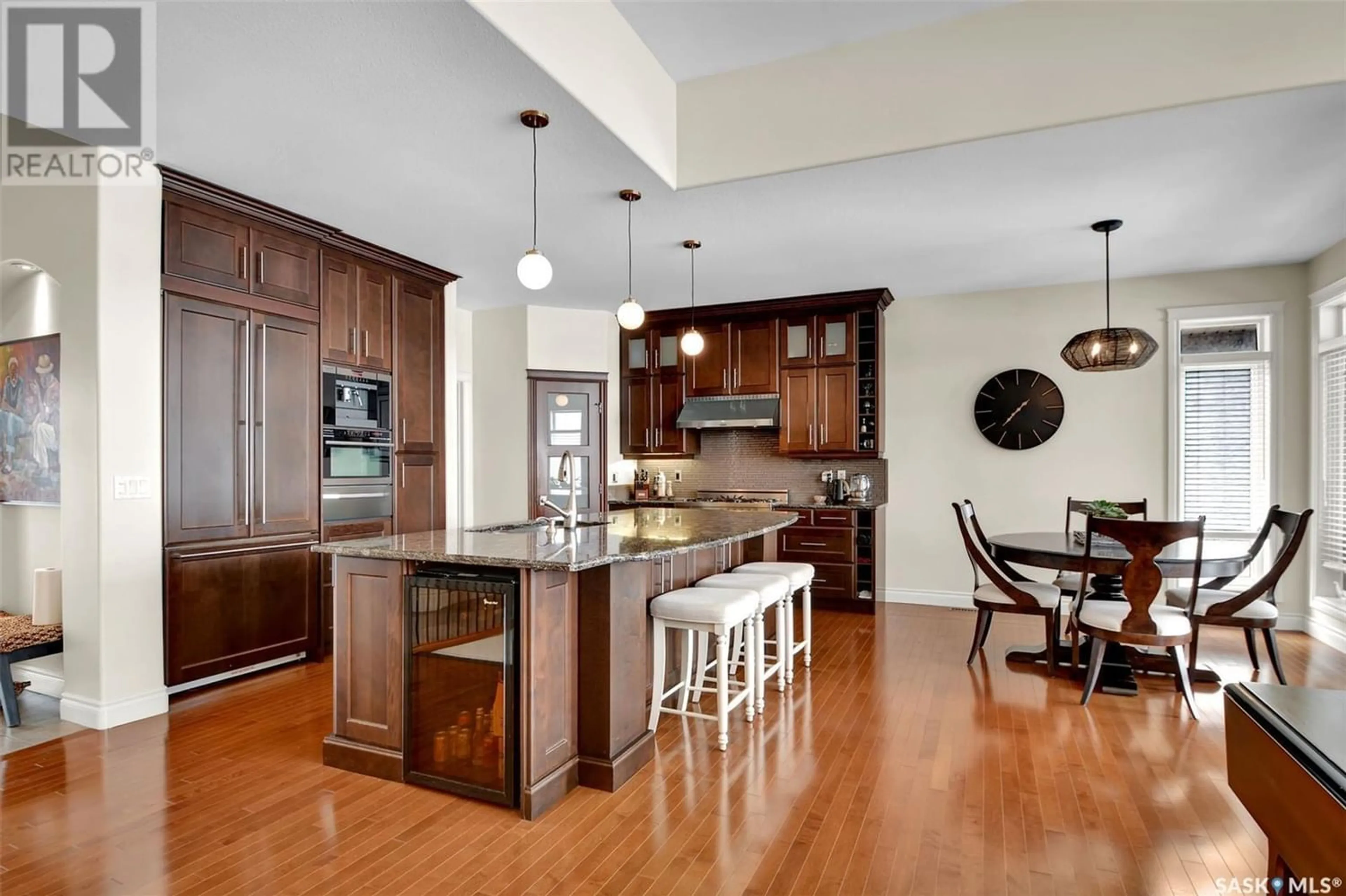14 501 Cartwright STREET, Saskatoon, Saskatchewan S7T1E1
Contact us about this property
Highlights
Estimated ValueThis is the price Wahi expects this property to sell for.
The calculation is powered by our Instant Home Value Estimate, which uses current market and property price trends to estimate your home’s value with a 90% accuracy rate.Not available
Price/Sqft$590/sqft
Est. Mortgage$4,617/mo
Maintenance fees$109/mo
Tax Amount ()-
Days On Market232 days
Description
This fully developed custom designed walkout bungalow is ideally located in the Willows subdivision. This home features a spacious kitchen with an abundance of custom cabinets with a working island and breakfast bar. It comes fully equipped with a gas cook top, wall oven, panel ready fridgefreezer, dual drawer dishwasher and microwave. The 10 ft ceilings throughout the main area lead to the open and airy atmosphere provided by the great room concept. The dining area opens onto the upper deck and overlooks the pond. The great room has a gas fireplace, stretches across the rear of the home and has an abundance of windows to take in the beautiful views. The primary bedroom has a walk-in closet, large tile shower, jetted tub and heated tile flooring. The second bedroom is ideally located close to the second 4-piece bathroom. The office is located off of the foyer, was originally a formal dining room and could easily be used as such again. A spacious rear entryway offers easy access to the kitchen, the laundry room and a two piece guest bath complete the main living area. The fully finished lower level features in floor heat, a family room, games area, office, bedroom, 4-piece bathroom, mechanical area with storage and a fully outfitted craft room complete with sink, dishwasher, microwave, fridge and extra cabinetry. Within in the last 2 years the furnace, on demand hot water heater and HRV systems have all been replaced. The family room has doors to the lower level walk out patio area and hot tub. The backyard is a good size and backs the pond. A large 22 x 32 foot garage is finished and heated. Call your realtor today to view this beautifully custom designed home. (id:39198)
Property Details
Interior
Features
Basement Floor
Family room
measurements not available x 24 ftGames room
10 ft x 15 ftBedroom
measurements not available x 16 ftDen
13 ft x 17 ftCondo Details
Inclusions
Property History
 48
48


