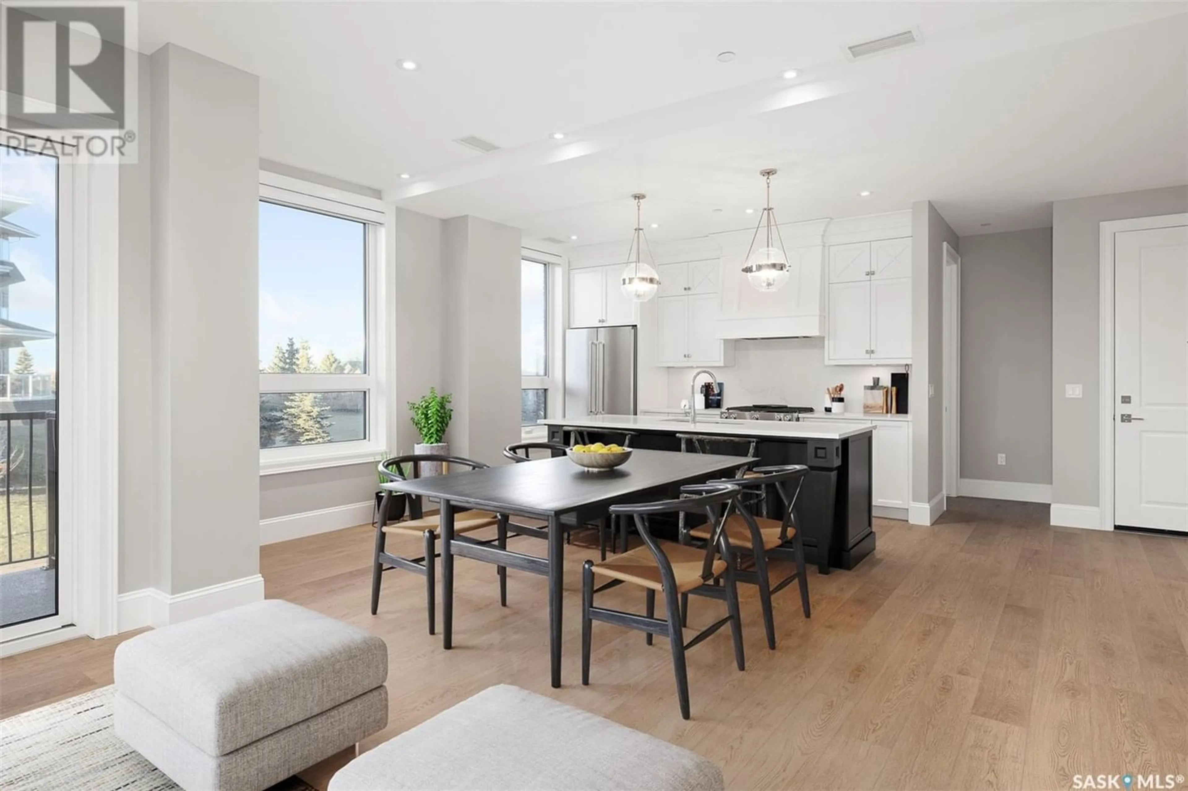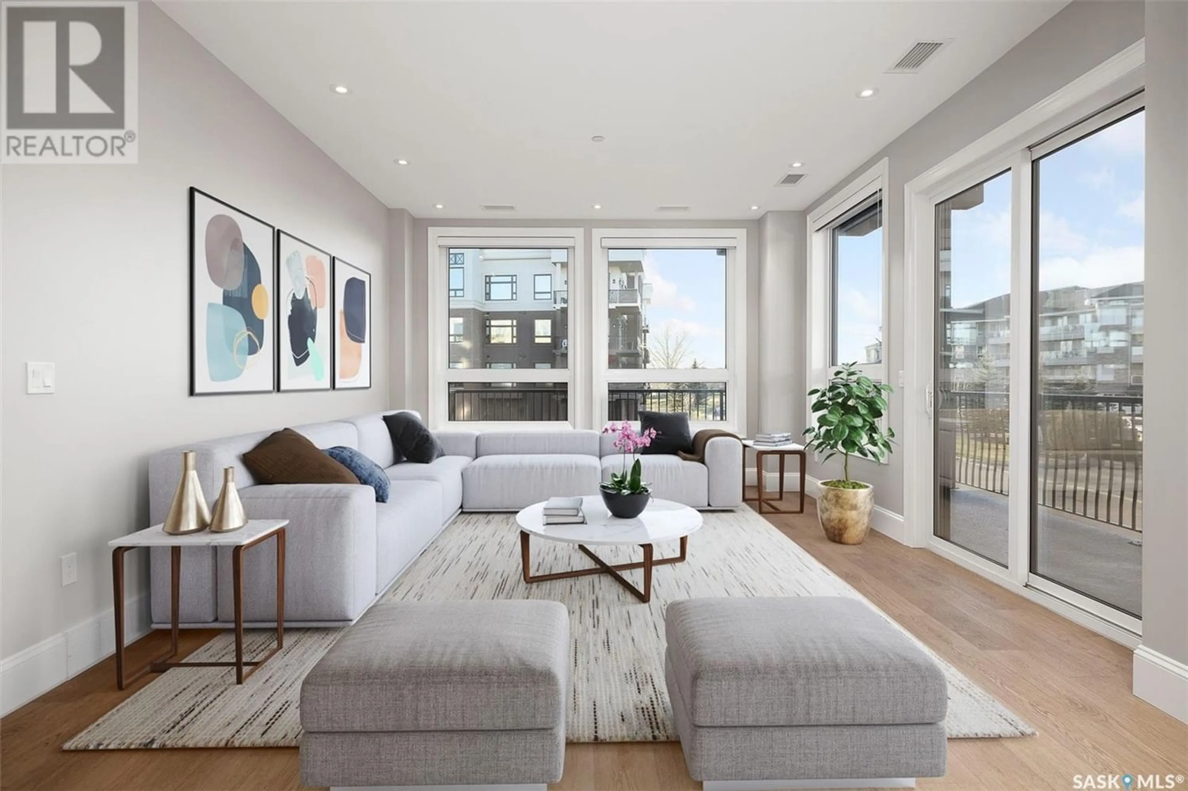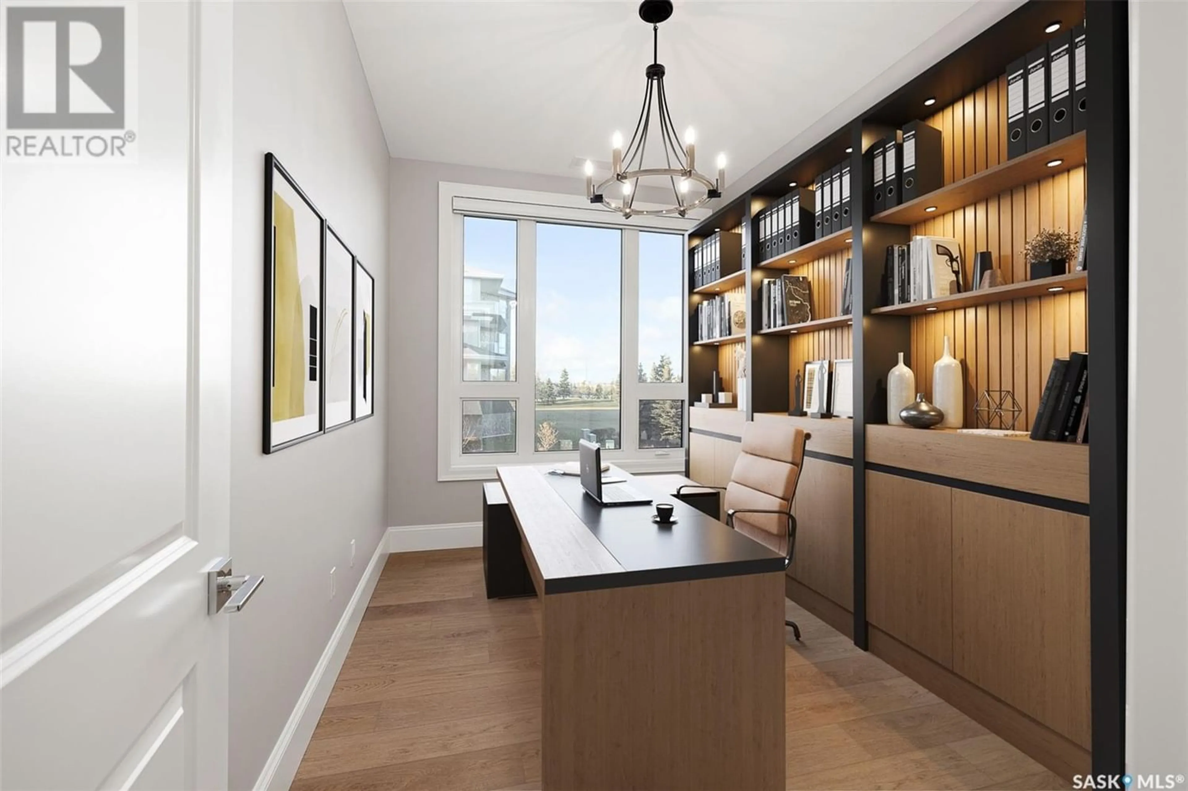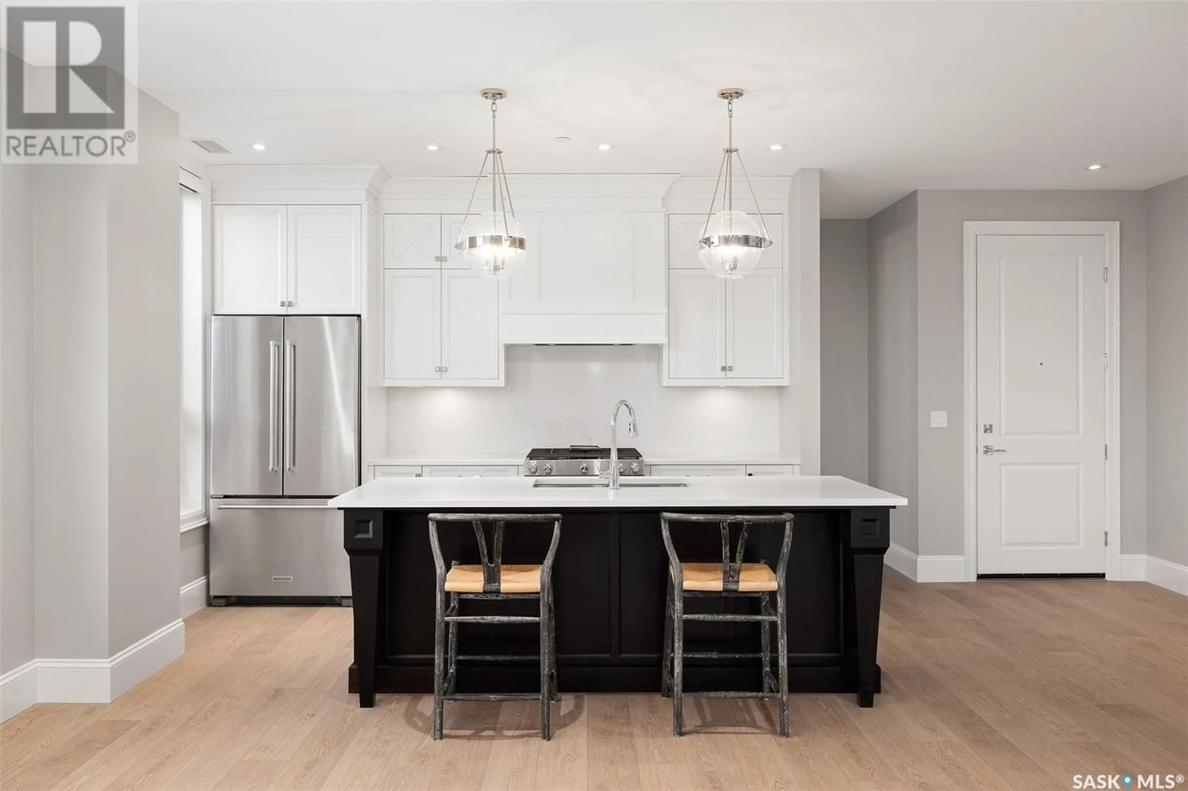113 408 Cartwright STREET, Saskatoon, Saskatchewan S7T0X1
Contact us about this property
Highlights
Estimated ValueThis is the price Wahi expects this property to sell for.
The calculation is powered by our Instant Home Value Estimate, which uses current market and property price trends to estimate your home’s value with a 90% accuracy rate.Not available
Price/Sqft$477/sqft
Est. Mortgage$3,006/mo
Maintenance fees$489/mo
Tax Amount ()-
Days On Market1 year
Description
Last Brand New Unit Available in the sought after 408 Private Residence Condominium. Located on The Willows Golf Course. Complete and ready for immediate possession. Nothing but the finest in materials from structural and exterior elements to the detailed finishing. This corner unit is sure to impress as soon as you walk in. 3Bdrm + 2bath (main level but still 1 floor up so not on ground level). Large wrap around covered deck with NG outlet and power supply. 10ft ceilings with oversized windows give a spacious feel with much natural light. 8ft Interior doors and impeccable finishing throughout. Designer Decor with Custom Cabinetry, Quartz countertops & High End Appliances. Premium Gas Range with exterior ventilation. Floor plan features large Primary bedroom with walk-in closet and ensuite. Second Bedroom with large closet plus den or 3rd bedroom with window with prime view of greenspace. Large laundry room with continued custom cabinets, quartz countertops, undermount sink and washer/dryer. Be sure to note that this is a CONCRETE building where all the floors are 10" thick concrete slabs which eliminates any concern of noise. In floor heat combined with forced air allow for perfect temperature control. 1 Surface stall + 1 UG + UG storage room included. Do not miss your opportunity to enjoy brand new concrete construction with view of golf course and underground parking for this price. Developed by Valentino Homes Ltd. (id:39198)
Property Details
Interior
Features
Main level Floor
Bedroom
12'6 x 8'11Kitchen
12'6 x 8'6Dining room
10' x 8'6Living room
13'11 x 16'3Condo Details
Inclusions




