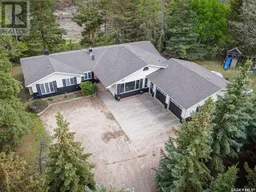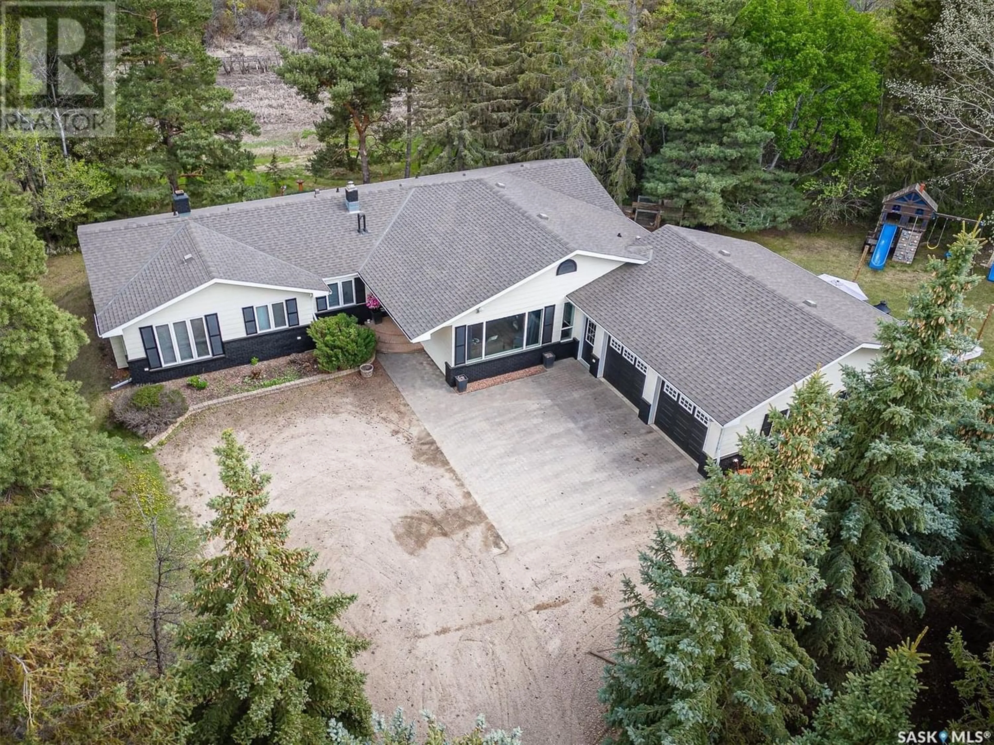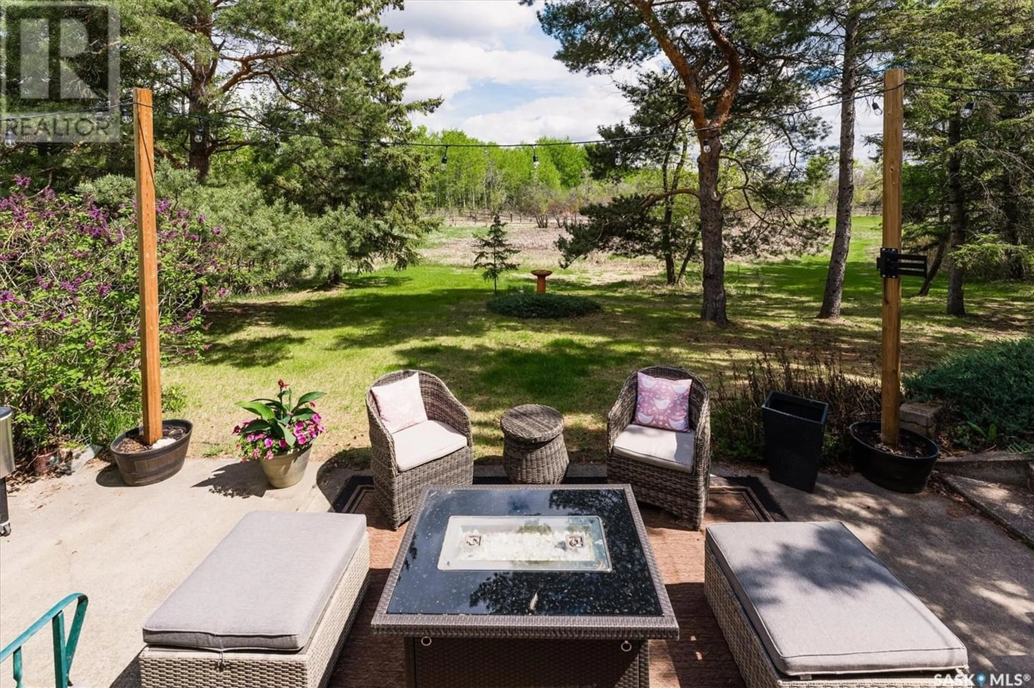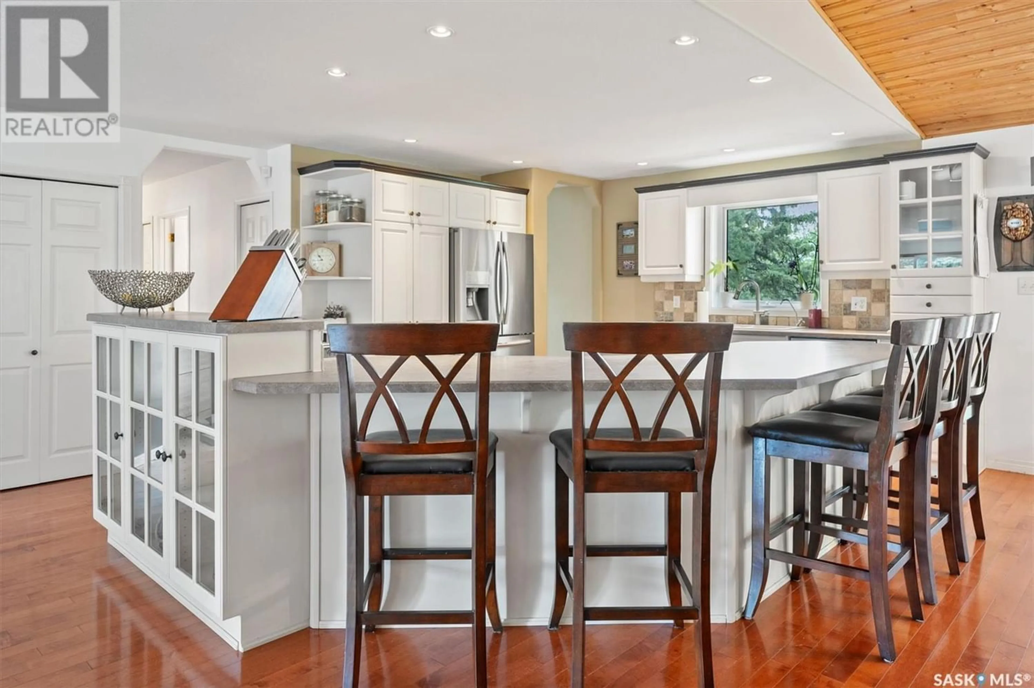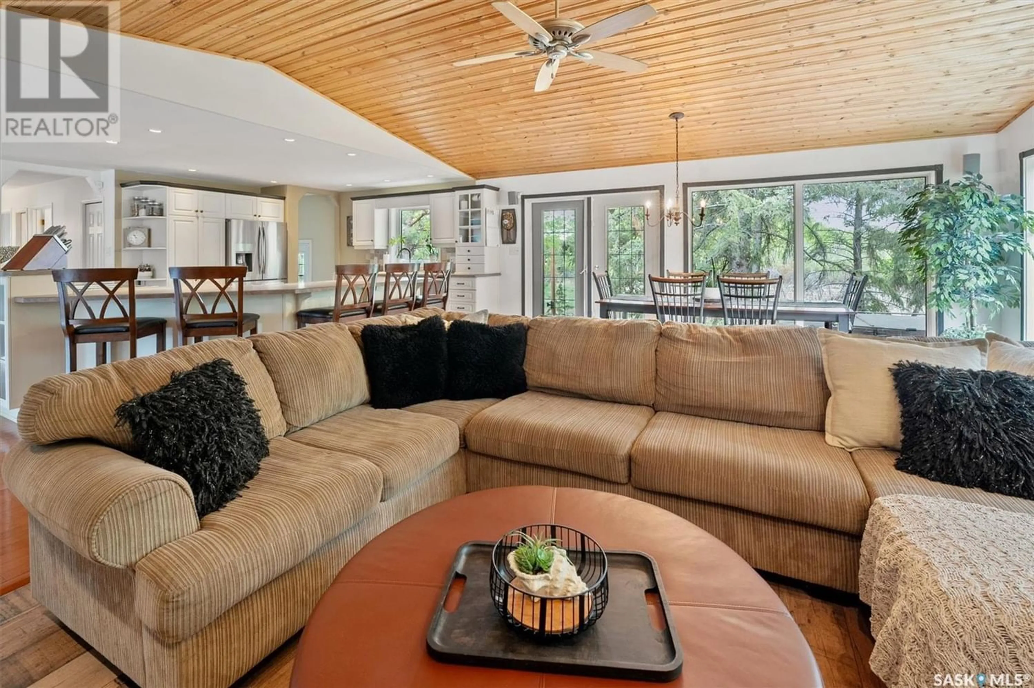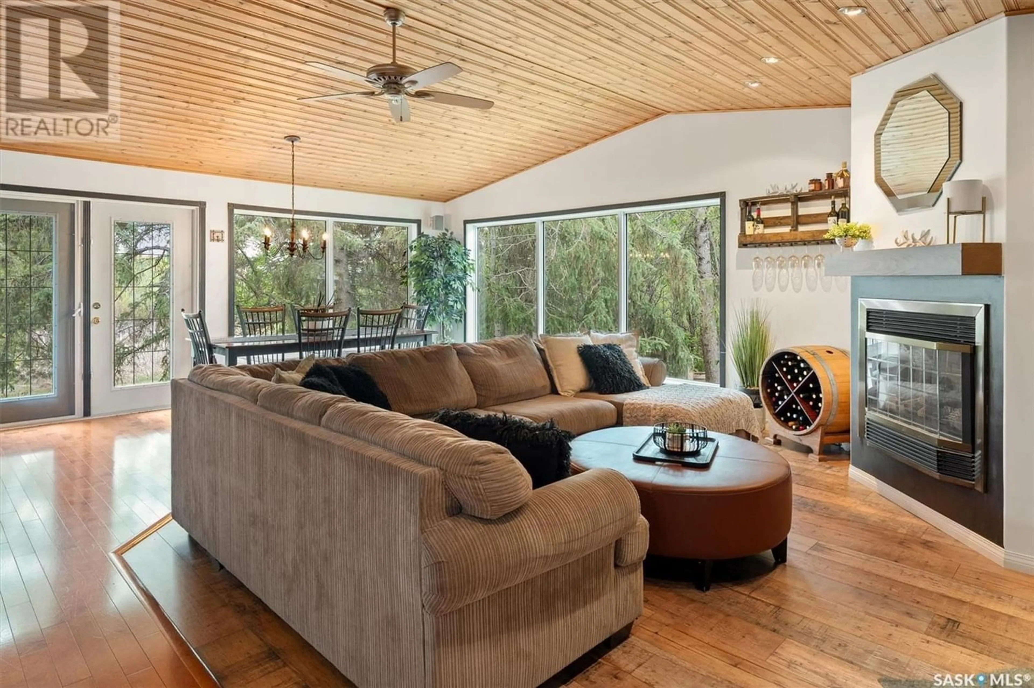Scott Acreage, Grasswood, Saskatchewan S7T1A4
Contact us about this property
Highlights
Estimated ValueThis is the price Wahi expects this property to sell for.
The calculation is powered by our Instant Home Value Estimate, which uses current market and property price trends to estimate your home’s value with a 90% accuracy rate.Not available
Price/Sqft$396/sqft
Est. Mortgage$4,036/mo
Tax Amount ()-
Days On Market221 days
Description
Discover Your Dream Acreage, Just 4 km South of City Limits on Parklands Road. This ideal acreage is nestled among mature trees, offering the tranquility of country living mere minutes from city conveniences. Enjoy the utmost privacy within the expansive yard, surrounded by a diverse array of trees that provide picturesque views throughout the seasons. Arguably one of the best yard sites within close proximity of the city. Step inside this sprawling 2,369-square-foot bungalow, situated on just over 6 acres, to discover 5 bedrooms on the main floor, with 3 full bathrooms upstairs and one downstairs. The open-concept main floor offers a kitchen with a substantial island that opens up to two separate family rooms. The vaulted pine ceiling over the dining area and one living room creates an inviting space for both entertainment and relaxation. This residence features a heated double attached garage complemented by an additional double detached garage situated conveniently next to the barn on a concrete slab in the southwest corner of the property. The property is equipped with a city high pressure water line for exterior for the house, along with a sand point well and pump to facilitate irrigation around the house and garden boxes. Don't miss this rare opportunity to own a turn-key acreage in such close proximity to the city—schedule your viewing today and turn your dream of country living into reality! (id:39198)
Property Details
Interior
Features
Basement Floor
Family room
22 ft ,5 in x 17 ft ,5 in3pc Bathroom
Laundry room
Den
11 ft ,6 in x 12 ftProperty History
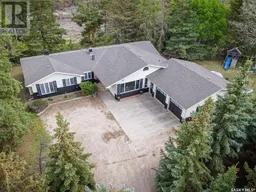 50
50