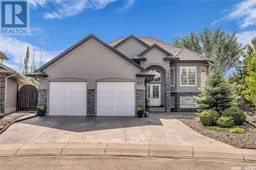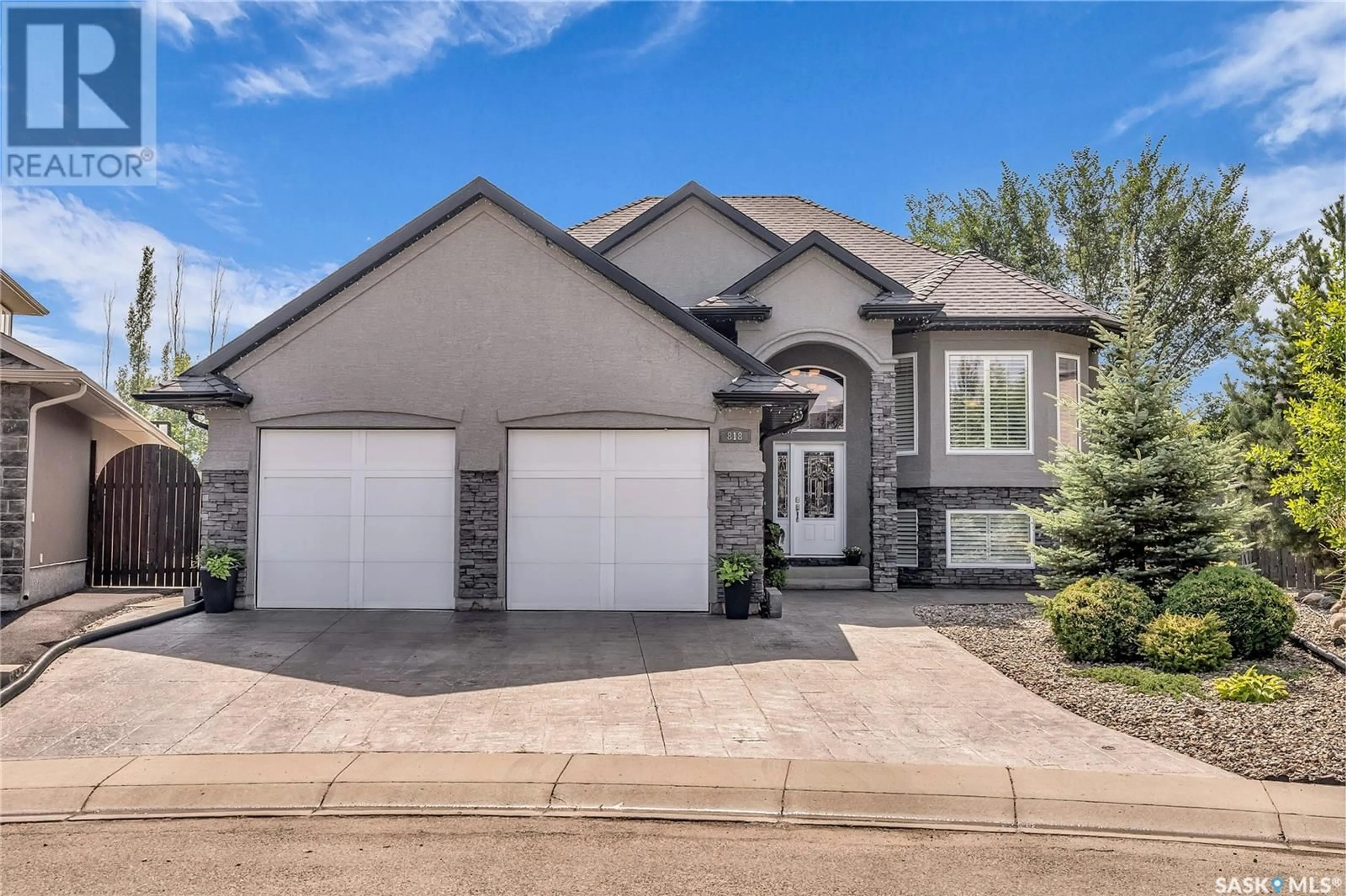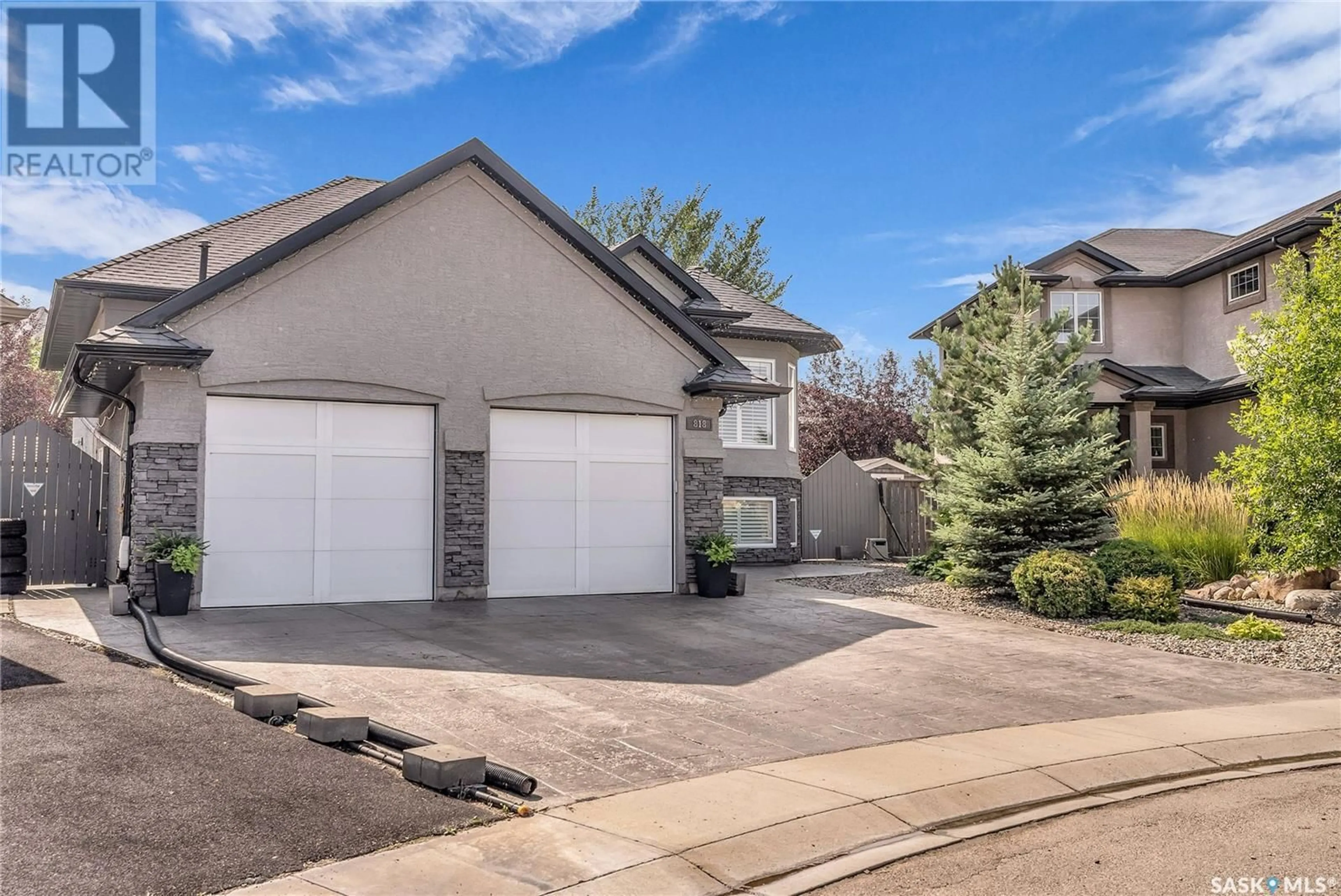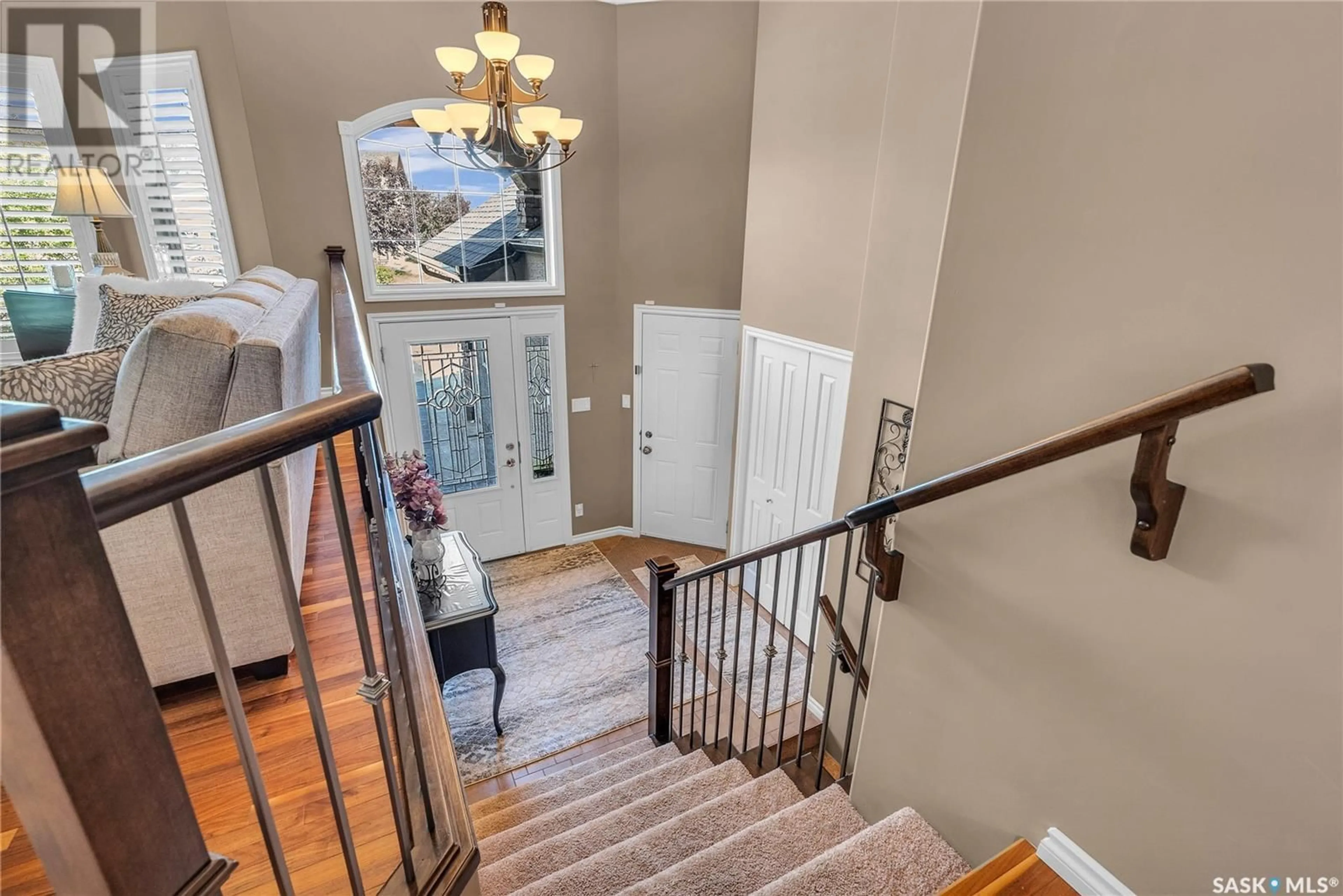818 Shepherd CRESCENT, Saskatoon, Saskatchewan S7W0B2
Contact us about this property
Highlights
Estimated ValueThis is the price Wahi expects this property to sell for.
The calculation is powered by our Instant Home Value Estimate, which uses current market and property price trends to estimate your home’s value with a 90% accuracy rate.Not available
Price/Sqft$443/sqft
Est. Mortgage$2,787/mth
Tax Amount ()-
Days On Market8 days
Description
Welcome to 818 Shepherd Crescent - a Stunning Bi-Level Property located close to School, Parks & Amenities in the Heart of Willowgrove. This property is full of Upgrades such as Custom Designed Kitchen Cabinets, Island with Undermount Lighting, 2 Natural Gas Fireplace, Custom Blinds & Much More. A large foyer leading to the Main Floor greets you upon entering. Spacious Living Room, Dining Area overlooking the Deck & Tastefully built kitchen with tons of natural light is what you will notice immediately as you enter. This Floor also hosts 3 Bedrooms which include a 4-piece Common Bath and the Primary Bedroom with a Walk-in Closet and a 5-piece Bath with Jacuzzi. Basement comes FULLY DEVELOPED with 2 Bedrooms, Living Room with a Natural Gas Fireplace, Additional Games/family room & a 4-piece Bath. Laundry is conveniently Located in the Utility Room with extra storage and also includes UV Air Purification System. Some notable features include- Water Heater installed in 2019, A.C (2022), Under the Deck Covered Storage Area built in 2018. Backyard comes custom designed with extra storage space & Underground Sprinkler system Front & Back. Garage comes FULLY DRYWALLED/INSULATED & HEATED. Extended Driveway makes way for additional parking spaces. This Property comes fully loaded and is ready for it's New Owners. Call your favourite Realtor today to book a Viewing. (id:39198)
Property Details
Interior
Features
Basement Floor
Family room
19'10" x 13'9"Living room
21'9" x 12'7"Property History
 50
50


