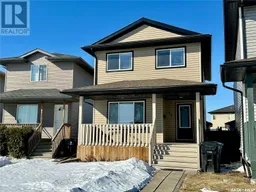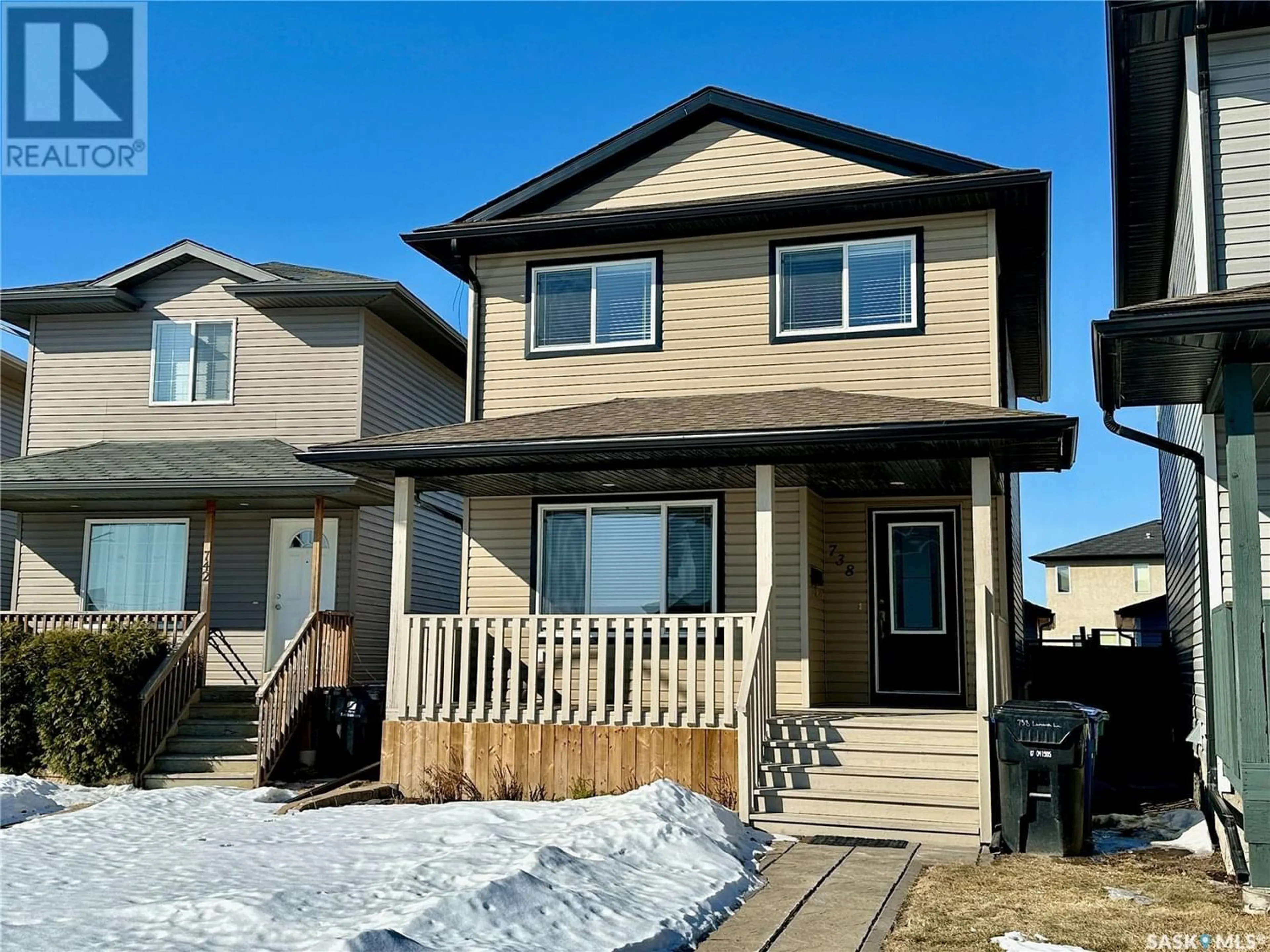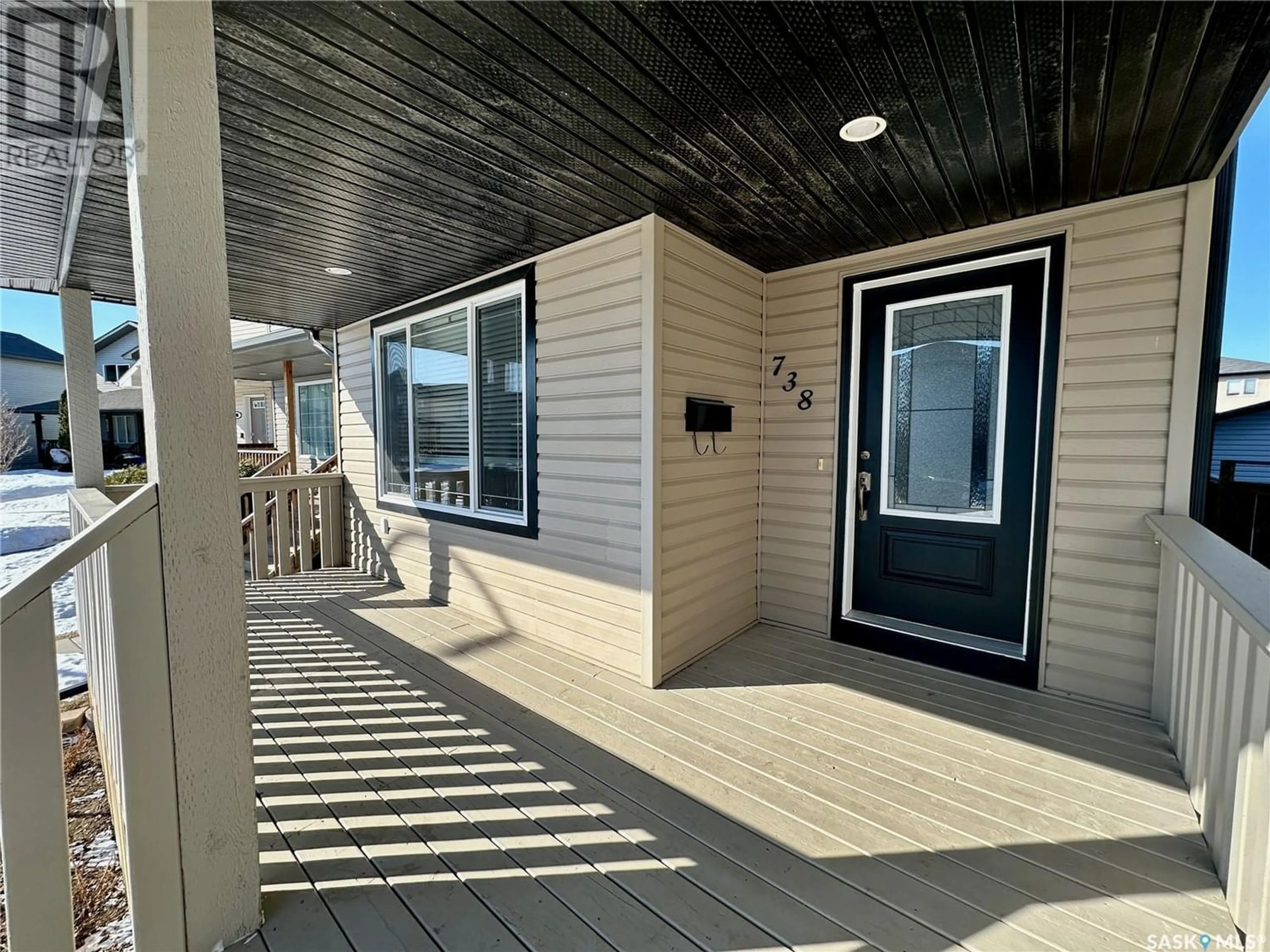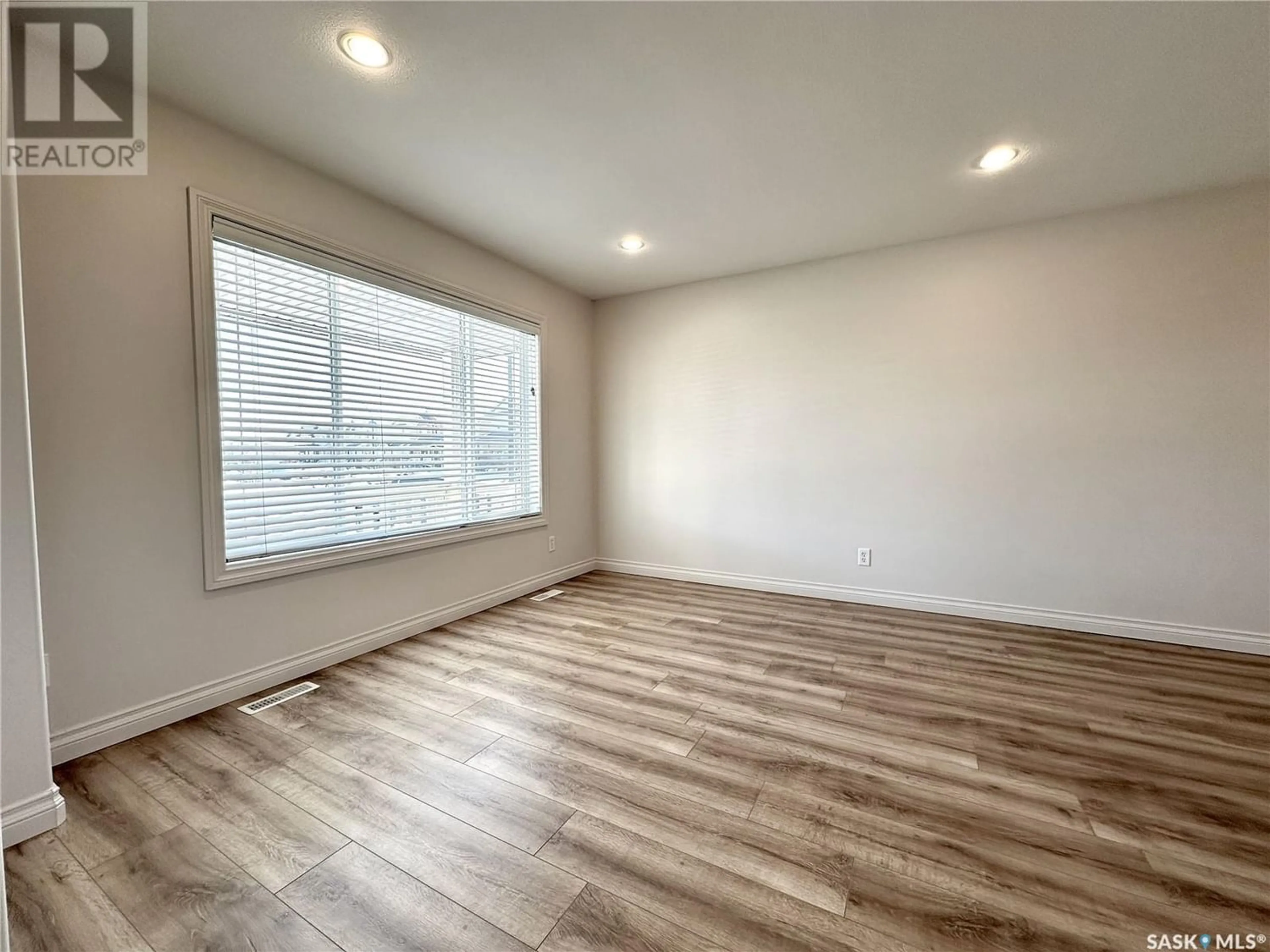738 LAMARSH LANE, Saskatoon, Saskatchewan S7W1B6
Contact us about this property
Highlights
Estimated ValueThis is the price Wahi expects this property to sell for.
The calculation is powered by our Instant Home Value Estimate, which uses current market and property price trends to estimate your home’s value with a 90% accuracy rate.Not available
Price/Sqft$333/sqft
Est. Mortgage$1,933/mo
Tax Amount ()-
Days On Market234 days
Description
Step into this charming two-story residence boasting nearly 1500 square feet of comfortable living space. Its inviting curb appeal sets the stage, highlighted by a spacious front veranda ideal for relaxation or enjoying the neighborhood. Inside, a bright living room greets you with natural light pouring in from south-facing windows, complemented by new laminate flooring that adds a touch of modernity. The open-concept layout seamlessly connects to a spacious dining room, perfect for entertaining friends and family. Prepare to be impressed by the kitchen, featuring new white cabinets, trendy subway tile backsplash, and a convenient walk-in pantry. The main floor also offers a 2-piece powder room for added convenience. Upstairs, discover three sizable bedrooms including a master with vaulted ceilings, walk-in closet, and an updated ensuite bathroom. The fully finished basement adds extra living space with a large family room, additional bedroom, and a 3-piece bathroom, along with plenty of storage options. But the magic doesn't end there – descend into the fully finished basement, where a sprawling family room awaits, eager to host movie nights and laughter-filled gatherings. A cozy bedroom and a sleek 3-piece bathroom provide privacy and comfort, while ample storage ensures that every belonging finds its perfect place. Outside, enjoy a fenced and landscaped yard, complete with a finished double garage. Plus, with parks, schools, and amenities nearby, everything you need is within reach. Experience comfort and style in this inviting home. Schedule your viewing today and make it yours! (id:39198)
Property Details
Interior
Features
Second level Floor
Bedroom
12 ft x 12 ft4pc Bathroom
8 ft x 8 ftBedroom
12 ft x 11 ftBedroom
11 ft x 11 ftProperty History
 31
31


