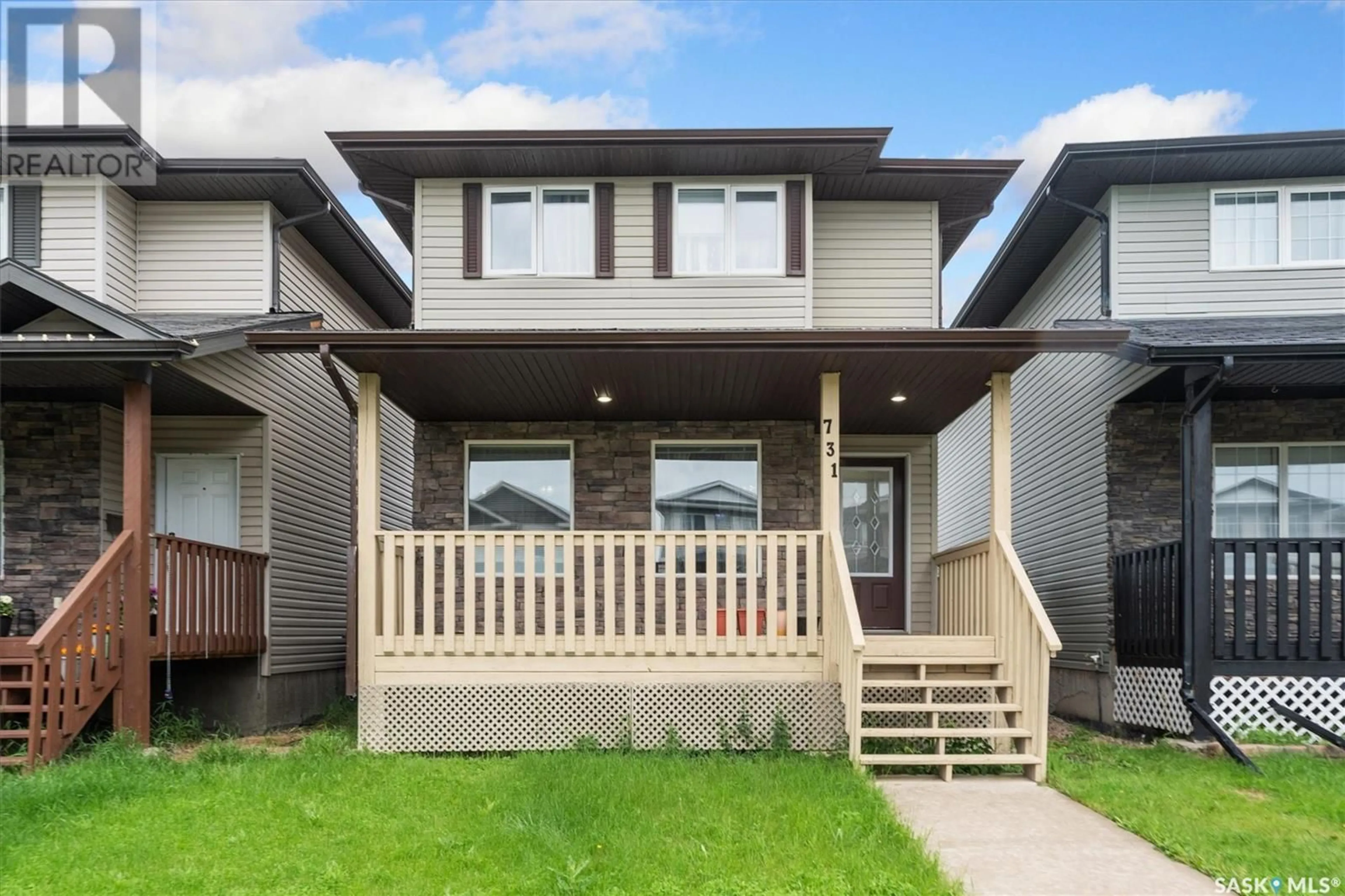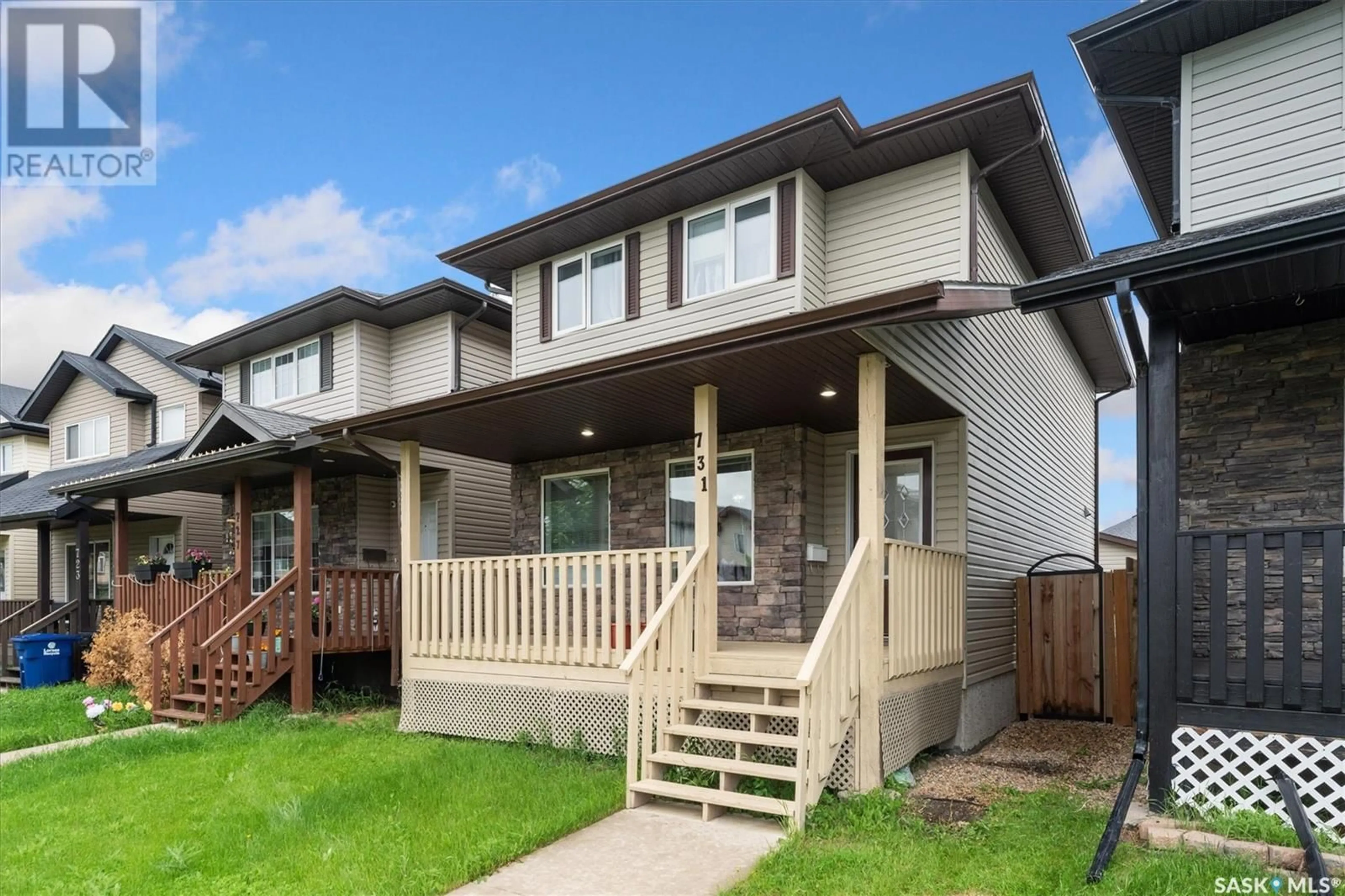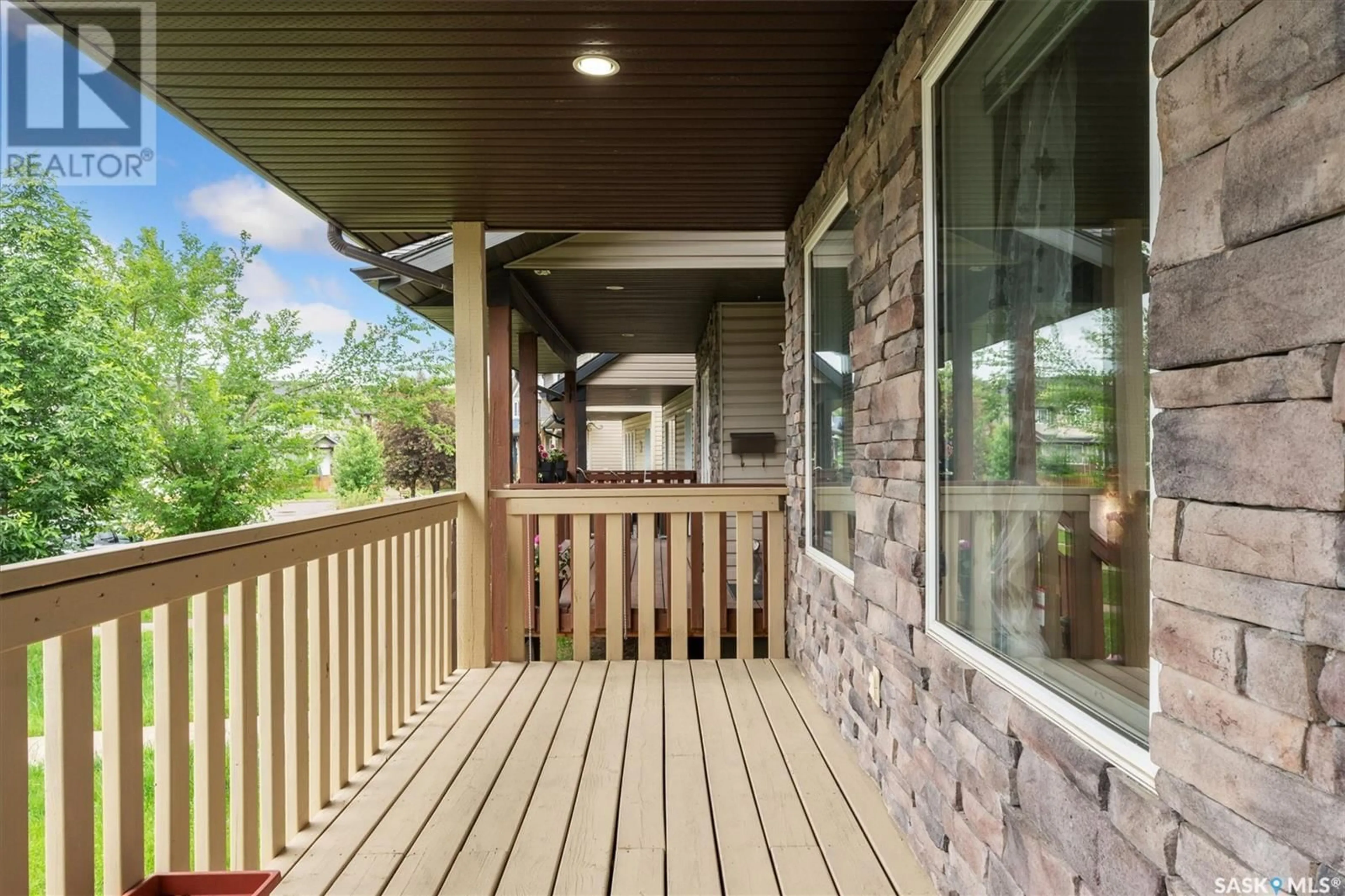731 Lamarsh LANE, Saskatoon, Saskatchewan S7W1B6
Contact us about this property
Highlights
Estimated ValueThis is the price Wahi expects this property to sell for.
The calculation is powered by our Instant Home Value Estimate, which uses current market and property price trends to estimate your home’s value with a 90% accuracy rate.Not available
Price/Sqft$328/sqft
Days On Market4 days
Est. Mortgage$1,954/mth
Tax Amount ()-
Description
Located in the vibrant Willowgrove neighborhood, this modern home boasts two spacious levels of living areas. With a total of 1,386 sq ft, it encompasses 4 bedrooms and 4 bathrooms. The main level showcases a stylish kitchen equipped with stainless steel appliances, a gas stove, and a roomy island. A generous dining space caters to culinary enthusiasts, complemented by a welcoming living area and a 2-piece bath. Upstairs, three bedrooms await, with the master suite featuring a large closet and an ensuite for optimal comfort and style. The fully finished basement reveals a sizable family room, a fourth bedroom, a den, and a laundry area. Step outside to find a deck, gazebo, and xeriscape lawn for low-maintenance living, along with a fire pit for outdoor enjoyment. A standout feature is the fully heated double detached garage with a new separate electrical panel. Ideally located near parks, schools, and a variety of amenities, this property offers a remarkable opportunity. Contact me today to schedule a viewing! (id:39198)
Upcoming Open House
Property Details
Interior
Features
Second level Floor
Primary Bedroom
11'1 x 12'4Bedroom
14'11 x 9'7Bedroom
measurements not available x 8 ft4pc Ensuite bath
8'9 x 5'2Property History
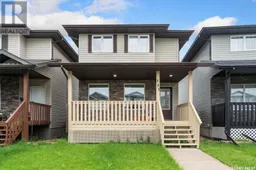 38
38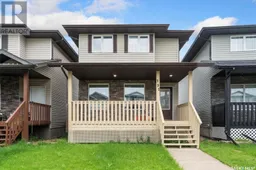 38
38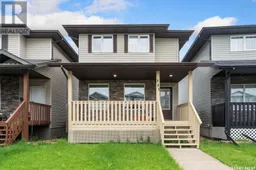 38
38
