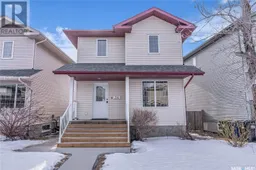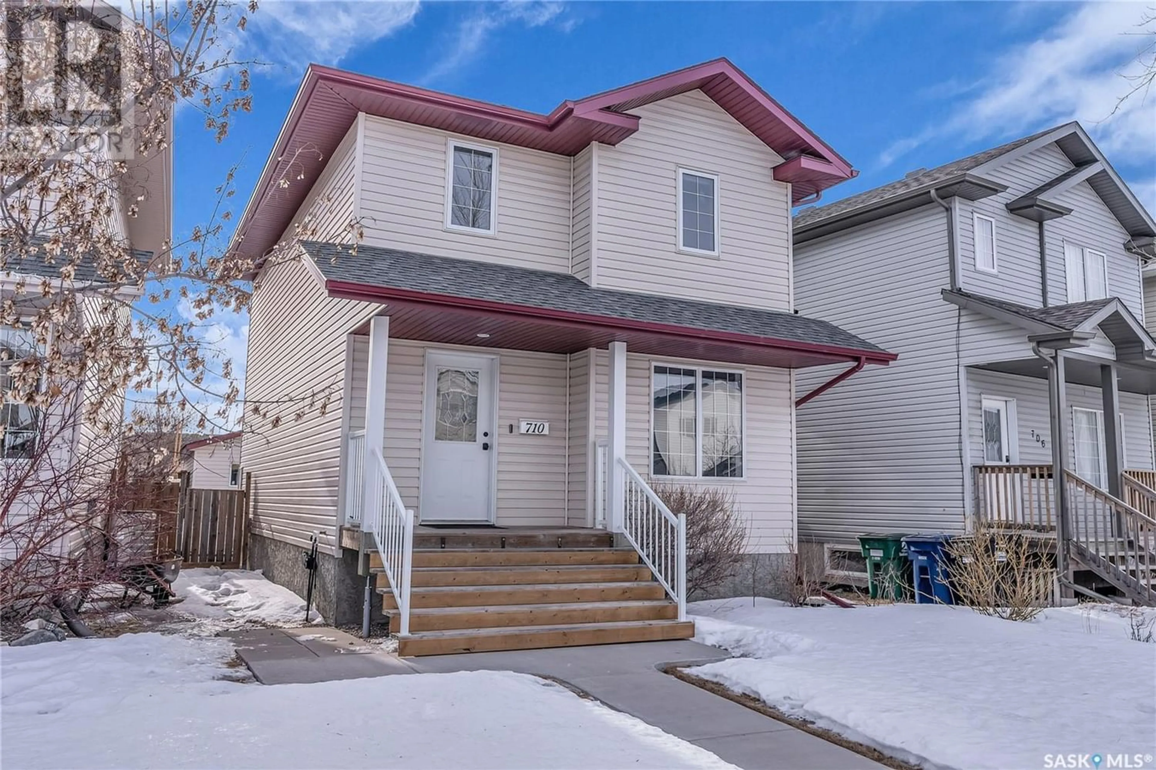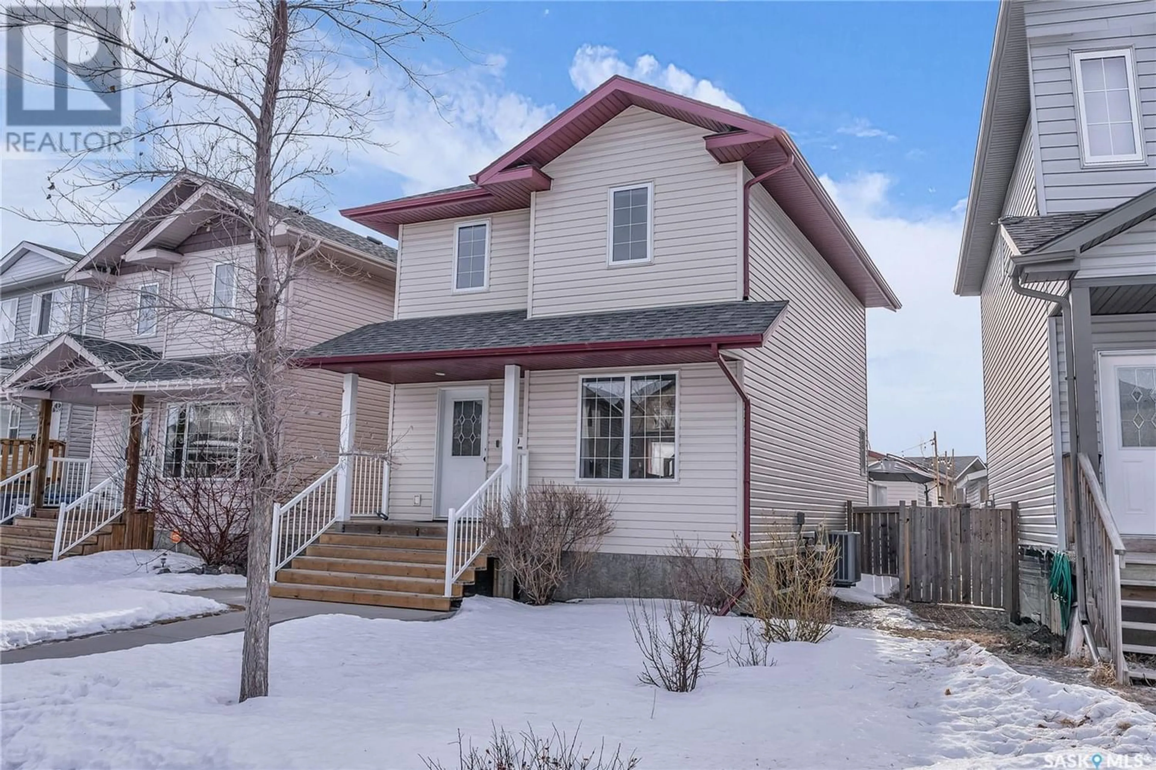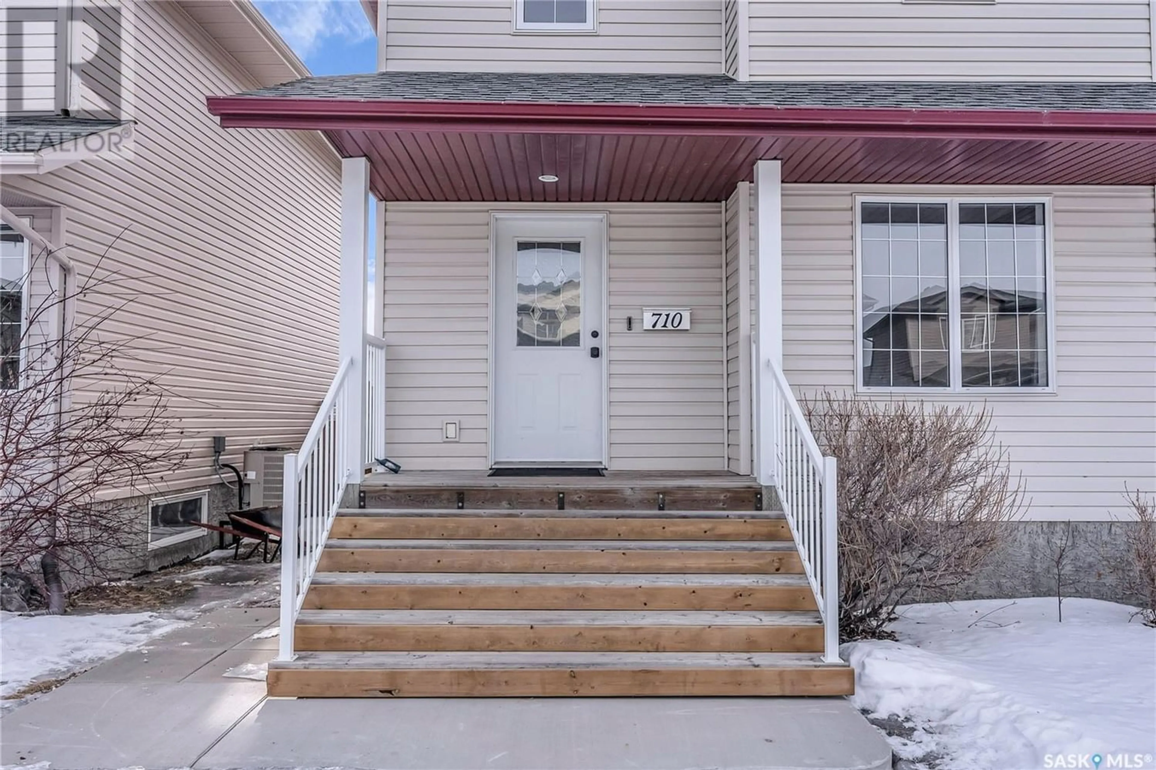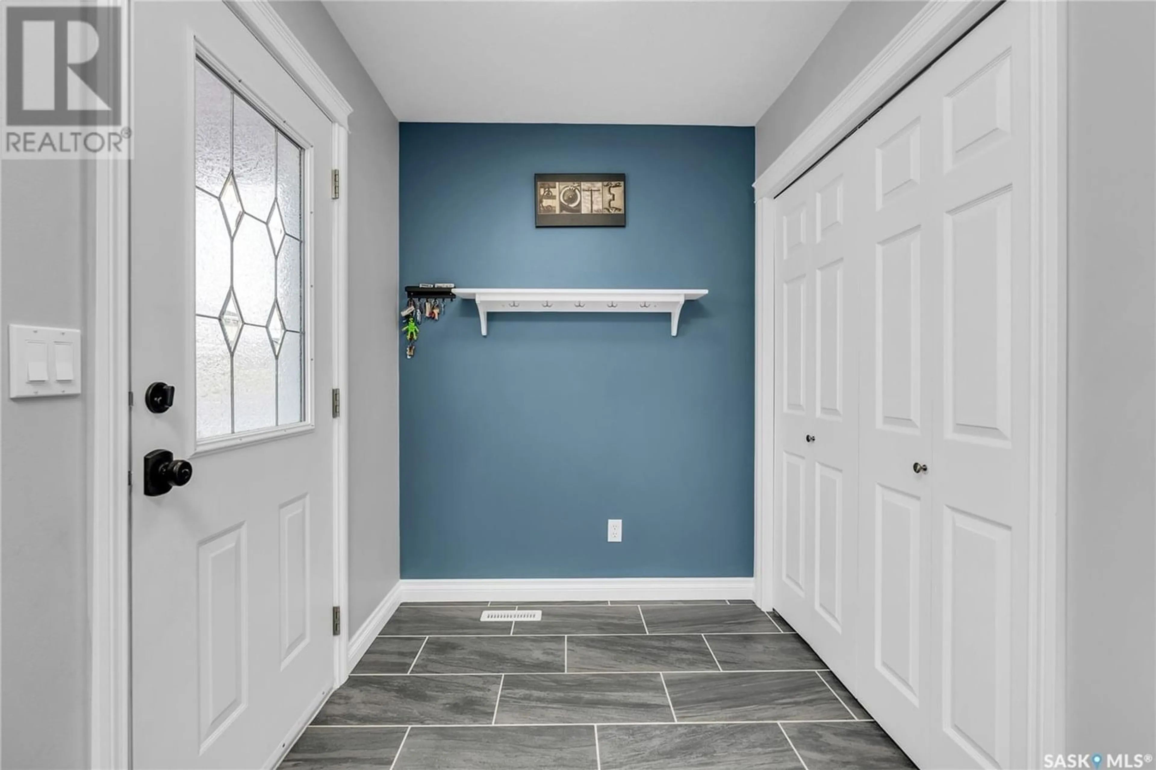710 Lamarsh LANE, Saskatoon, Saskatchewan S7W1B6
Contact us about this property
Highlights
Estimated ValueThis is the price Wahi expects this property to sell for.
The calculation is powered by our Instant Home Value Estimate, which uses current market and property price trends to estimate your home’s value with a 90% accuracy rate.Not available
Price/Sqft$343/sqft
Est. Mortgage$1,889/mo
Tax Amount ()-
Days On Market282 days
Description
Welcome to 710 Lamarsh Lane! This 1,280 sq ft home located in Willowgrove is a must see! Walk up the new concrete walkway and into the foyer, which features a good sized closet, newer(2021) tile flooring, and brings you into the living room. Here you will find LED recessed lighting, a large window for additional natural light, and newer laminate flooring throughout. The kitchen is upgraded with new quartz countertops, newer stainless-steel appliances, gorgeous maple cabinetry, a large pantry, newer lighting, granite sil sink, and is open to the dining space which features backyard views, and a garden door to the two-tiered composite deck with a natural gas BBQ hookup. The spectacular string lighting, and lawn area, make this space perfect for outdoor living. The main floor also features a 2-pc bath with a modern mirror and vanity and newer tile flooring. The basement features one bedroom, stacking washer/dryer, a family room with LED recessed lighting, and a 3-pc bath with tile border around the shower. The 2nd level has newer carpet and contains 3 bedrooms, one being the primary bedroom that has a walk-in closet with custom organizers, and access to Jack & Jill 4-pc bath with newer tile flooring. 2 additional good sized bedrooms, also with custom closet organizers. This home also has a double detached garage, underground sprinklers, central vac with kickplate, and is located close to elementary schools and all the amenities in desirable Willowgrove. (id:39198)
Property Details
Interior
Features
Second level Floor
Primary Bedroom
13 ft x 12 ftBedroom
11 ft x 9 ftBedroom
9 ft x 8 ft4pc Bathroom
Property History
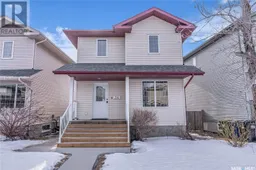 50
50