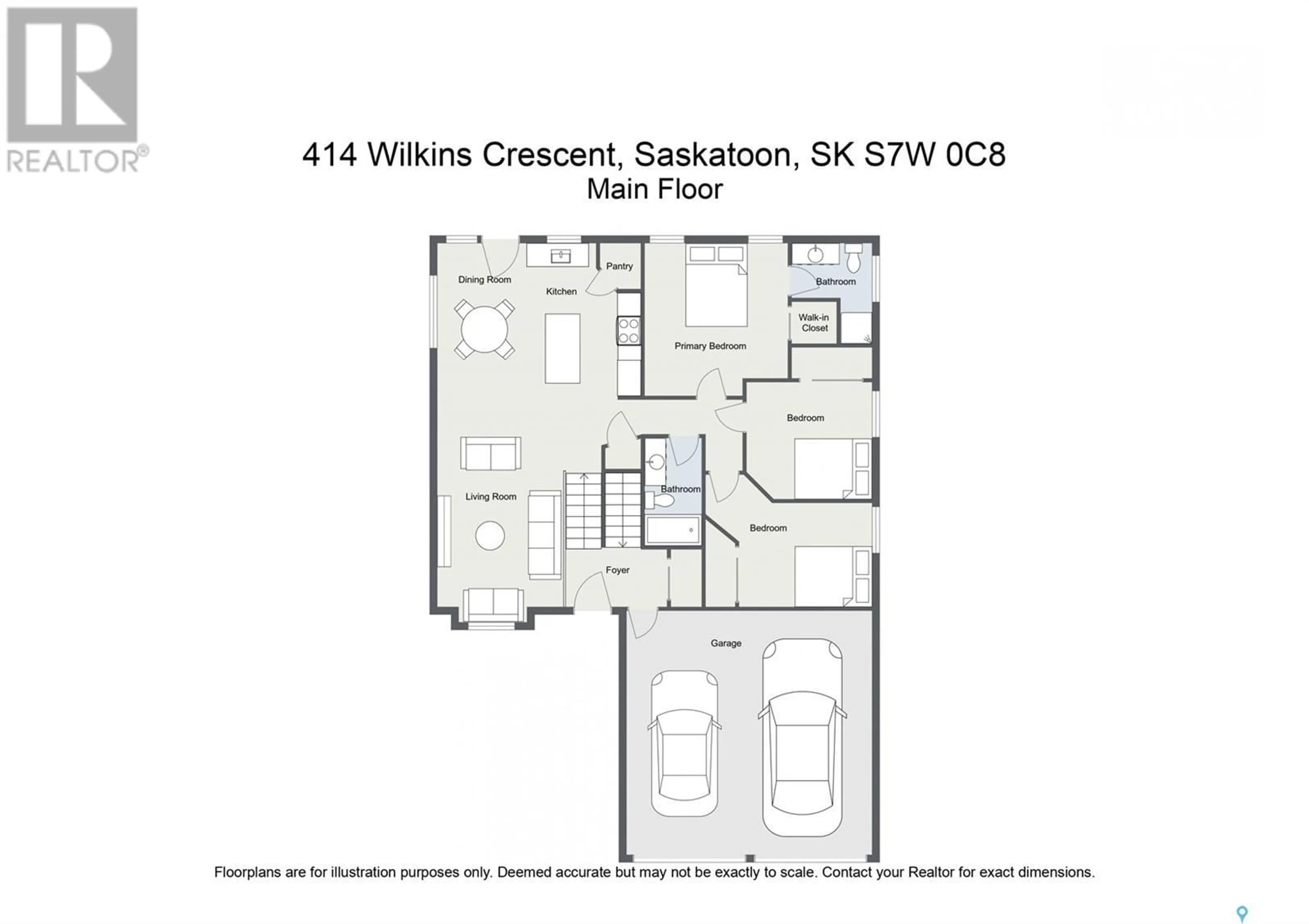414 Wilkins CRESCENT, Saskatoon, Saskatchewan S7J3L8
Contact us about this property
Highlights
Estimated ValueThis is the price Wahi expects this property to sell for.
The calculation is powered by our Instant Home Value Estimate, which uses current market and property price trends to estimate your home’s value with a 90% accuracy rate.Not available
Price/Sqft$457/sqft
Est. Mortgage$2,426/mth
Tax Amount ()-
Days On Market8 days
Description
Located in the heart of Willowgrove this magnificent Bi-level is fully developed and professionally landscaped with upgrades galore. Pictures do not do this home justice. Large foyer has direct entry to garage and opens up to the main floor that has an open concept featuring brand new vinyl plank flooring, built in cabinets in living room and stunning beams in the vaulted ceiling. Kitchen has ample cupboards with beautiful granite countertops, upgraded fixtures, SS Appliances and so much more. Dining room is spacious and opens to a large maintenance free deck overlooking a large and gorgeous back yard. The master suite includes a large walk in closet and 3pc ensuite. Remaining bedrooms are spacious with another tastefully done 4pc bath. The basement is fully developed with a family room that stands out from all the rest. Gorgeous polished concrete floors are accented with a rustic feature wall with a fireplace that is the entire width of the wall. Includes a built in bar and built in speakers. Basement also features 1 bedroom and large fitness room that can be converted to 2 bedrooms. Stunning 3pc bath. Storage area is spacious with laundry and extra room for all your keepsakes. Meticulously well maintained home that has all the extras. Call to book your viewing today. (id:39198)
Property Details
Interior
Features
Basement Floor
Family room
29 ft ,7 in x 14 ftBedroom
13 ft ,4 in x 10 ft ,4 inBedroom
14 ft ,9 in x 7 ft ,4 in3pc Bathroom
Property History
 47
47

