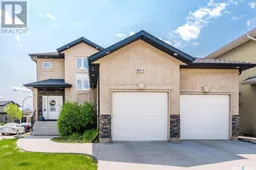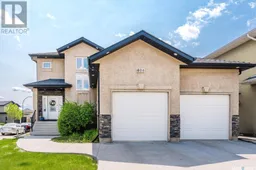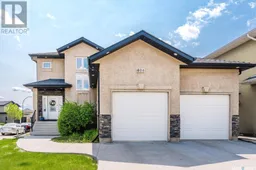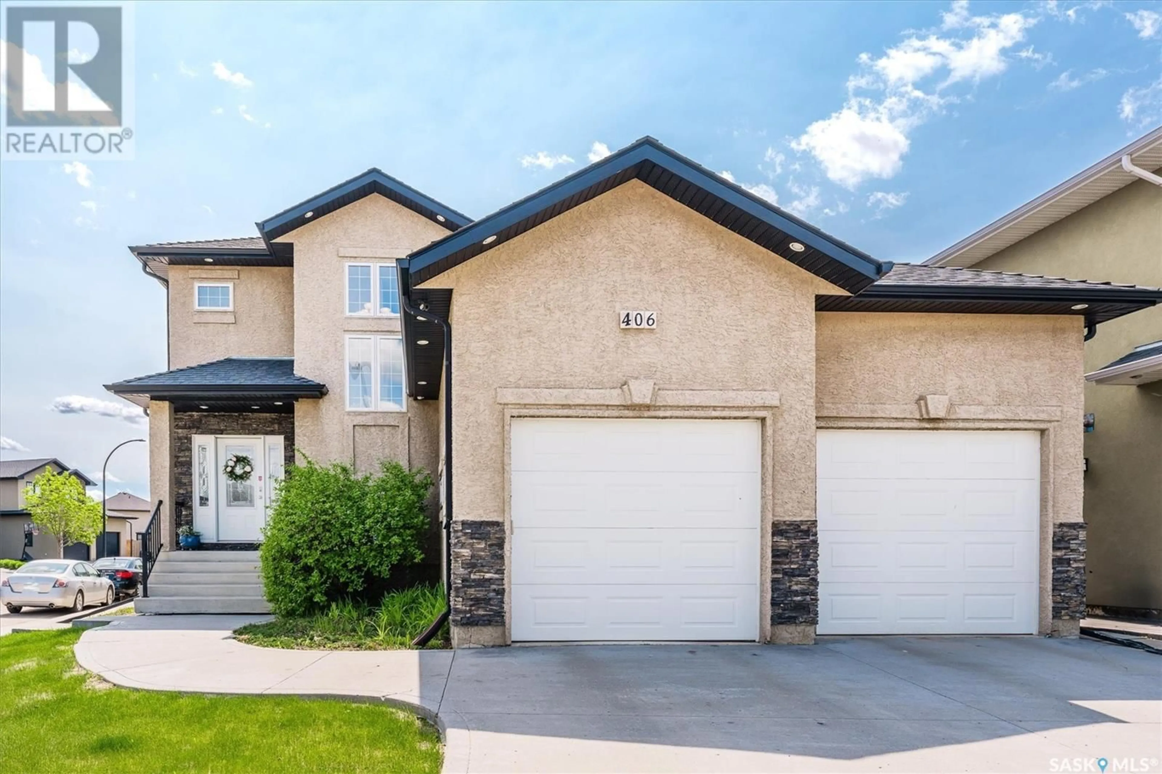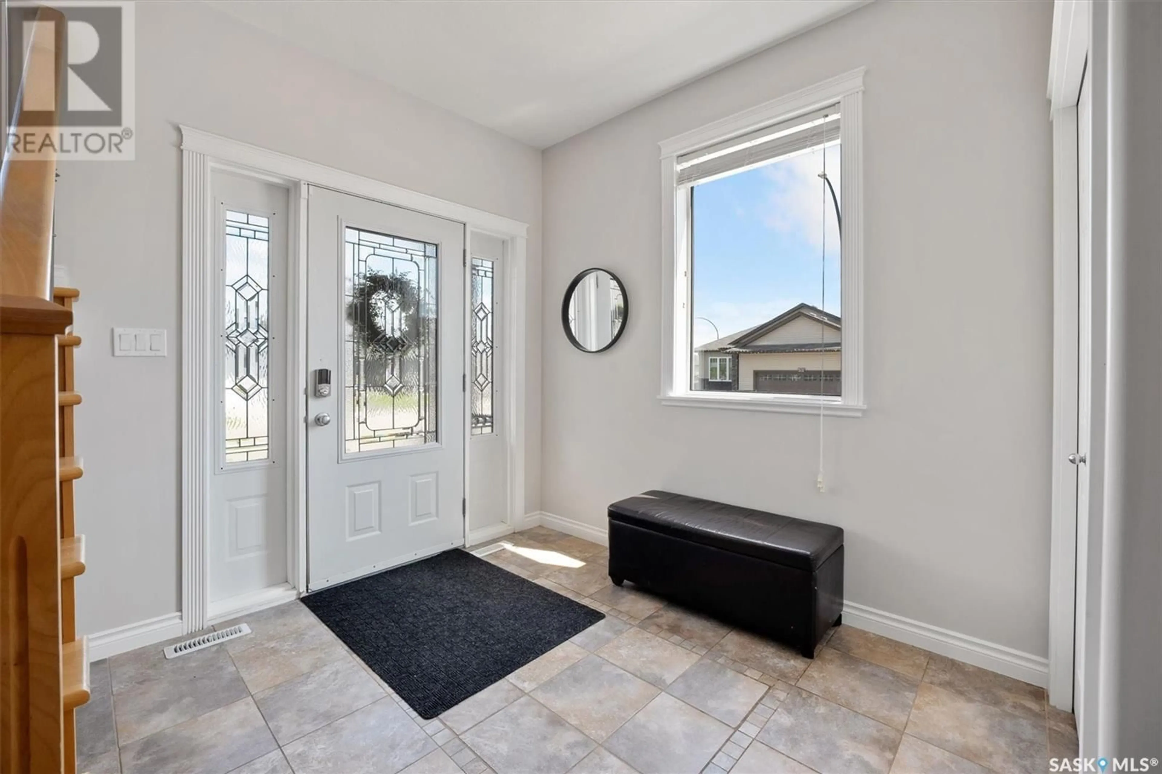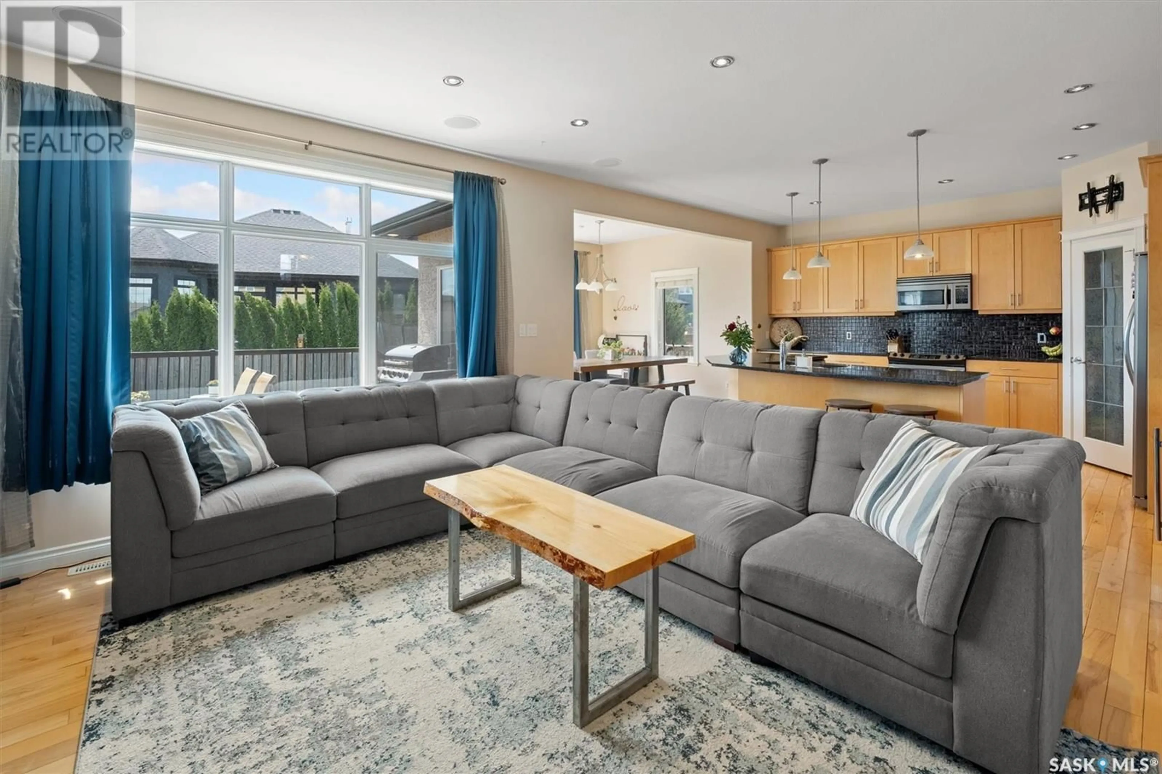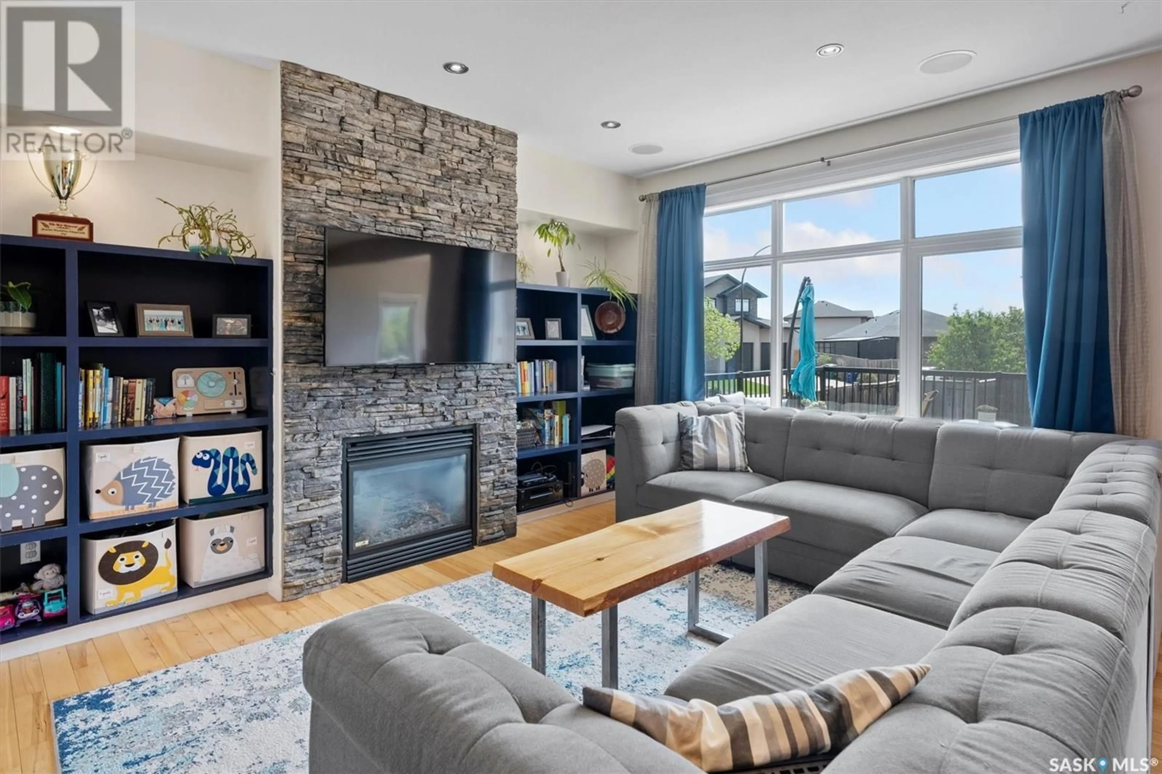406 Wilkins CRESCENT, Saskatoon, Saskatchewan S7W0C8
Contact us about this property
Highlights
Estimated ValueThis is the price Wahi expects this property to sell for.
The calculation is powered by our Instant Home Value Estimate, which uses current market and property price trends to estimate your home’s value with a 90% accuracy rate.Not available
Price/Sqft$341/sqft
Est. Mortgage$2,705/mo
Tax Amount ()-
Days On Market133 days
Description
Welcome to 406 Wilkins crescent in the thriving community of Willowgrove! This fully developed two storey home shows very well and ready for new owners -- Entering the home there is a large foyer, hall access to a 2 piece bathroom, laundry area, and direct access to the 3 car tandem drive through heated garage. The kitchen is set up with a large island, corner panty, stainless steel appliances, and overlooks the living area w/ natural gas fireplace. The second level includes three bedrooms and two full bathrooms with the master bedroom having a 5 piece ensuite and walk in closet. The basement is fully developed with an additional family room, office, fourth bedroom, and another 3 piece bathroom. The front and backyard are neatly landscaped and ready to be enjoyed for summer. Within walking distance to parks, both catholic and public elementary schools, and the university heights shopping centre. This is a great family home with many extras! All appliances, window coverings, and central air conditioning are included. Call today for open house information or to set up a private viewing! (id:39198)
Property Details
Interior
Features
Second level Floor
Bedroom
11 ft ,8 in x 12 ft ,2 inBedroom
12 ft ,9 in x 12 ft ,1 in4pc Bathroom
7 ft ,9 in x 5 ft ,1 inPrimary Bedroom
14 ft ,9 in x 11 ft ,7 inProperty History
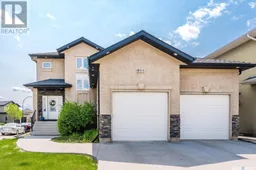 50
50