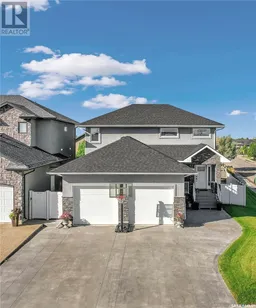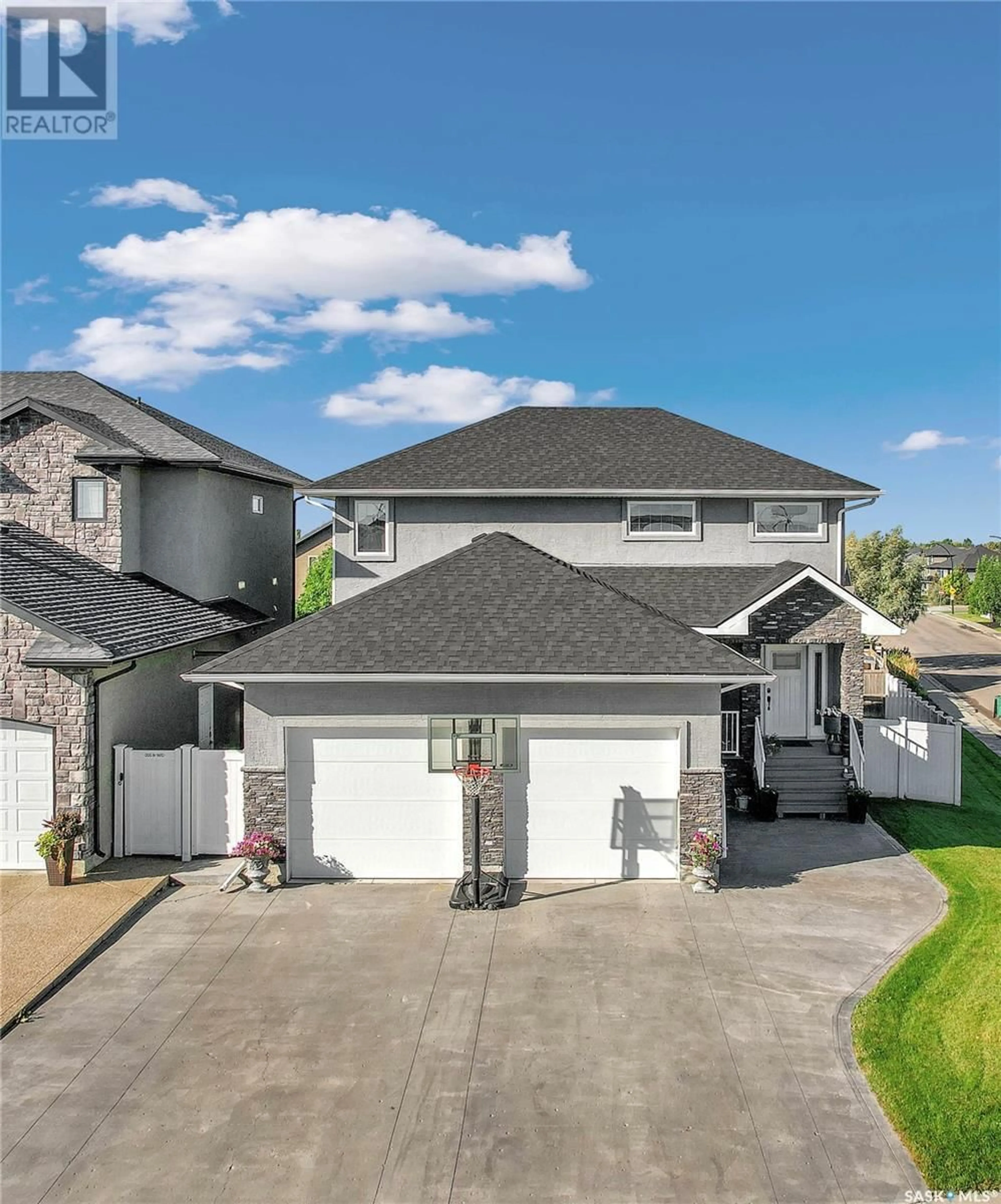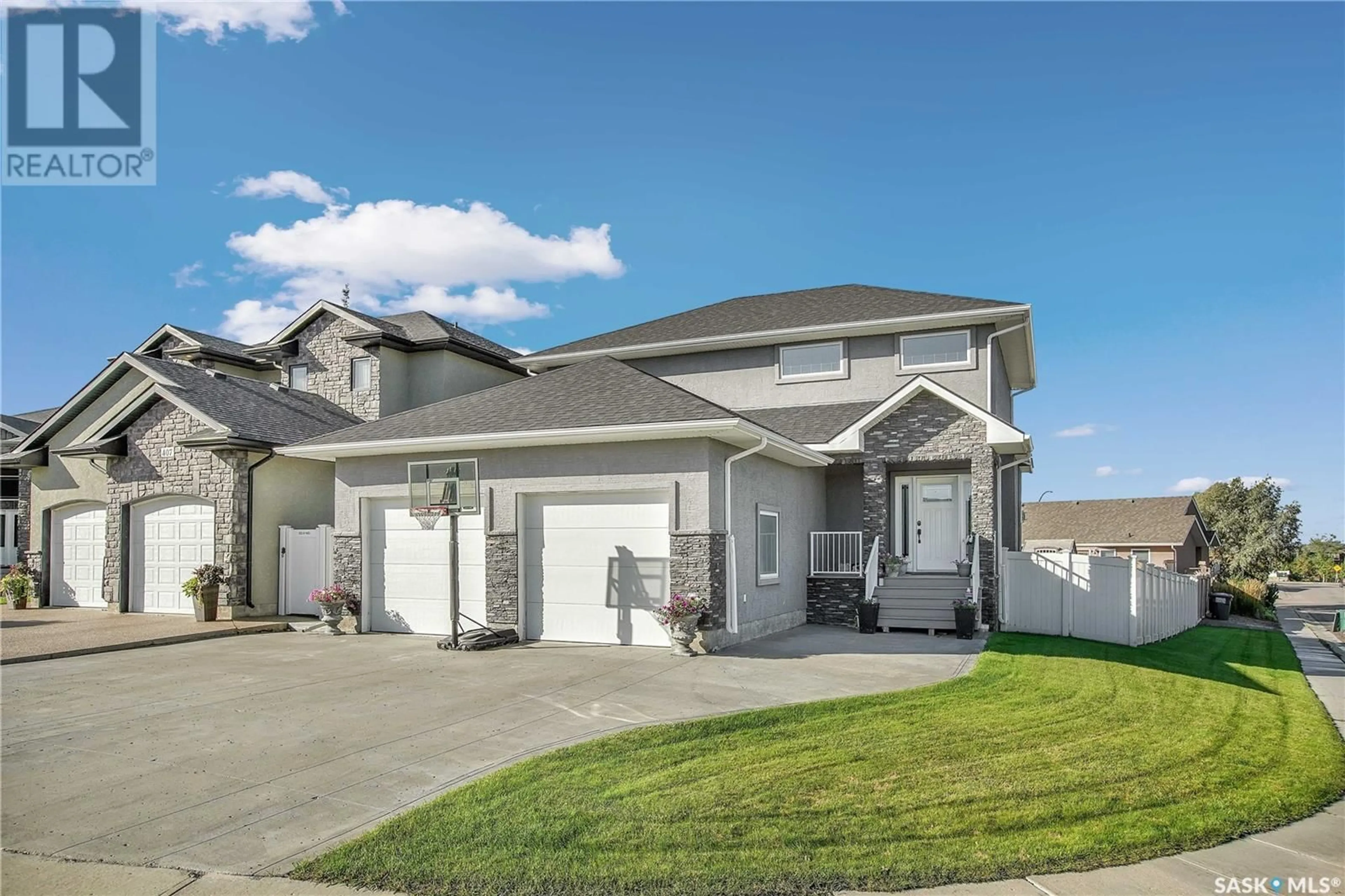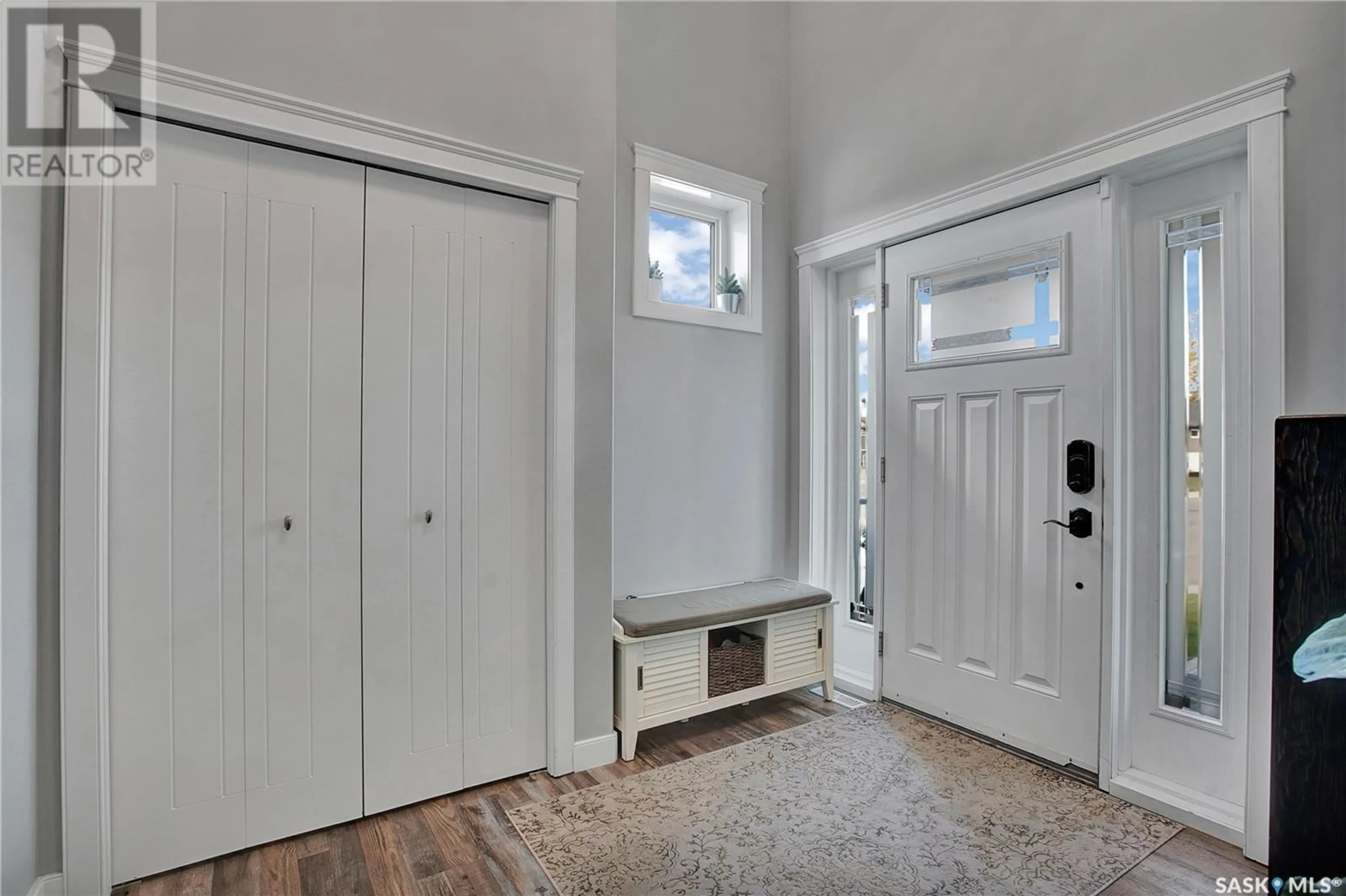403 Patrick RISE, Saskatoon, Saskatchewan S7W0G3
Contact us about this property
Highlights
Estimated ValueThis is the price Wahi expects this property to sell for.
The calculation is powered by our Instant Home Value Estimate, which uses current market and property price trends to estimate your home’s value with a 90% accuracy rate.Not available
Price/Sqft$348/sqft
Est. Mortgage$3,027/mo
Tax Amount ()-
Days On Market24 days
Description
Welcome to 403 Patrick Rise, nestled in the desirable Willowgrove neighbourhood. This corner lot is situated on a quiet cul-de-sac. This stunning property offers 4 spacious bedrooms and 4 bathrooms, encompassing 2,020 square feet of beautifully designed living space. As you step inside, you'll immediately notice the grandeur of the 9-foot ceilings that enhance the open and airy atmosphere. The main floor features a generous living room with a cozy gas fireplace, perfect for family gatherings or quiet evenings at home. The heart of the home is the expansive kitchen, equipped with stainless steel appliances, ample cabinetry, and granite countertops. The large island is an entertainer's delight, providing plenty of space for meal prep and casual dining, while the adjacent dining area is ideal for hosting dinner parties. Upstairs, you'll find three well-appointed bedrooms, including a luxurious primary suite that boasts a 5-piece ensuite and a spacious walk-in closet. The convenience of a second-floor laundry room adds to the functional layout of this home. The fully developed basement is an entertainer's paradise, featuring a wet bar, a large entertaining area, and an additional bedroom and bathroom, perfect for guests or older children seeking their own space. Outside, enjoy the benefits of a heated 24x24 double detached garage and a natural gas hook-up for your outdoor appliances. This home offers maintenance-free vinyl fencing and additional yard space for outdoor activities and relaxation. Take advantage of this opportunity to own a fantastic house in a community known for its family-friendly atmosphere and proximity to parks, schools, and amenities. Schedule your private showing today and experience everything this remarkable property has to offer! (id:39198)
Property Details
Interior
Features
Main level Floor
Kitchen
16 ft x 14 ft ,6 inDining room
16 ft x 11 ft2pc Bathroom
Mud room
10 ft ,2 in x 8 ft ,6 inProperty History
 42
42


