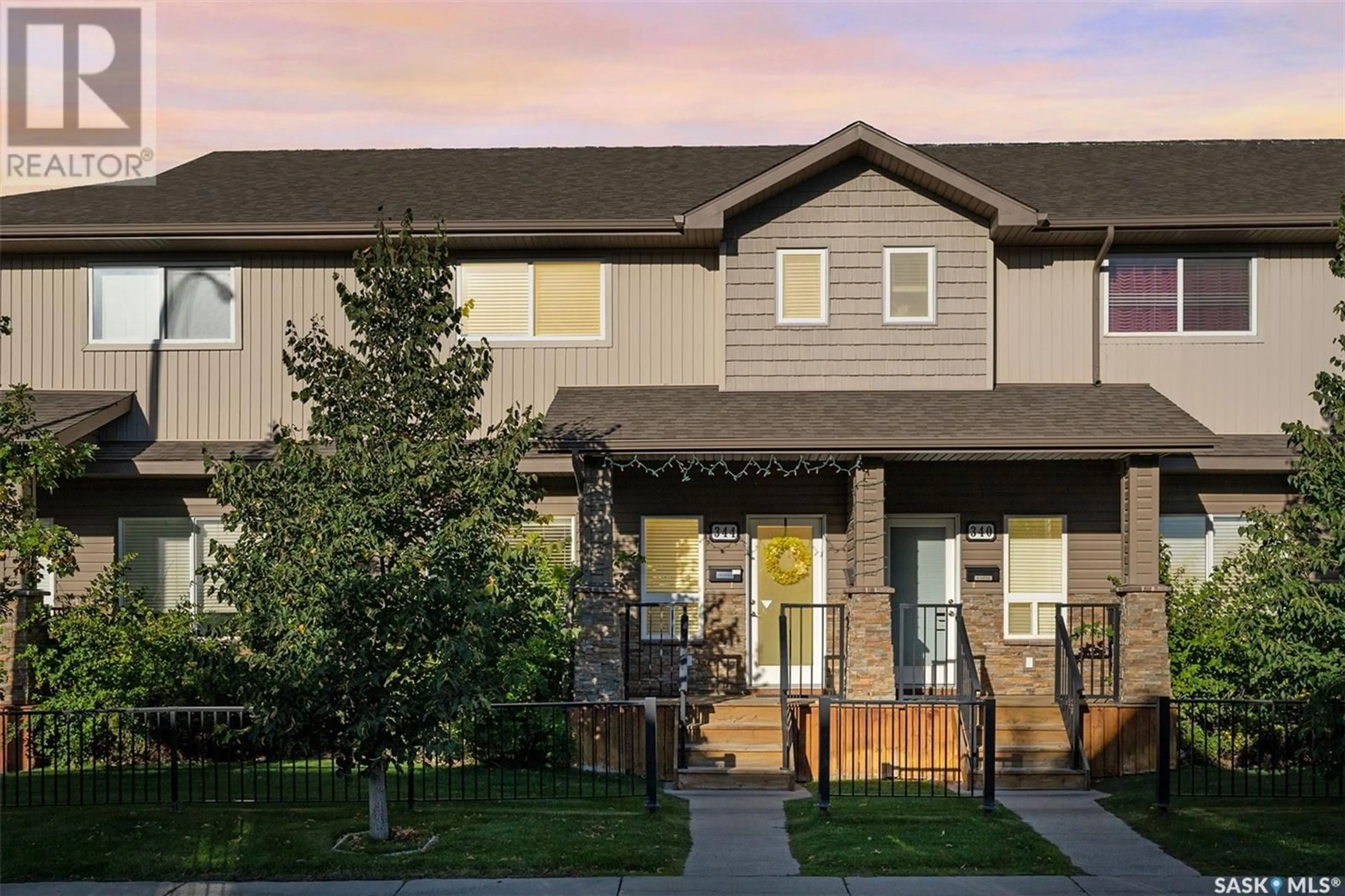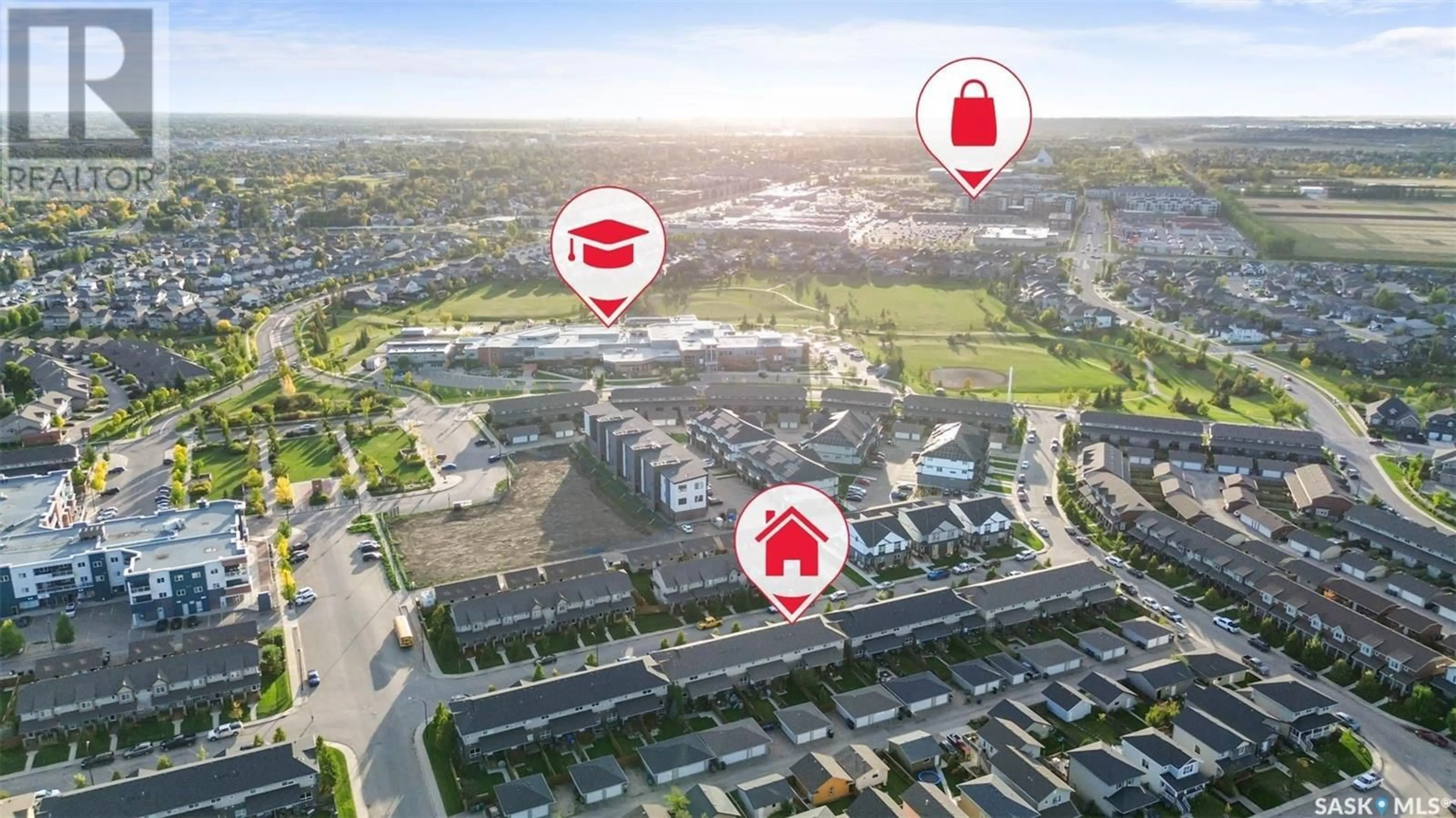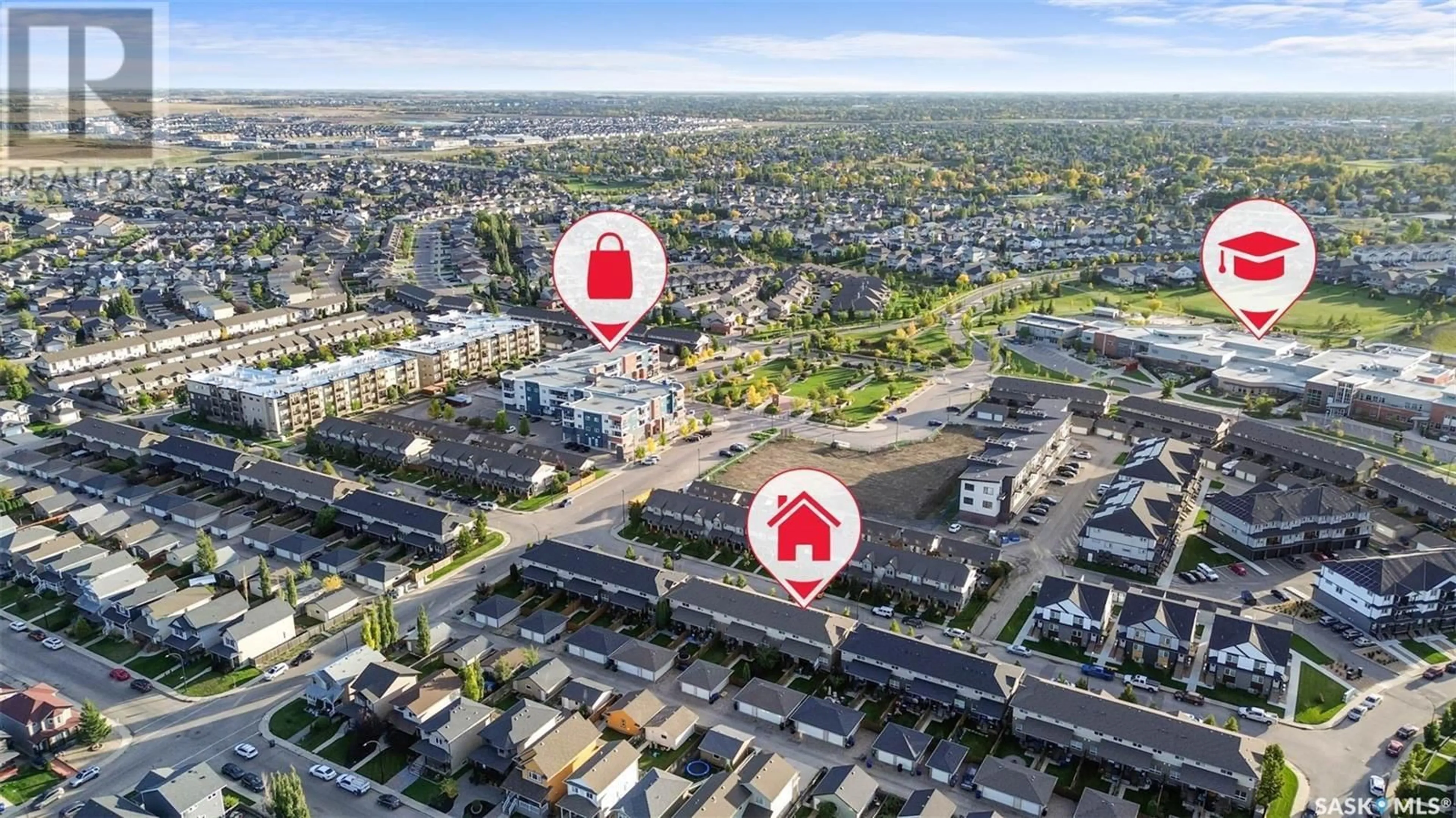344 Willowgrove LANE, Saskatoon, Saskatchewan S7W0H7
Contact us about this property
Highlights
Estimated ValueThis is the price Wahi expects this property to sell for.
The calculation is powered by our Instant Home Value Estimate, which uses current market and property price trends to estimate your home’s value with a 90% accuracy rate.Not available
Price/Sqft$296/sqft
Est. Mortgage$1,671/mth
Maintenance fees$305/mth
Tax Amount ()-
Days On Market8 days
Description
Welcome to 344 Willowgrove lane! Riverbend Developments Built quality townhouse in sought-after Willowgrove. Fully developed 4 bedrooms 4 baths, with private fenced backyard and single attached garage and single drive surface parking. The main floor features 9 feet ceiling, high end laminate flooring throughout, open concept kitchen with upgraded modern cabinets, quartz countertops, pantry and stainless steel appliances. The upstairs features 3 good sized bedroom and 2 full baths. Huge master bedroom has a walkin closet and 2 piece ensuite bath. The basement has 2 windows and it is fully finished with a large family / game room, extra bedroom, 3 piece bath, storage and a utility room. Other notable features include: covered decks, Central AC, high efficiency furnace, etc. Fantastic location; walking distance to two elementary schools, Centennial Collegiate, park, shopping and all amenities. Shows 10/10! (id:39198)
Property Details
Interior
Features
Second level Floor
2pc Bathroom
Bedroom
9 ft x 11 ft ,1 inBedroom
9 ft ,7 in x 10 ftBedroom
11 ft ,1 in x 13 ft ,10 inCondo Details
Inclusions
Property History
 37
37


