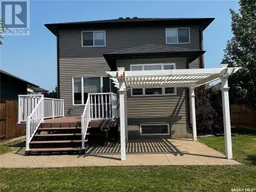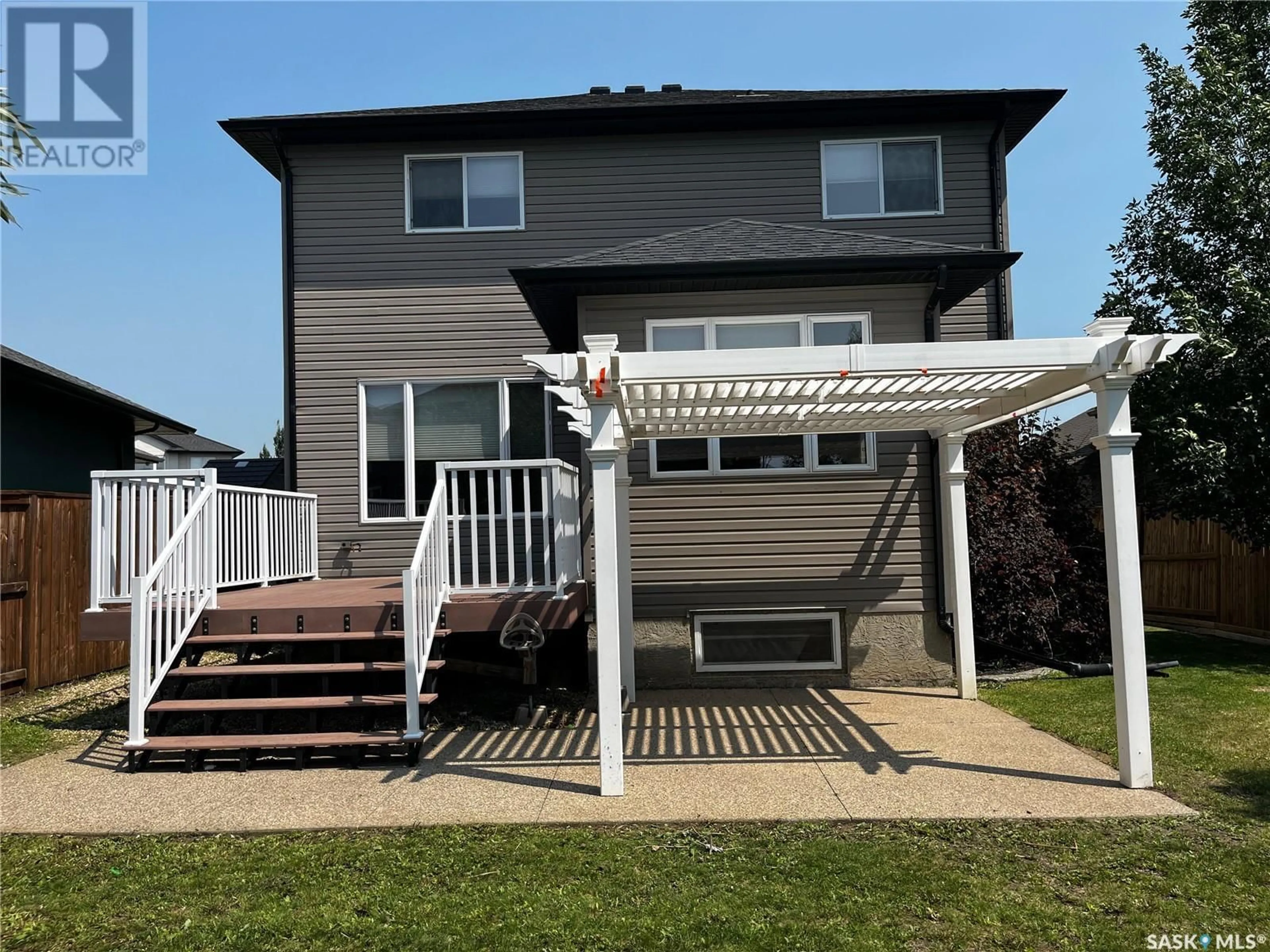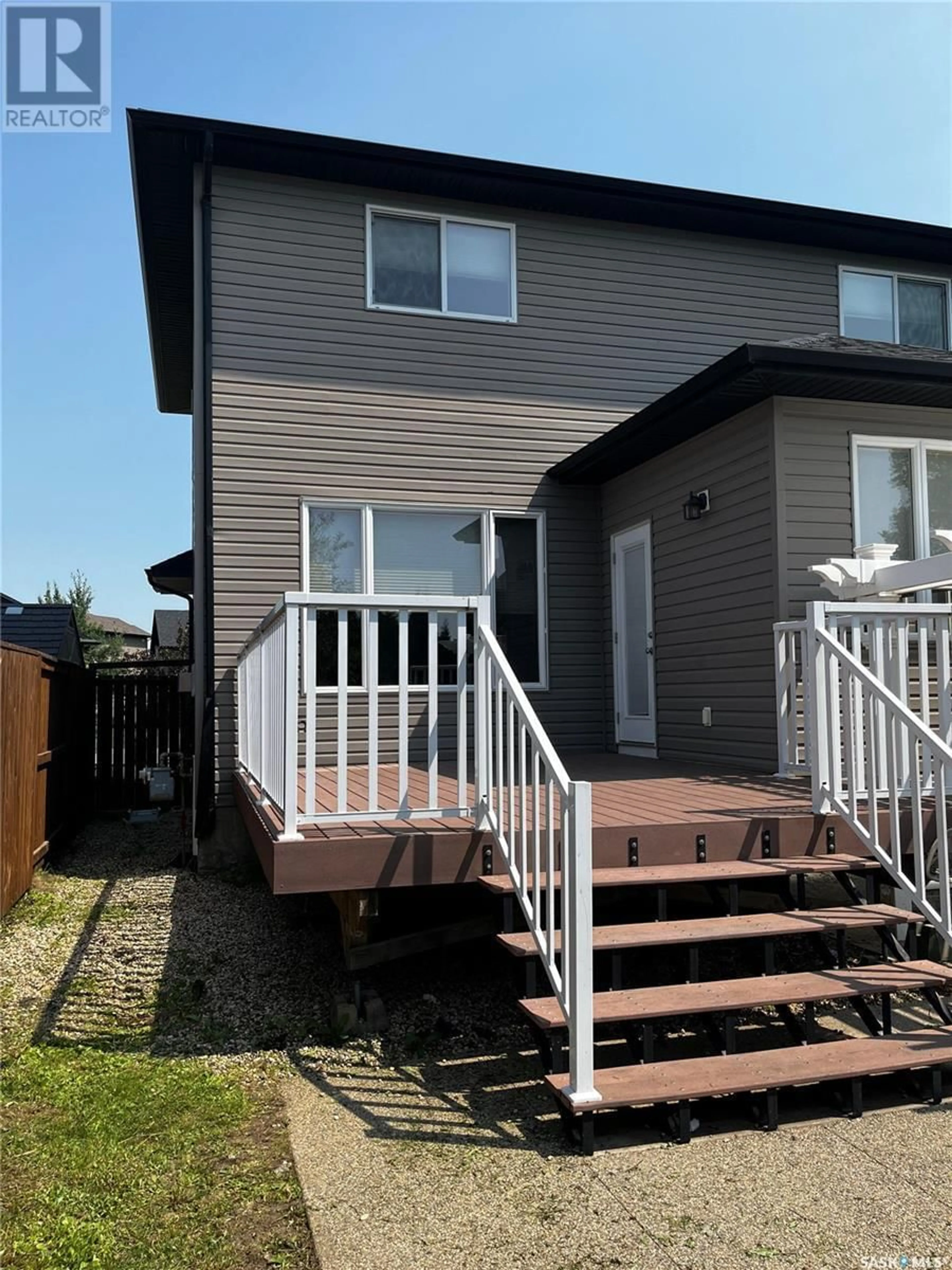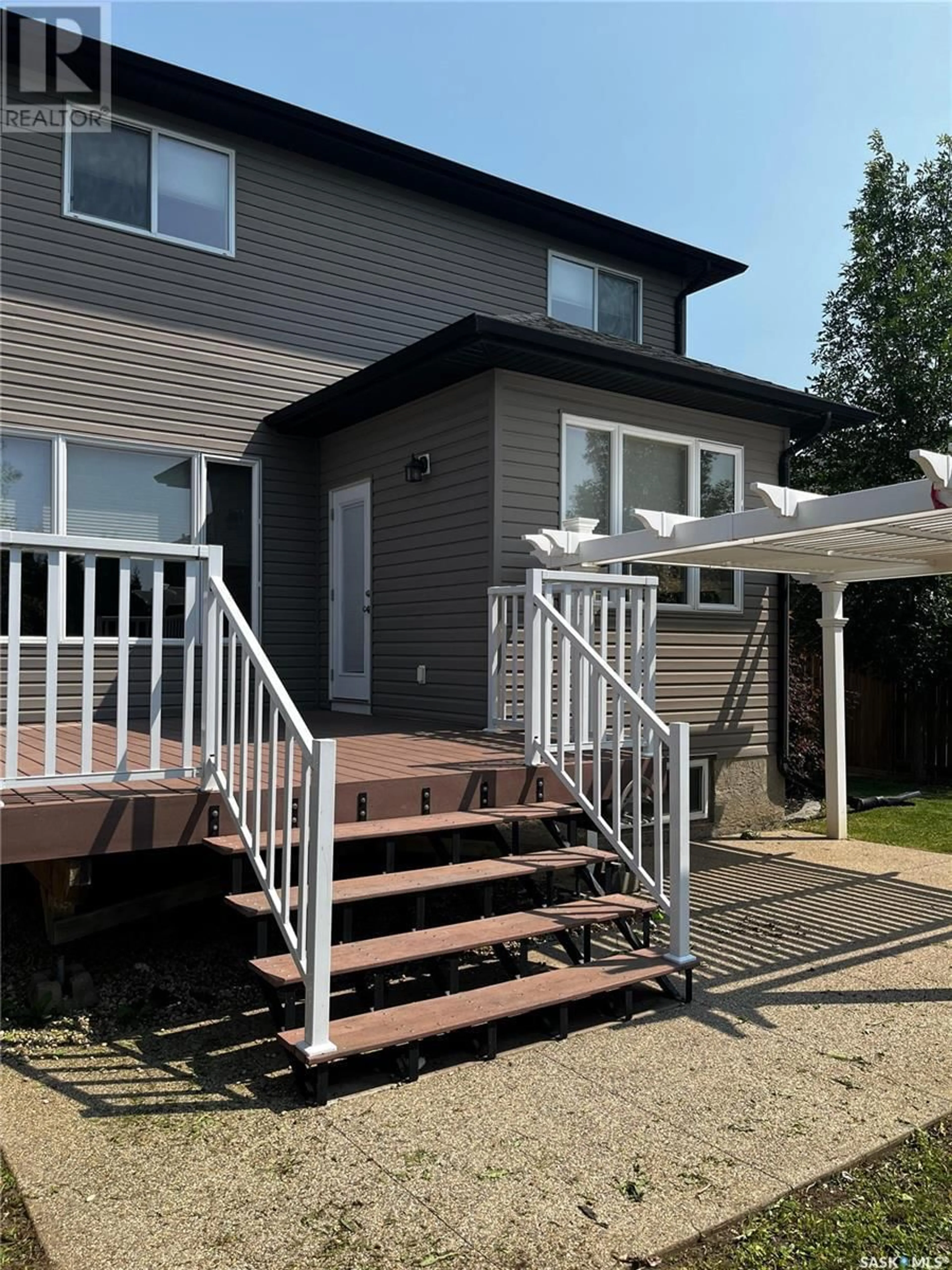314 Lucyk CRESCENT, Saskatoon, Saskatchewan S7W0E8
Contact us about this property
Highlights
Estimated ValueThis is the price Wahi expects this property to sell for.
The calculation is powered by our Instant Home Value Estimate, which uses current market and property price trends to estimate your home’s value with a 90% accuracy rate.Not available
Price/Sqft$343/sqft
Days On Market5 days
Est. Mortgage$2,744/mth
Tax Amount ()-
Description
This family home boasts of an exclusive taste in structure located in a quiet crescent in Willowgrove. The quality of materials used, cutting- edge appliances and owner maintenance of this home is evident in the all three levels of this two storey home built in 2010 by KW Homes. This 1860sqft family home is embellished with an open floor plan with vinyl plank and tile floors, upgraded maple cabinets with soft close hinges, granite counter tops and tile backsplash, Kohler faucets, a Natural gas fireplace and stone feature wall built in matching cabinets in the large bonus room. There is more than enough room for family and guests with a total of 4 bedrooms, den and/or office space,4 bathrooms (jacuzzi inclusive), three family rooms, and a large dining nook. The yard is impressive has a great ambience and complete with landscaping front and back, a maintenance free deck and railing, a concrete patio with a Vinyl pergola, and concrete curbing. This beautiful home is located close to walking trails to the parks and new schools in Willowgrove. (id:39198)
Property Details
Interior
Features
Second level Floor
Bonus Room
19 ft x 11 ftBedroom
12 ft x 11 ftBedroom
12 ft x 11 ft4pc Bathroom
5 ft x 8 ftProperty History
 50
50


