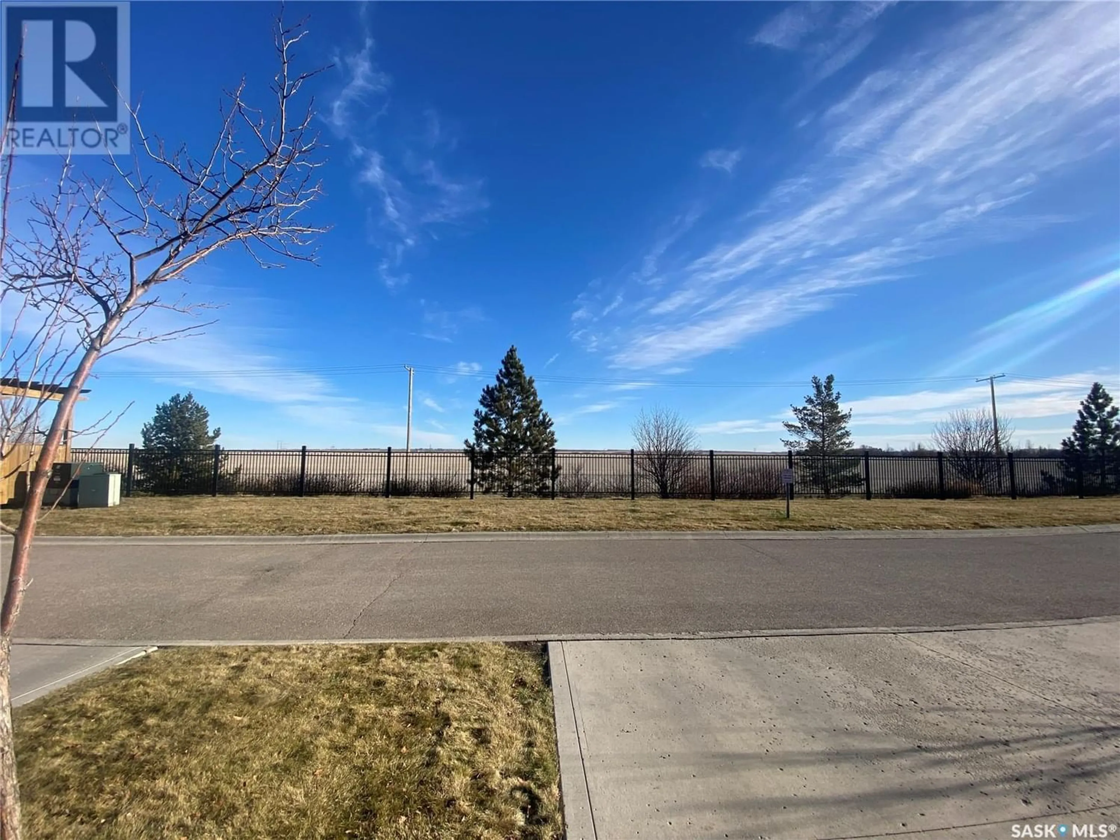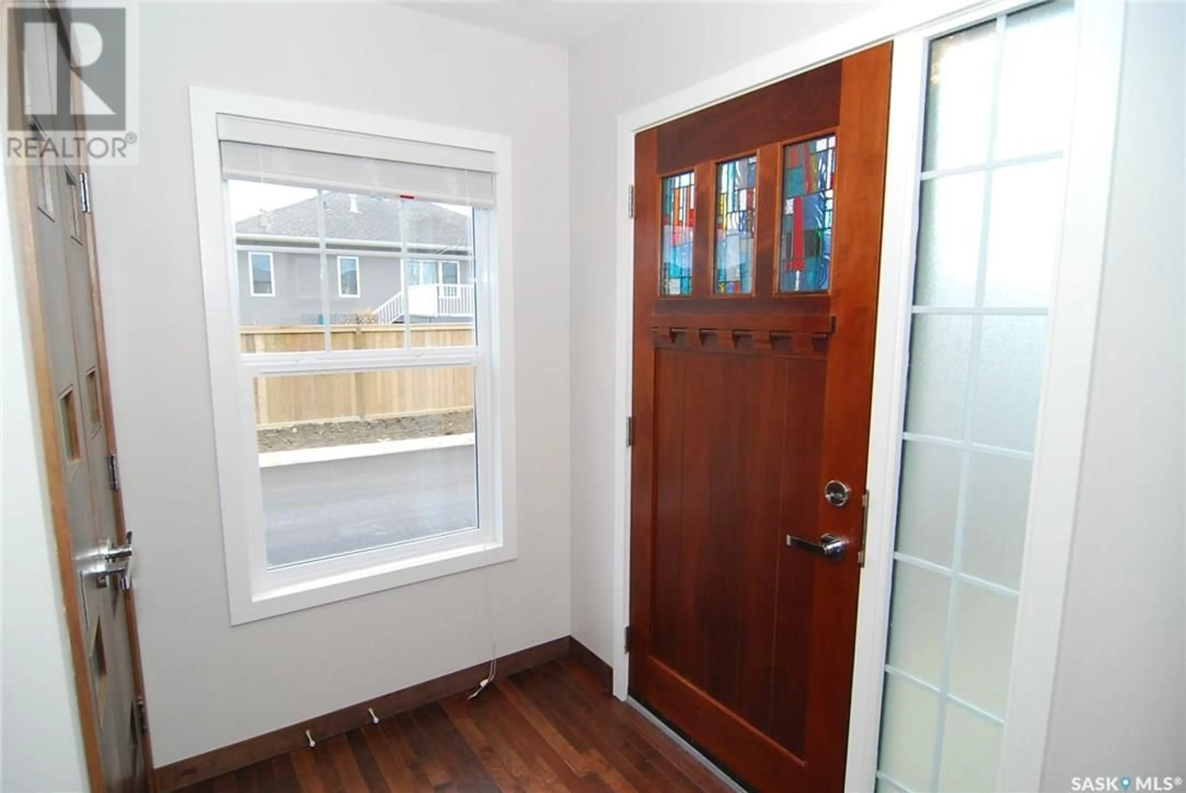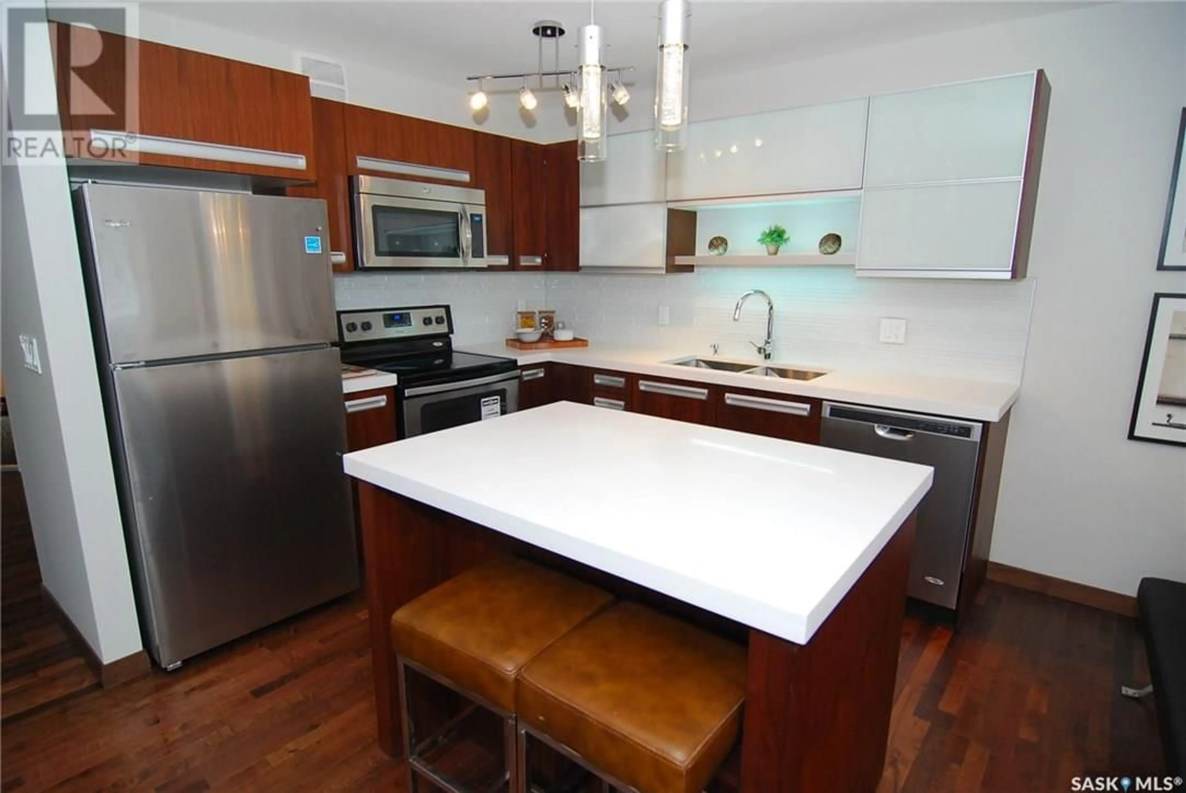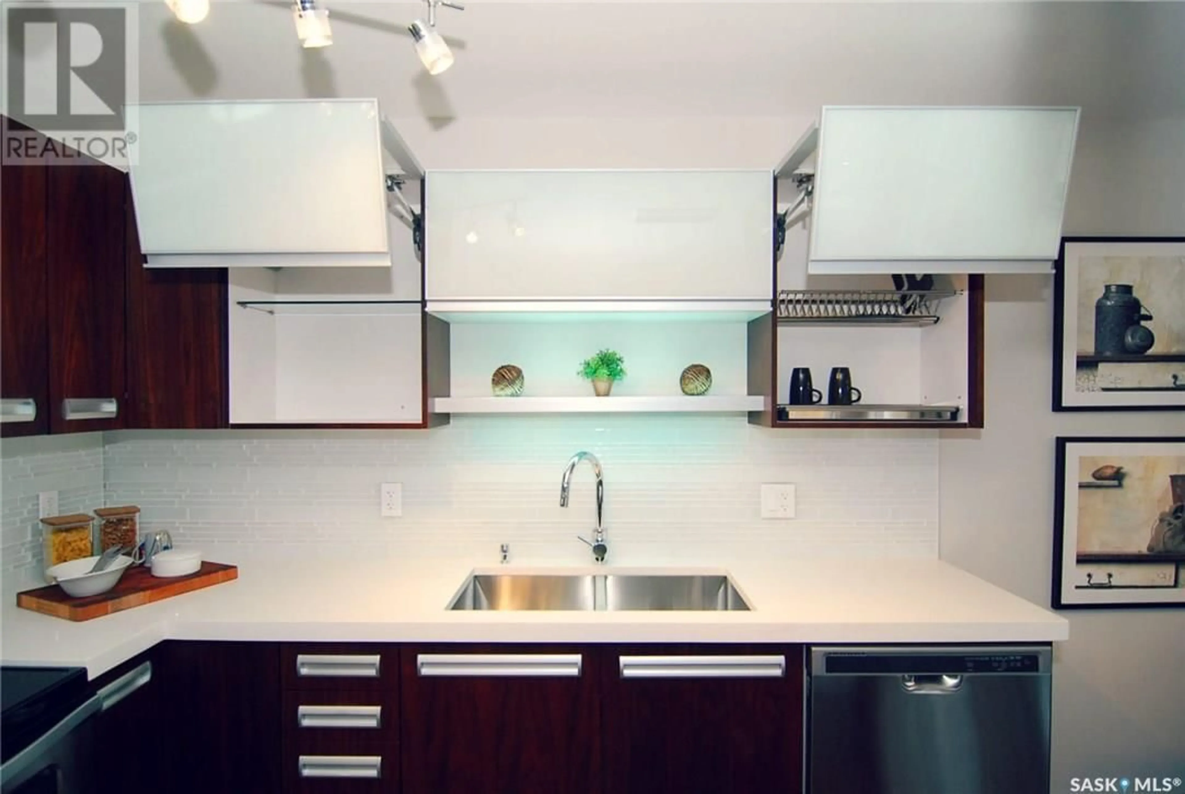313 1303 Paton CRESCENT, Saskatoon, Saskatchewan S7W0P7
Contact us about this property
Highlights
Estimated ValueThis is the price Wahi expects this property to sell for.
The calculation is powered by our Instant Home Value Estimate, which uses current market and property price trends to estimate your home’s value with a 90% accuracy rate.Not available
Price/Sqft$261/sqft
Est. Mortgage$1,396/mo
Maintenance fees$371/mo
Tax Amount ()-
Days On Market1 year
Description
Spacious, comfortable, family friendly, and affordable—the perfect starter home. Offering an outstanding location, single attached garage, and 1,245 sq ft of space, this terrific townhome shows just like new and has everything your family has been searching for and more. From the moment you step inside, you’ll be blown away by the beautiful modern finishing package, featuring trendy cabinetry, stainless steel railings, quartz countertops, maple hardwood flooring, walnut doors & trim, and Travertine tile. Plus, lovely soft-close hardware, an undermount sink, stainless steel appliances, blind package, quality carpet...the list goes on! Upstairs you’ll find the home’s 3 bedrooms, including a large master with walk-in closet and en-suite, as well as the main family bath. Another bathroom can also be found on the main level. This unit overlooks the university land making the view out the master bedroom spectacular. Pictures are of a former show suite for this unit, but a visit is the only way to truly take in all this townhome has to offer—call today to schedule your private showing (id:39198)
Property Details
Interior
Features
Main level Floor
Family room
10 ft x measurements not available2pc Bathroom
-- x --Kitchen
8'8 x 7'8"Dining room
8' x 7'1Condo Details
Inclusions





