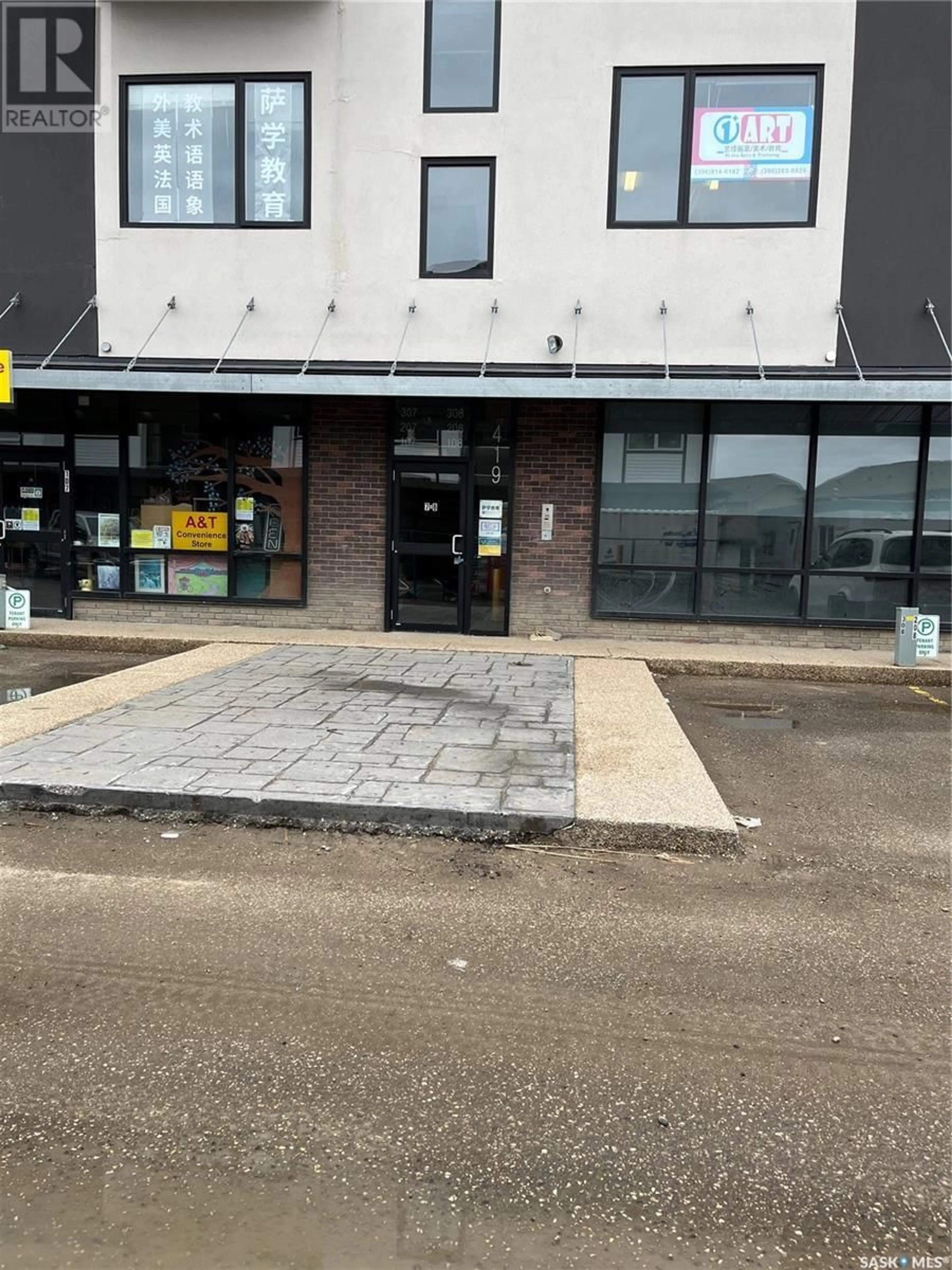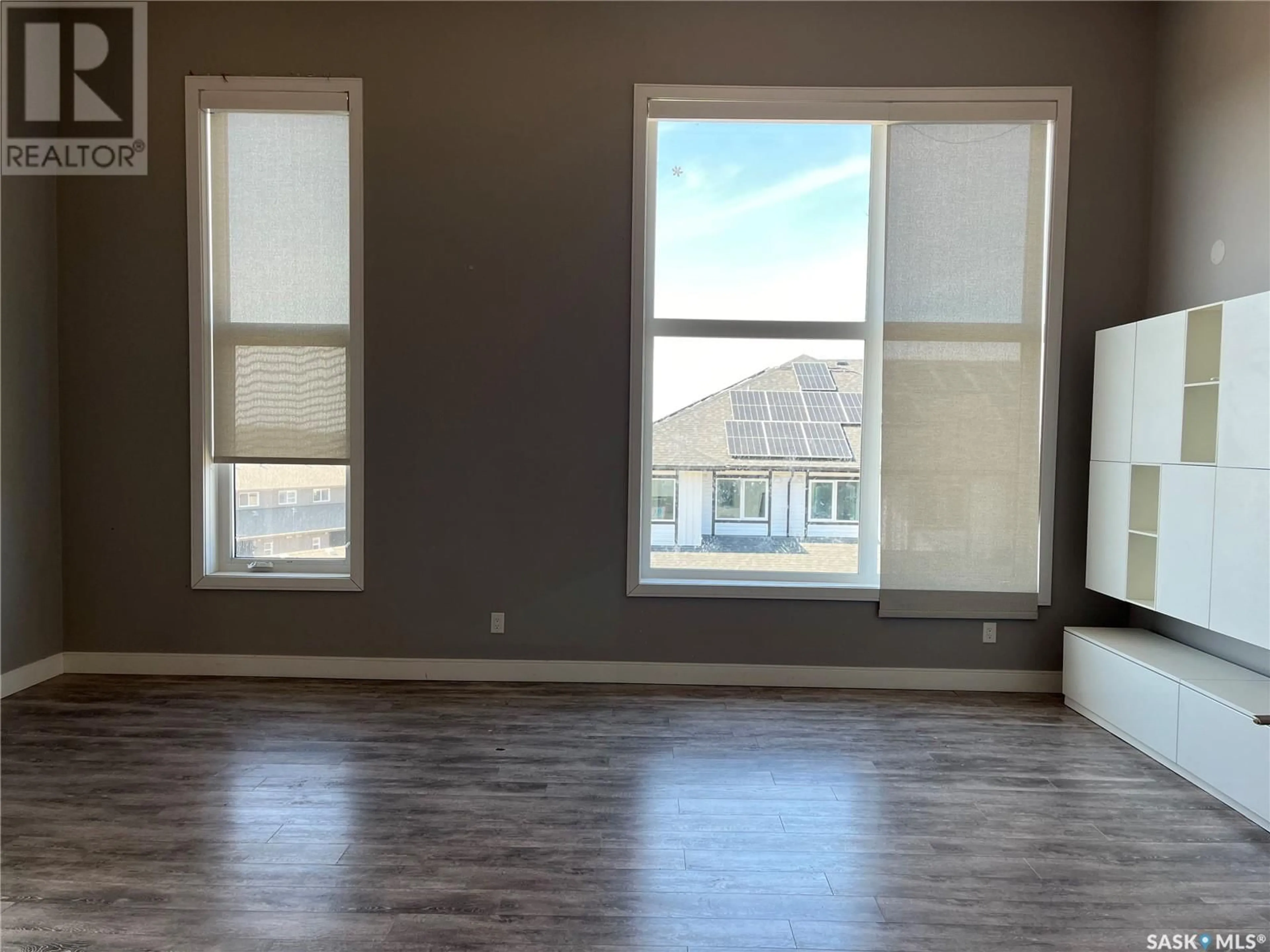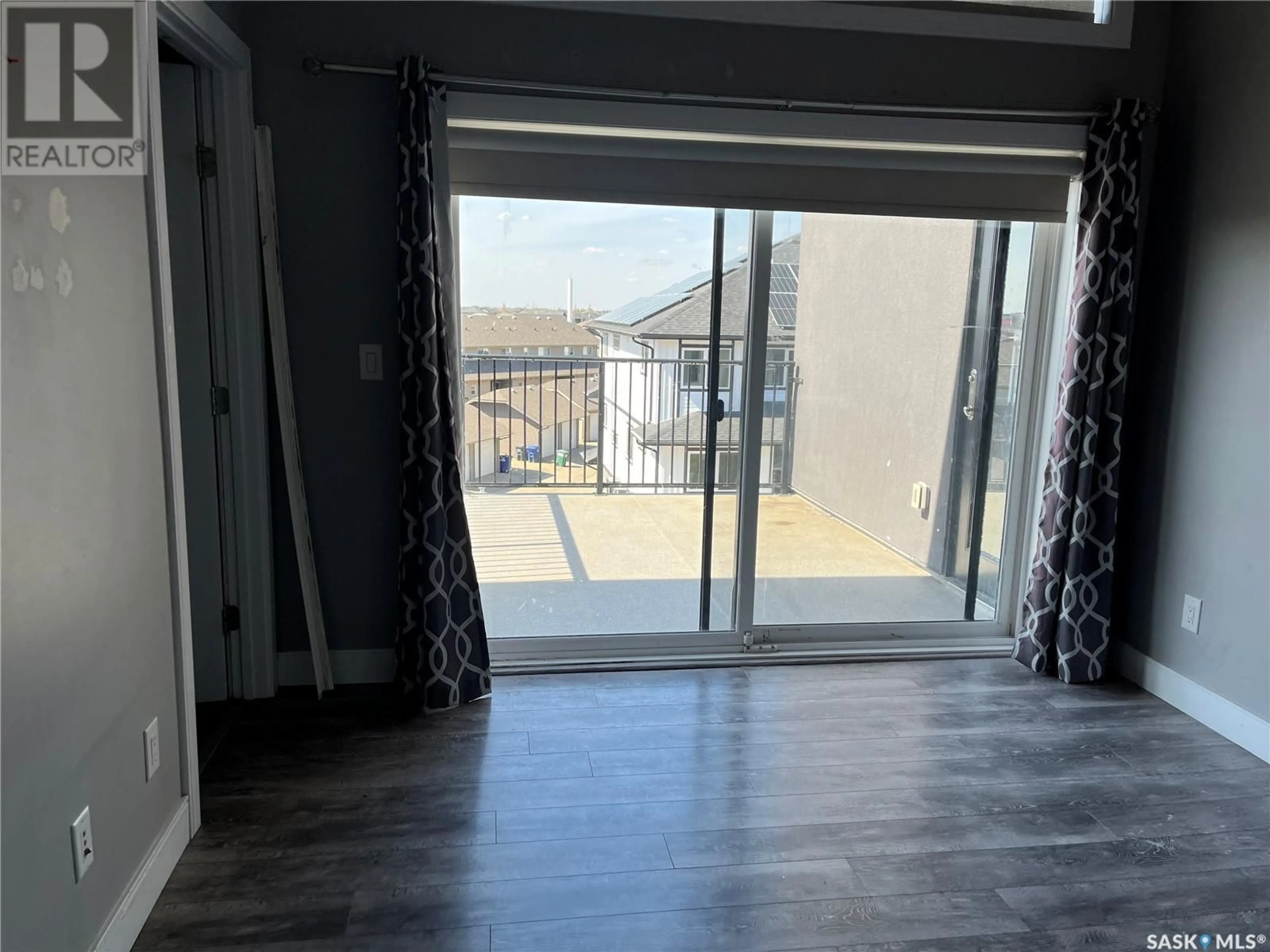308 419 Willowgrove SQUARE, Saskatoon, Saskatchewan S7K2P5
Contact us about this property
Highlights
Estimated ValueThis is the price Wahi expects this property to sell for.
The calculation is powered by our Instant Home Value Estimate, which uses current market and property price trends to estimate your home’s value with a 90% accuracy rate.Not available
Price/Sqft$139/sqft
Est. Mortgage$1,074/mo
Maintenance fees$718/mo
Tax Amount ()-
Days On Market63 days
Description
Only 2 residential condo units per floor by a push bar door, making for your own private domain. 308 is a very unique apartment in both size and features. The unit is 1797 square feet with 4 bedrooms and 5 baths. The walk in closet in one bedroom is large enough to be another bedroom. Beautiful hanging light fixtures throughout the condo as well as recessed pot lights. Large balcony deck with access from both the living room and master bedroom. This apartment would be great for a large extended family or a light housekeeping unit for university students. This building is zoned 1B1 which allows commercial opportunities that you won't get in a residential condo. With 4 bedrooms and each one having a bathroom, this unit could be used as a hair salon, or a tattoo parlor. With an intercom, you're able to let your clients in as they arrive. Whether looking at it for residential use or commercial, it offers a lot of possibilities. (id:39198)
Property Details
Interior
Features
Main level Floor
Utility room
Living room
15 ft ,7 in x 12 ftKitchen
15 ft ,7 in x 12 ftPrimary Bedroom
12 ft x 10 ft ,6 inCondo Details
Inclusions
Property History
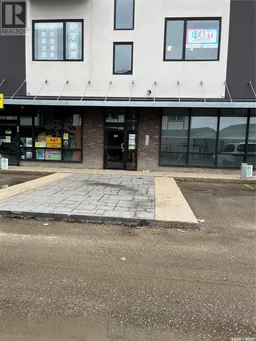 14
14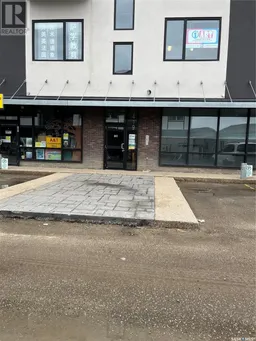 15
15
