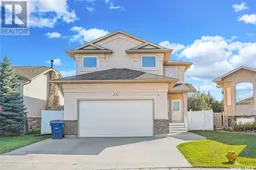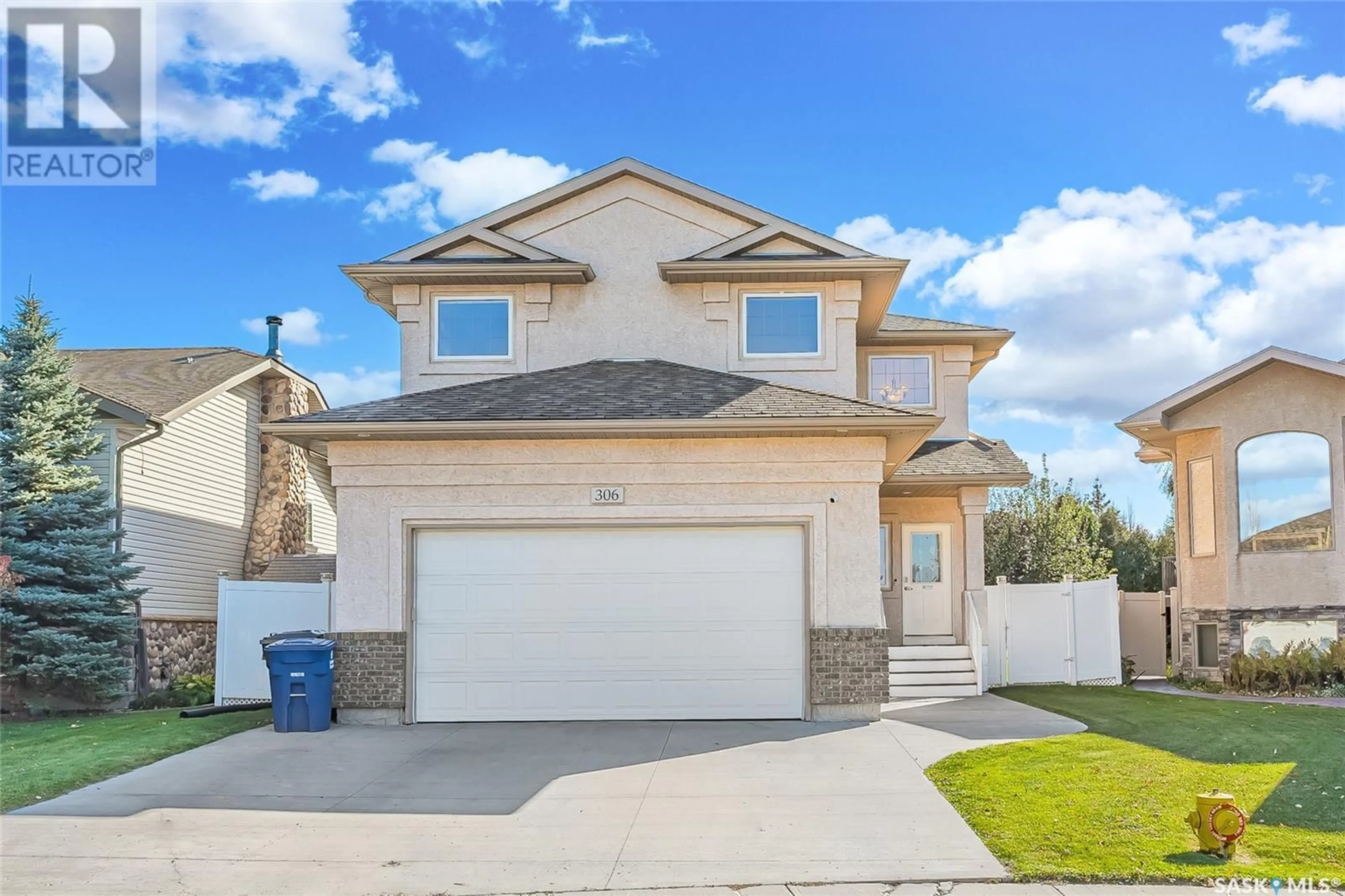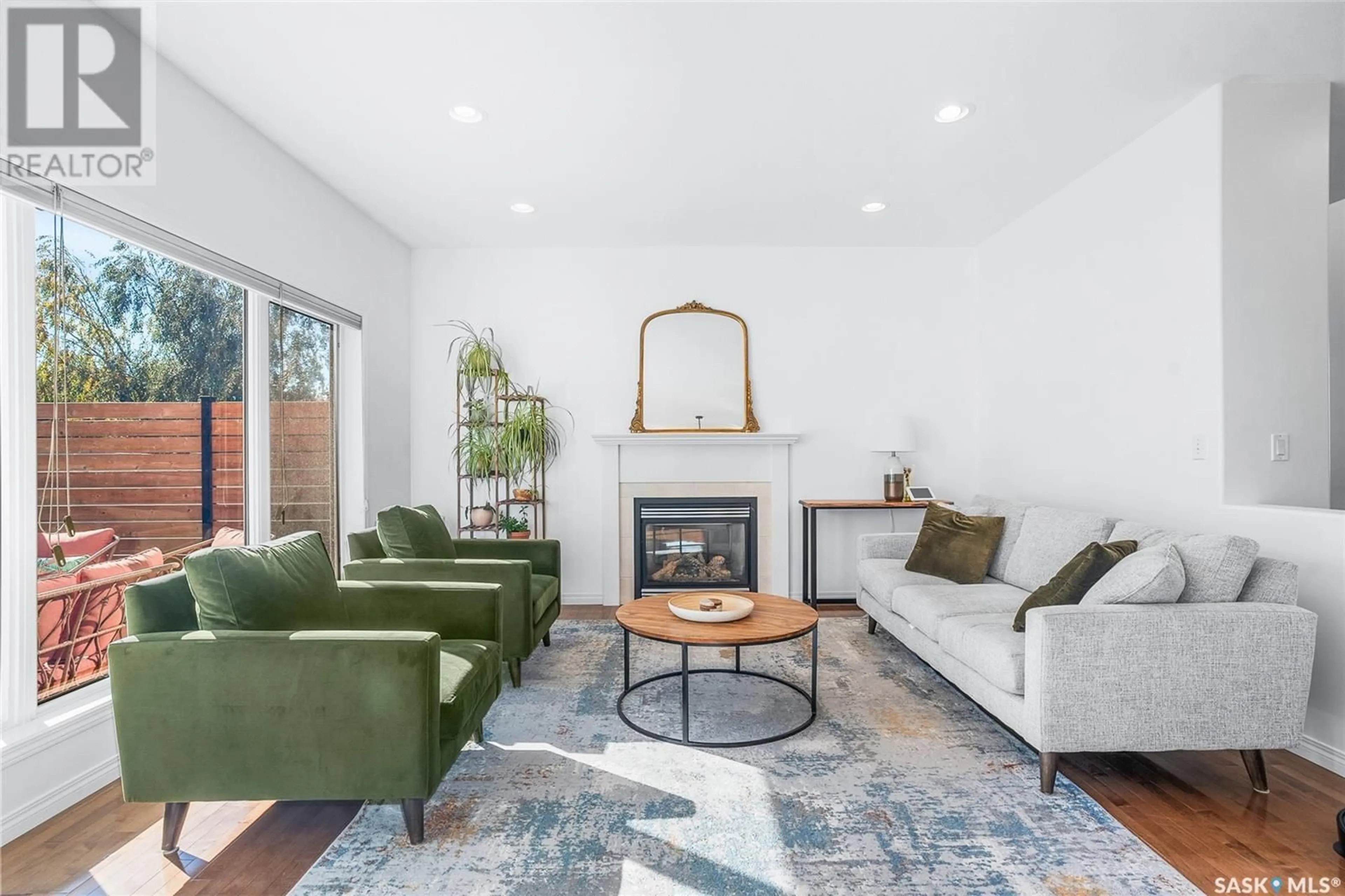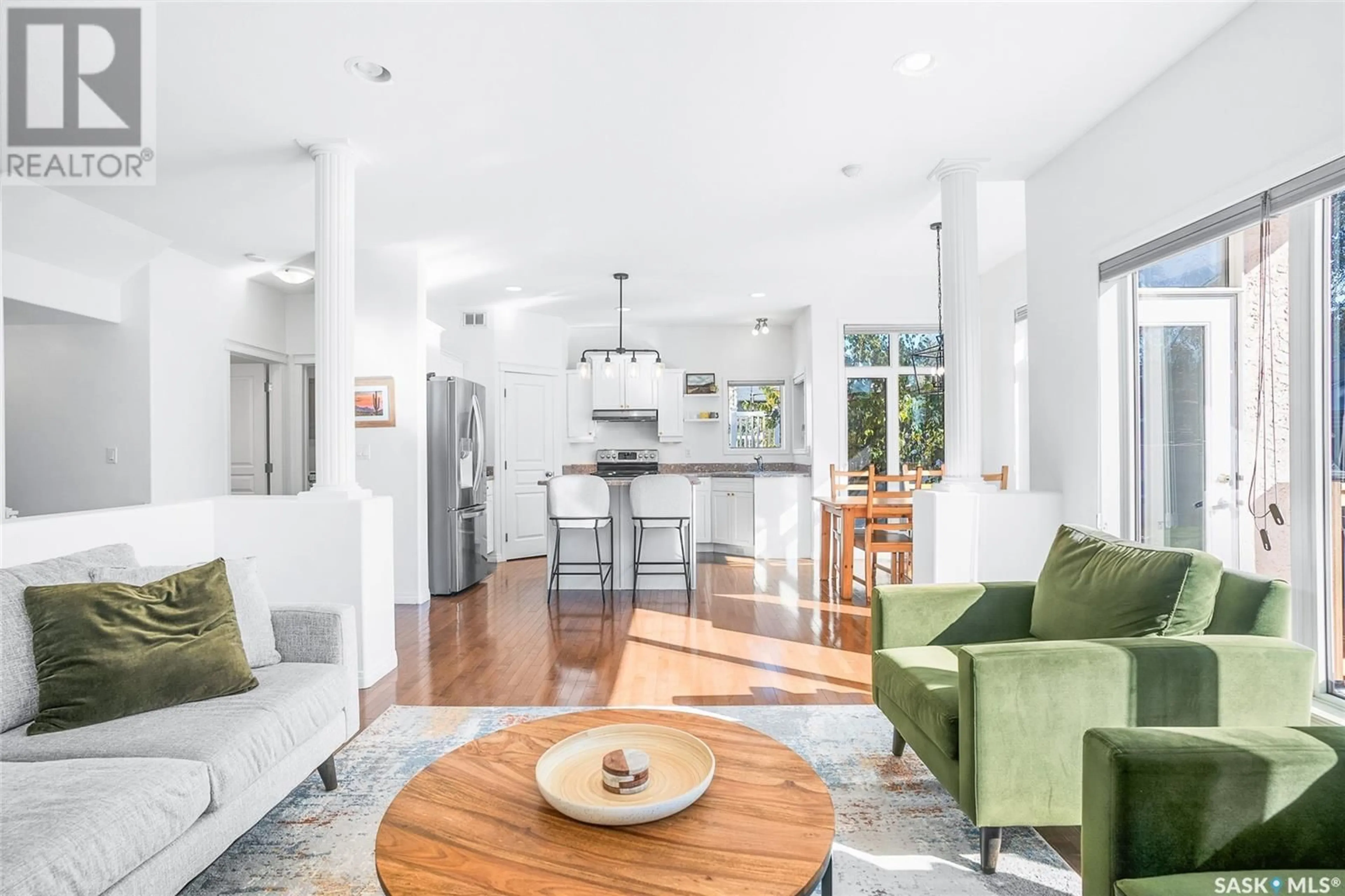306 Maguire COURT, Saskatoon, Saskatchewan S7W1A6
Contact us about this property
Highlights
Estimated ValueThis is the price Wahi expects this property to sell for.
The calculation is powered by our Instant Home Value Estimate, which uses current market and property price trends to estimate your home’s value with a 90% accuracy rate.Not available
Price/Sqft$338/sqft
Est. Mortgage$2,748/mo
Tax Amount ()-
Days On Market35 days
Description
Step into this meticulously maintained gem and enjoy a lifestyle of comfort and elegance. As you enter, you'll be welcomed by a bright, airy living space bathed in natural light from large south-facing windows. The open-concept layout seamlessly blends the living, dining, and kitchen areas, boasting 9' ceilings, a timeless white kitchen with newer stainless steel appliances, contemporary lighting, a cozy natural gas fireplace, and beautiful hardwood floors. The main floor also features a convenient powder room, laundry area, and direct access to a charming outdoor entertaining space—perfect for gatherings. Upstairs, you'll discover a spacious bonus room with vaulted ceilings, ideal for family entertaining. The second floor includes three well-appointed bedrooms, highlighted by a luxurious master suite complete with a walk-in closet and an ensuite bathroom featuring a separate shower and a jetted tub, plus an additional full bathroom. The impressive basement boasts 9' ceilings, a second natural gas fireplace, a built-in sound system, and an included projector for movie nights. You'll also find an additional bedroom, bathroom, and ample storage space. Outside, the private, well-treed, pie-shaped backyard is a true oasis, featuring a deck with a privacy wall, a gazebo BBQ area, a play structure, and maintenance-free vinyl fencing. Notable upgrades include a heated garage, new A/C, and a stylish stucco exterior. Situated on a quiet crescent in the desirable Willowgrove neighborhood, this home is conveniently close to parks, schools, shops, and walking paths. Don’t miss the chance to make this dream home yours—call your Realtor today to schedule a viewing! (id:39198)
Property Details
Interior
Features
Basement Floor
4pc Bathroom
- x -Family room
20'4" x 20'3"Bedroom
9'4" x 9'10"Property History
 50
50


