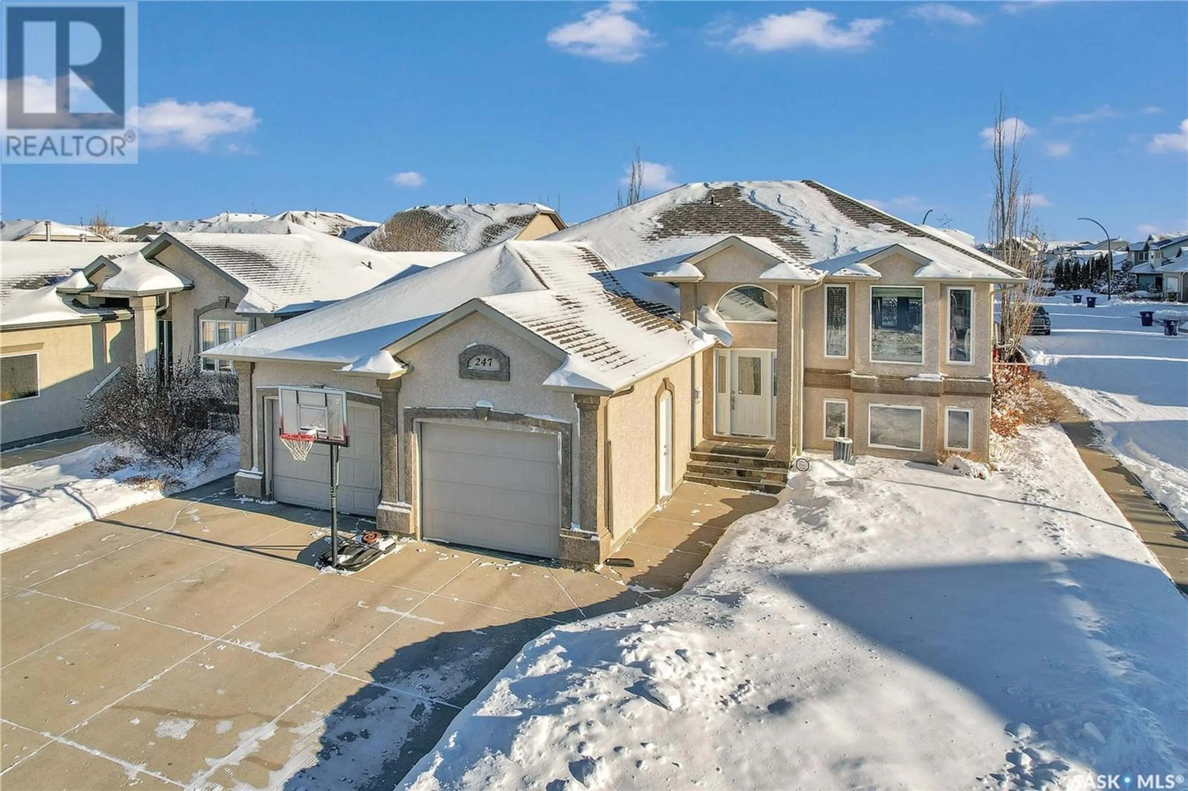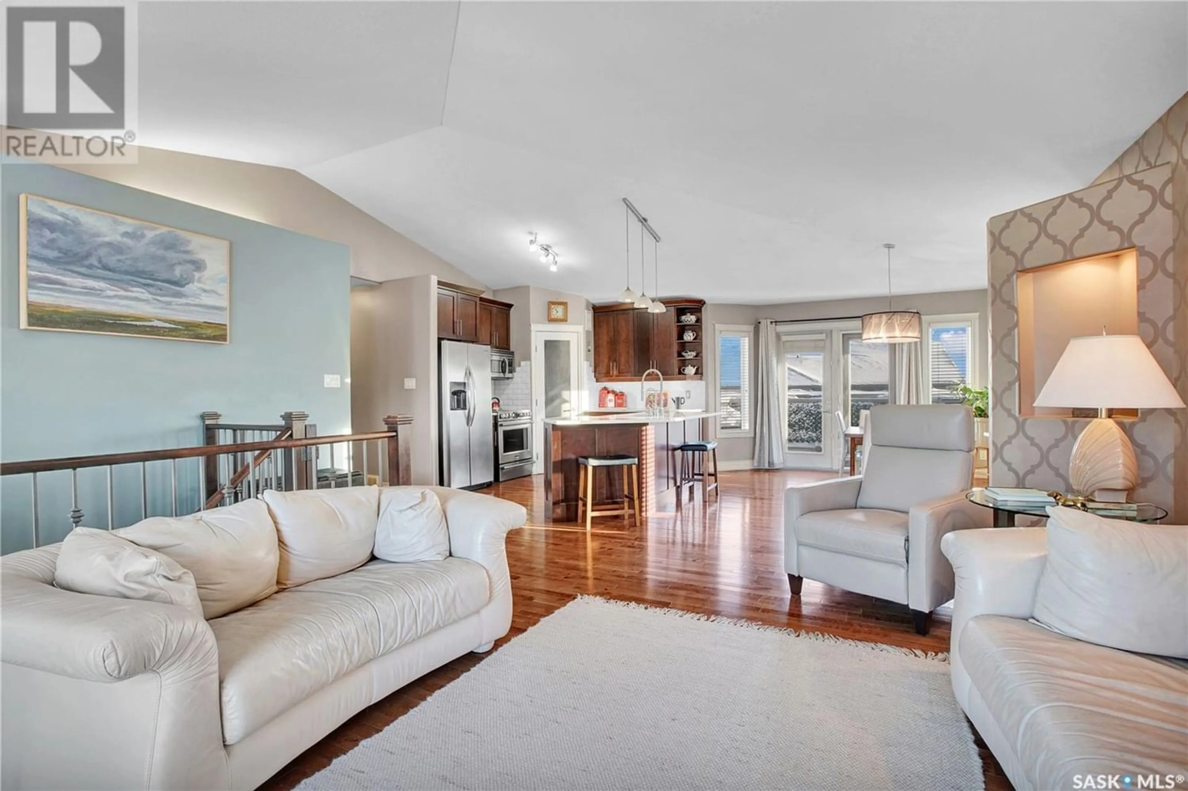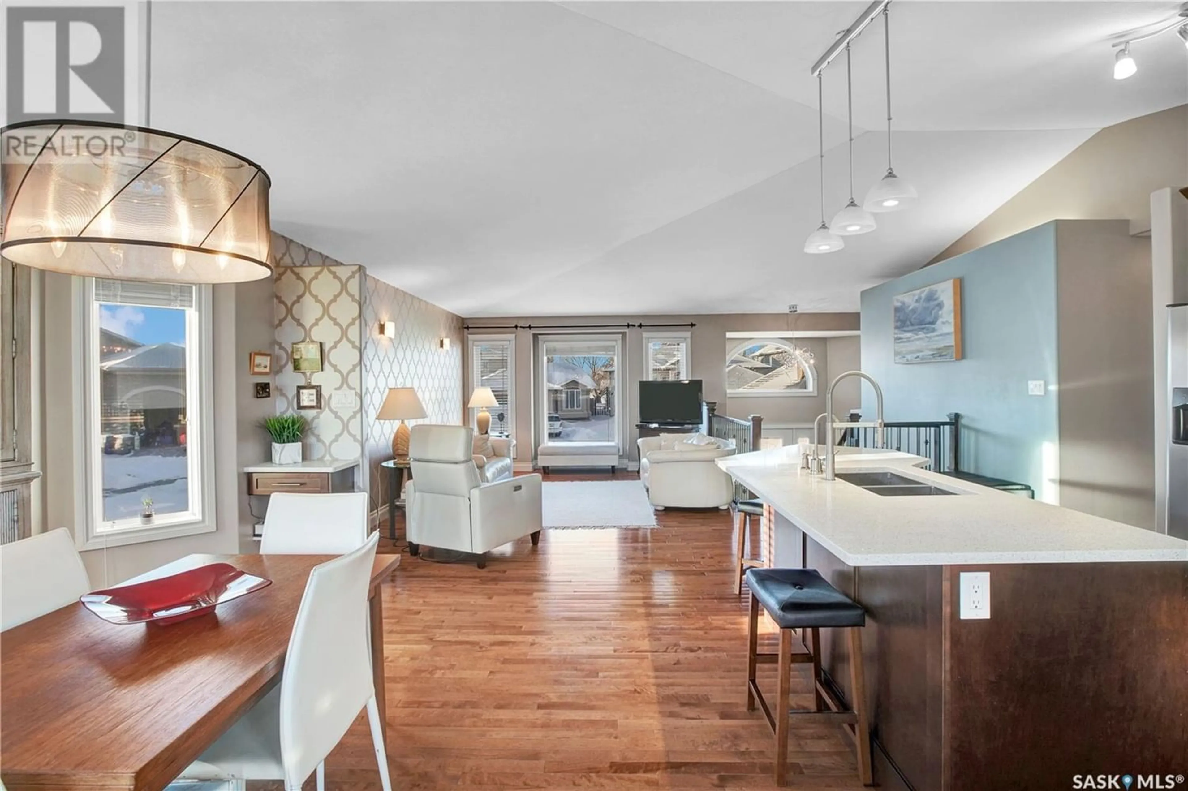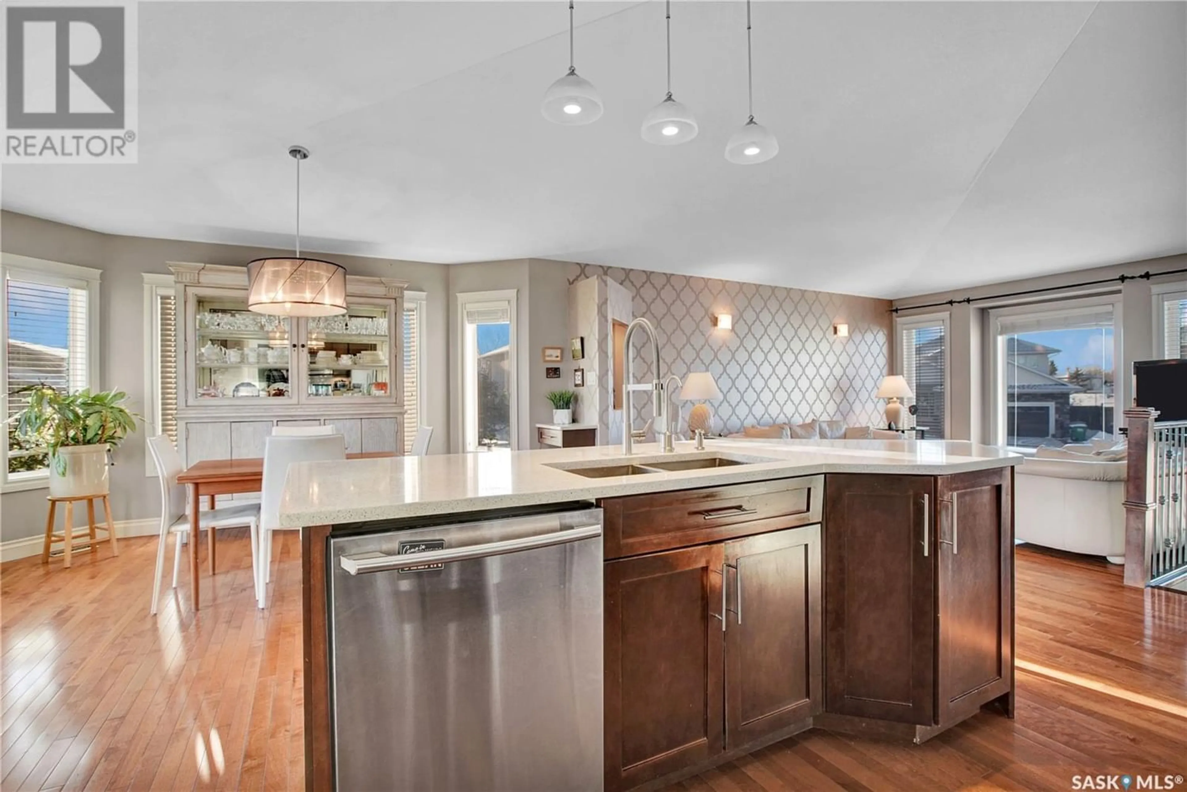247 Maguire COURT, Saskatoon, Saskatchewan S7W1A6
Contact us about this property
Highlights
Estimated ValueThis is the price Wahi expects this property to sell for.
The calculation is powered by our Instant Home Value Estimate, which uses current market and property price trends to estimate your home’s value with a 90% accuracy rate.Not available
Price/Sqft$427/sqft
Est. Mortgage$2,512/mo
Tax Amount ()-
Days On Market353 days
Description
Custom built bi-level by Campbell Homes on a quiet crescent in Willowgrove. This 6 bedroom home has over 2700 sq. ft. of beautiful living space. The modern open floorplan features triple vault ceilings, an abundance of oversized windows and hardwood and tile flooring on the main floor. The kitchen has a beautiful open concept maple kitchen, stainless steel appliances, deep under mount stainless steel sink , walk in pantry, sit up eating bar and quartz countertops. You will find 3 large bedrooms on the main. The Master bedroom has a new 5 piece en suite with his/her sinks and a large glass shower with barn door. The main floor bathroom has also been upgraded with ceramic tile, new counter tops, tub and fixtures. The basement has 9' ceilings, a bright a spacious family room with a framed wall projection screen and projector as well as 3 more spacious bedrooms that are currently being used as an office, exercise/den and bedroom. There is also a 3 piece bath with 48" shower as well as a large laundry room and storage. Other features include upgraded trim package, high efficiency furnace, direct vent 50 gallon water heater, central air, central vac and a large heated 26'x 28' insulated & boarded garage with double doors. The exterior includes darker stucco build outs, a 16' x 10' maintenance free deck, 160 sq. ft. of weather resistant storage space under the deck, an automated computerized sprinkler system (RainBird) watering every shrub and tree. Excellent location close to many shopping amenities as well as minutes to the University of Saskatchewan, 3 hospitals and the river and downtown. Walking distance to 2 elementary schools and 2 high schools. Call today to book your private showing. (id:39198)
Property Details
Interior
Features
Basement Floor
Family room
16'07 x 12'02Bedroom
11'04 x 10'033pc Bathroom
8'02 x 6'03Bedroom
14 ft x measurements not availableProperty History
 49
49



