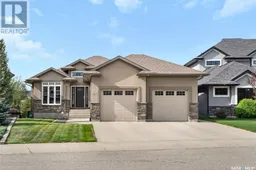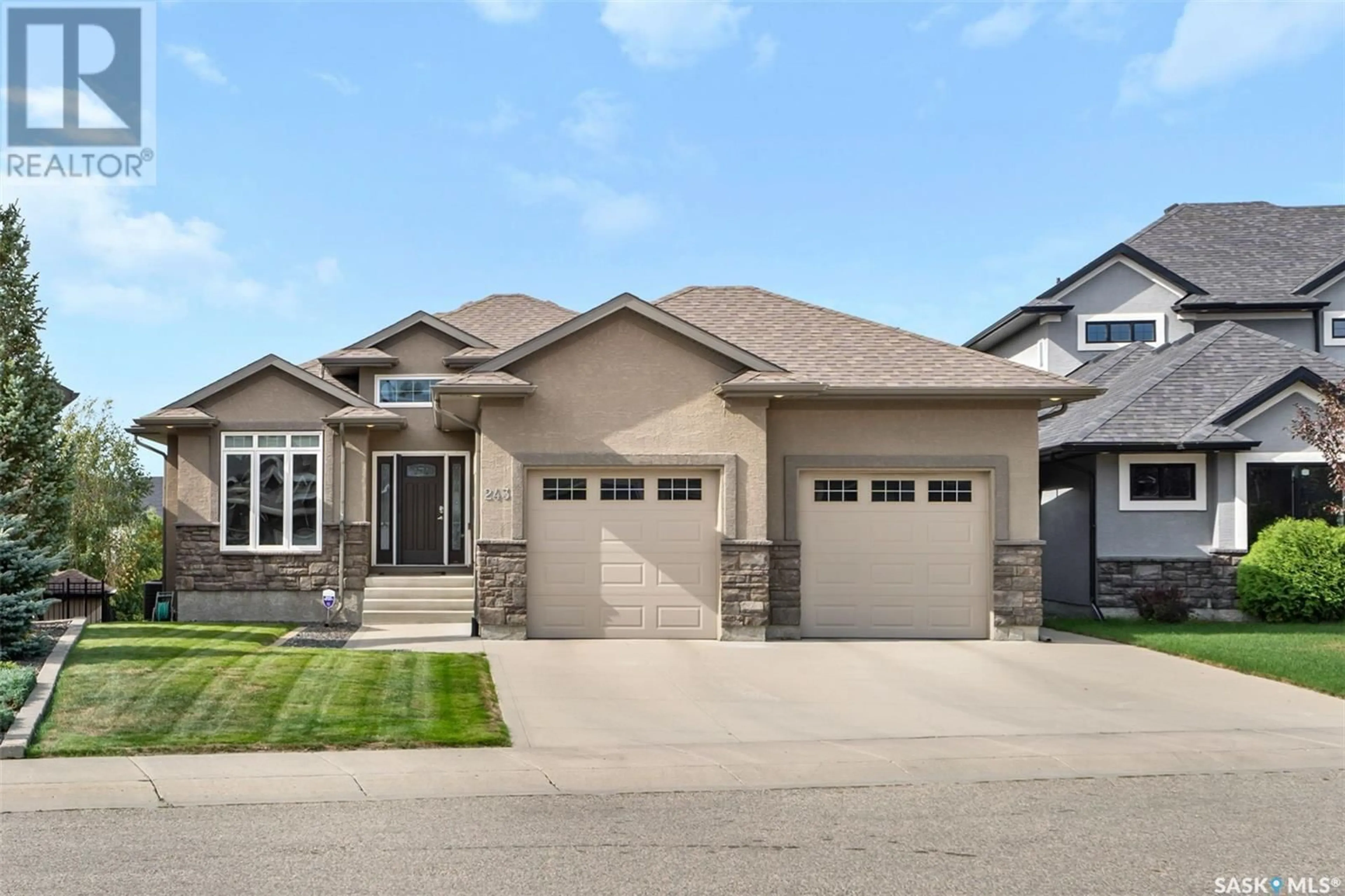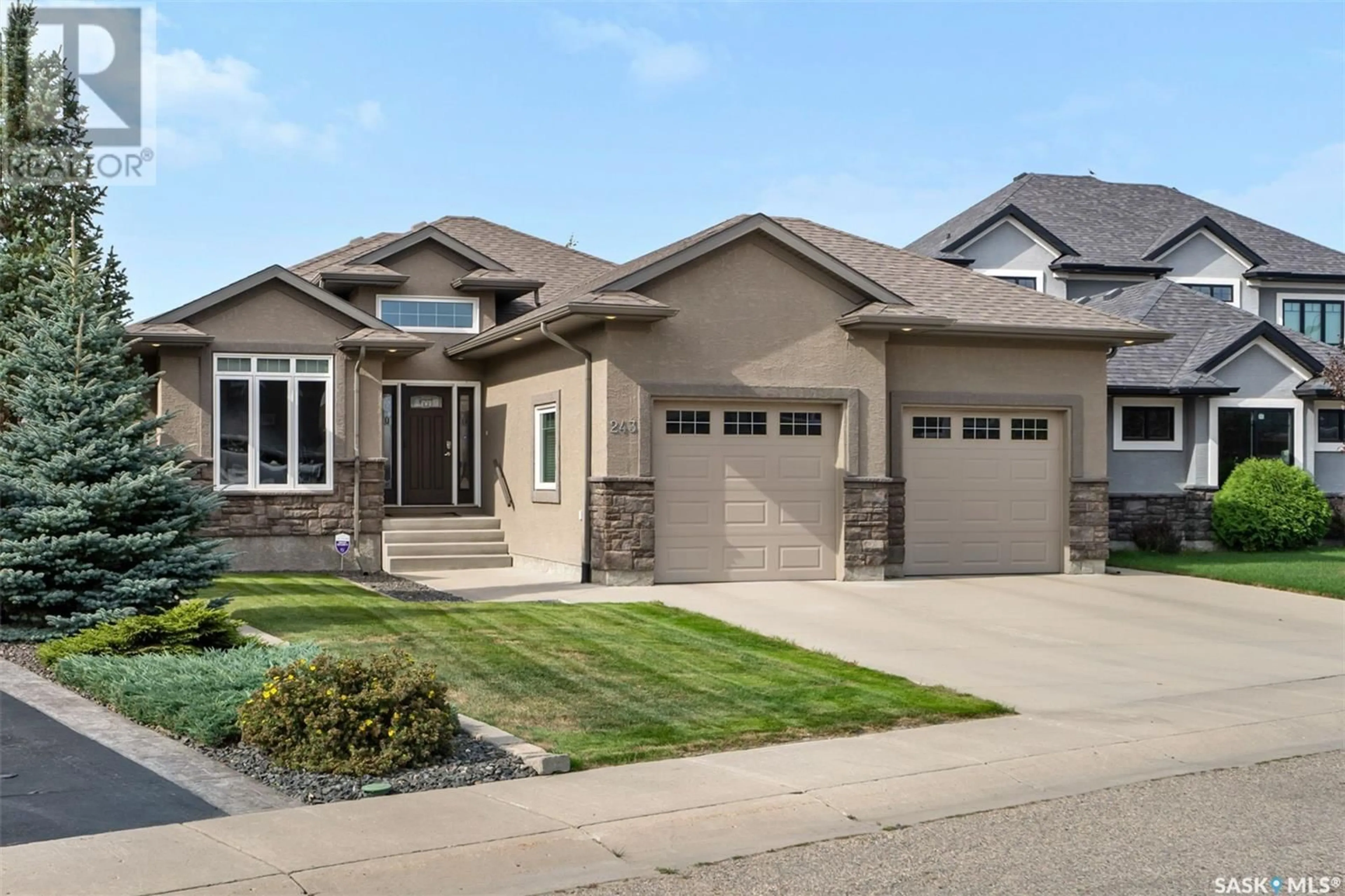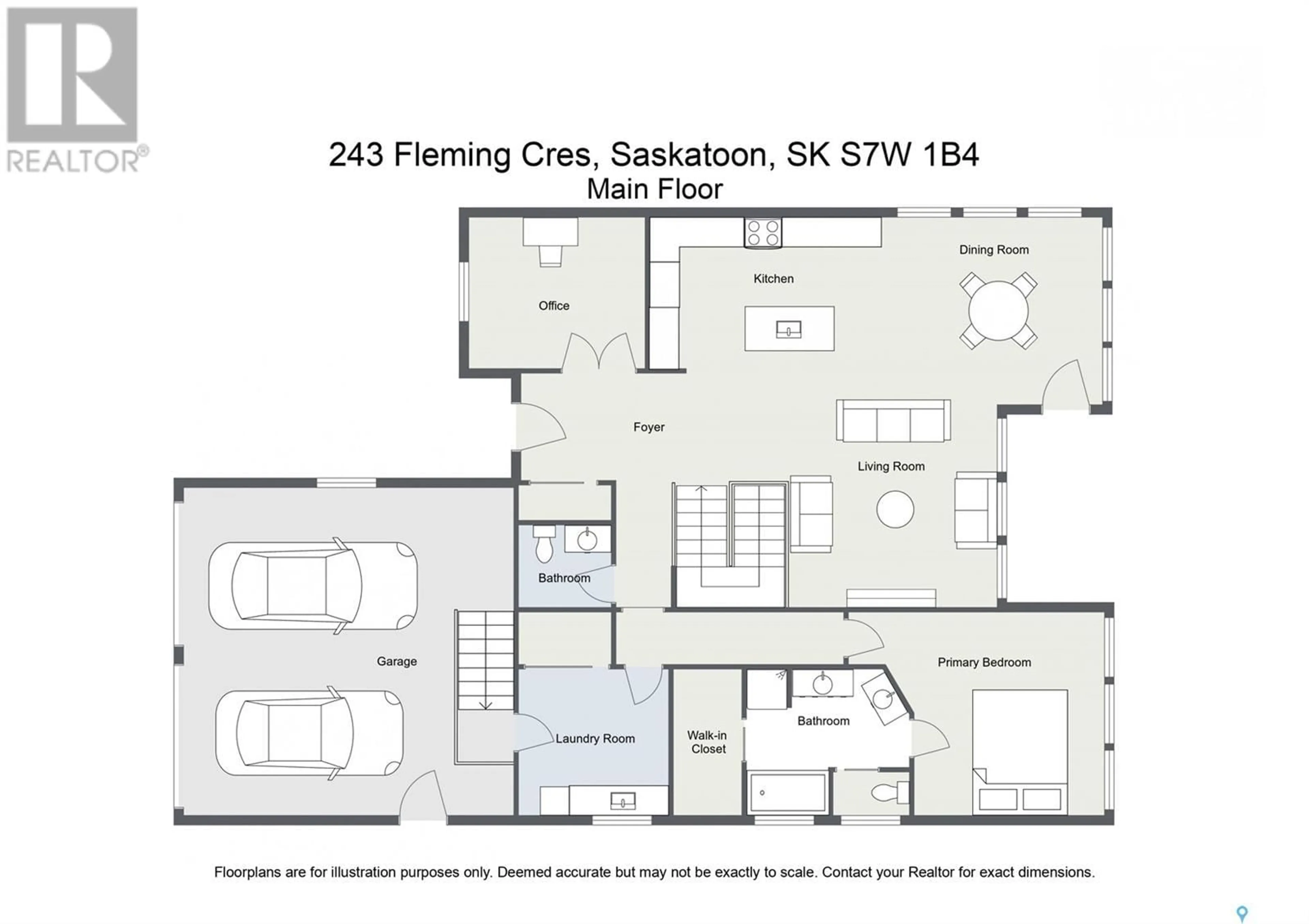243 Fleming CRESCENT, Saskatoon, Saskatchewan S7W0E6
Contact us about this property
Highlights
Estimated ValueThis is the price Wahi expects this property to sell for.
The calculation is powered by our Instant Home Value Estimate, which uses current market and property price trends to estimate your home’s value with a 90% accuracy rate.Not available
Price/Sqft$528/sqft
Est. Mortgage$3,865/mth
Tax Amount ()-
Days On Market3 days
Description
Located in the heart of Willowgrove, 243 Fleming Crescent backs onto greenspace and walking paths, offering both tranquility and convenience. This stunning 1700+ sq.ft. walkout bungalow features bright, open living areas and premium finishes throughout. As you enter, you'll find a versatile den off the front entrance, perfect for a home office. The standout kitchen boasts custom Alder cabinets, elegant Cambria quartz countertops, and top-of-the-line appliances, including a convection oven and a sleek induction stovetop. The dining and living room space completes the open-concept main floor. Hardwood floors and ceramic tiles enhance the home's sophisticated feel. The main floor also includes a well-appointed laundry room with ample cabinetry and brand new washer and dryer, and a beautiful primary bedroom with an adjacent 5-piece ensuite and walk-in closet. This luxurious bathroom features dual sinks, a standalone shower, and a relaxing soaker tub. The fully finished basement is a spacious retreat with a family room, a recreation room, and a wet bar — ideal for both relaxation and entertaining. It also has two additional bedrooms and a large bathroom with dual sinks and a separate shower. Additional features include a heated and insulated double-attached garage, in-floor heating, central air conditioning, and central vacuum. The professionally landscaped property is equipped with underground sprinklers with pre-set zones for easy lawn care, and a Telus security system with door sensors and mobile app control. The Wi-Fi thermostat and garage door opener offer convenient app-based management, while the humidifier ensures optimal indoor air quality. Movie enthusiasts will appreciate the basement’s built-in Polk Audio speakers, perfect for a surround sound experience. This home seamlessly blends style, functionality, and modern technology—come see it for yourself! (id:39198)
Property Details
Interior
Features
Main level Floor
5pc Ensuite bath
2pc Bathroom
Living room
16'16" x 17'6"Kitchen
16'8" x 12"Property History
 39
39


