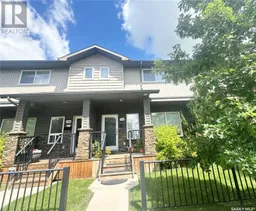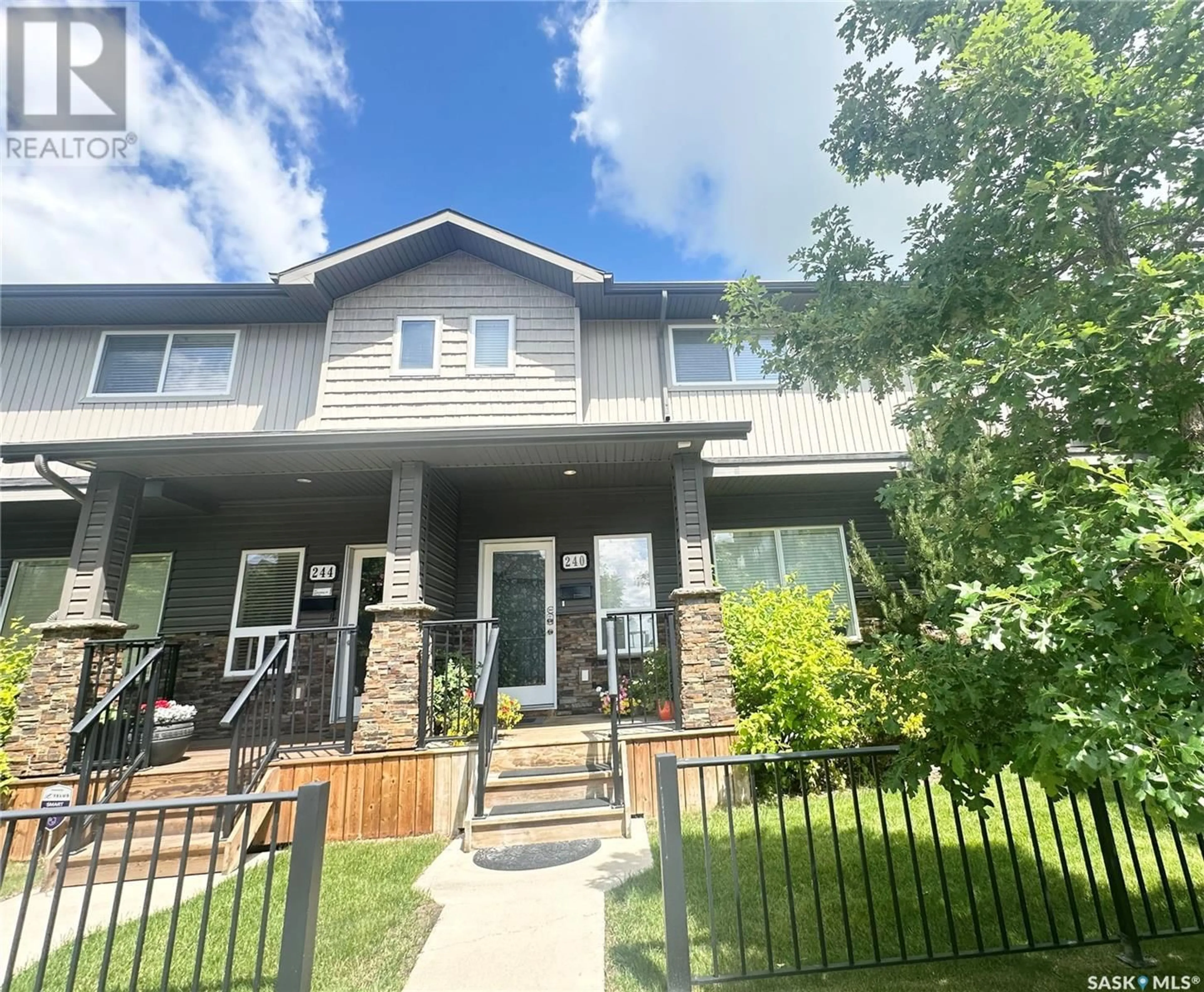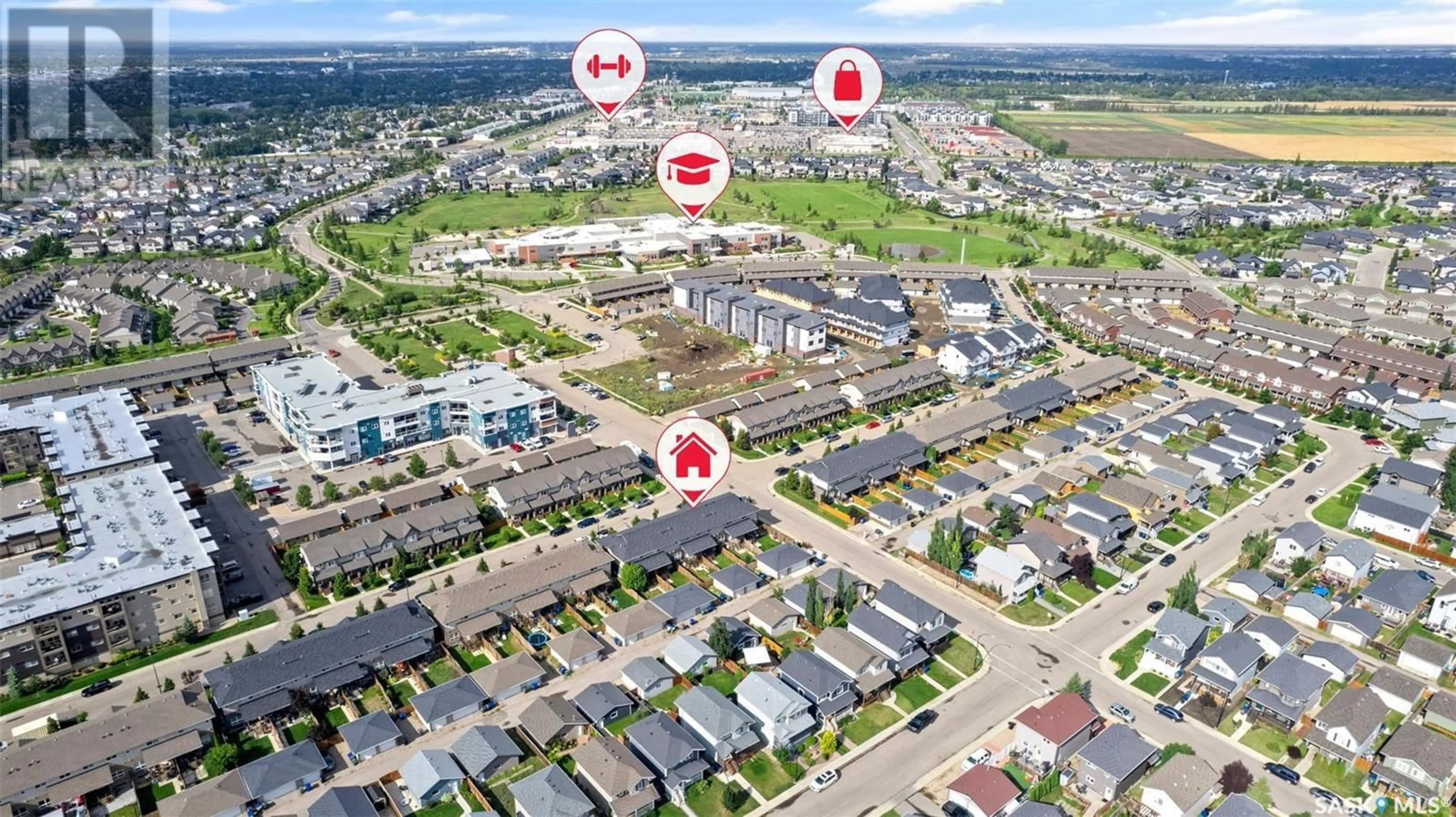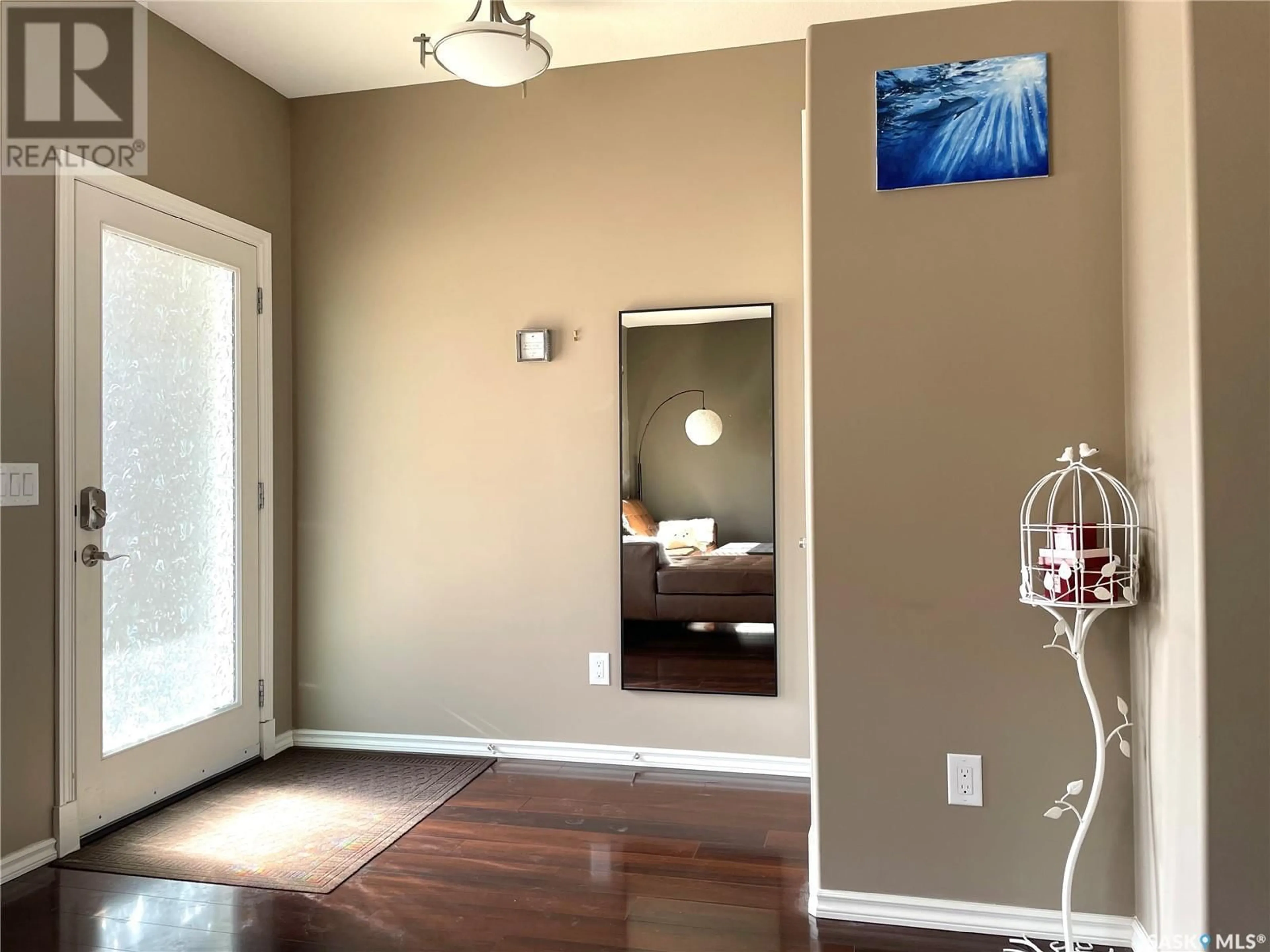240 Willowgrove LANE, Saskatoon, Saskatchewan S7W0H8
Contact us about this property
Highlights
Estimated ValueThis is the price Wahi expects this property to sell for.
The calculation is powered by our Instant Home Value Estimate, which uses current market and property price trends to estimate your home’s value with a 90% accuracy rate.Not available
Price/Sqft$294/sqft
Days On Market23 days
Est. Mortgage$1,671/mth
Maintenance fees$329/mth
Tax Amount ()-
Description
Quality and luxury townhouse build by Riverbend Developments. One block to Willowgrove Square and 2 elementary schools; close to St. Joseph & Centennial high schools, University Heights shopping and all amenities. Great exterior finish of stone and vinyl siding and a front veranda. 9' ceiling and over sized windows on main floor, deluxe high-grade laminate flooring through out the large living room, kitchen and dining room. The kitchen feature maple cabinetry with soft -close doors, granite counter tops, large island seating for 2, and a spacious walk in pantry. Patio doors off the kitchen, private fenced backyard with a large covered deck. 3 generous sized bedrooms plus 2 baths on the upper level; master bedroom with b4 ensuite with granite countertops; The fully-finished basement was developed with a large family/theatre room (with under-stair storage), huge walkthru storage, room, 3pc bath and a cozy guest retreat with large window. Other notable features include: central AC, a detached garage plus additional single-car driveway at the rear. Shows 10/10! Call to view today! (id:39198)
Property Details
Interior
Features
Second level Floor
4pc Bathroom
Bedroom
13 ft ,10 in x 11 ft ,1 inBedroom
8 ft ,11 in x 11 ft ,6 in4pc Bathroom
Condo Details
Inclusions
Property History
 15
15


