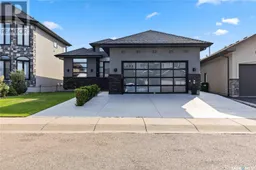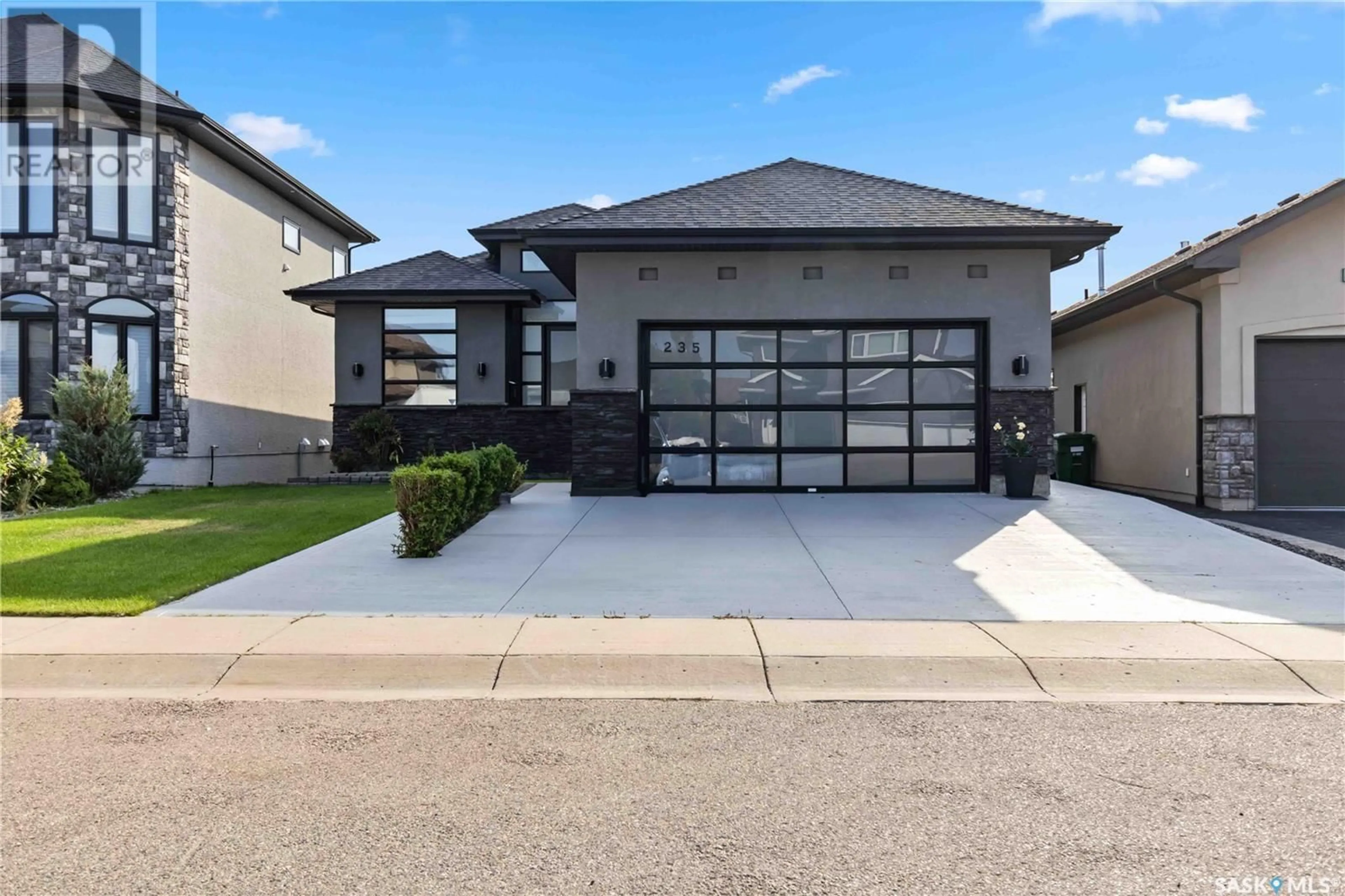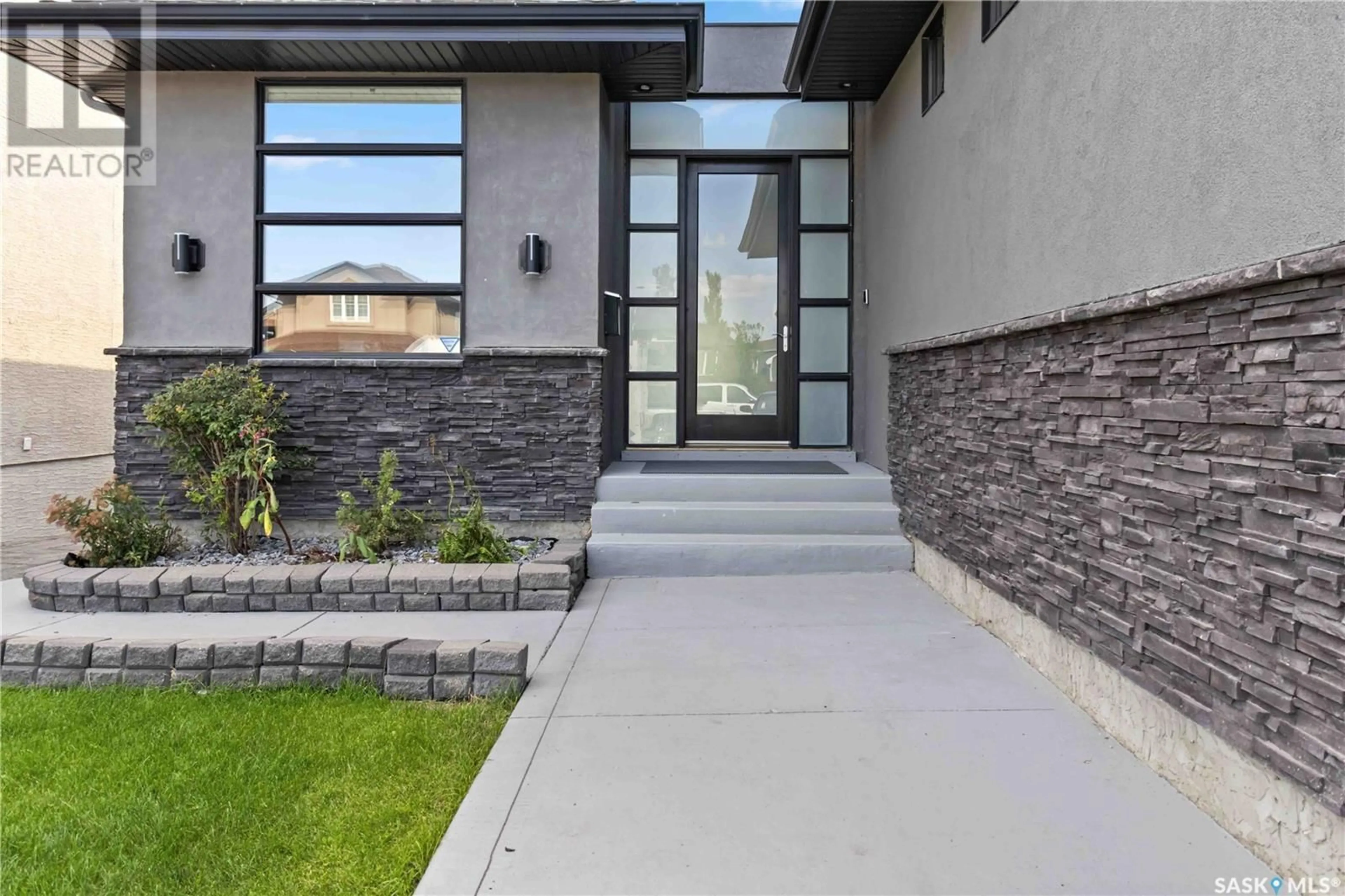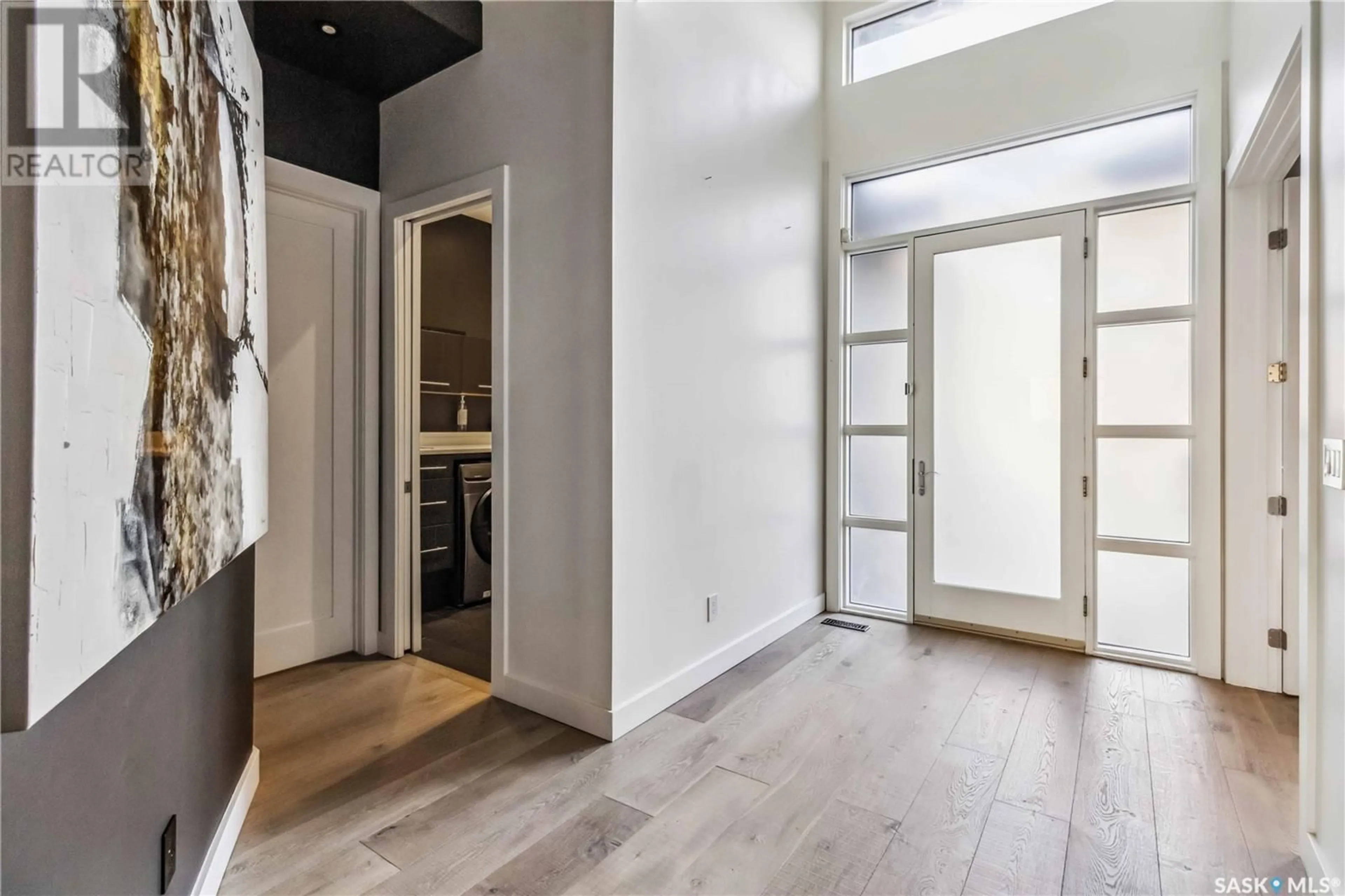235 Fleming CRESCENT, Saskatoon, Saskatchewan S7W0E6
Contact us about this property
Highlights
Estimated ValueThis is the price Wahi expects this property to sell for.
The calculation is powered by our Instant Home Value Estimate, which uses current market and property price trends to estimate your home’s value with a 90% accuracy rate.Not available
Price/Sqft$494/sqft
Est. Mortgage$4,071/mth
Tax Amount ()-
Days On Market37 days
Description
Awesome custom built walk out Bungalow, located on a great crescent, rare lot backs a beautiful walking trail with no neighbors directly behind. Massive covered deck facing west. This magnificent home is loaded with custom architectural build outs making it a true one of a kind. A 14' grand foyer leads into 12' foot ceilings in the great room. With a curved featured wall and a custom built in fireplace, you are sure to impress your guests. The master suite includes a Kohler bubble massage air bath Hydrotherapy & spacious walk in closet. Each of the 4 bedrooms has its own full bath ensuring comfort and privacy. Basement incl. gym area, wet bar, games room & a 7 speaker home theatre experience. Yard is fully landscaped with a digital sprinkler and drip system for lawn, plants & flowers. 7 person hot tub included Call for more details. (id:39198)
Property Details
Interior
Features
Basement Floor
Family room
24 ft x 12 ftOther
19 ft x 16 ftDining nook
13 ft x 11 ftBedroom
13 ft ,10 in x 10 ft ,6 inProperty History
 50
50


