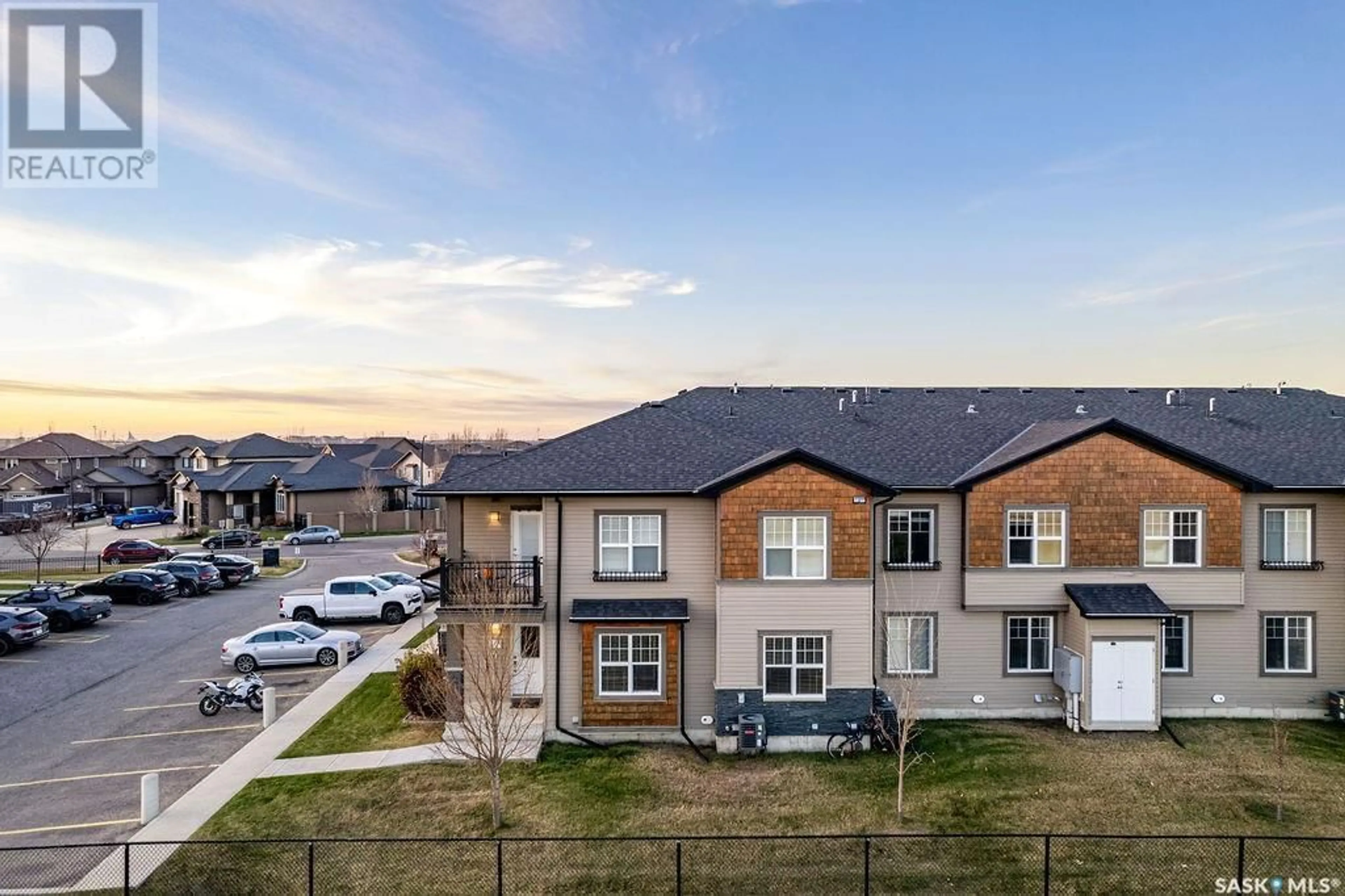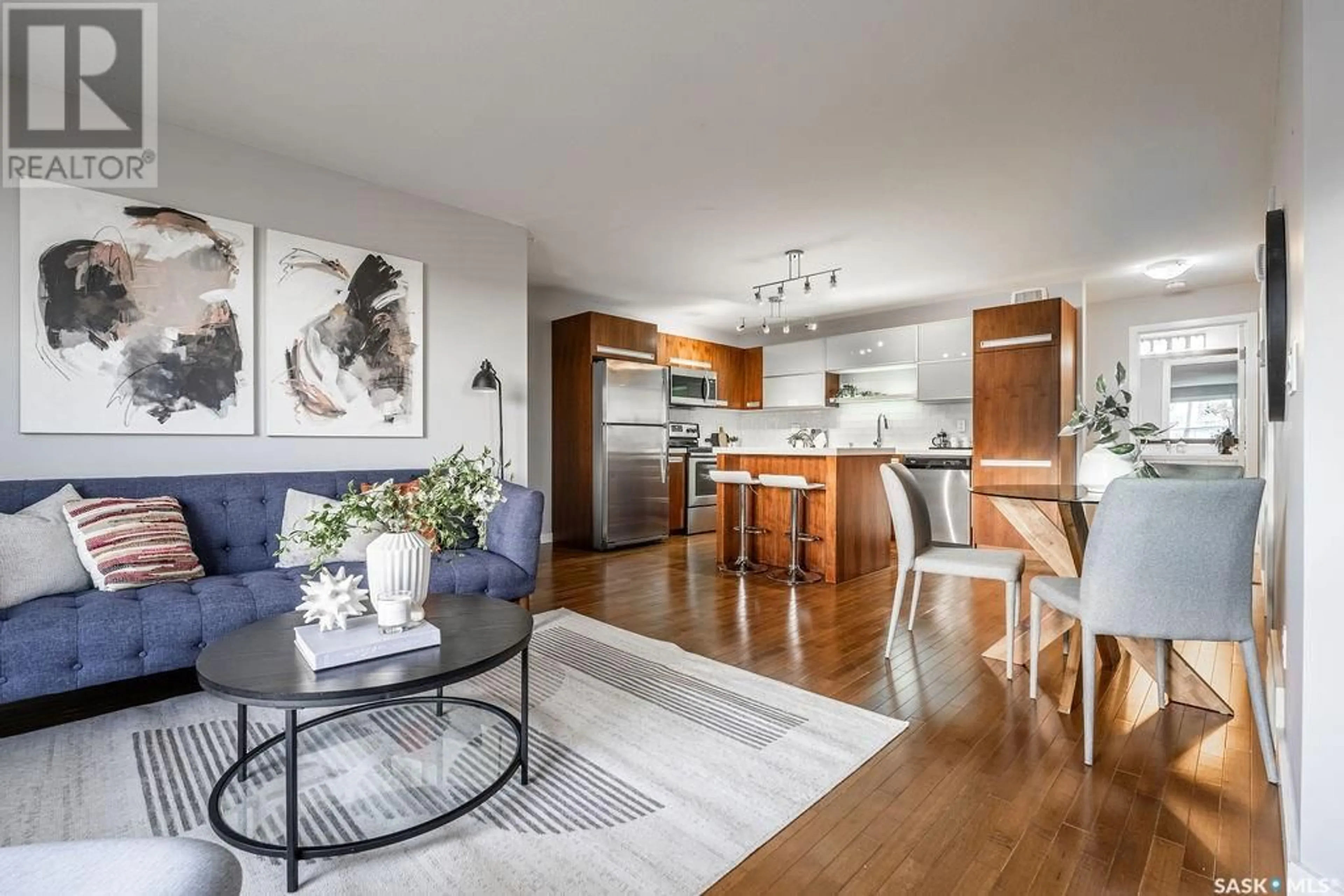2211 1015 Patrick CRESCENT, Saskatoon, Saskatchewan S7W0M1
Contact us about this property
Highlights
Estimated ValueThis is the price Wahi expects this property to sell for.
The calculation is powered by our Instant Home Value Estimate, which uses current market and property price trends to estimate your home’s value with a 90% accuracy rate.Not available
Price/Sqft$285/sqft
Est. Mortgage$1,116/mo
Maintenance fees$360/mo
Tax Amount ()-
Days On Market4 days
Description
Fantastic two bedroom main floor Ginger Loft with two parking spots and a basement! This unit has a ton of natural light and is easy to access from Patrick Crescent with privacy from the rest of the development. The living room and dining room are bathed in natural light and the kitchen has an eat up-island, granite countertops and stainless steel appliances! Two large bedrooms and a spacious four piece bathroom along with a roomy laundry/storage room complete the main floor. This well-kept unit also has a full unfinished basement and two parking spots right out the front door. The amenities in this complex are second-to-none with a beautiful clubhouse that is home to an indoor pool, hot tub, gym, well equipped, party room, and covered barbeque area! Move- in ready, call for your showing today! (id:39198)
Property Details
Interior
Features
Basement Floor
Other
25'9 x 33'Exterior
Features
Condo Details
Amenities
Exercise Centre, Clubhouse, Swimming
Inclusions
Property History
 33
33


