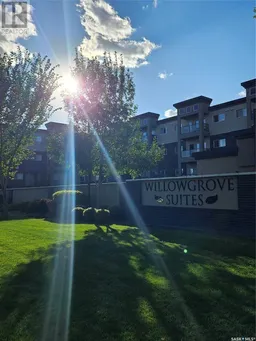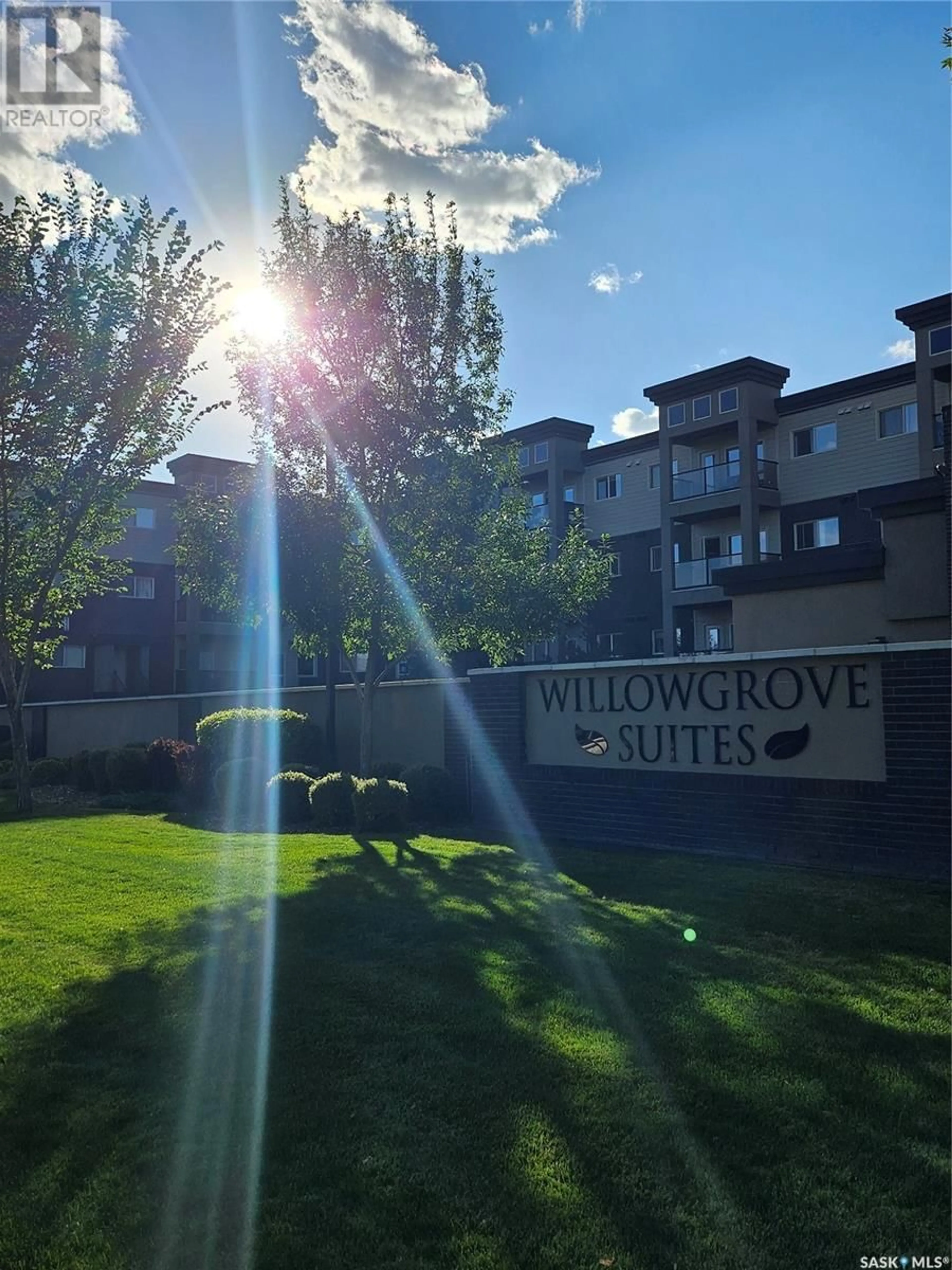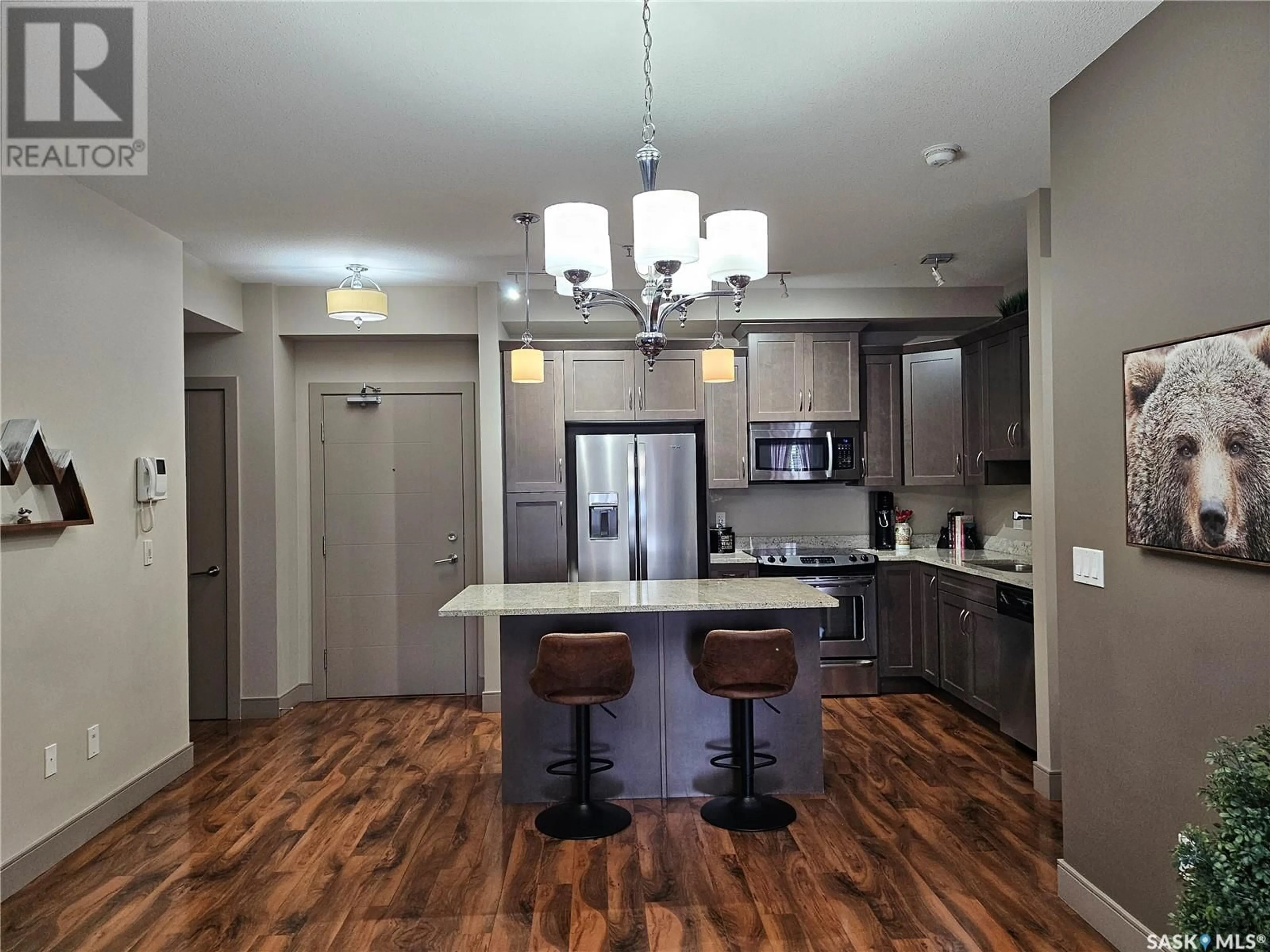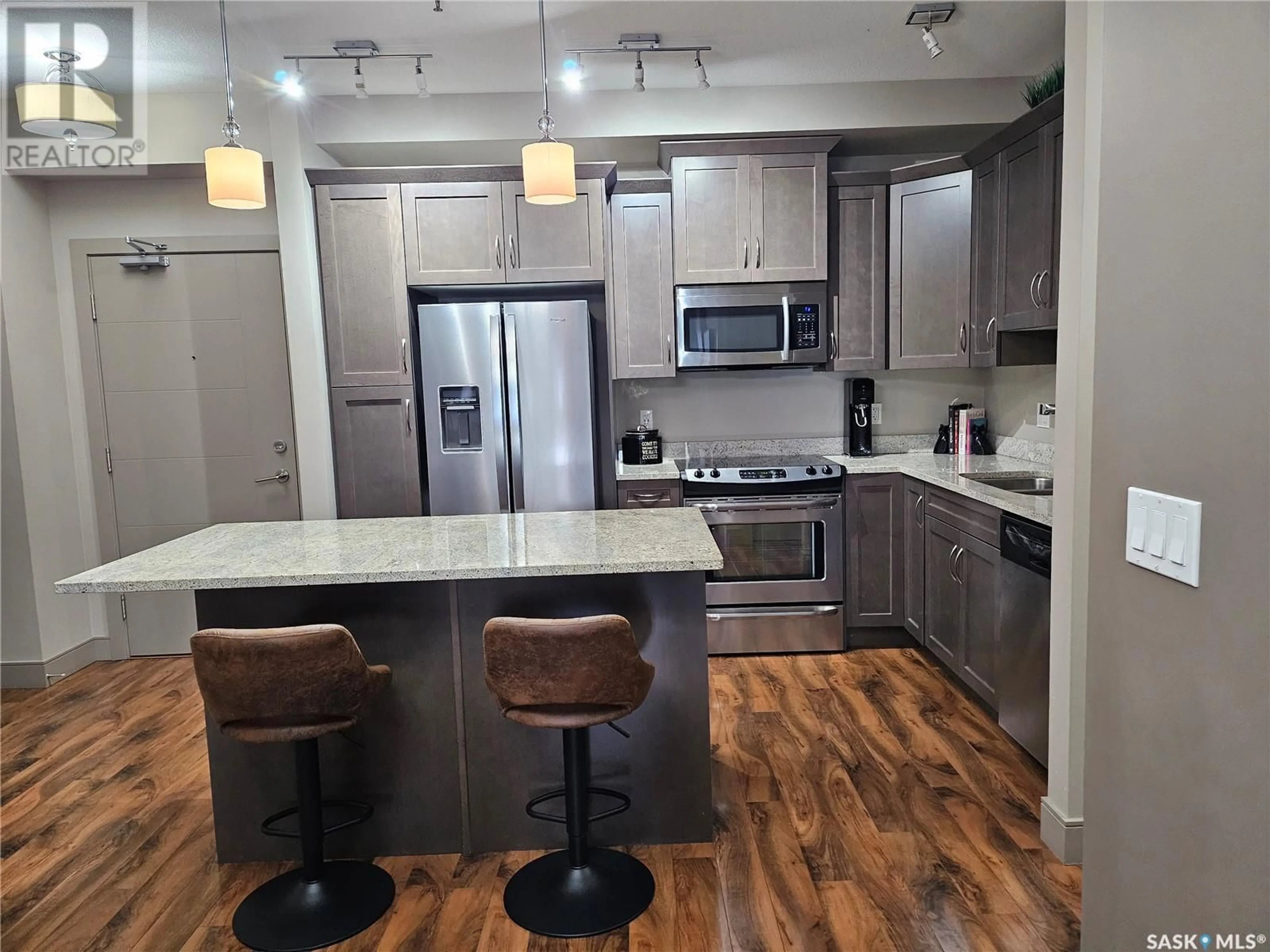212 115 Willowgrove CRESCENT, Saskatoon, Saskatchewan S7W0E3
Contact us about this property
Highlights
Estimated ValueThis is the price Wahi expects this property to sell for.
The calculation is powered by our Instant Home Value Estimate, which uses current market and property price trends to estimate your home’s value with a 90% accuracy rate.Not available
Price/Sqft$287/sqft
Est. Mortgage$1,116/mo
Maintenance fees$513/mo
Tax Amount ()-
Days On Market16 days
Description
Welcome to #212 in beautiful Willowgrove Suites! This stunning 905SF, 2 bed, 2 bath, condo has many upgrades and features and caters to a variety of lifestyles. The open concept kitchen includes European inspired hardwood cabinetry, conveniently located island, durable granite countertops and a stainless-steel appliance package which includes a spacious double door refrigerator. Adjacent to the kitchen is the living area which features large windows and a patio door that flood the space with natural light. Adding to the open concept is the patio, which includes a natural gas BBQ connection and is centrally located off the living room which allows for easy indoor/outdoor living. The upscale primary bedroom includes a walk-in closet & 3pc ensuite. This home includes in-suite laundry which is located in a very efficient and spacious storage room. This premium building includes elevators, professional landscaping and a club house for added entertainment options. Located near multiple schools, parks and retail, this property is a must see ! (id:39198)
Property Details
Interior
Features
Main level Floor
Living room
12 ft x 10 ftDining room
12 ft x 8 ftPrimary Bedroom
12 ft x 10 ftBedroom
9 ft x 12 ftExterior
Parking
Garage spaces 1
Garage type Parking Space(s)
Other parking spaces 0
Total parking spaces 1
Condo Details
Amenities
Clubhouse
Inclusions
Property History
 16
16


