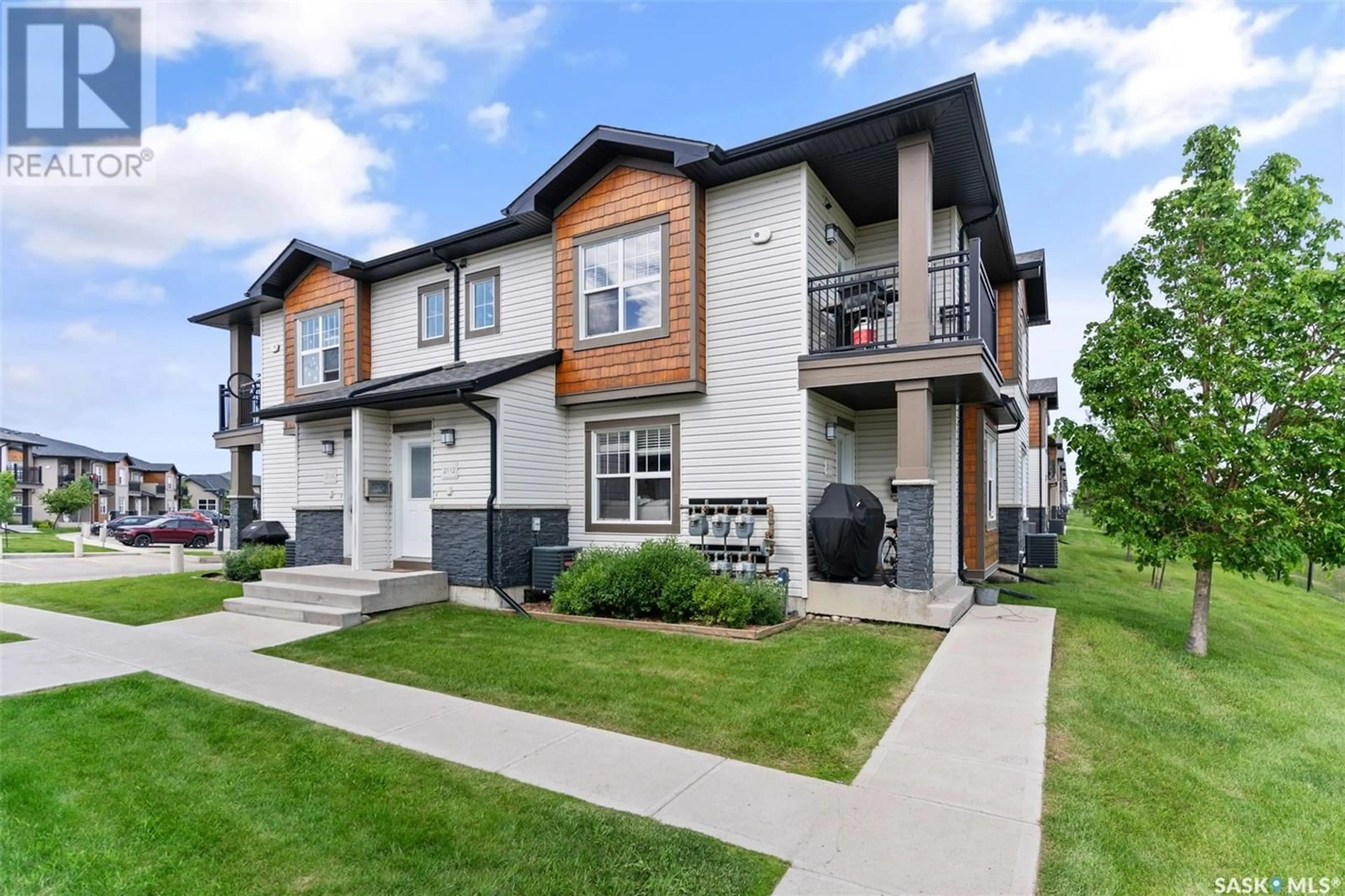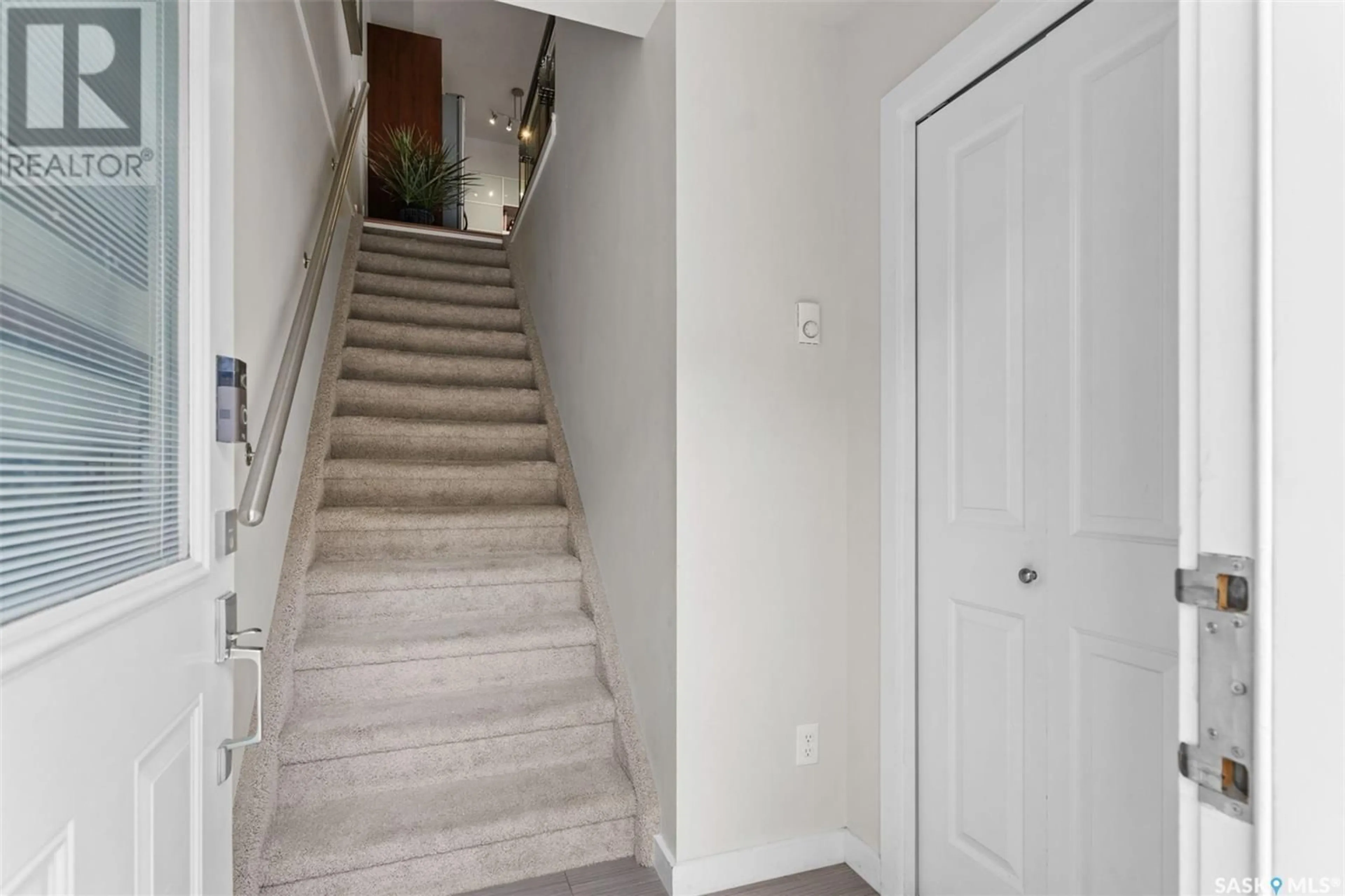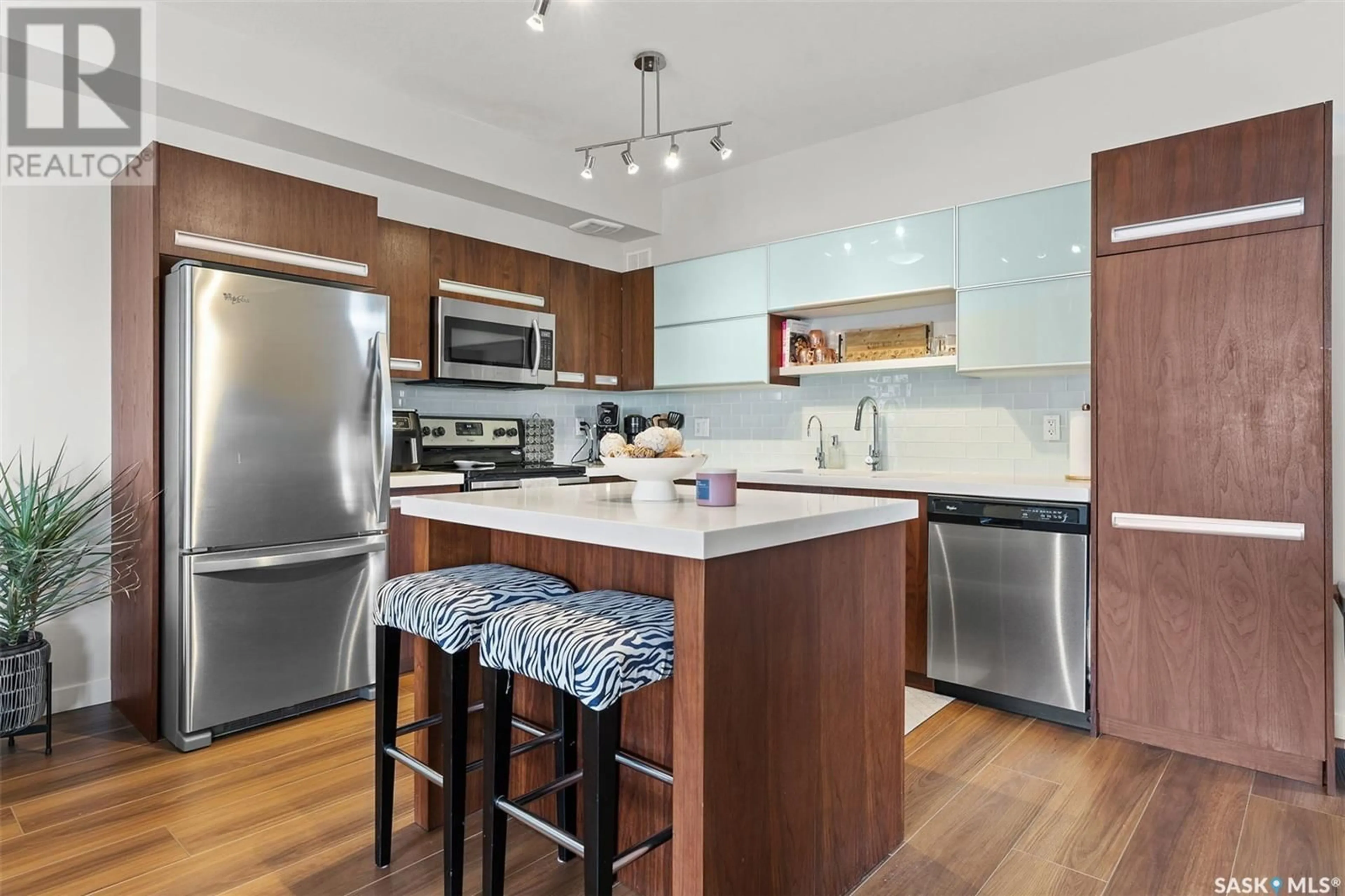2112 1015 Patrick CRESCENT, Saskatoon, Saskatchewan S7W0M1
Contact us about this property
Highlights
Estimated ValueThis is the price Wahi expects this property to sell for.
The calculation is powered by our Instant Home Value Estimate, which uses current market and property price trends to estimate your home’s value with a 90% accuracy rate.Not available
Price/Sqft$234/sqft
Est. Mortgage$1,009/mo
Maintenance fees$360/mo
Tax Amount ()-
Days On Market208 days
Description
Welcome to #2112 - 1015 Patrick Crescent in the desirable Ginger Lofts complex in Willlowgrove. This exceptionally well maintained top-floor, corner unit offers nice privacy within the complex overlooking open green space. Featuring 2 good-sized bedrooms & 1 bath, in-suite laundry and lots of in-unit storage. Boasting a bright, open-concept kitchen with stainless appliances, quartz counters & island that opens onto a spacious living room with direct entry to the east-facing balcony. Brand new laminate flooring throughout the whole main area is a nice upgrade. 2 parking stalls are included, A/C , as well as exclusive access to the Club House that features an indoor pool, hot tub & exercise area. Location is great, with close proximity to schools, Public Transit and University Heights for amenities. Contact your favourite agent to book your private viewing! (id:39198)
Property Details
Interior
Features
Main level Floor
Foyer
Living room
12'1" x 15'1"Kitchen/Dining room
11.0' x 16.0'4pc Bathroom
Exterior
Features
Condo Details
Amenities
Exercise Centre, Clubhouse, Swimming
Inclusions
Property History
 26
26




