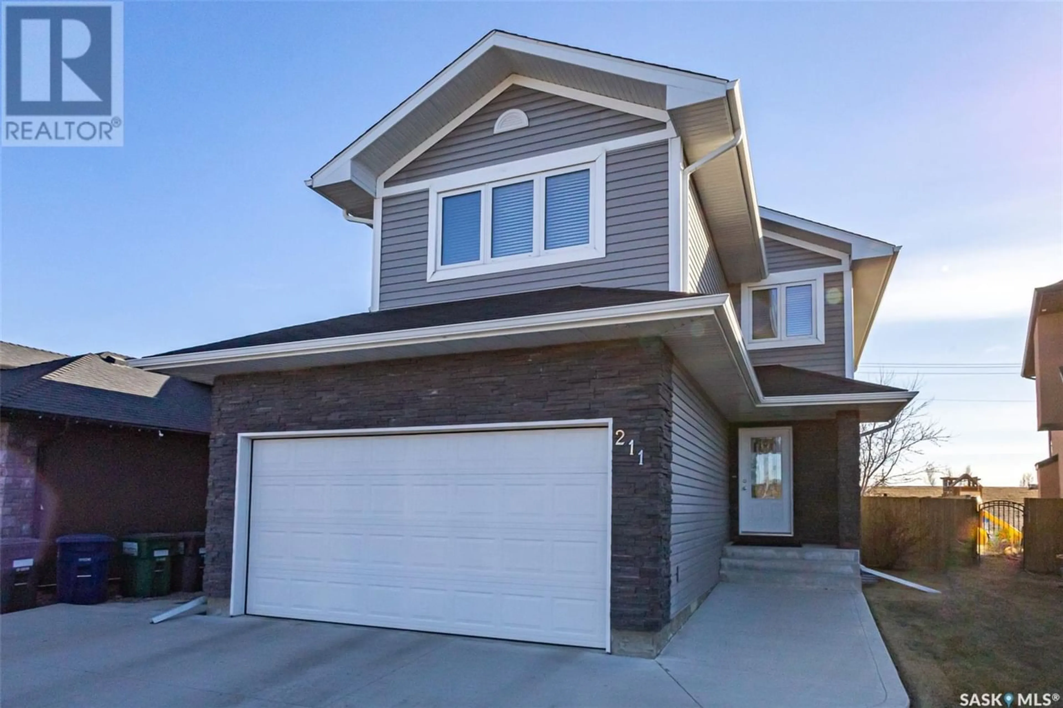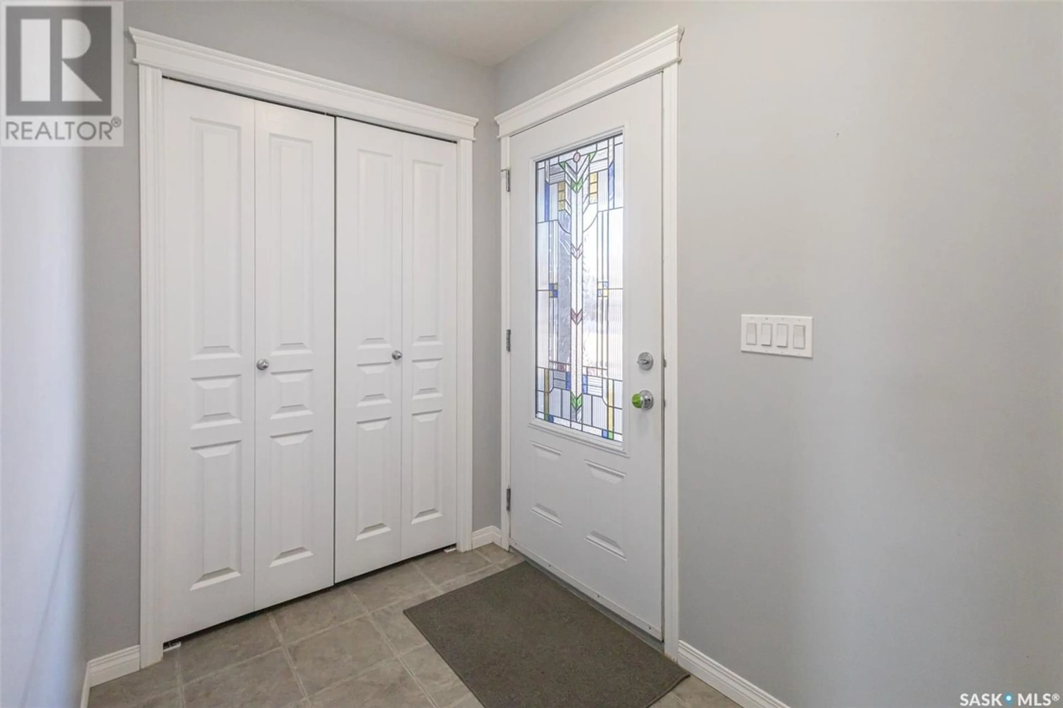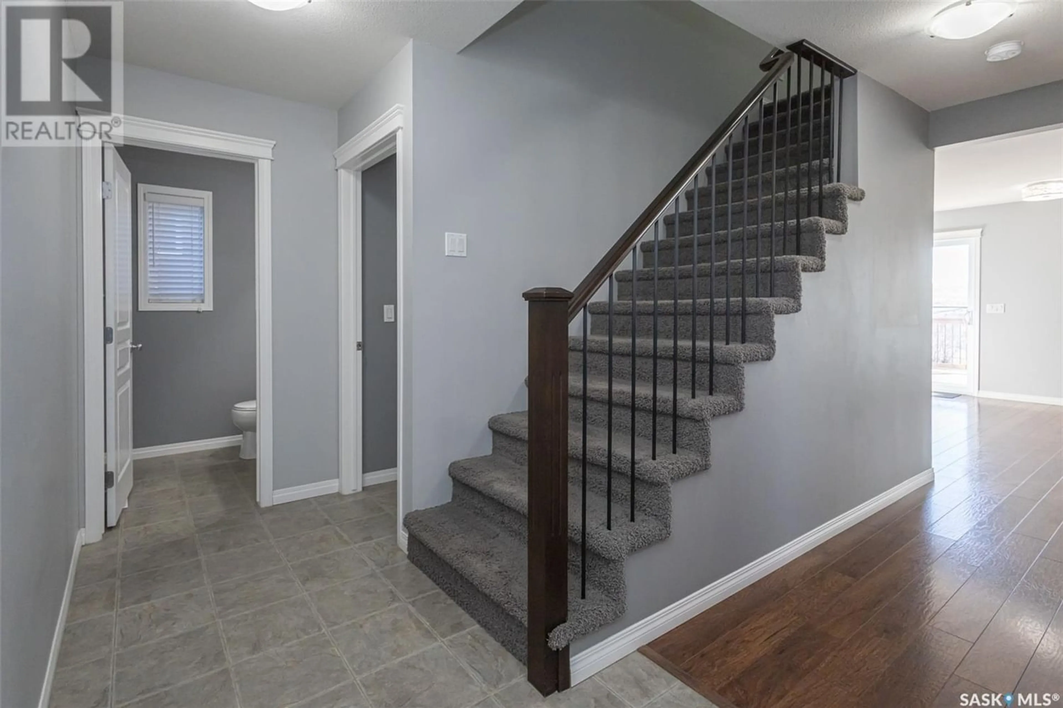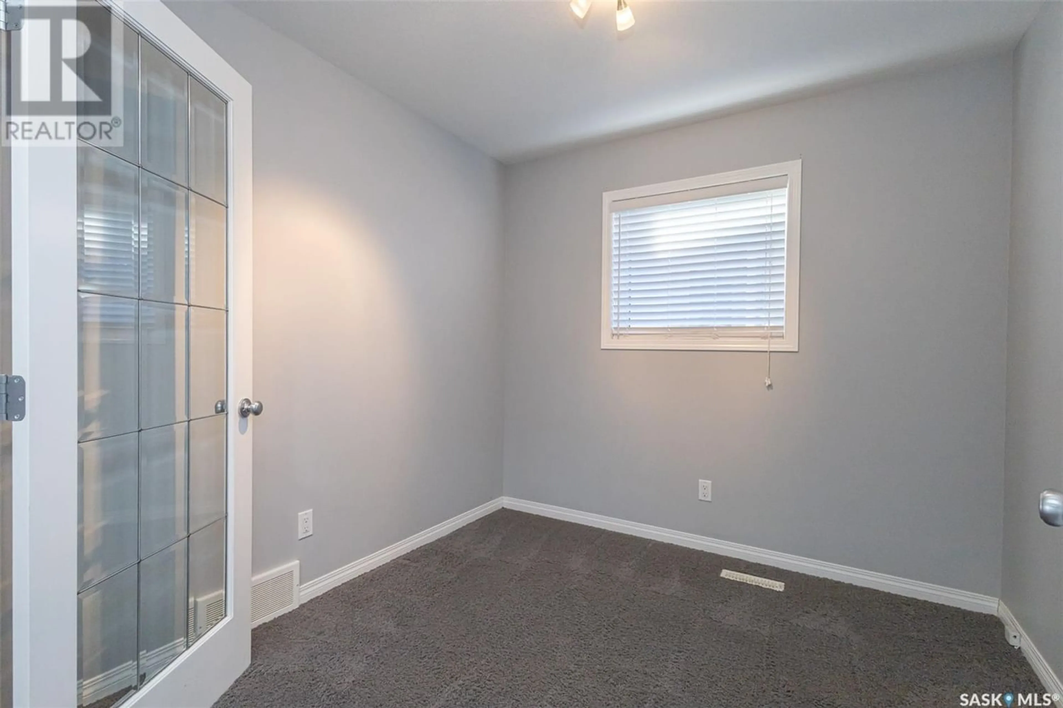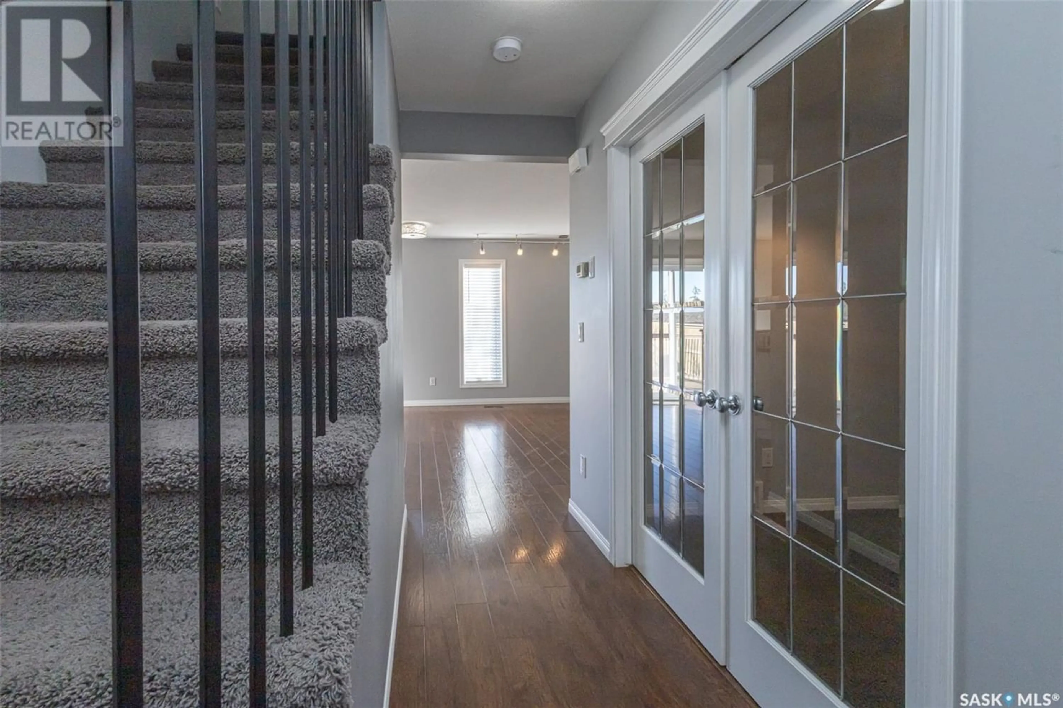211 Padget CRESCENT, Saskatoon, Saskatchewan S7W0H4
Contact us about this property
Highlights
Estimated ValueThis is the price Wahi expects this property to sell for.
The calculation is powered by our Instant Home Value Estimate, which uses current market and property price trends to estimate your home’s value with a 90% accuracy rate.Not available
Price/Sqft$286/sqft
Est. Mortgage$2,233/mo
Tax Amount ()-
Days On Market254 days
Description
Welcome to 211 Padget Crescent. This 1812 sq ft home features 3 bedrooms and 2 full bathrooms on 2nd floor as well a large bonus room. The main floor houses a large foyer, direct access to double fully insulated attached garage, laundry with walk through pantry to kitchen, den, kitchen, dining room and den. The large two-tier deck is accessible off of the dining room. Loads of natural light. The yard is beautiful with trees, shrubs and is fully fenced. Home is equipped with central-air conditioning. All appliances and window treatments included. Call to set up your private viewing. (id:39198)
Property Details
Interior
Features
Second level Floor
5pc Bathroom
4pc Ensuite bath
Primary Bedroom
15 ft ,4 in x 11 ft ,3 inBedroom
12 ft ,3 in x 9 ft ,2 inProperty History
 50
50
