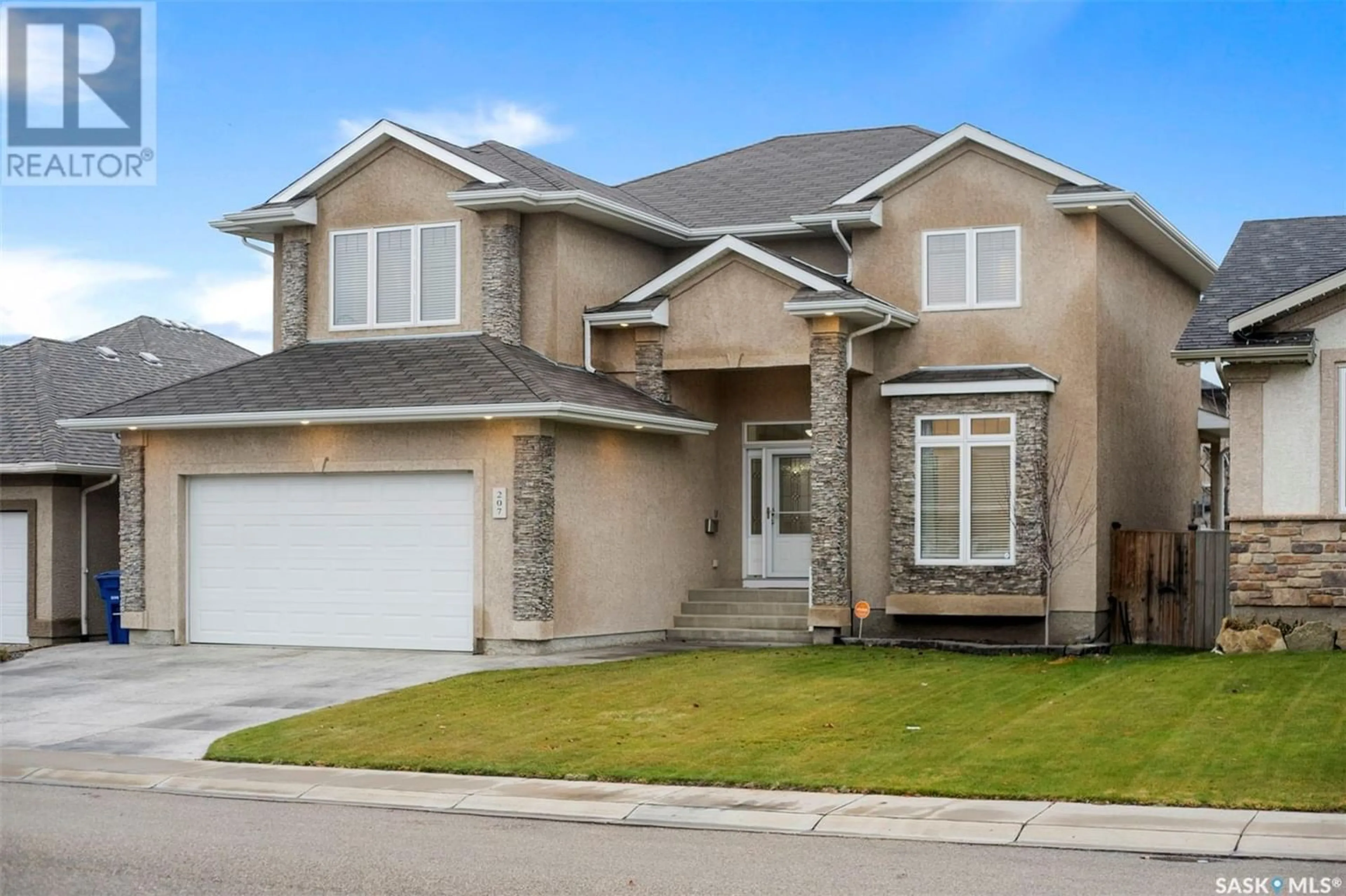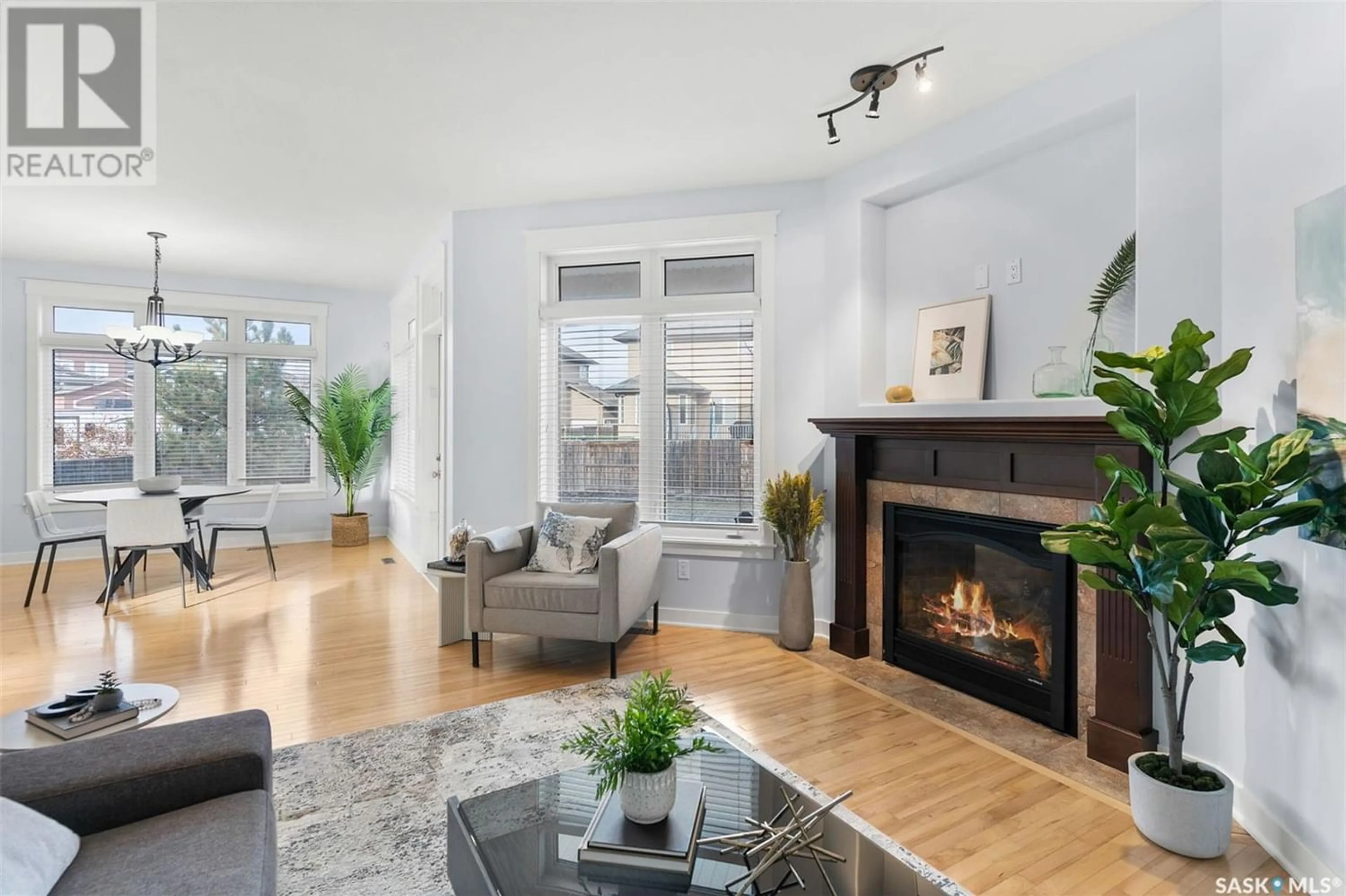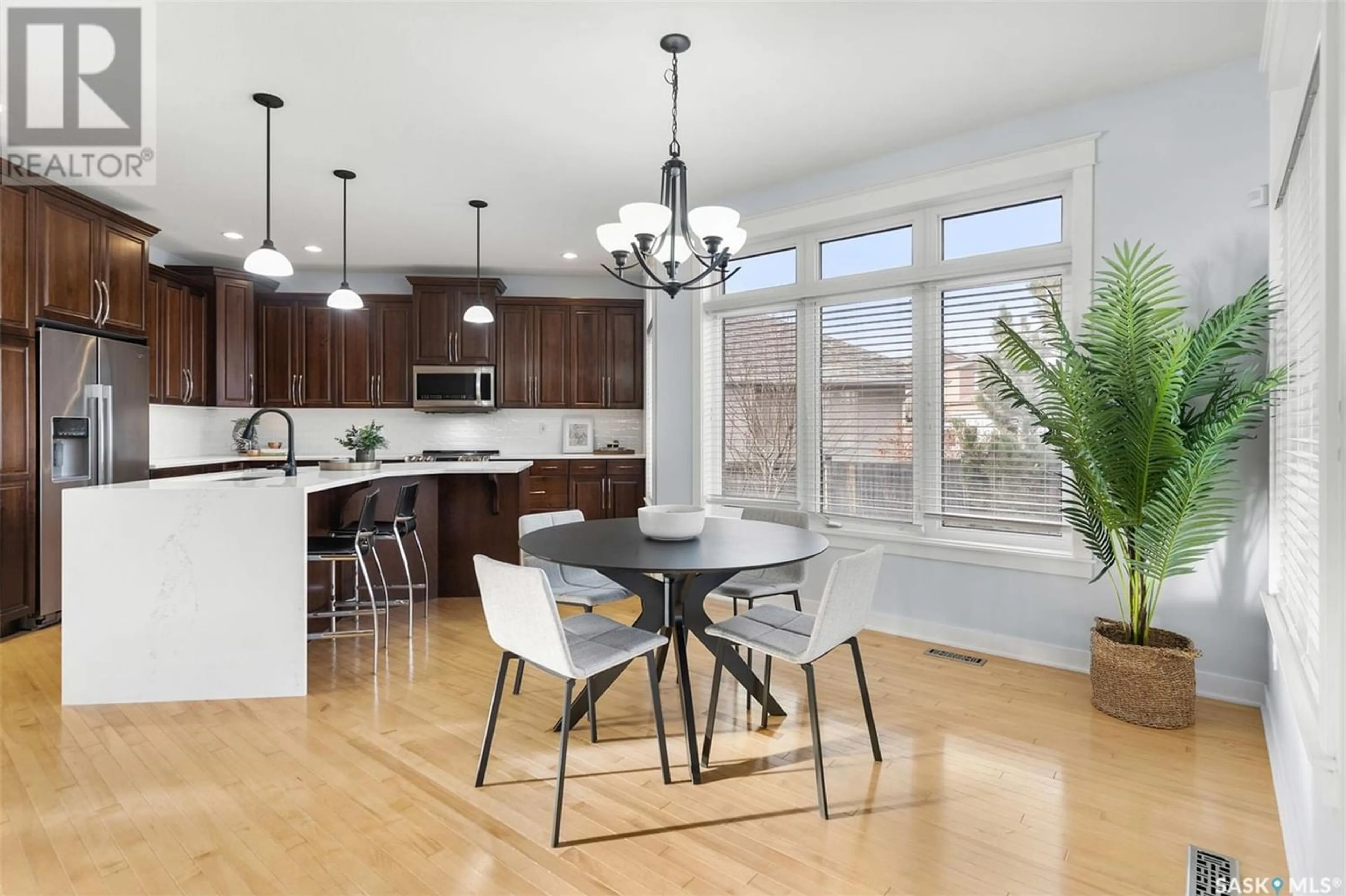207 Waters LANE, Saskatoon, Saskatchewan S7W0A5
Contact us about this property
Highlights
Estimated ValueThis is the price Wahi expects this property to sell for.
The calculation is powered by our Instant Home Value Estimate, which uses current market and property price trends to estimate your home’s value with a 90% accuracy rate.Not available
Price/Sqft$293/sqft
Est. Mortgage$2,963/mo
Tax Amount ()-
Days On Market202 days
Description
Great value in prime Willowgrove location! This 2,300sqft 2 storey offers 6 bedrooms, a finished basement and a large bonus room upstairs - giving everyone in your family lots of room! The main floor features a large kitchen with maple cabinets, island with seating, an abundance of storage space and opens to the dining room with lots of natural light and deck access! The living room has a cozy gas fireplace and views of the backyard. The main floor also a den/bedroom and convenient 2pc bath. Upstairs you'll find the large bonus room for watching TV or as a playspace, laundry room, plus 3 bedrooms including the primary with a luxurious ensuite and walk-in closet! The basement has been finished with 2 additional bedrooms, large family room with gas fireplace and 4pc bath. Extras in this home include hardwood and tile throughout, oversized garage (25x21), 2 gas fireplaces, central AC and underground sprinklers! Outside you'll enjoy the covered deck off the dining room, lower patio, as well lots of room for playing or gardening! Located on a quiet street, walking distance to schools, parks, trails and shopping, with easy access to McOrmond Drive! This home is truly unique and a must see! Book with your favourite Realtor! (id:39198)
Property Details
Interior
Features
Second level Floor
4pc Ensuite bath
Bonus Room
14 ft ,11 in x 17 ft ,6 inBedroom
10 ft ,11 in x 10 ftBedroom
9 ft ,11 in x 13 ft ,8 inProperty History
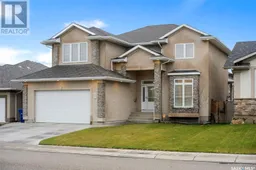 47
47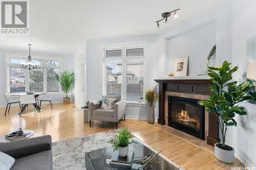 48
48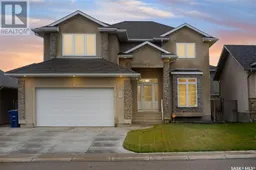 48
48
