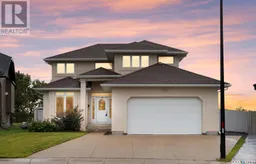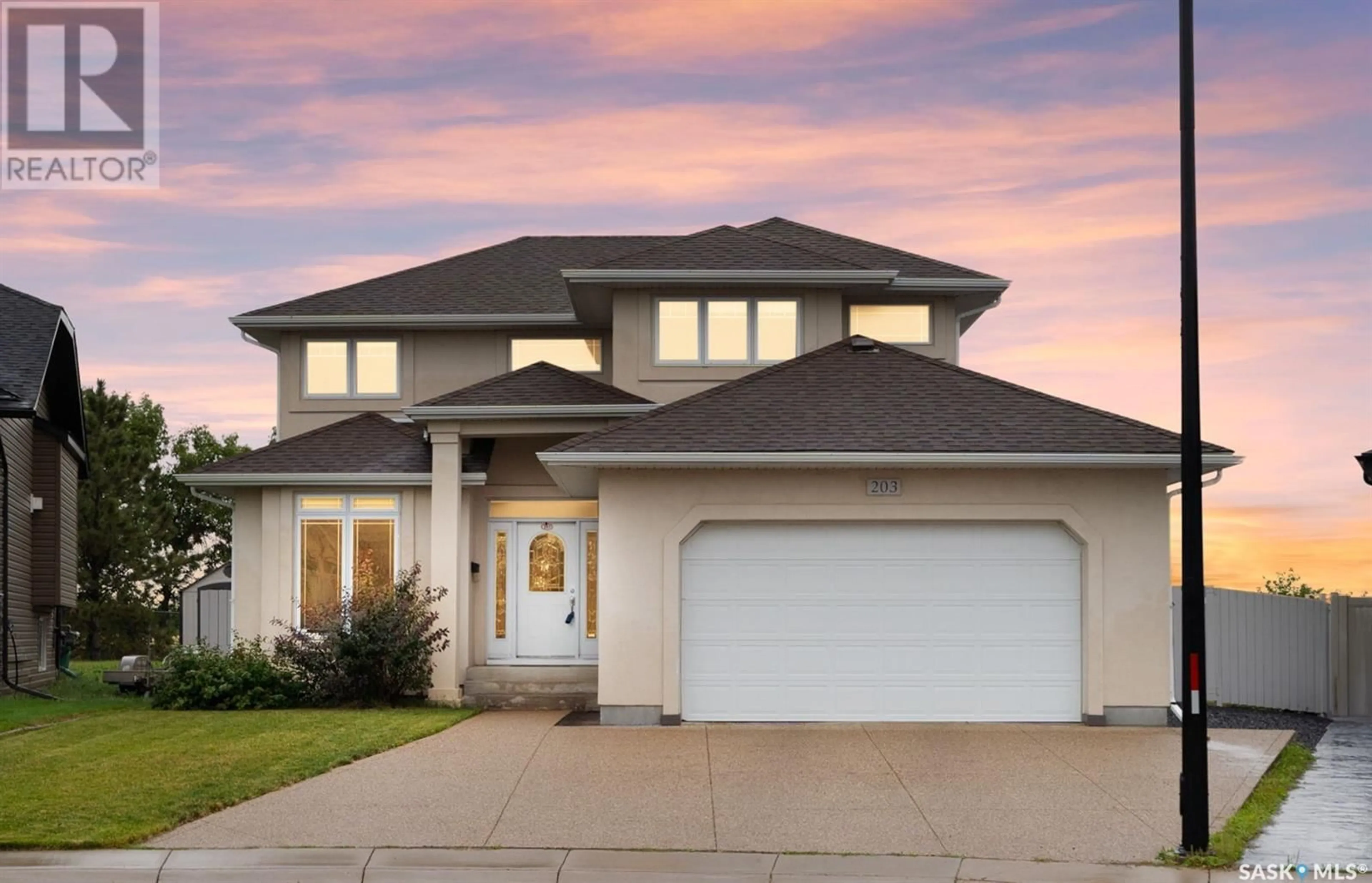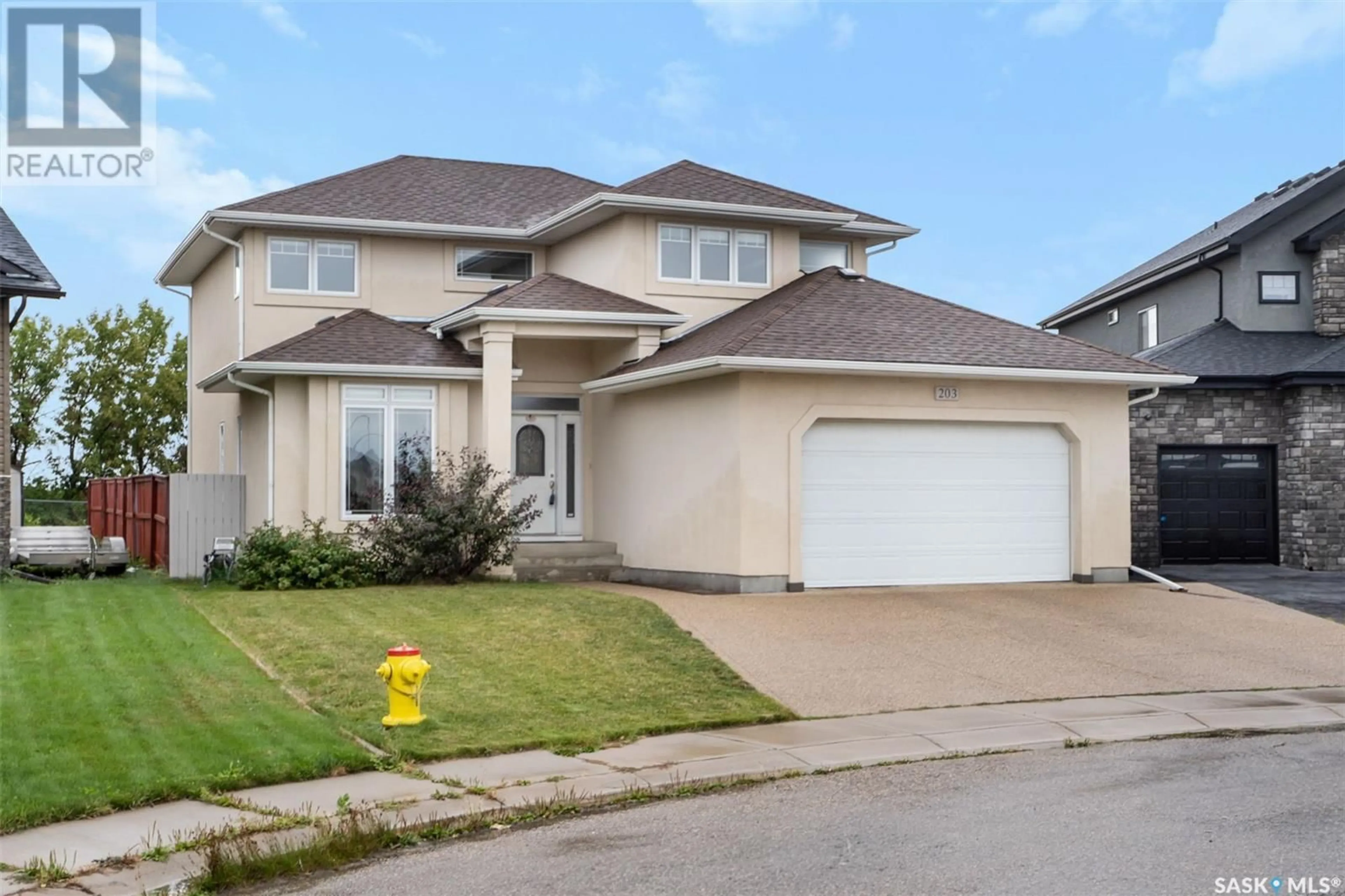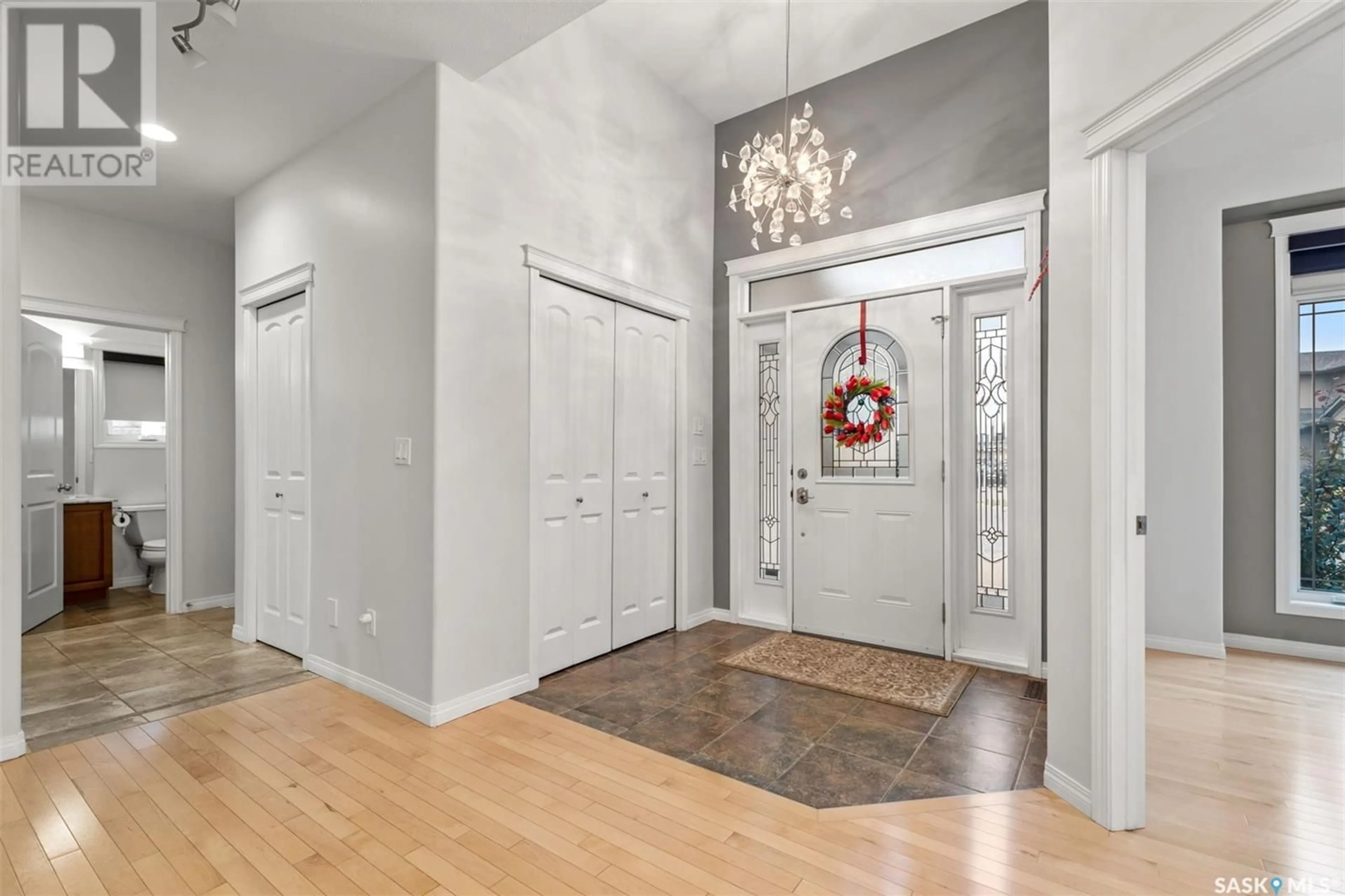203 Zimmer CRESCENT, Saskatoon, Saskatchewan S7W0G7
Contact us about this property
Highlights
Estimated ValueThis is the price Wahi expects this property to sell for.
The calculation is powered by our Instant Home Value Estimate, which uses current market and property price trends to estimate your home’s value with a 90% accuracy rate.Not available
Price/Sqft$320/sqft
Est. Mortgage$2,791/mth
Tax Amount ()-
Days On Market31 days
Description
Welcome to 203 Zimmer Cres! This stunning 4+2 bedroom home is nestled in a highly sought-after location on a spacious, private pie shaped lot that backs onto a large agricultural field. The main floor is designed as the heart of the home, featuring a good sized den/ office, 9 feet ceiling, open-concept layout ideal for gatherings. The custom gourmet kitchen is a chef's dream, equipped with a double wall oven, a large eat-in island with an additional prep sink, a gas range, fridge (2022), direct-vent range hood, granite countertops, and ample cabinet space. Upstairs, you'll find four good-sized bedrooms with hardwood flooring throughout; master suite with double closets and an en-suite bath that boasts a luxurious corner Jacuzzi tub and a separate shower. The ICF basement is fully developed and offering two additional bedrooms, a full bathroom, and a spacious family room. The expansive backyard is perfect for outdoor living, complete with access to a country walking trail, a large composite deck with a pergola, and plenty of space for relaxation. Additional features of this home include underground sprinklers, central air conditioning, upstairs laundry and triple pane windows. Quiet location near all amenities including shopping, restaurants, schools, and parks. Shows 10/10! (id:39198)
Property Details
Interior
Features
Main level Floor
Den
9 ft ,2 in x 9 ft ,4 inLiving room
12 ft ,9 in x 13 ft ,1 in2pc Bathroom
Kitchen
18 ft ,1 in x 13 ft ,3 inProperty History
 37
37


