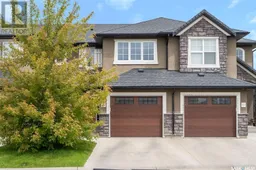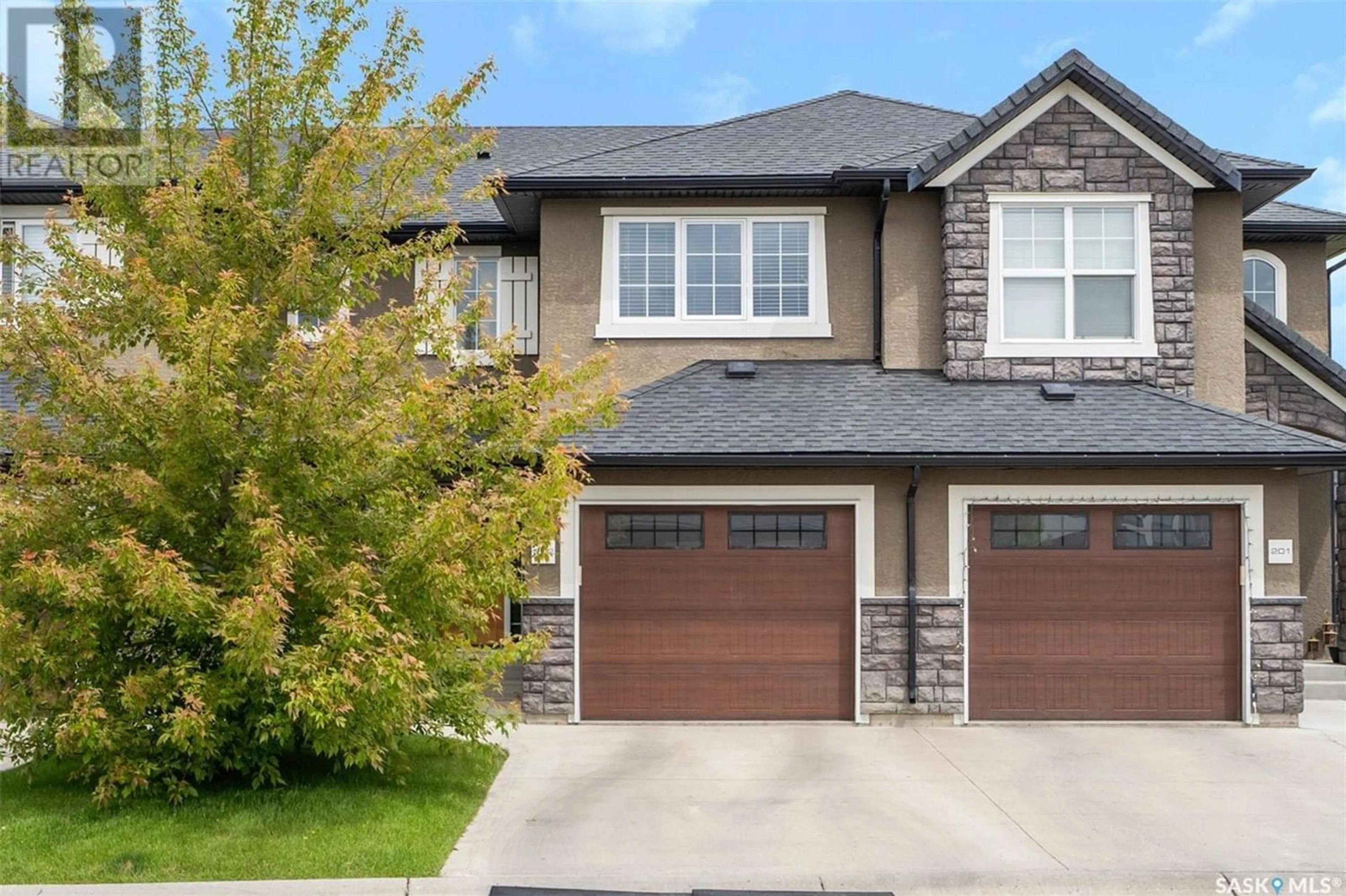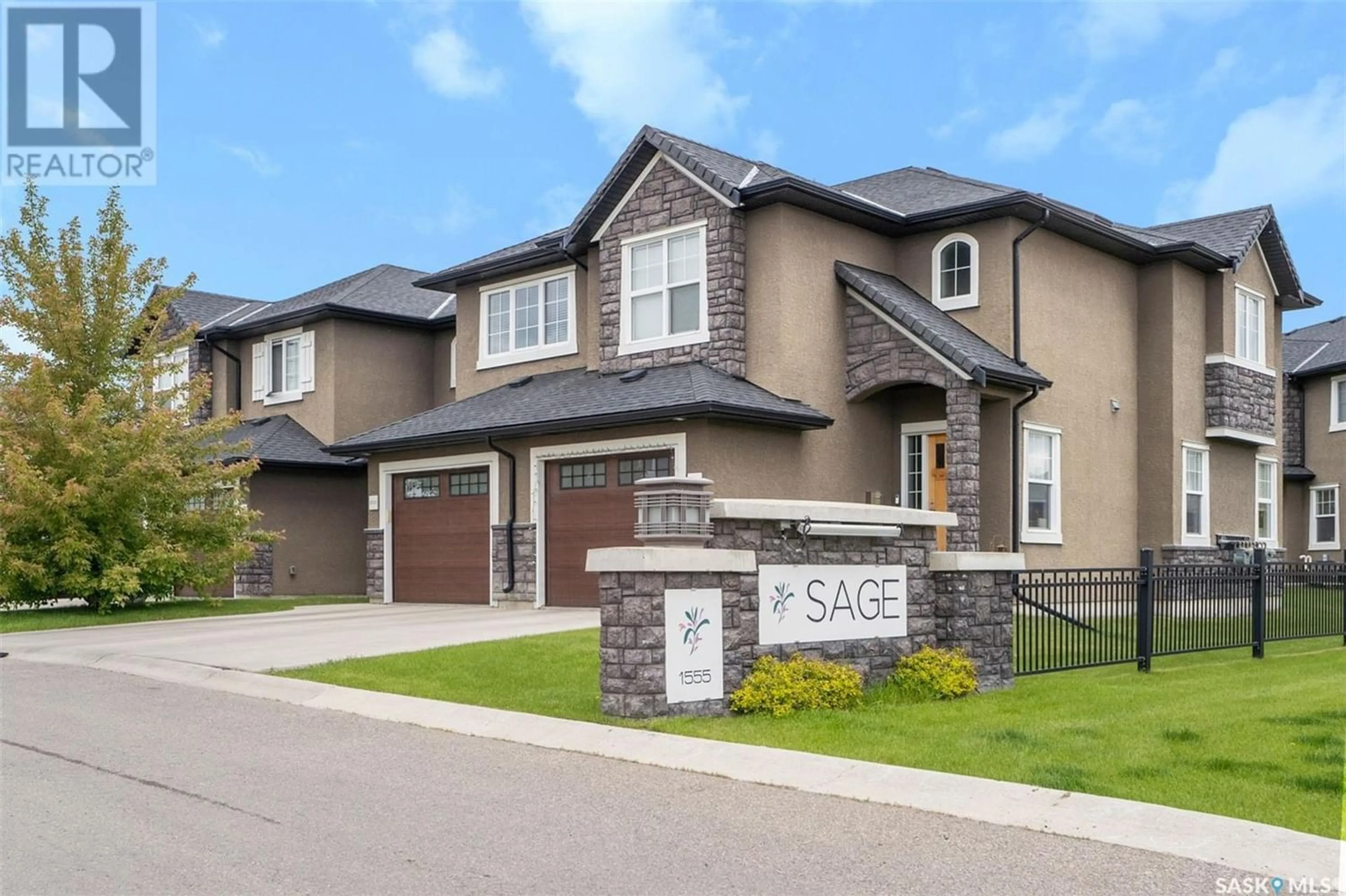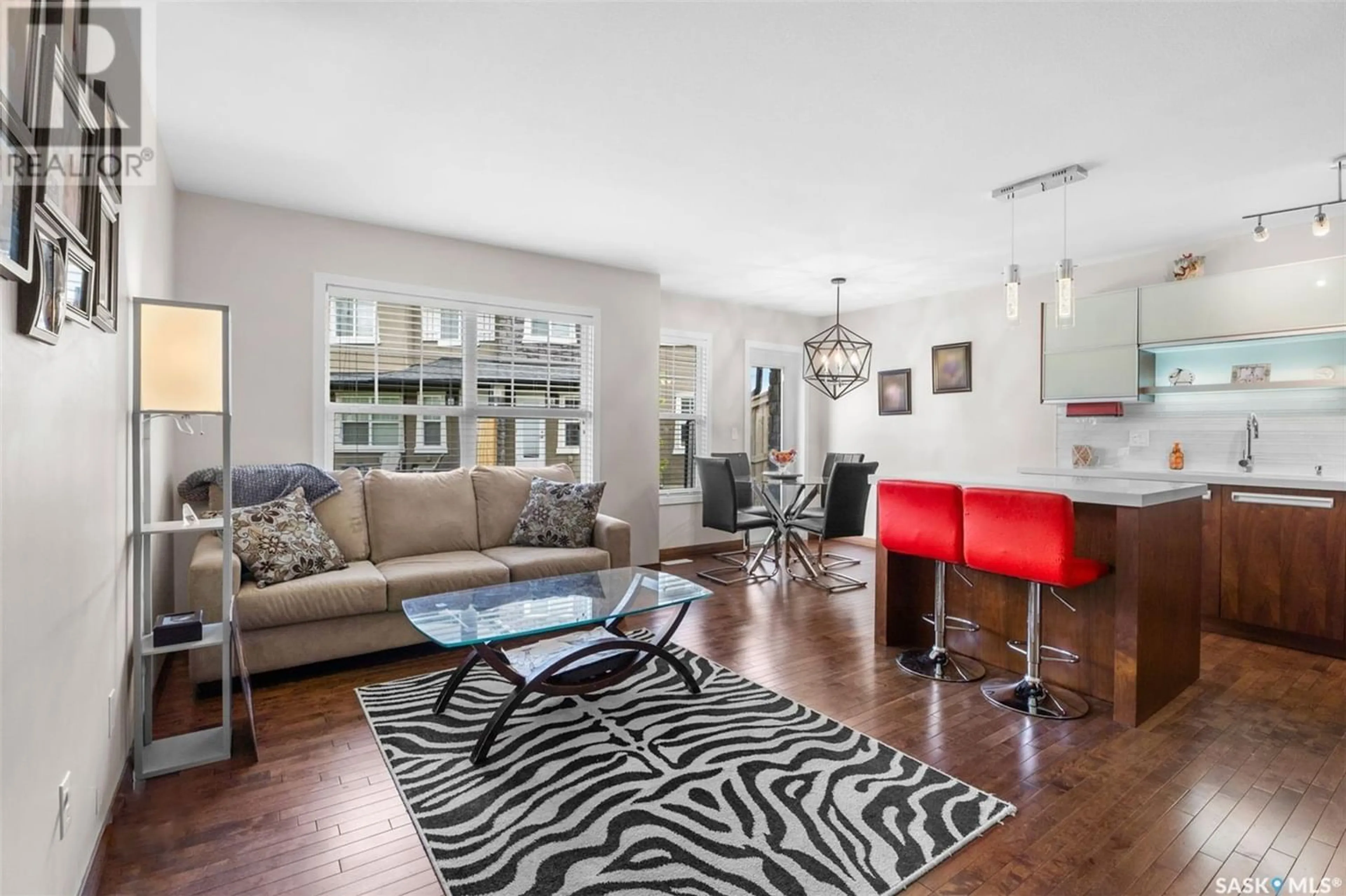202 1555 Paton CRESCENT, Saskatoon, Saskatchewan S7W0V5
Contact us about this property
Highlights
Estimated ValueThis is the price Wahi expects this property to sell for.
The calculation is powered by our Instant Home Value Estimate, which uses current market and property price trends to estimate your home’s value with a 90% accuracy rate.Not available
Price/Sqft$264/sqft
Est. Mortgage$1,417/mo
Maintenance fees$409/mo
Tax Amount ()-
Days On Market167 days
Description
Welcome to this wonderful 3 bedroom/2 bathroom townhouse in the coveted Willowgrove neighbourhood. This well cared for original owner townhouse is spacious and has a lot to offer with a great location in the complex to accommodate guests with visitor and street parking. Warm finishes including wood and tile floors plus walnut doors and trim. The well appointed kitchen has modern cabinets with soft close hardware, classic white quartz counters and plenty of counter and storage space for every family’s needs and also featuring an island with an eating ledge. Undermount sink, stainless steel appliances and glass tile backsplash complete this functional kitchen. Open concept to the dining area with newer light fixture and spacious living room plus a 2 piece powder room complete the main floor. The upper floor features a generous primary bedroom with walk-in closet, 4 piece bathroom with ‘cheater’ door to the primary bedroom plus two additional nice sized bedrooms (one with walk-in closet) and a linen closet. The basement has roughed in plumbing for a future bathroom and a large family/rec room area that can be developed if and when you need and offers in unit laundry. Single attached garage with direct entry and additional driveway parking and outside you will find a patio with nice shared greenspace behind. Pets are allowed with restrictions. Added value items include; window treatments, all appliances included, central air and roughed in central vac. Call your Saskatoon and area REALTOR® before this one is gone! (id:39198)
Property Details
Interior
Features
Second level Floor
Bedroom
11'6 x 8'10Bedroom
11 ft x measurements not availablePrimary Bedroom
13'6 x 11'64pc Bathroom
Condo Details
Inclusions
Property History
 27
27


