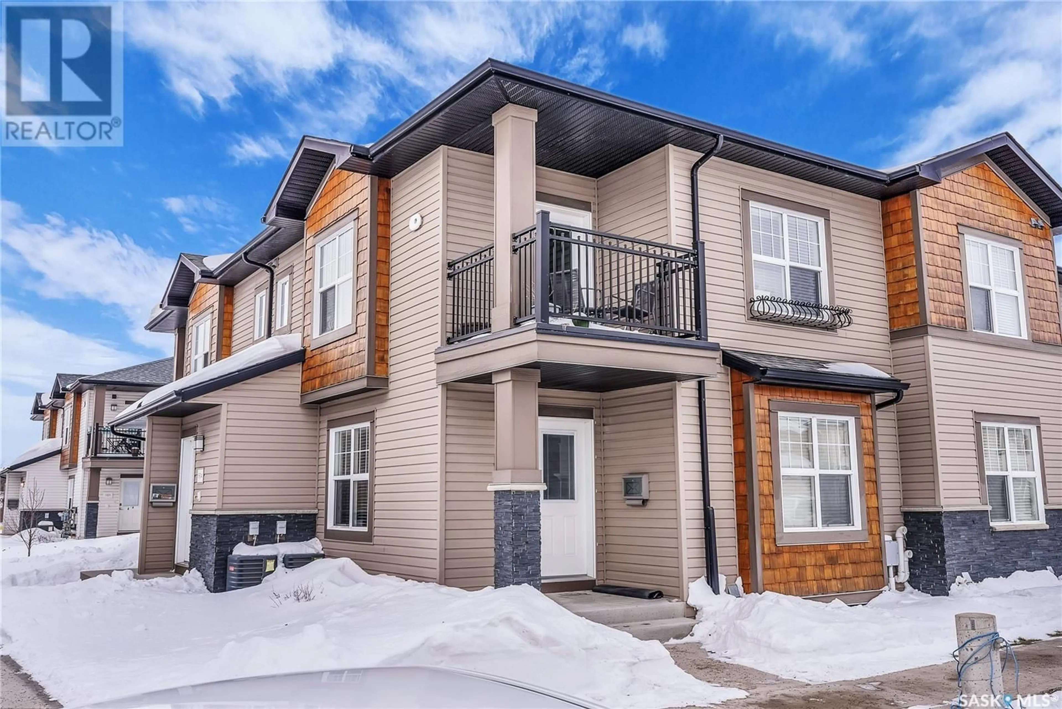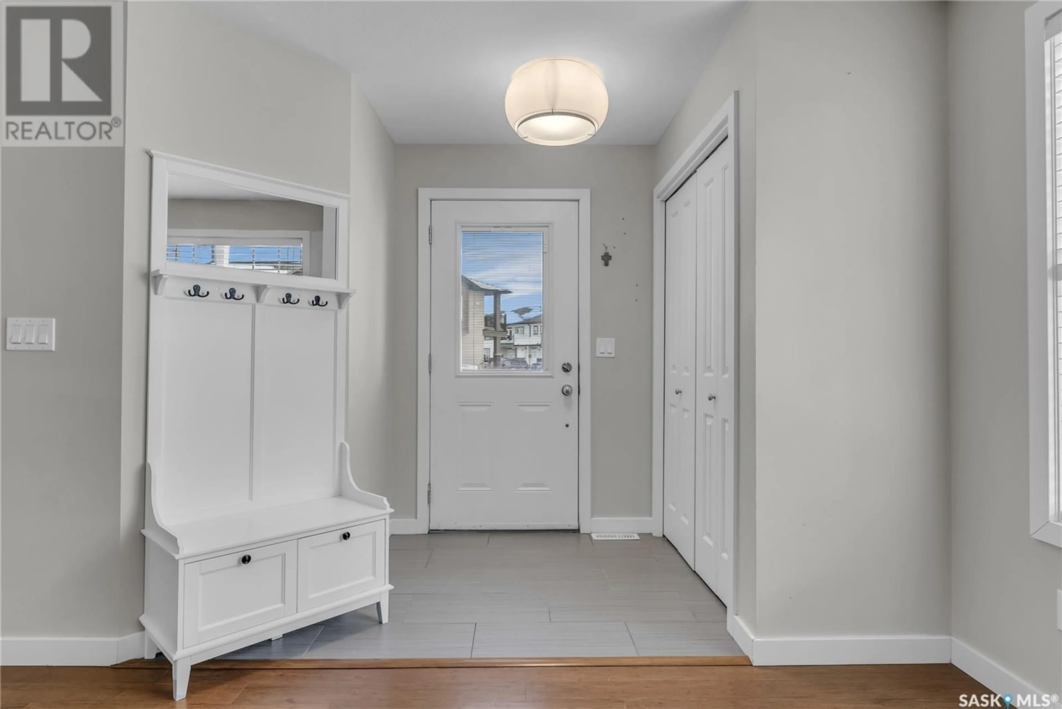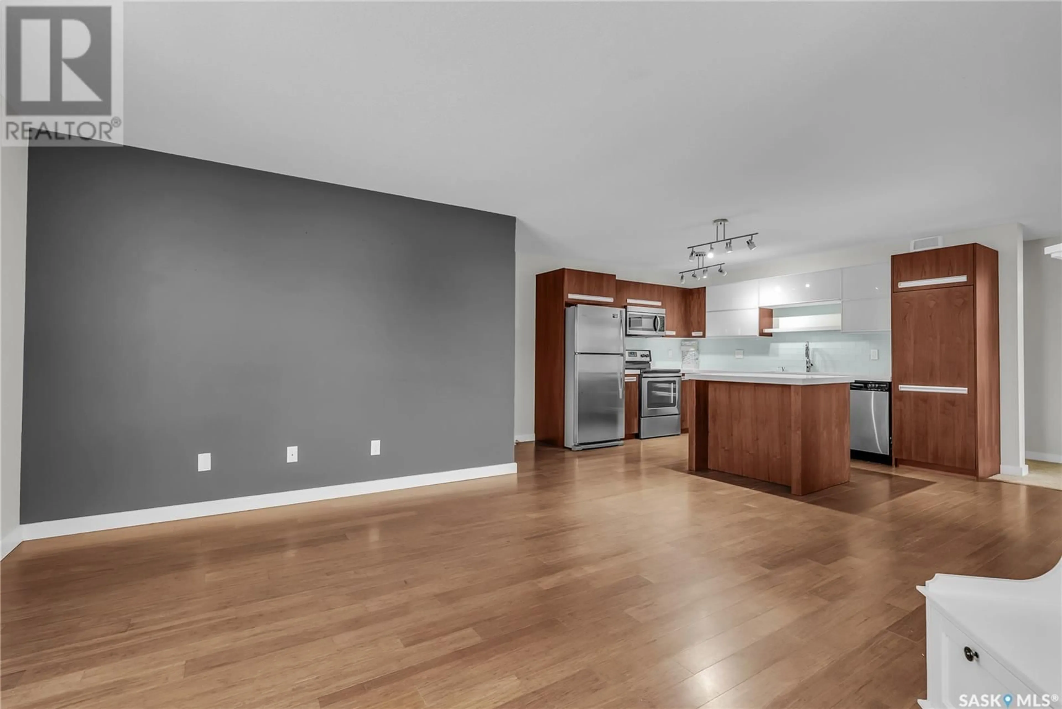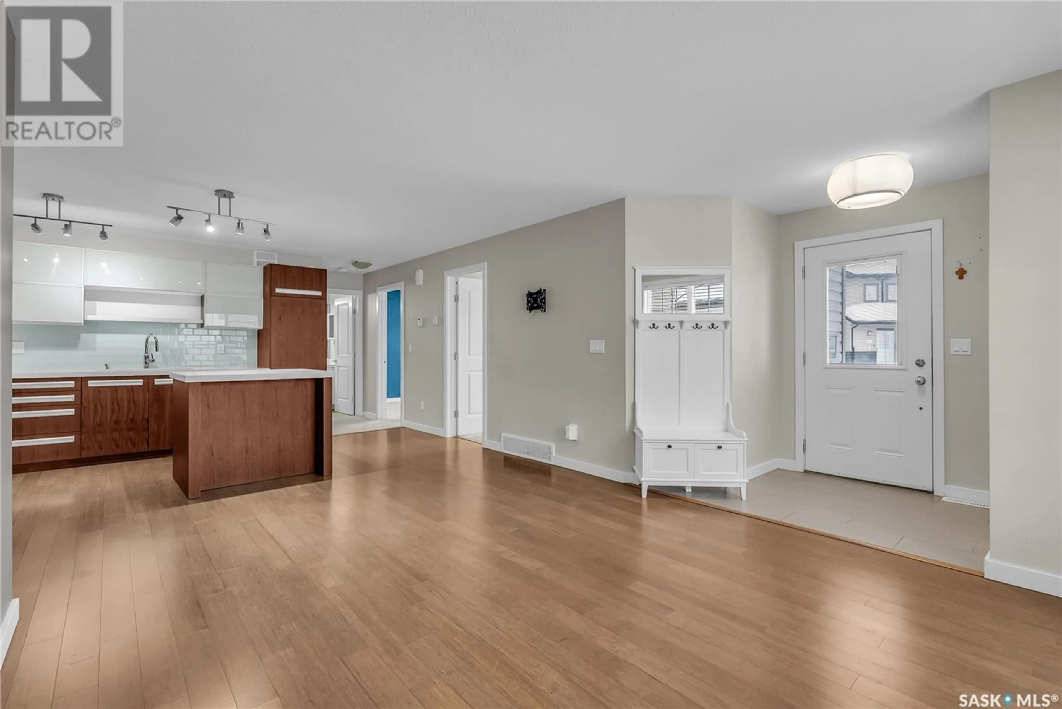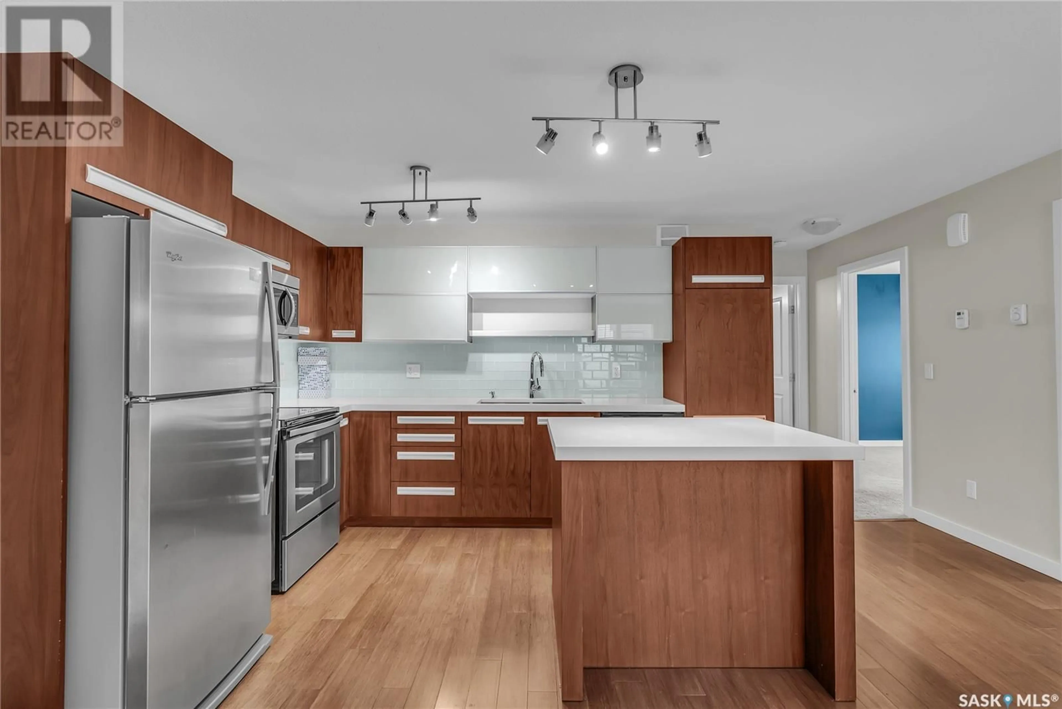1803 1015 Patrick CRESCENT, Saskatoon, Saskatchewan S7W0M6
Contact us about this property
Highlights
Estimated ValueThis is the price Wahi expects this property to sell for.
The calculation is powered by our Instant Home Value Estimate, which uses current market and property price trends to estimate your home’s value with a 90% accuracy rate.Not available
Price/Sqft$296/sqft
Est. Mortgage$1,159/mo
Maintenance fees$359/mo
Tax Amount ()-
Days On Market18 days
Description
Welcome to 1803-1015 Patrick Crescent in popular Willowgrove. This main floor coach-home style townhouse offers 910 square feet on the main plus a fully developed basement. Facing south and east this unit has plenty of natural light and is off the main road. Offering a private entry, this well-maintained home has an open floor plan with finishes such as bamboo floors and quartz counters. The open concept plan has a living room, dining area, huge kitchen with soft-close cabinets, plenty of cupboard and counter space, and a moveable island. The main floor offers 2 bedrooms, a 4 piece bathroom, and a main floor laundry. The basement is fully professionally developed and almost doubles your square footage. Downstairs you will find a large entertainment space with a games area, an office area a 4-piece bathroom, and plenty of storage. No window but plenty of space for a spare “bedroom” for guests. The complex has the benefit of a clubhouse that boasts a saltwater pool, hot tub, and a fully equipped gym. Pet friendly with board approval. Call your Saskatoon and area real estate agent to view. (id:39198)
Property Details
Interior
Features
Basement Floor
Family room
14'6 x 16'64pc Bathroom
Office
12 ft x measurements not availableDen
9'10 x 17'9Exterior
Features
Condo Details
Amenities
Recreation Centre, Exercise Centre, Clubhouse, Swimming
Inclusions

