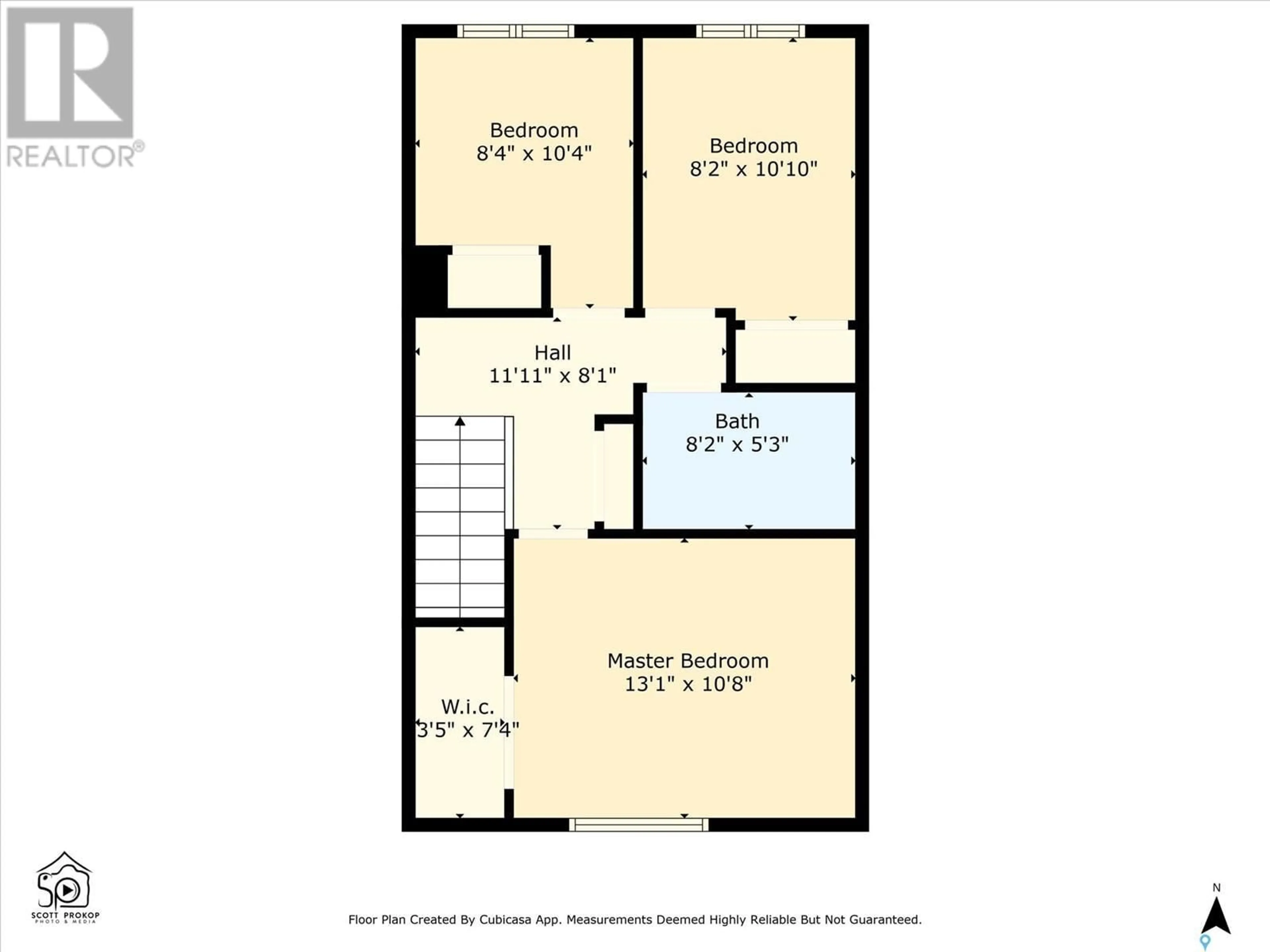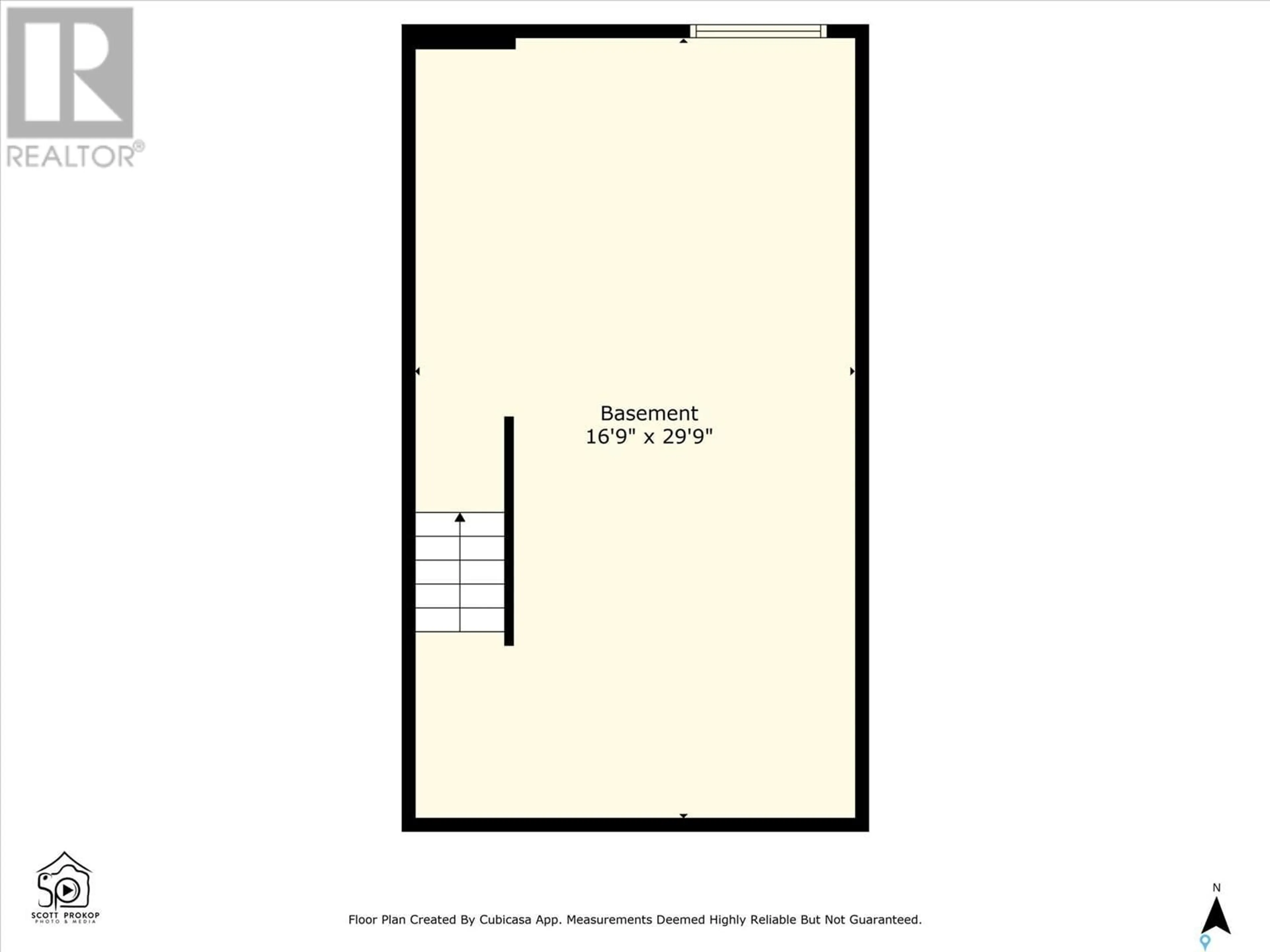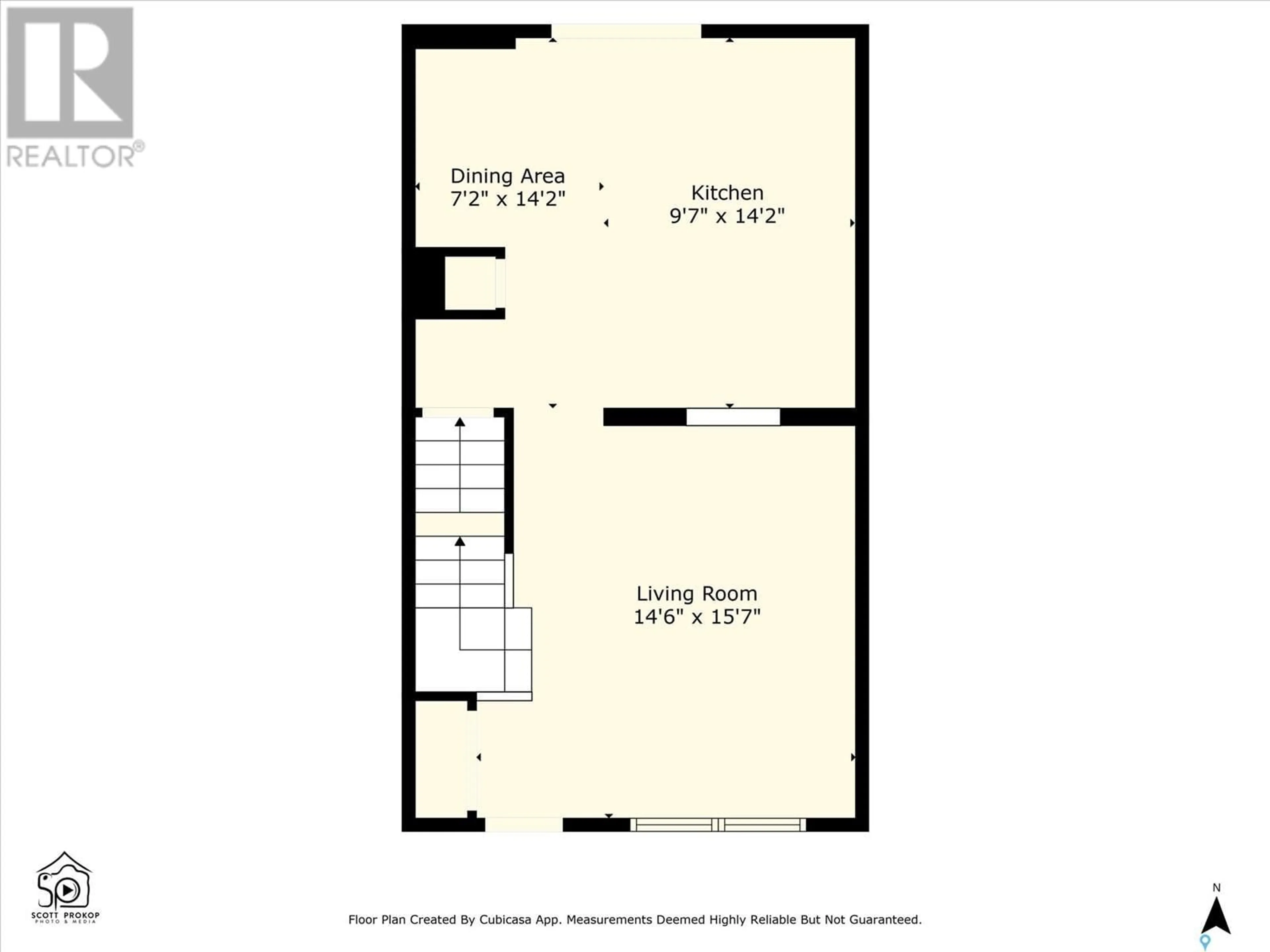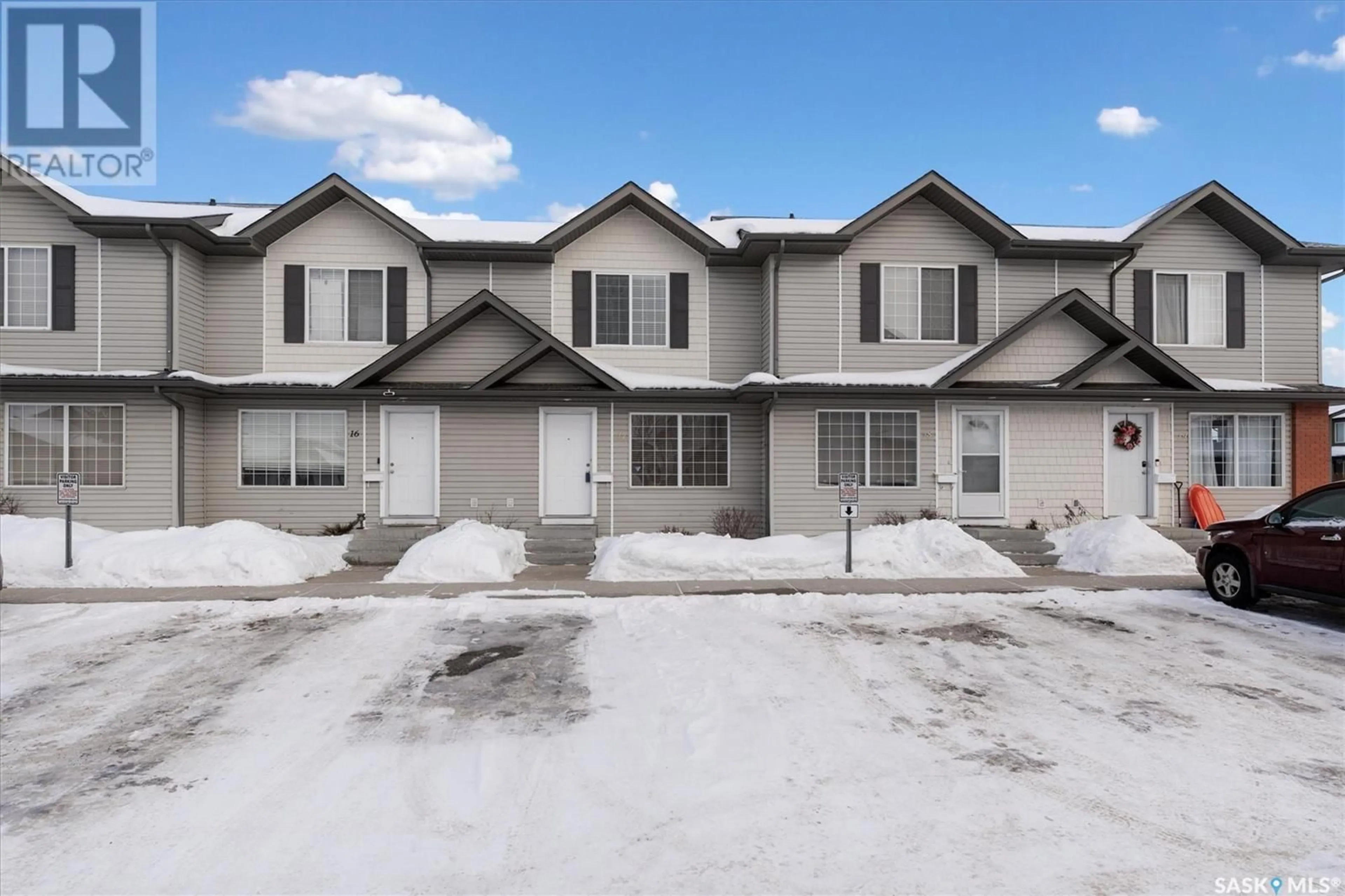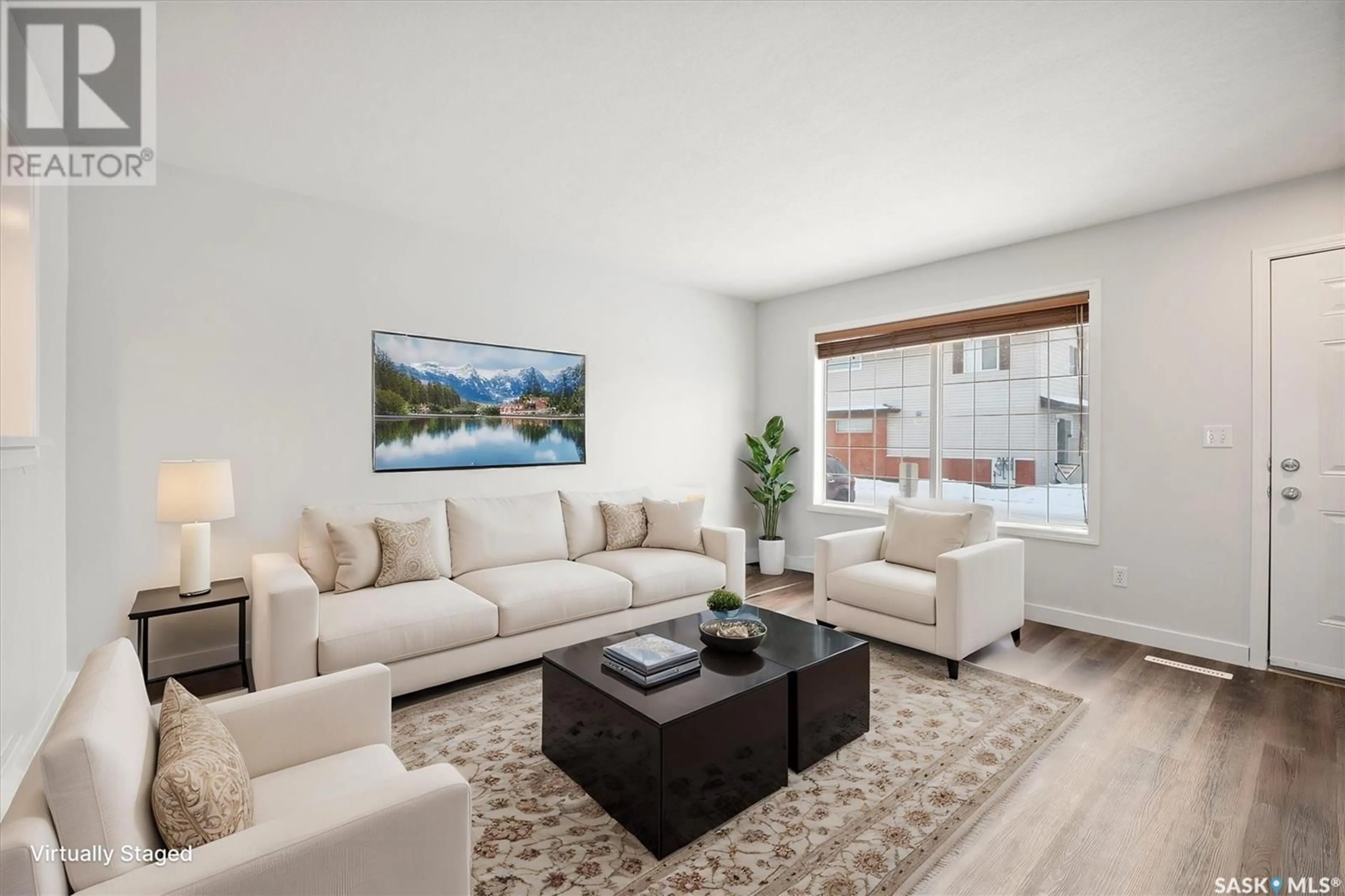17 135 Keedwell STREET, Saskatoon, Saskatchewan S7W0B8
Contact us about this property
Highlights
Estimated ValueThis is the price Wahi expects this property to sell for.
The calculation is powered by our Instant Home Value Estimate, which uses current market and property price trends to estimate your home’s value with a 90% accuracy rate.Not available
Price/Sqft$277/sqft
Est. Mortgage$1,331/mo
Maintenance fees$404/mo
Tax Amount ()-
Days On Market7 days
Description
Welcome home to 17 - 135 Keedwell Street. A North Ridge Development townhouse located in the highly desirable area of Willowgrove. The main floor features a spacious living room, a large stylish kitchen, nook, and pantry. New upgrades in the home include luxury vinyl plank on main floor and second floor, light fixtures, most plumbing fixtures, quartz countertops in kitchen and shingles. These professional renovations are valued at over $30,000. The second floor has 3 bedrooms and a 4 piece bathroom. Laundry and is in the basement and left remainder is open for future developed. Outdoors you have a concrete patio in your west facing backyard with plenty of sunlight. Walking distance to 2 elementary schools, parks and plenty of other amenities. Call your Realtor® today to view. (id:39198)
Property Details
Interior
Features
Main level Floor
Dining nook
14 ft ,2 in x 7 ft ,2 inKitchen
14 ft ,2 in x 9 ft ,7 inLiving room
15 ft ,7 in x 14 ft ,6 inCondo Details
Inclusions
Property History
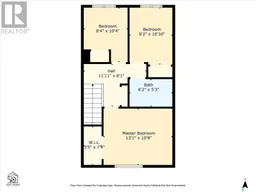 32
32
