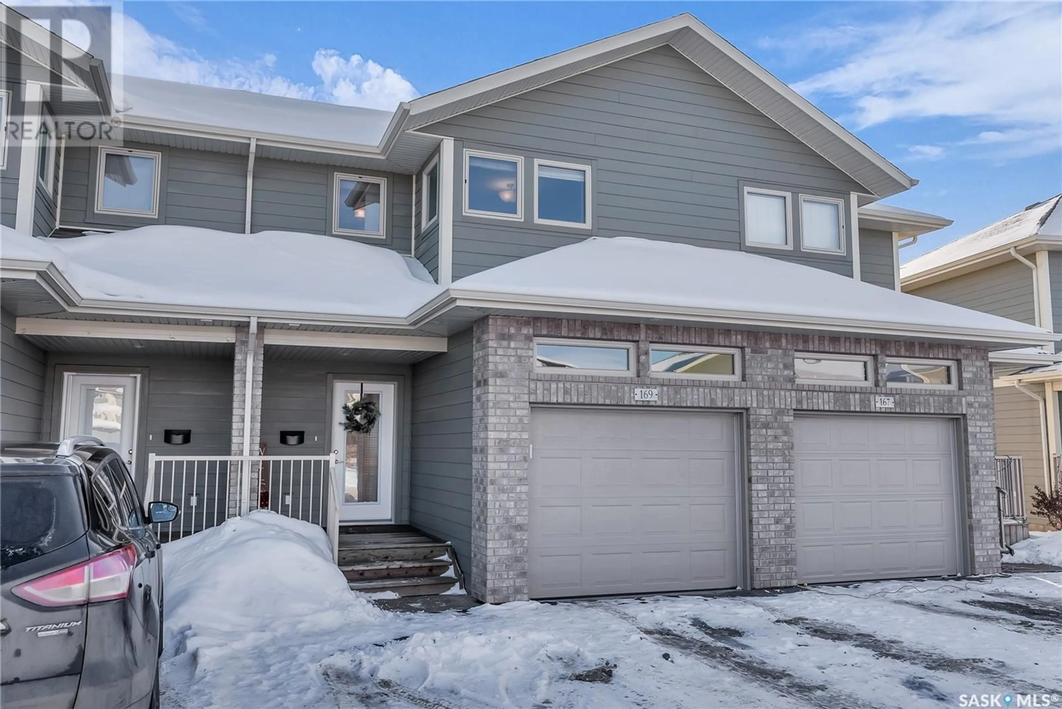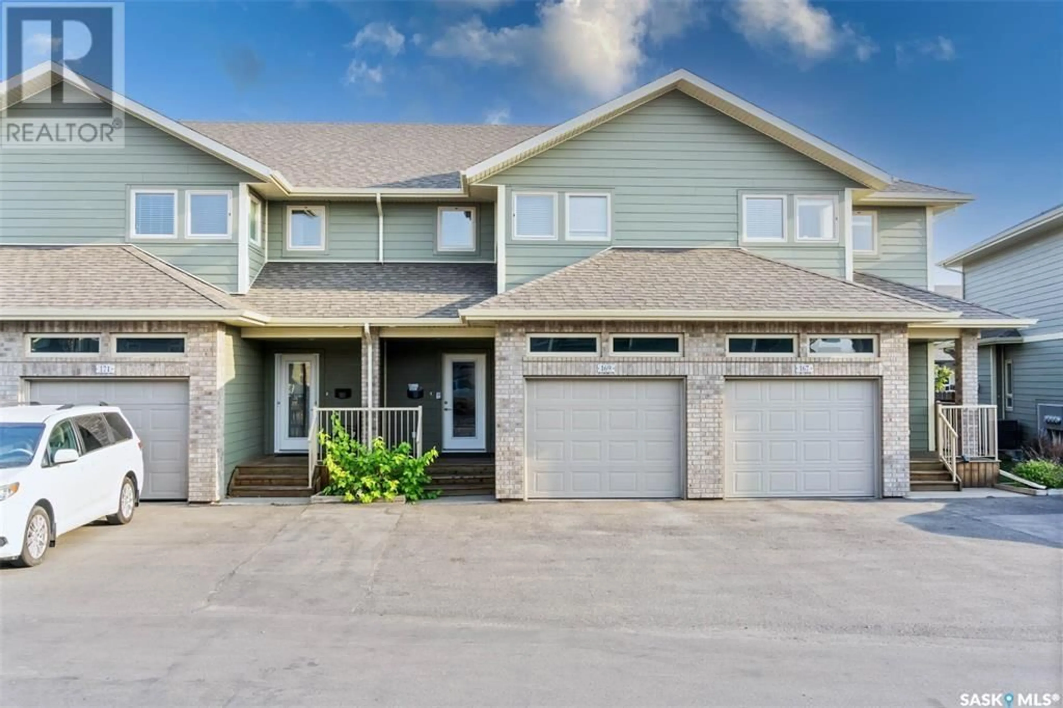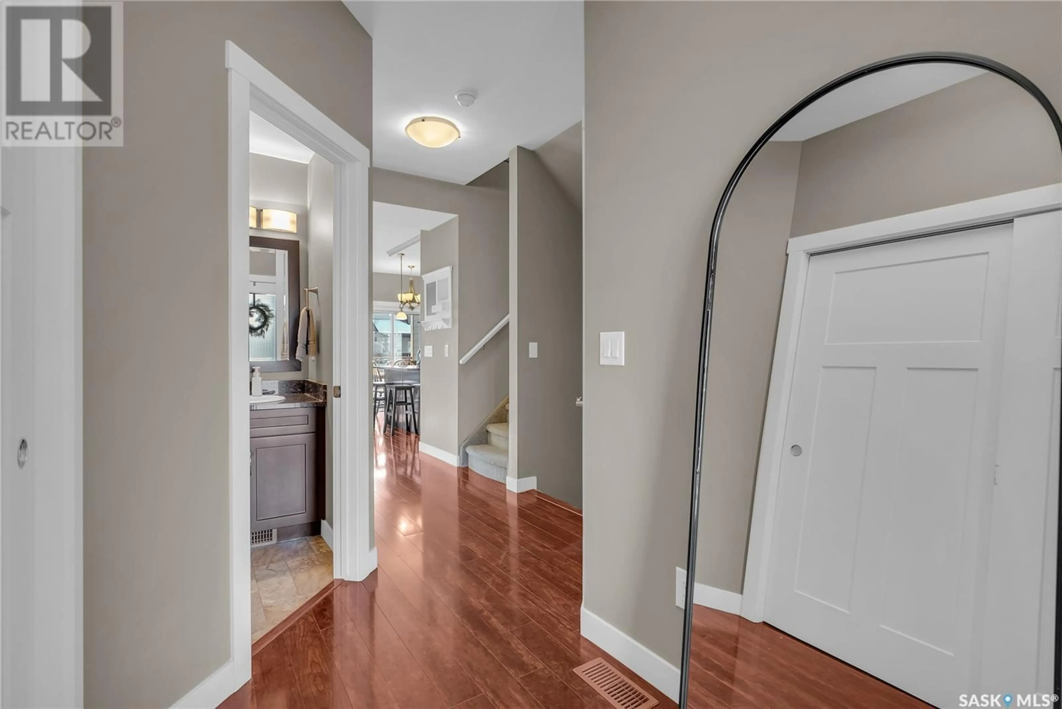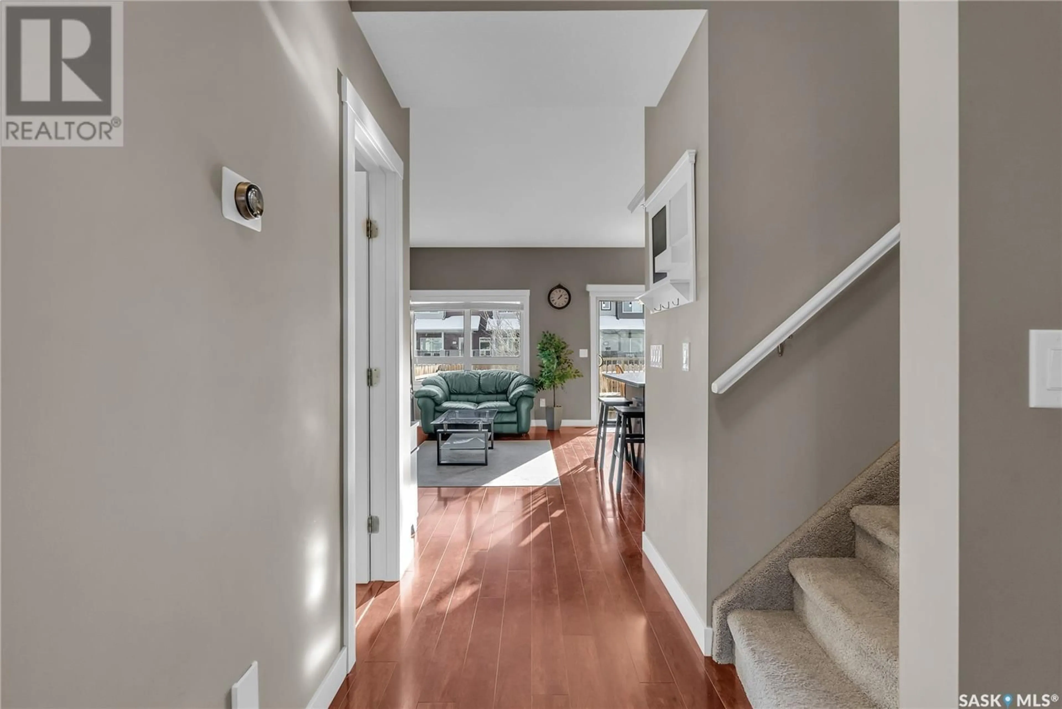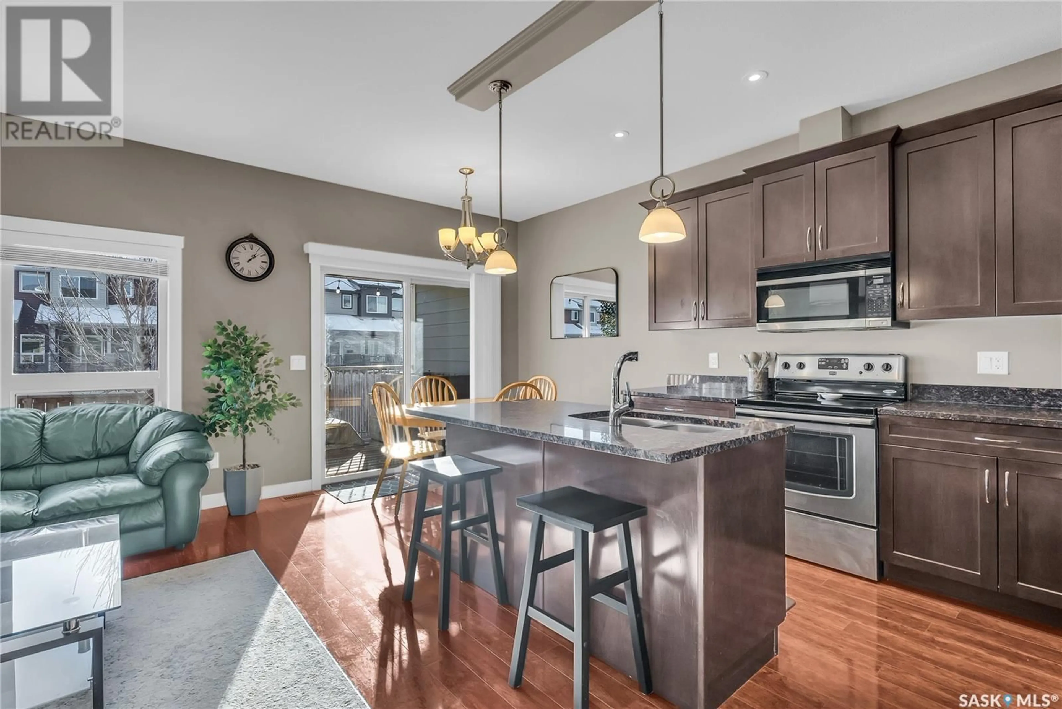169 115 Shepherd CRESCENT, Saskatoon, Saskatchewan S7H0P8
Contact us about this property
Highlights
Estimated ValueThis is the price Wahi expects this property to sell for.
The calculation is powered by our Instant Home Value Estimate, which uses current market and property price trends to estimate your home’s value with a 90% accuracy rate.Not available
Price/Sqft$267/sqft
Est. Mortgage$1,546/mo
Maintenance fees$364/mo
Tax Amount ()-
Days On Market7 days
Description
Welcome to this stunning 1,343 SqFt townhouse in the highly sought-after Willowgrove neighbourhood, built by the reputable Riverbend Developments. This exceptional home offers the perfect blend of comfort, style, and convenience, making it an ideal choice for families and professionals alike. Featuring 3 spacious bedrooms and 3 bathrooms, the large master suite is a true retreat with a walk-in closet and a luxurious 4-piece en suite. The open-concept living and dining areas are bathed in natural light, creating a warm and inviting atmosphere throughout. The gourmet kitchen is a standout, boasting sleek granite countertops and high-end stainless steel appliances, perfect for cooking and entertaining. Outside, enjoy your own private backyard with a covered deck, ideal for year-round relaxation. The fully insulated attached garage provides ample storage and comfort, while two additional parking spots right in front of the unit offer convenience for guests or multiple vehicles. The basement is ready for future development with two large windows providing plenty of light and endless potential to expand your living space. Located in a unique, gated community, this townhouse stands apart from others in Saskatoon, offering both security and exclusivity. The superb location in Willowgrove puts you close to schools, parks, shopping, and all major amenities, making it a perfect place to call home. Whether you're looking for a move-in ready home or a space to personalize, this townhouse has it all. Don’t miss out on the opportunity to make it yours—schedule your showing today! (id:39198)
Property Details
Interior
Features
Second level Floor
Primary Bedroom
14' x 10'Bedroom
12' x 9'Bedroom
12' x 9'4pc Ensuite bath
Condo Details
Inclusions
Property History
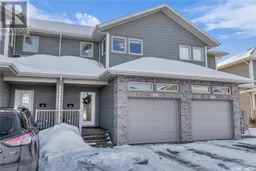 36
36
