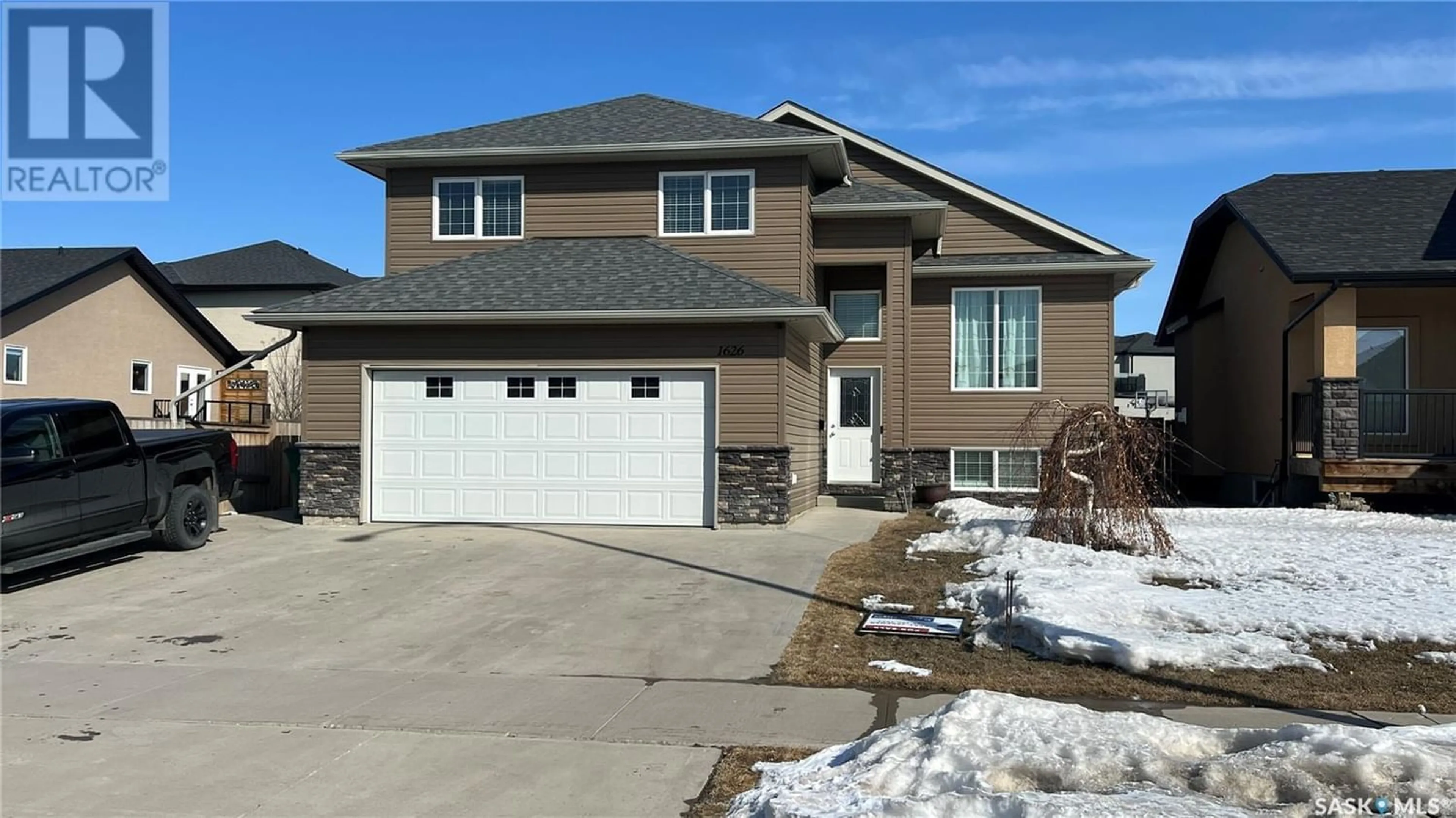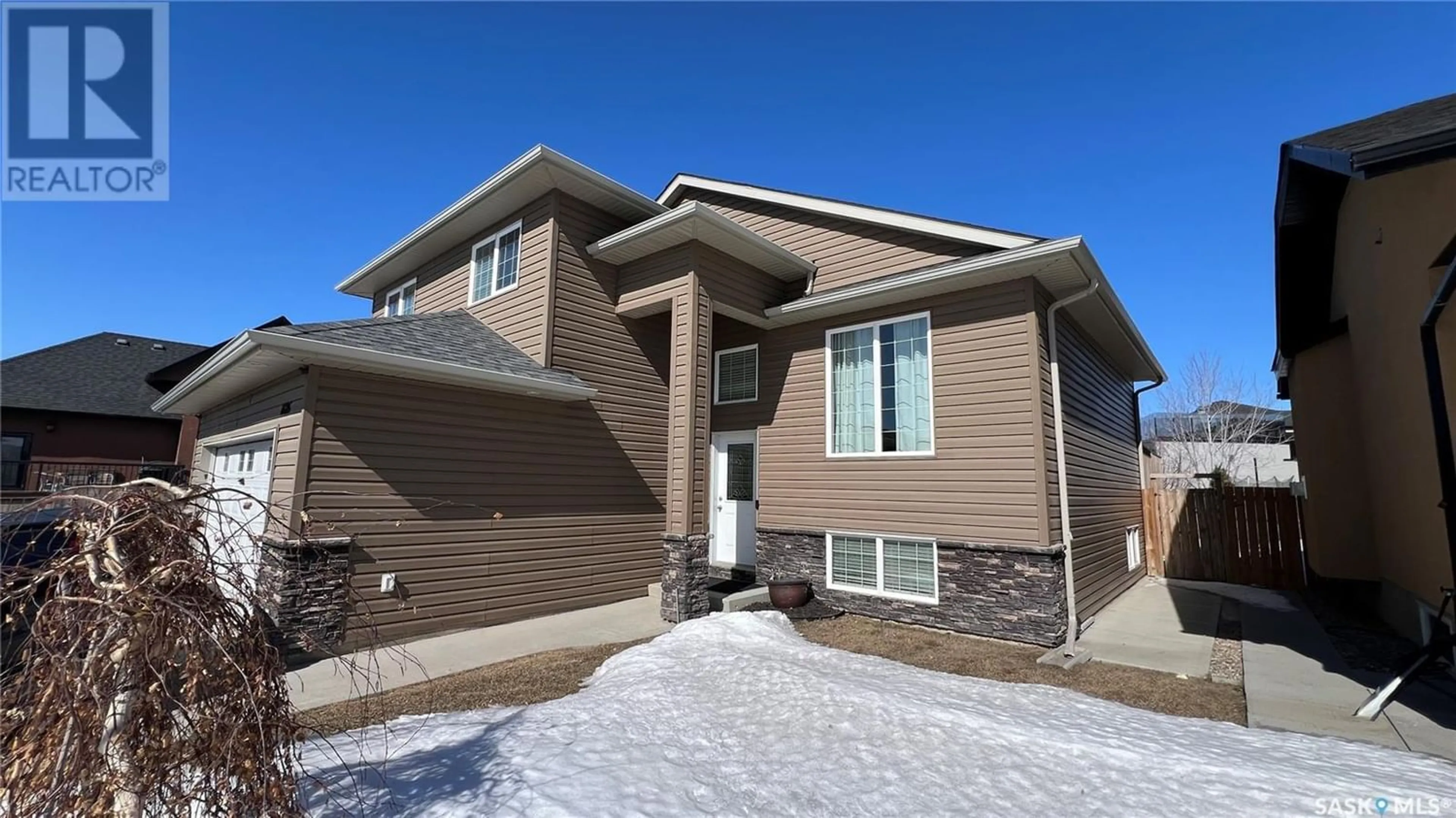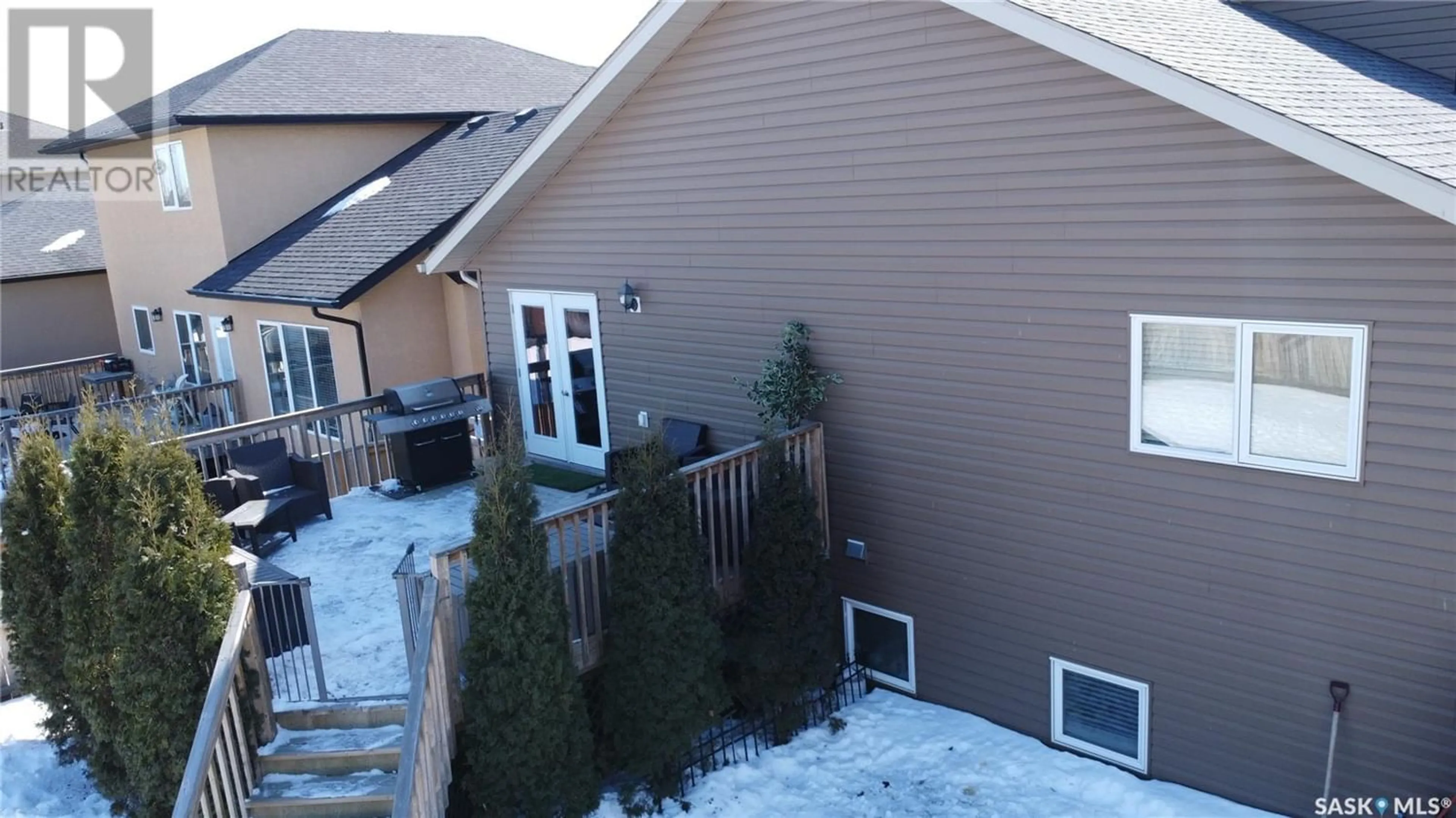1626 Stensrud ROAD, Saskatoon, Saskatchewan S7W0G8
Contact us about this property
Highlights
Estimated ValueThis is the price Wahi expects this property to sell for.
The calculation is powered by our Instant Home Value Estimate, which uses current market and property price trends to estimate your home’s value with a 90% accuracy rate.Not available
Price/Sqft$457/sqft
Est. Mortgage$2,362/mo
Tax Amount ()-
Days On Market238 days
Description
Location! Location! Modified Bi-level on the west end of Stensrud Road. Beautifully designed completely developed from top to bottom. Custom built by Marquee Homes. The upper level offers two spacious bedrooms, main floor features an open concept plan with vaulted ceilings, and large windows offering an abundance of nat. light. Classic woodcraft kitchen cabinets, large pantry, eating island with chorion sink & pendant lighting, living/dining area featuring gleaming laminate floors with french patio doors opening to the newer large deck overlooking the fenced back yard. The primary Bedroom features a 4 piece ensuite plus a walk-in closet. The basement is developed into a large family room, bedroom, 4-piece bathroom, and utility room. Other features include a main 4 piece bathroom, main floor laundry, ample storage, owned alarm system, central A/C, newer appliances, newer paint, newer fixtures, and faucets, high eff furnace, vanee air filter system, indoor/outdoor garage living space with lifestyles screen door(the ideal man cave). The property is professionally landscaped including a dog run area with artificial turf. Excellent Willowgrove location close to all amenities with quick access to main artery roadway. Home has attractive curb appeal! This is a great opportunity that won't last!! (id:39198)
Property Details
Interior
Features
Second level Floor
Bedroom
13 ft ,5 in x 11 ft ,8 inBedroom
9 ft ,7 in x 12 ftProperty History
 44
44


